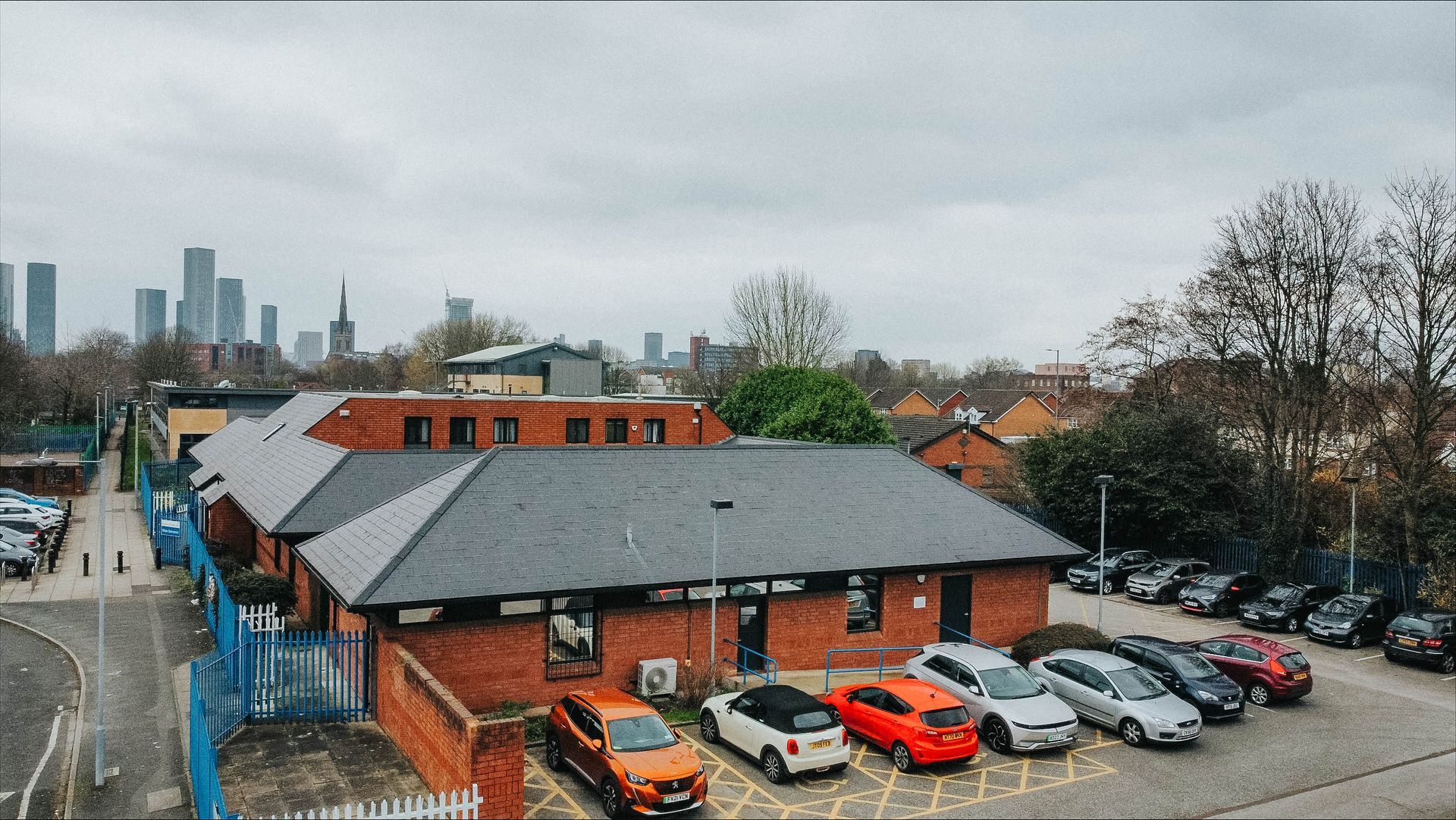
healthcare
project:
redevelopment of previous pharmacy
location:
Manchester
client:
NHS Property Services
value:
£450,000

Slide title
Write your caption hereButton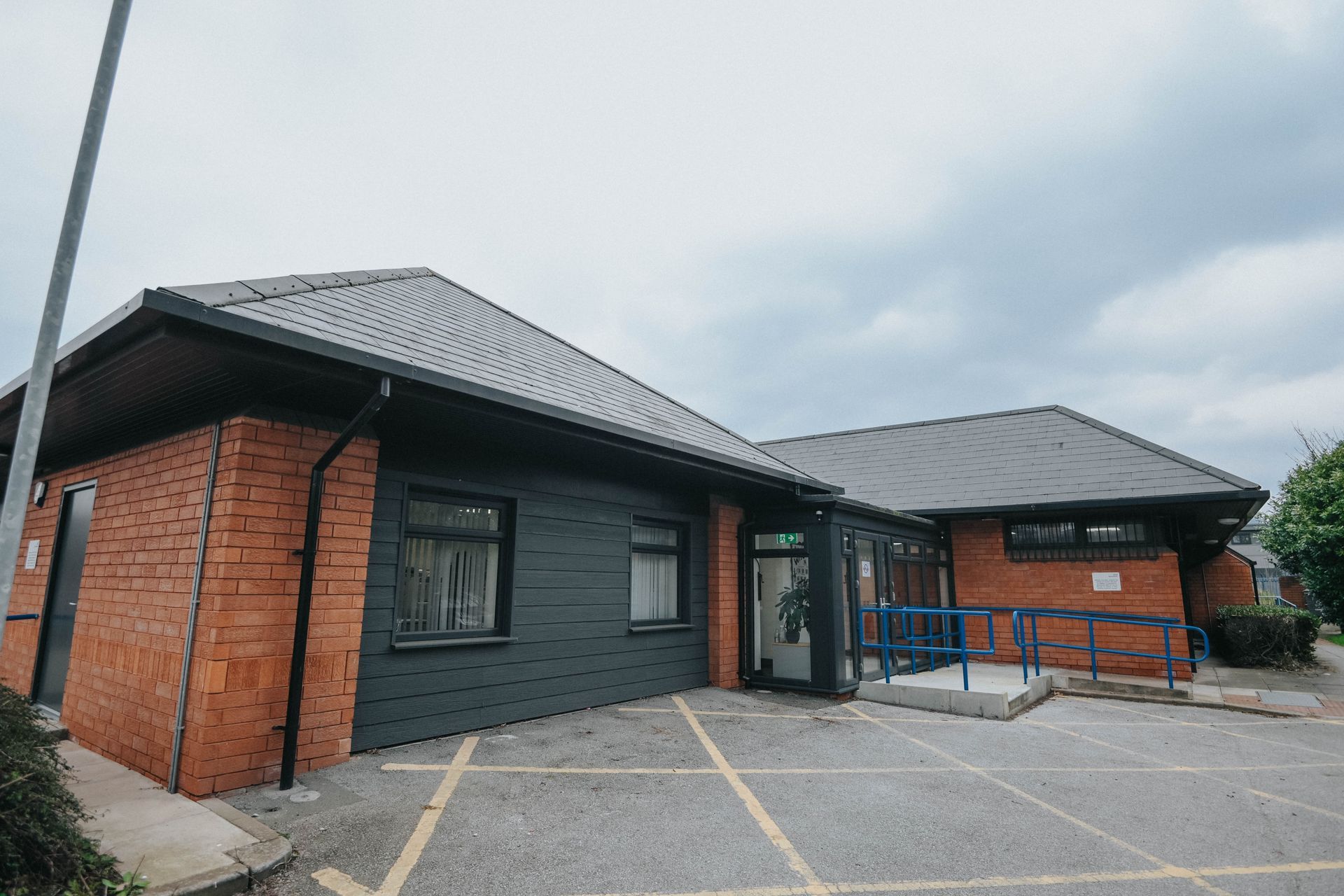
Slide title
Write your caption hereButton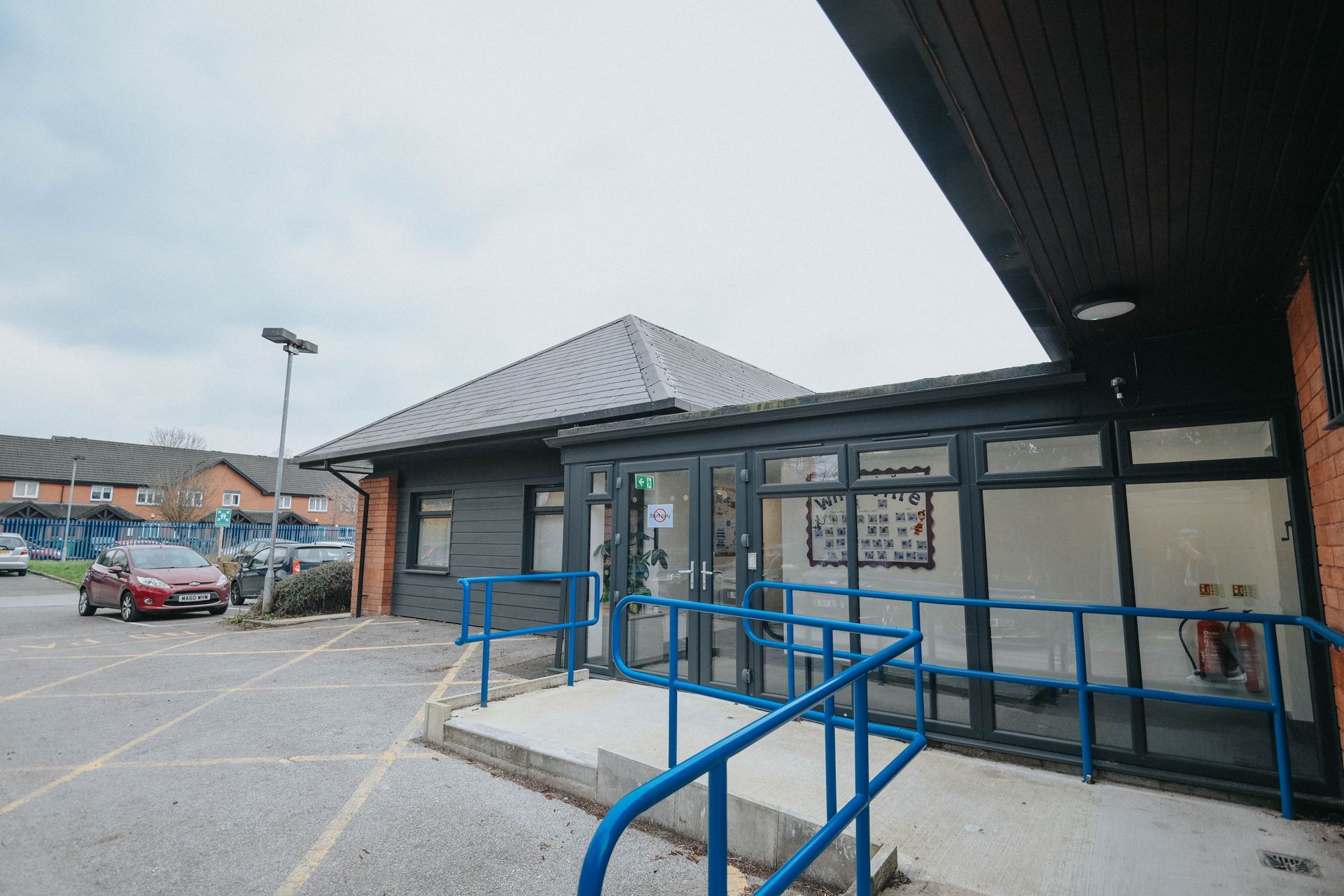
Slide title
Write your caption hereButton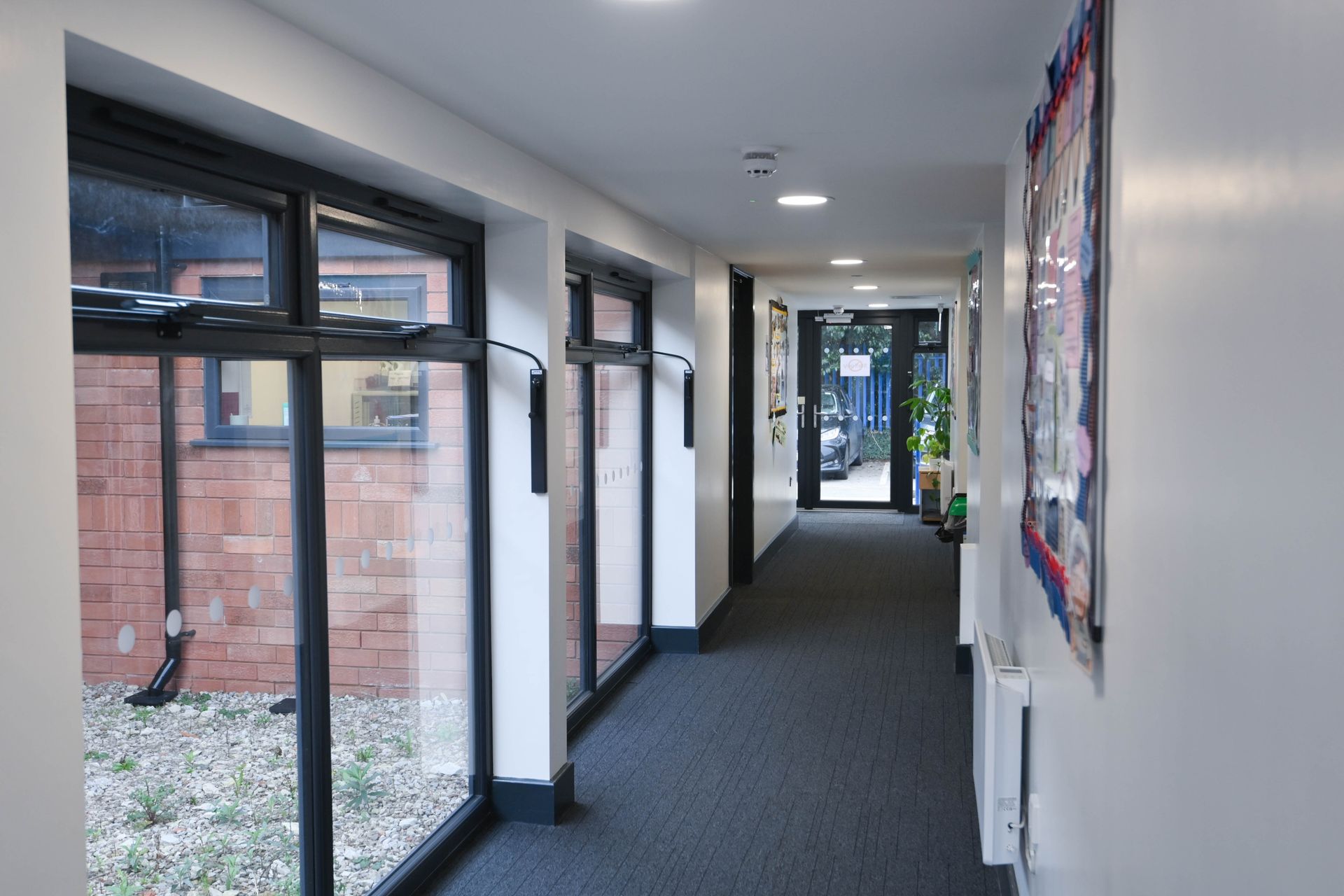
Slide title
Write your caption hereButton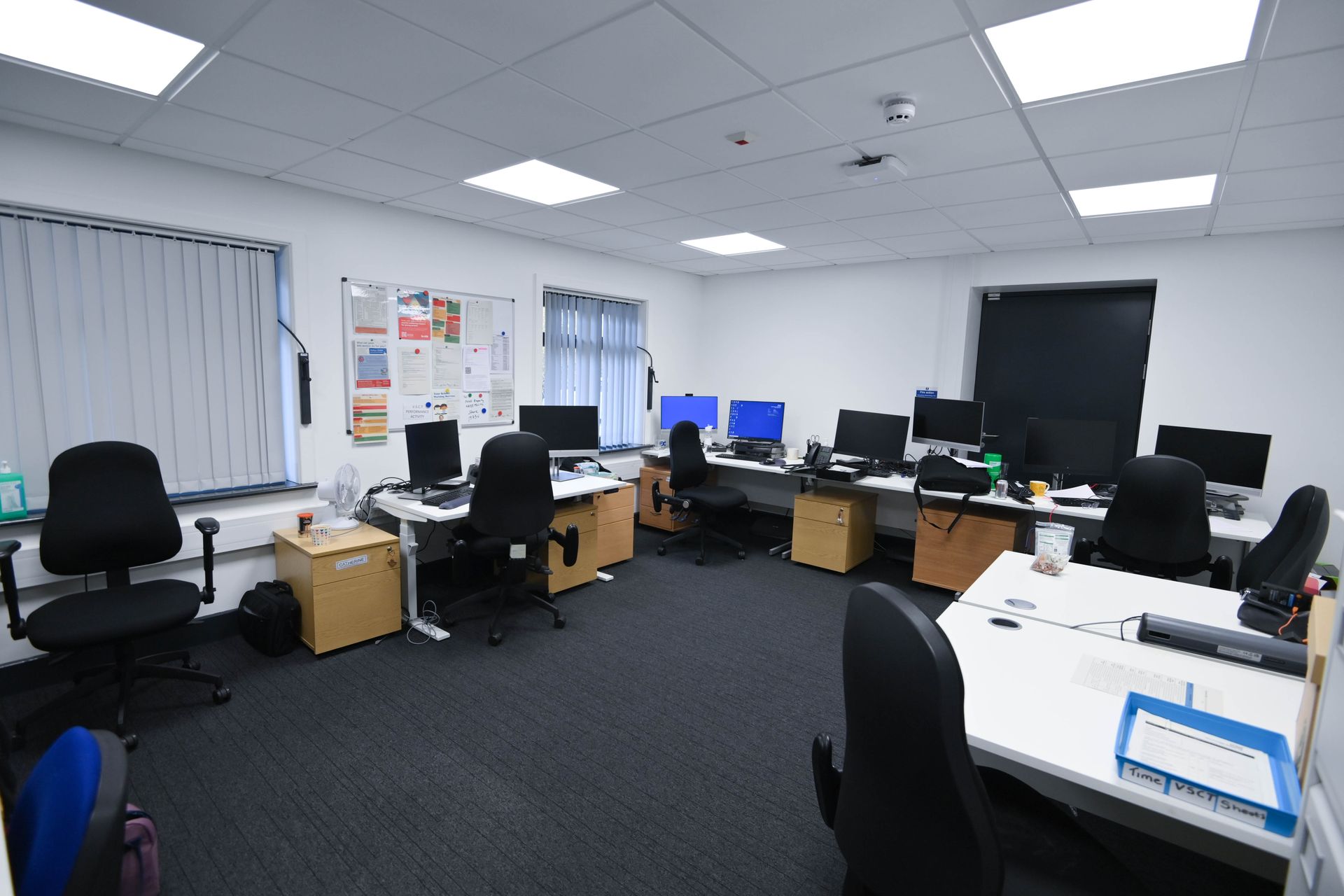
Slide title
Write your caption hereButton
scope of work
our team provided expert consultancy for the refurbishment and conversion of a former pharmacy building.
the project included asbestos removal, re-provision of services to extend the health centre area, and an extension to link the previously detached building to the main health centre.
additionally, this complex project involved adding staff kitchen and restroom facilities and upgrading clinical rooms to current regulatory standards
challenges faced
this was a challenging project due to the need to repurpose a detached and separately serviced pharmacy building into a vital office hub and staff breakout space, including linking it to the main building.
planning issues arose due to limited parking availability, and the site had poor ground conditions.
there was also a need to involve utilities providers to rationalise the number of incoming supplies.
outcome
this project demonstrated the diverse range of consultancy services UDC can provide for complex and multi-dimensional projects.
the health centre remained fully operational throughout the project, resulting in increased clinical space availability within the existing facility and a much-needed office base for community teams.
we were also able to advise for the most cost-effective outcome; as the project utilised existing assets and contributed to better service delivery in the heart of the community.
what we've done
quick links
UDC consultancy

Functional architecture project management
from Urban Design & Consult.
Trading Office : The Old Steelworks, 5 West Ashton Street, Salford, M50 2XS
Registered Office: Mynshull House, 78 Churchgate, Stockport, Cheshire, England, SK1 1YJ.
Company No. 07821555 VAT No. GB127 3576 07
© Urban Design & Construct.
All Rights Reserved.
Urban Design & Consult Ltd.
All Rights Reserved
© Urban Design & Construct | All Rights Reserved








