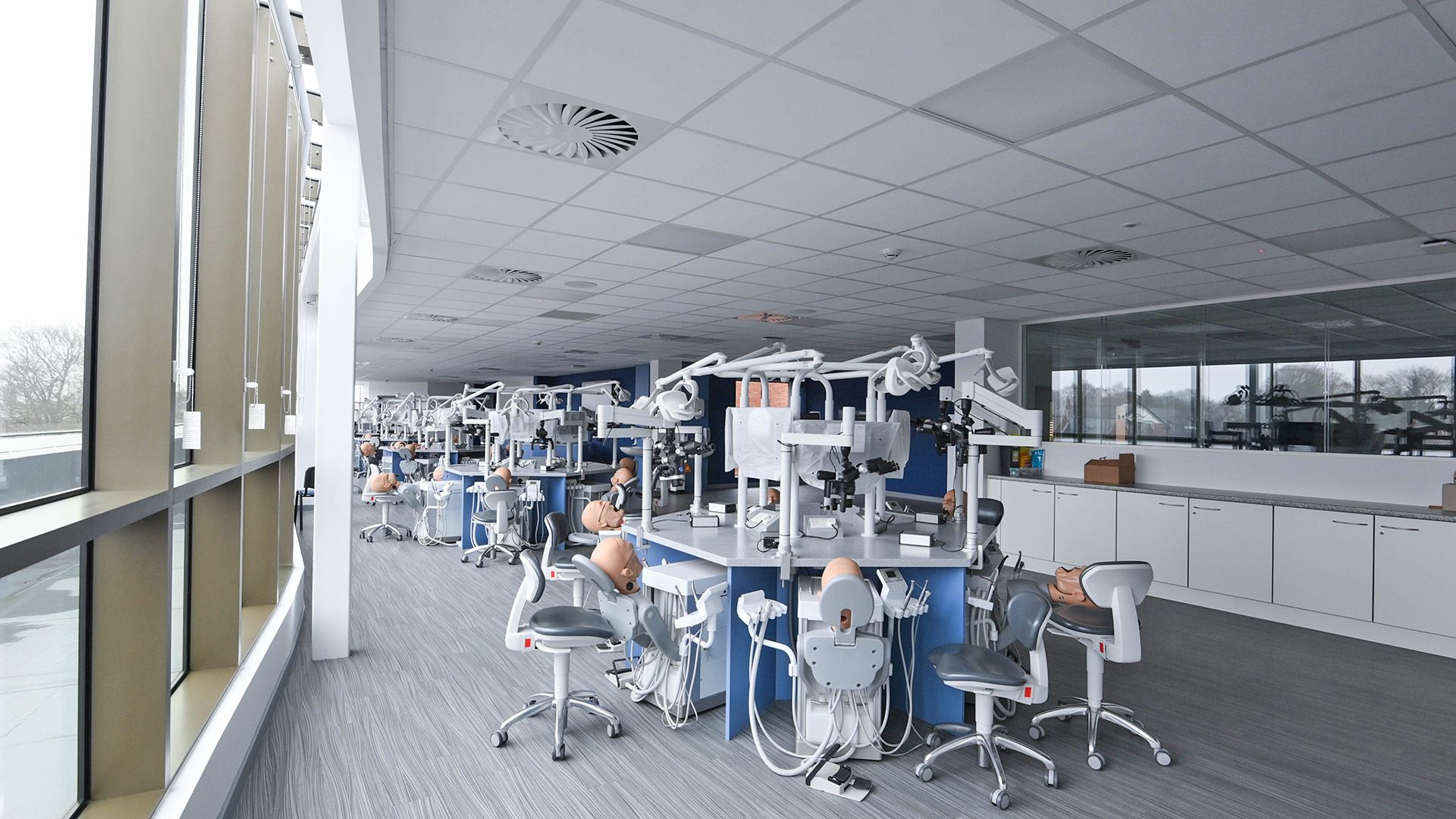
healthcare
project:
conversion and fit out of 3rd floor to create specialist dental training facility
location:
Altrincham
client:
NHS England
value:
£1.1M
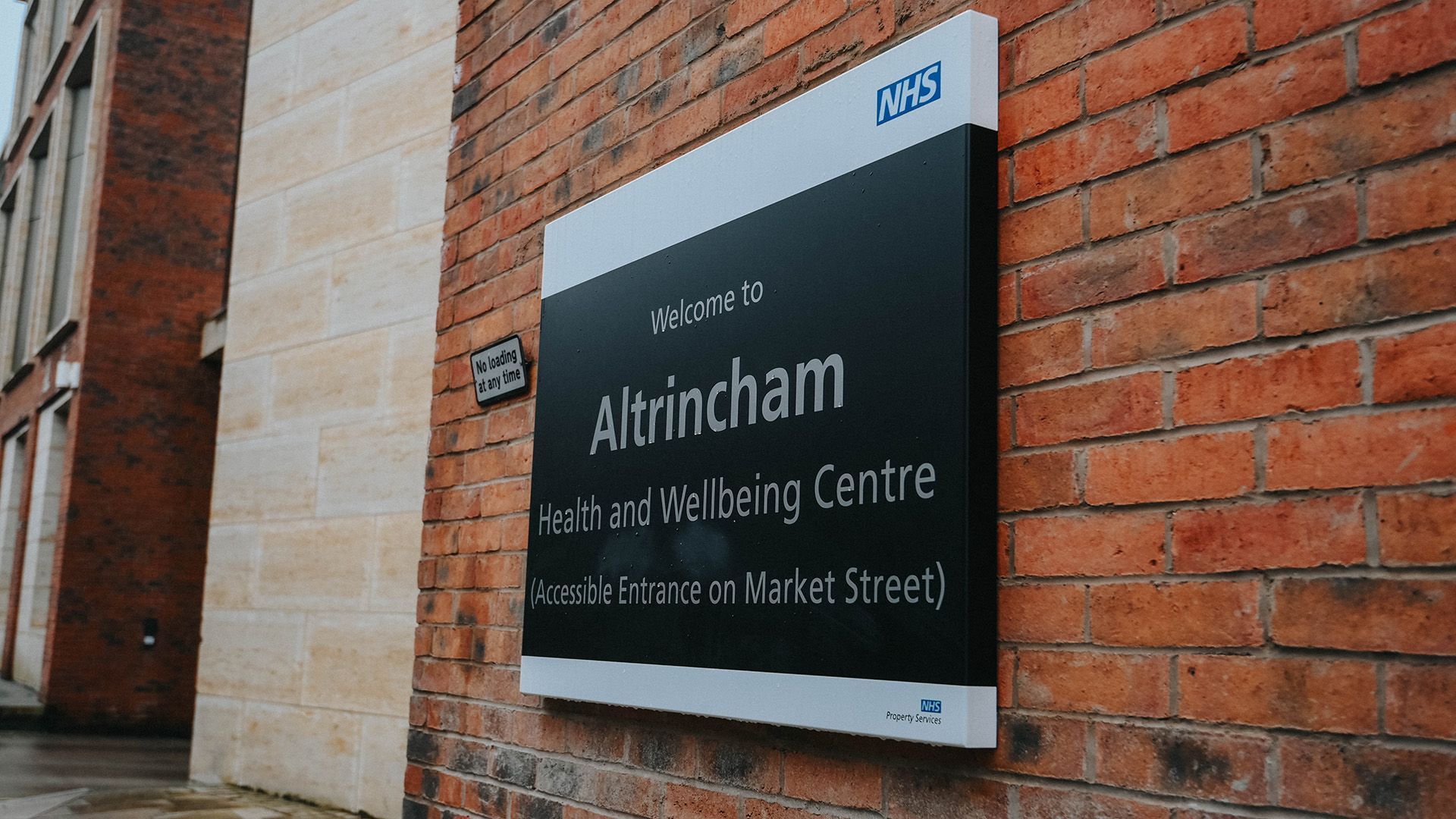
Slide title
Write your caption hereButton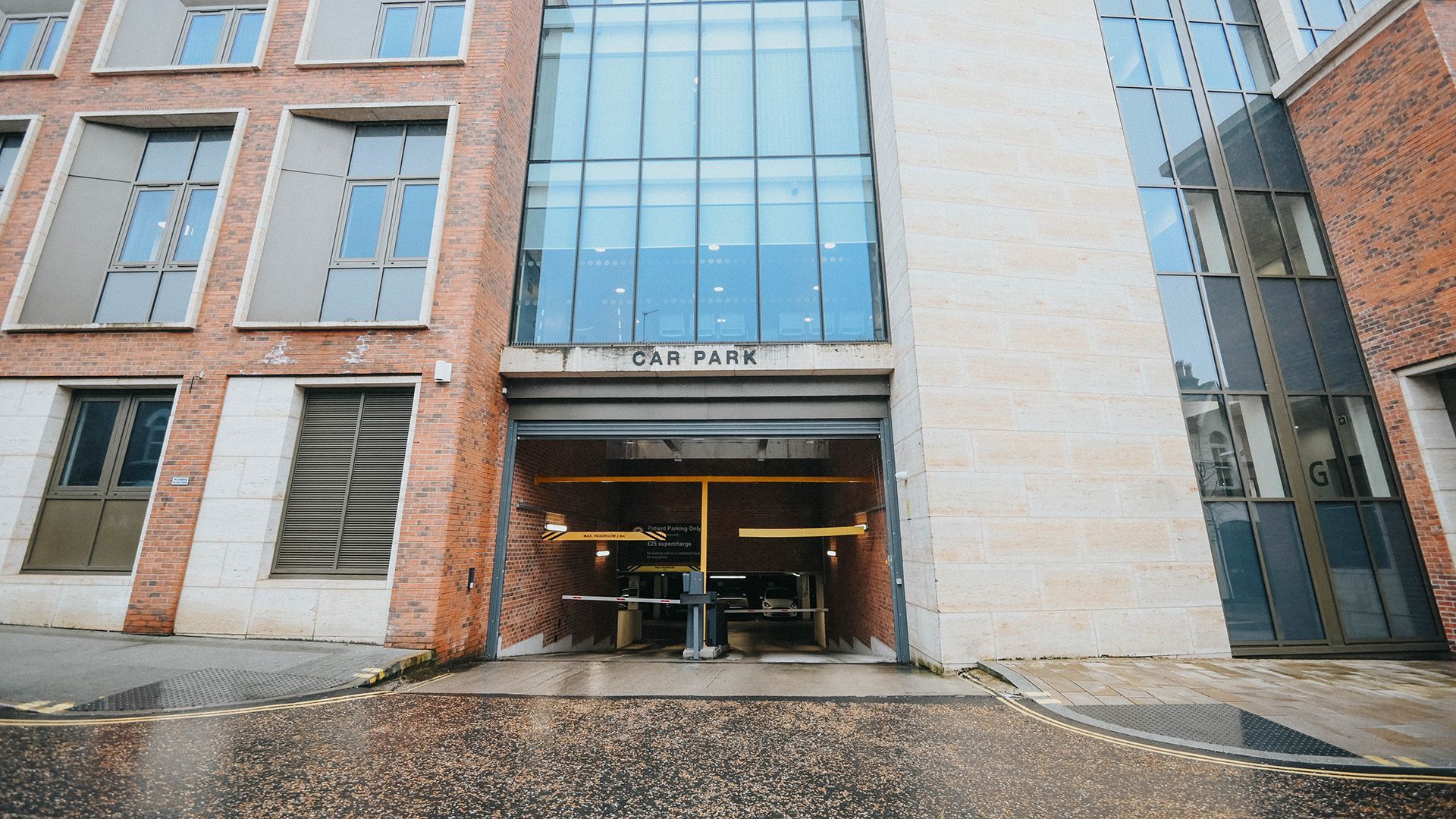
Slide title
Write your caption hereButton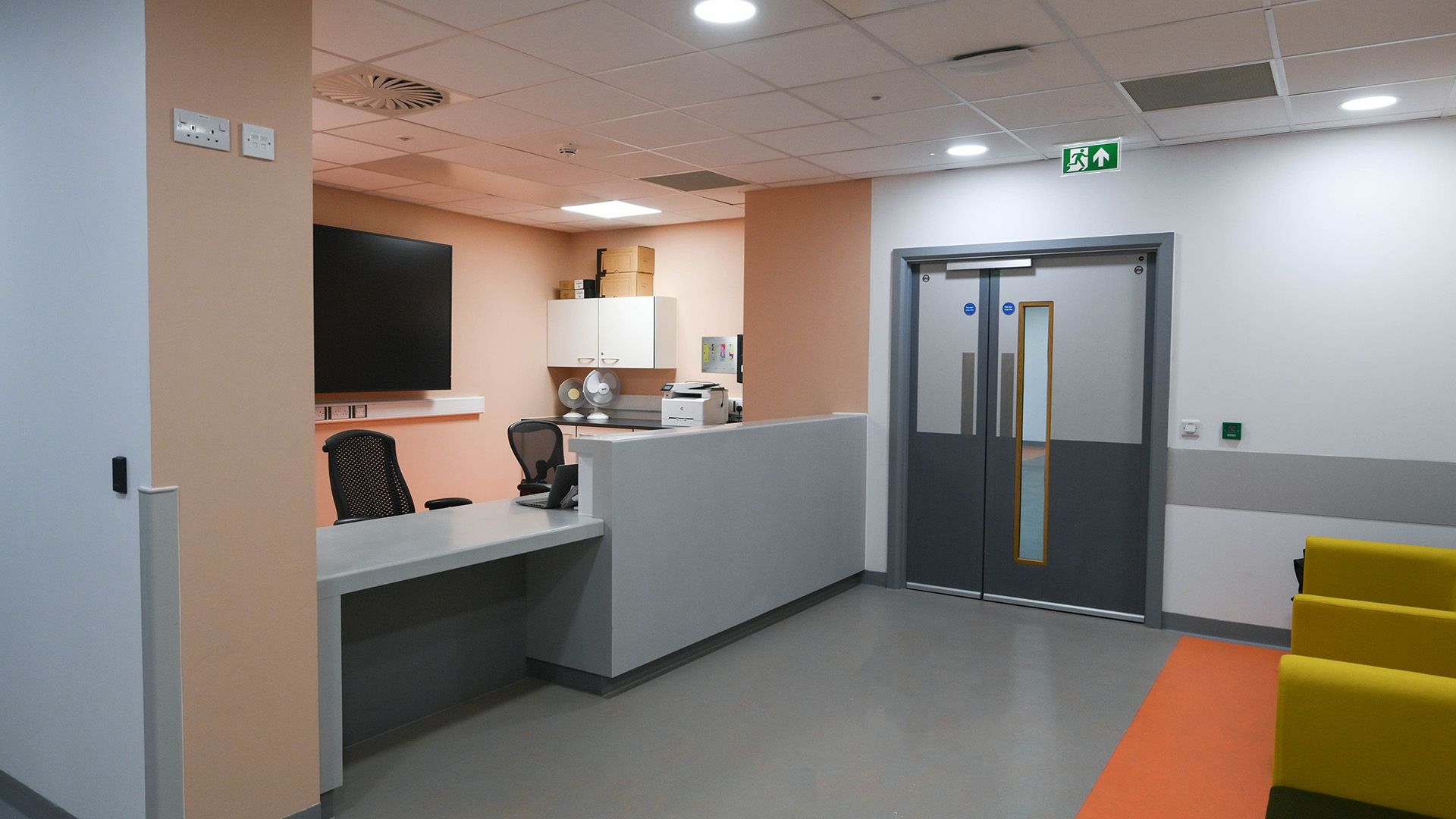
Slide title
Write your caption hereButton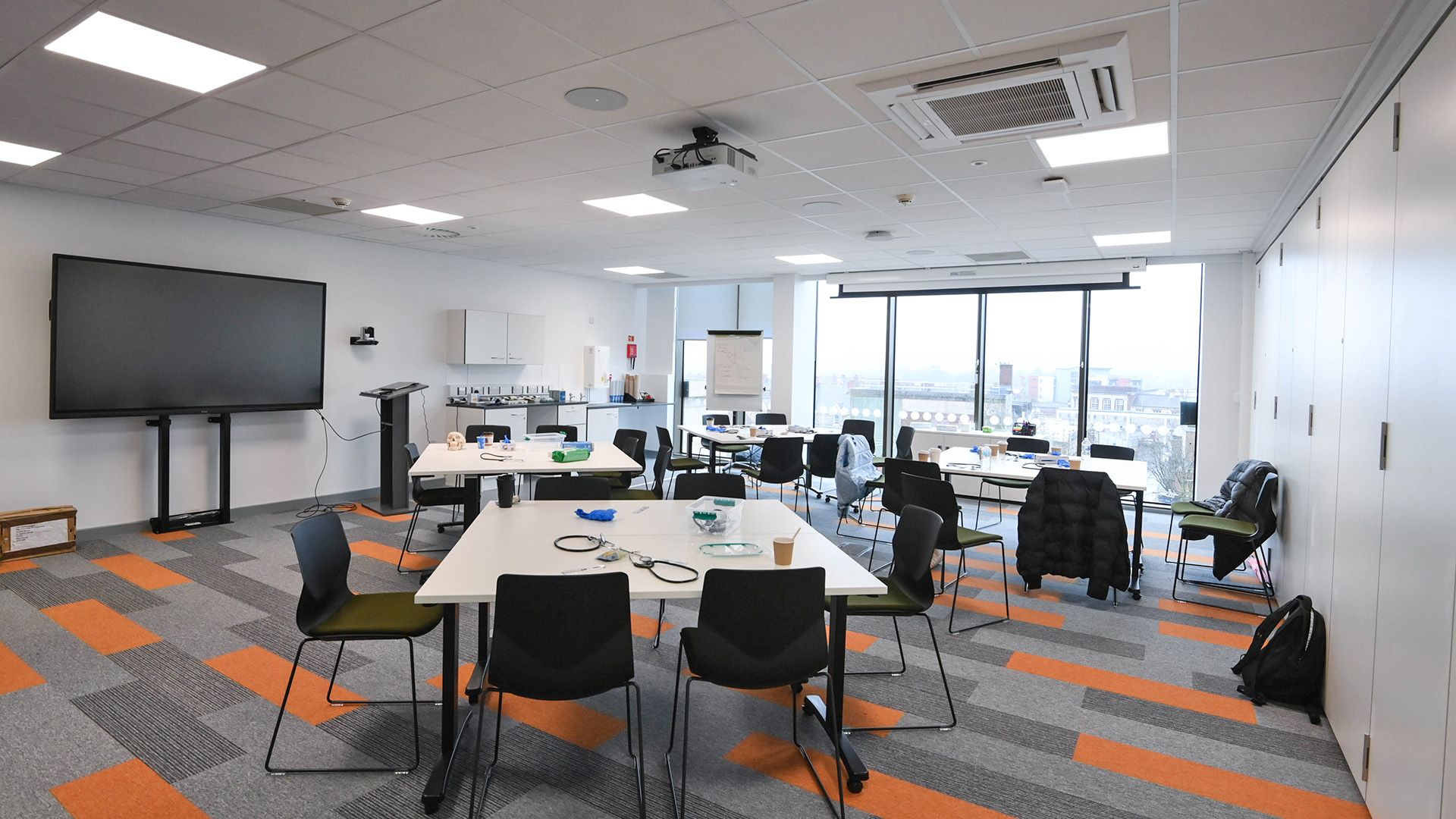
Slide title
Write your caption hereButton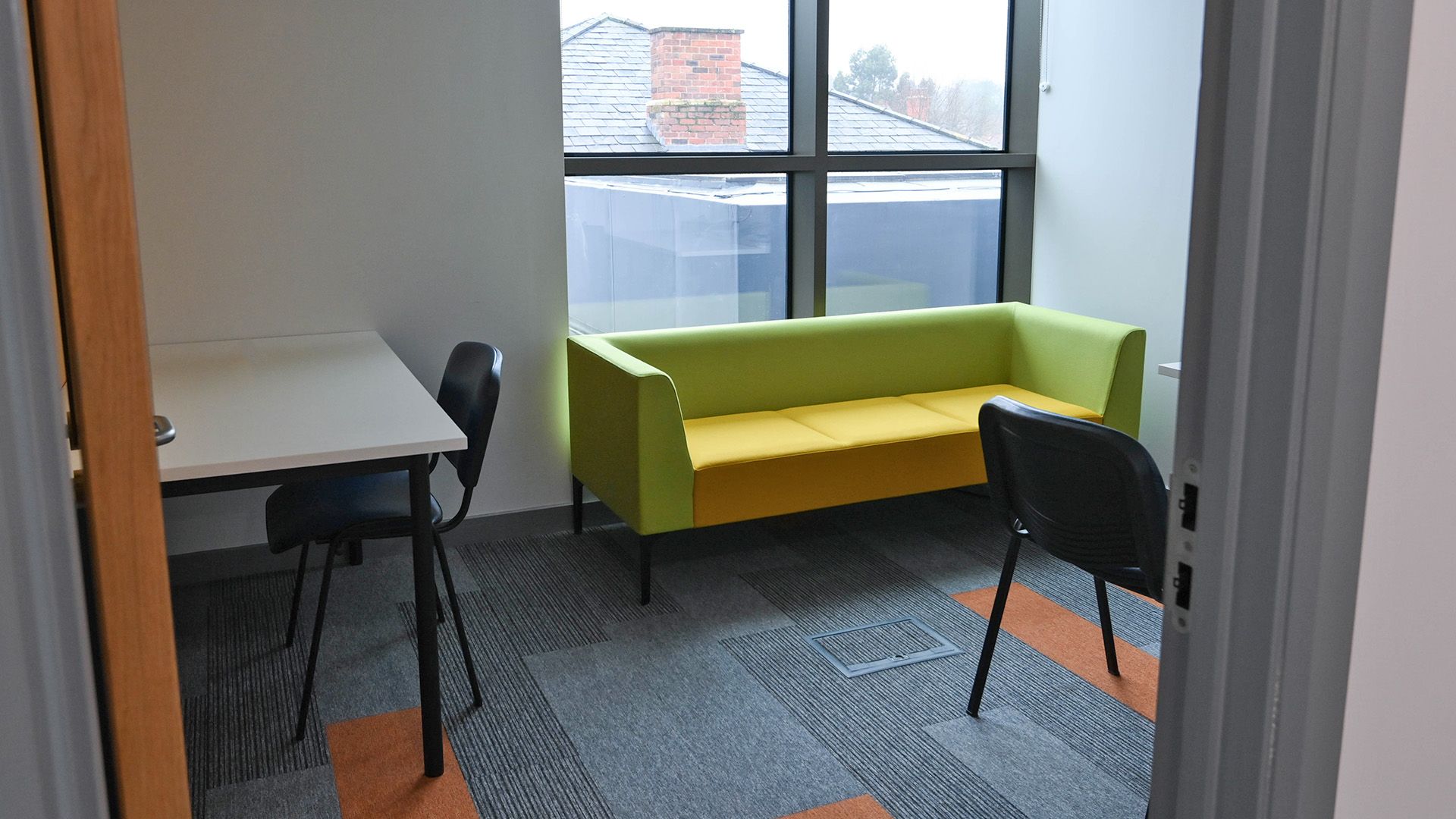
Slide title
Write your caption hereButton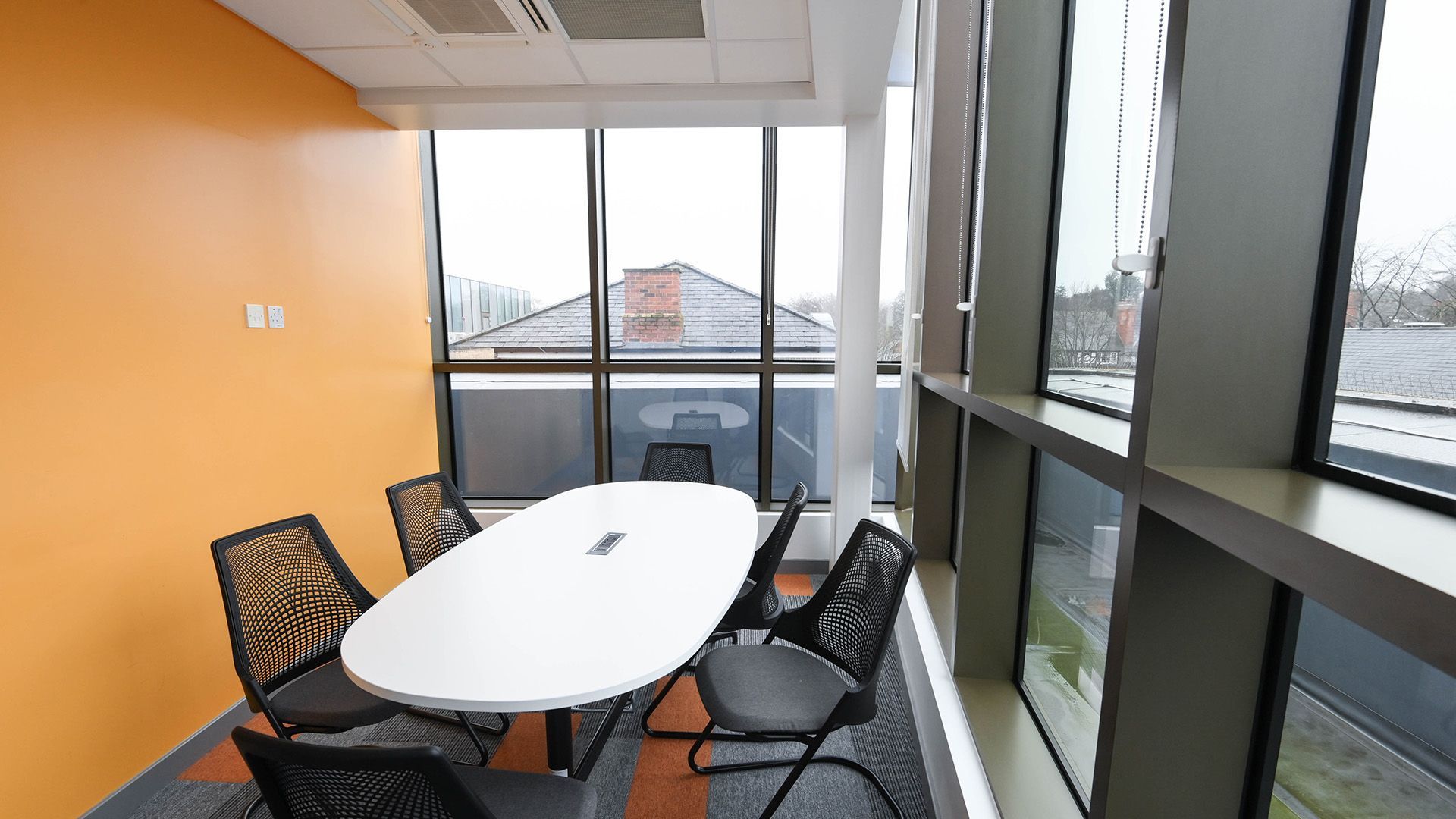
Slide title
Write your caption hereButton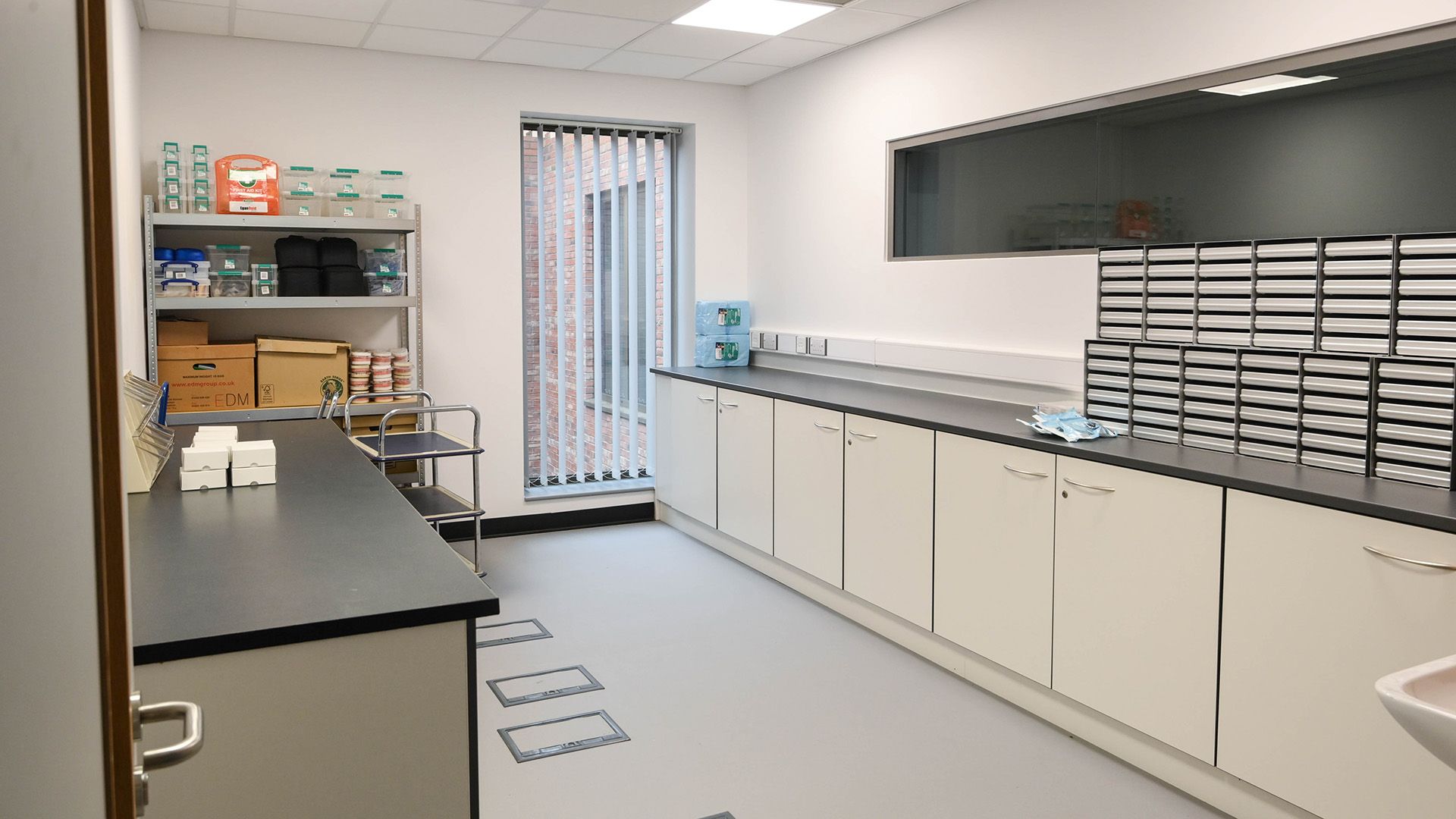
Slide title
Write your caption hereButton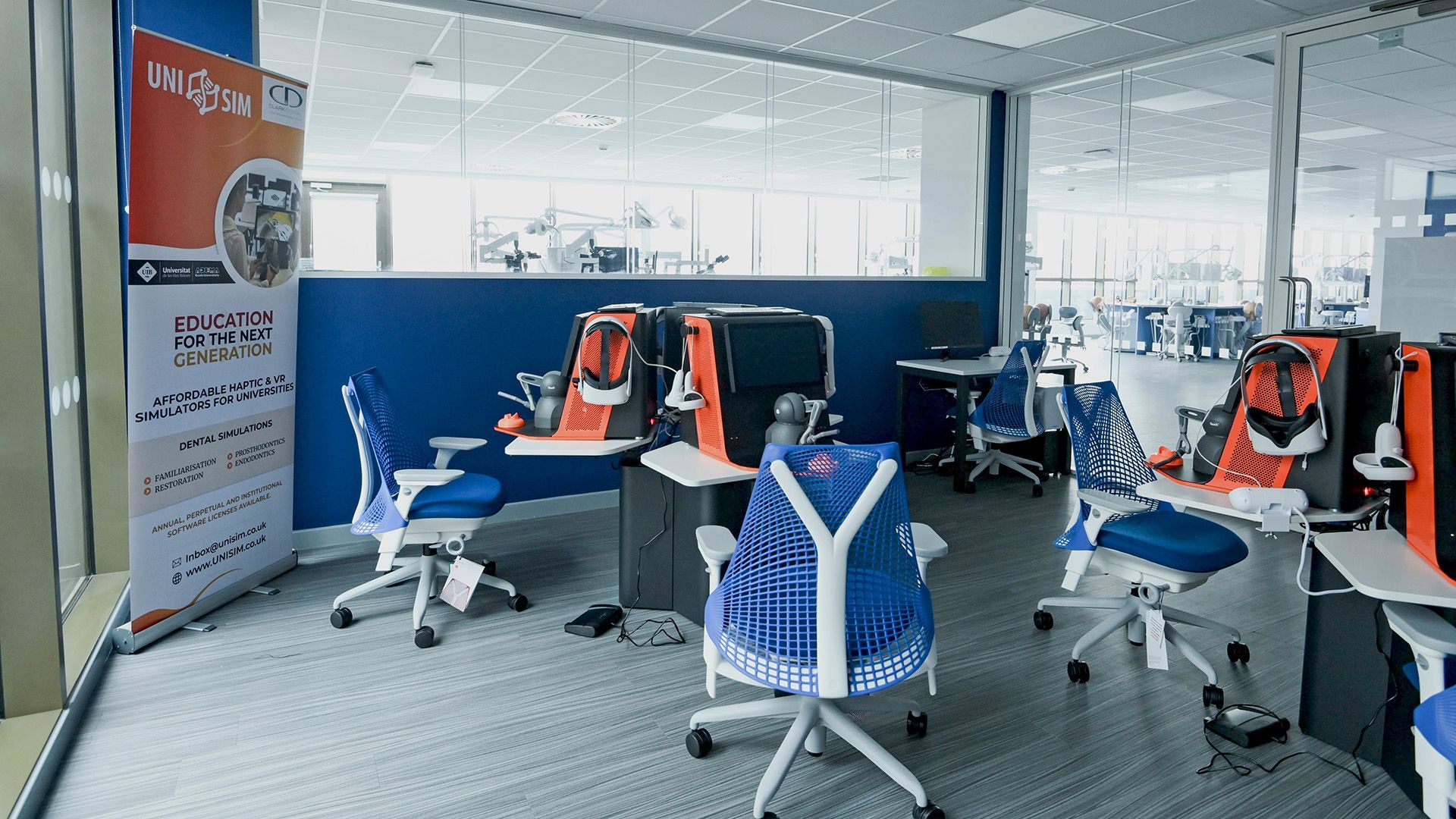
Slide title
Write your caption hereButton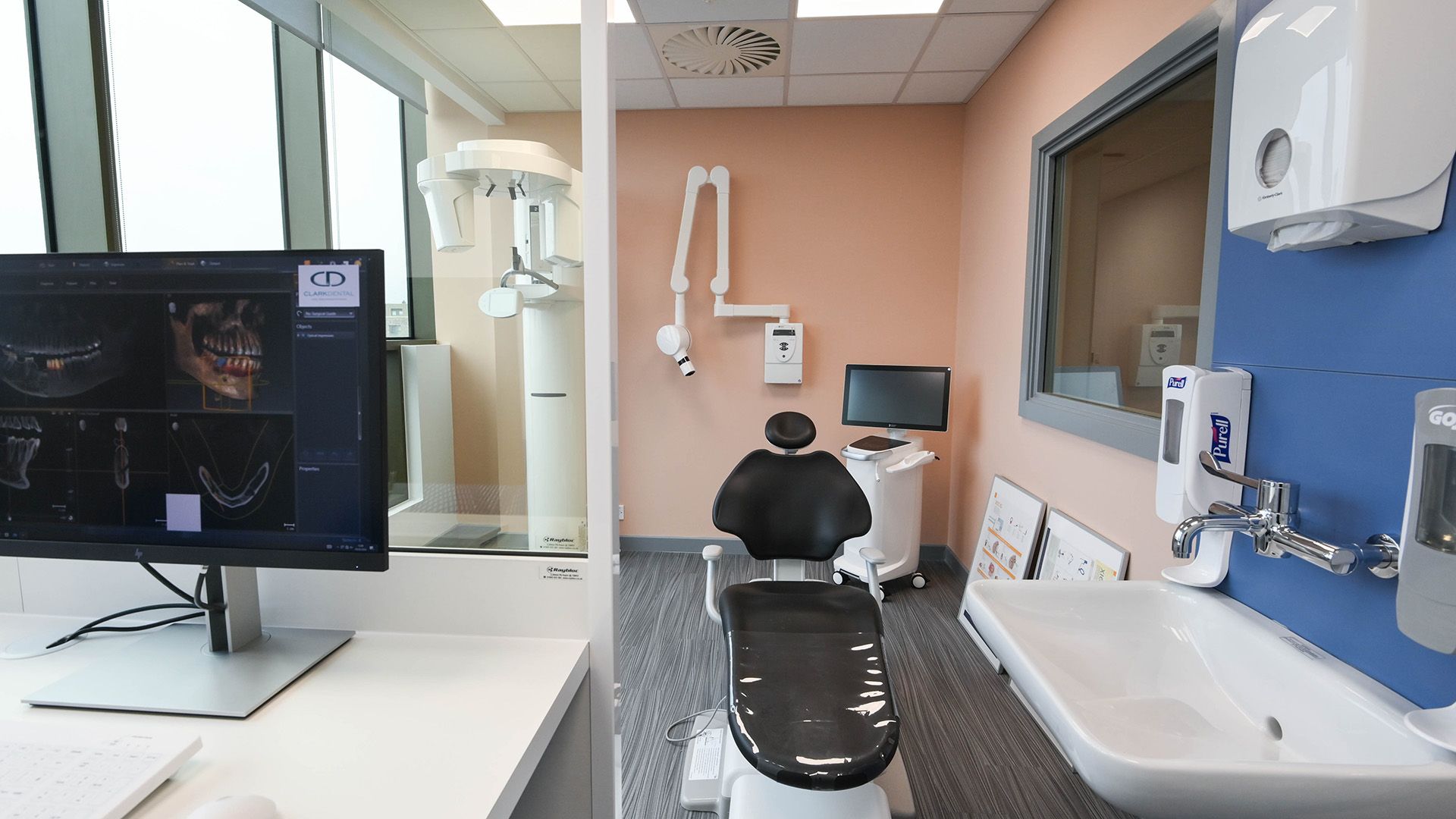
Slide title
Write your caption hereButton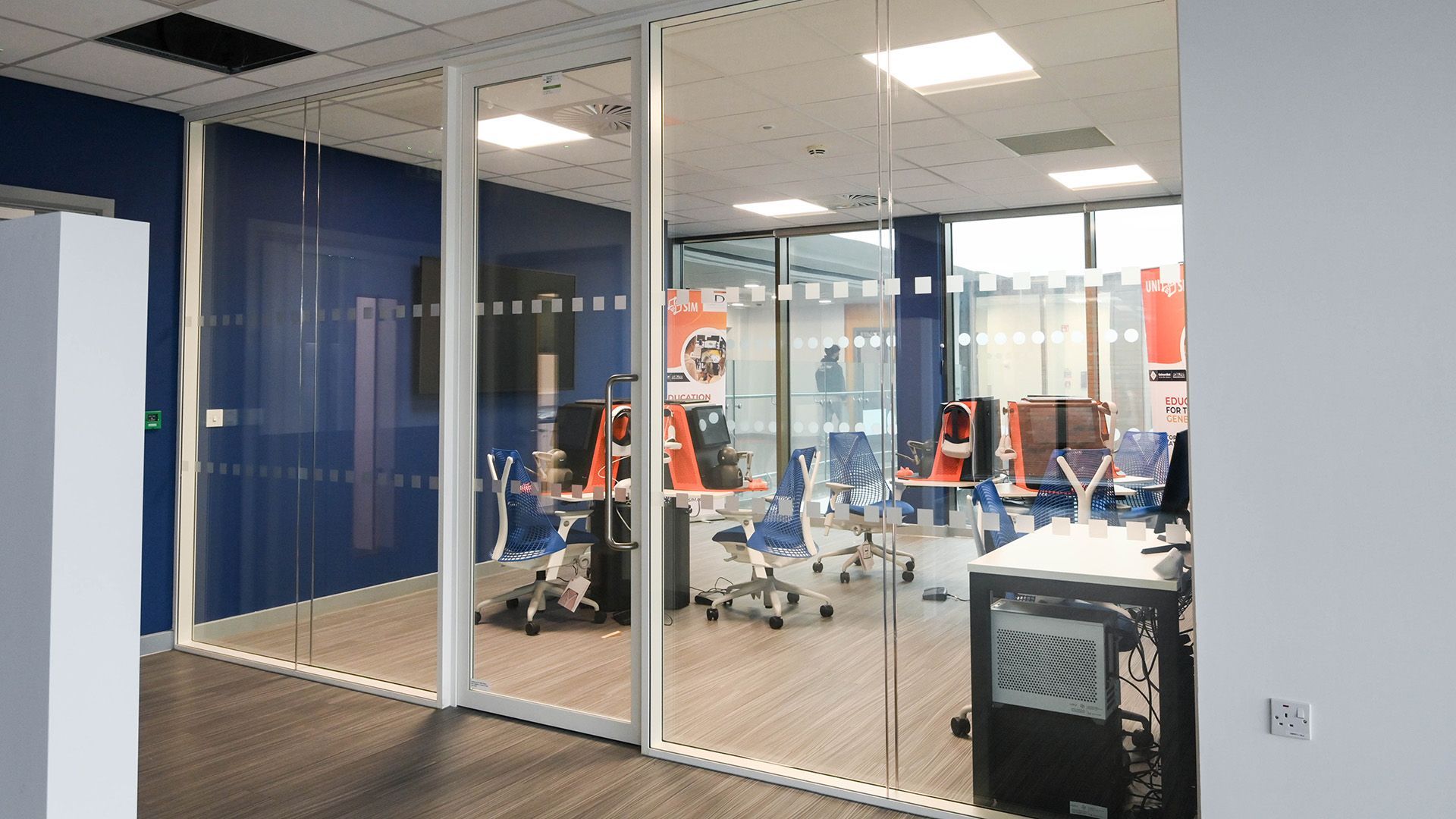
Slide title
Write your caption hereButton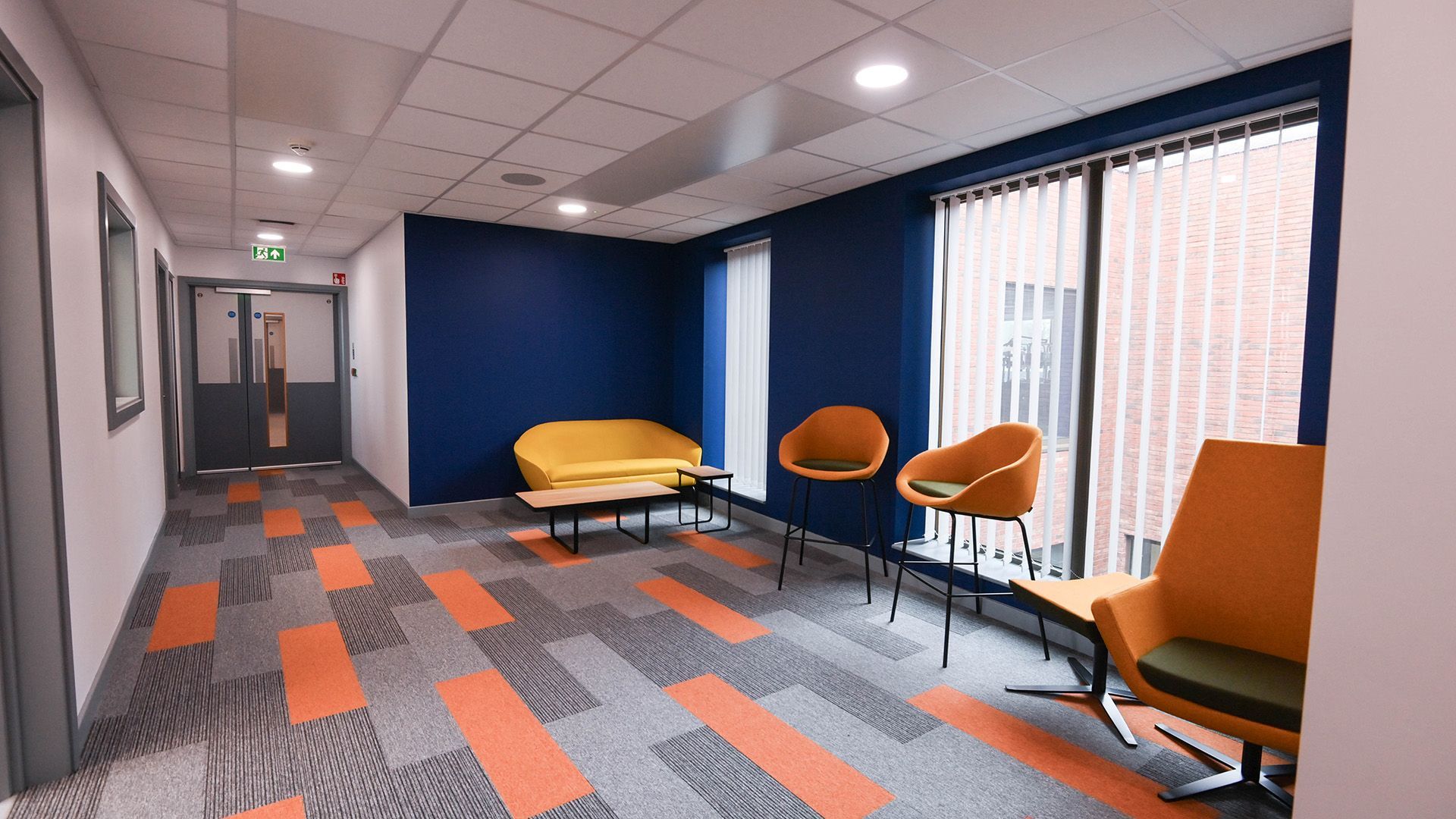
Slide title
Write your caption hereButton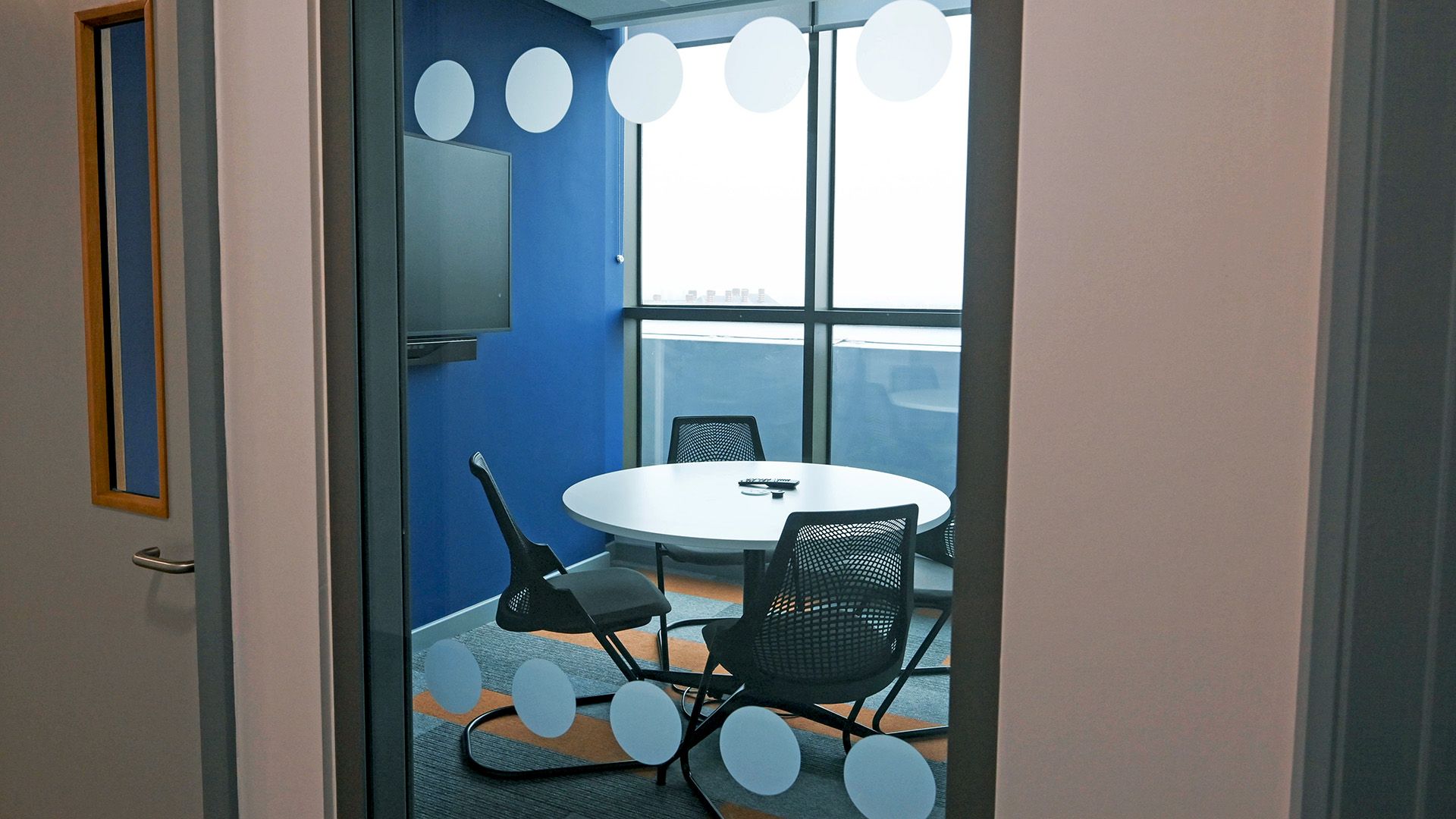
Slide title
Write your caption hereButton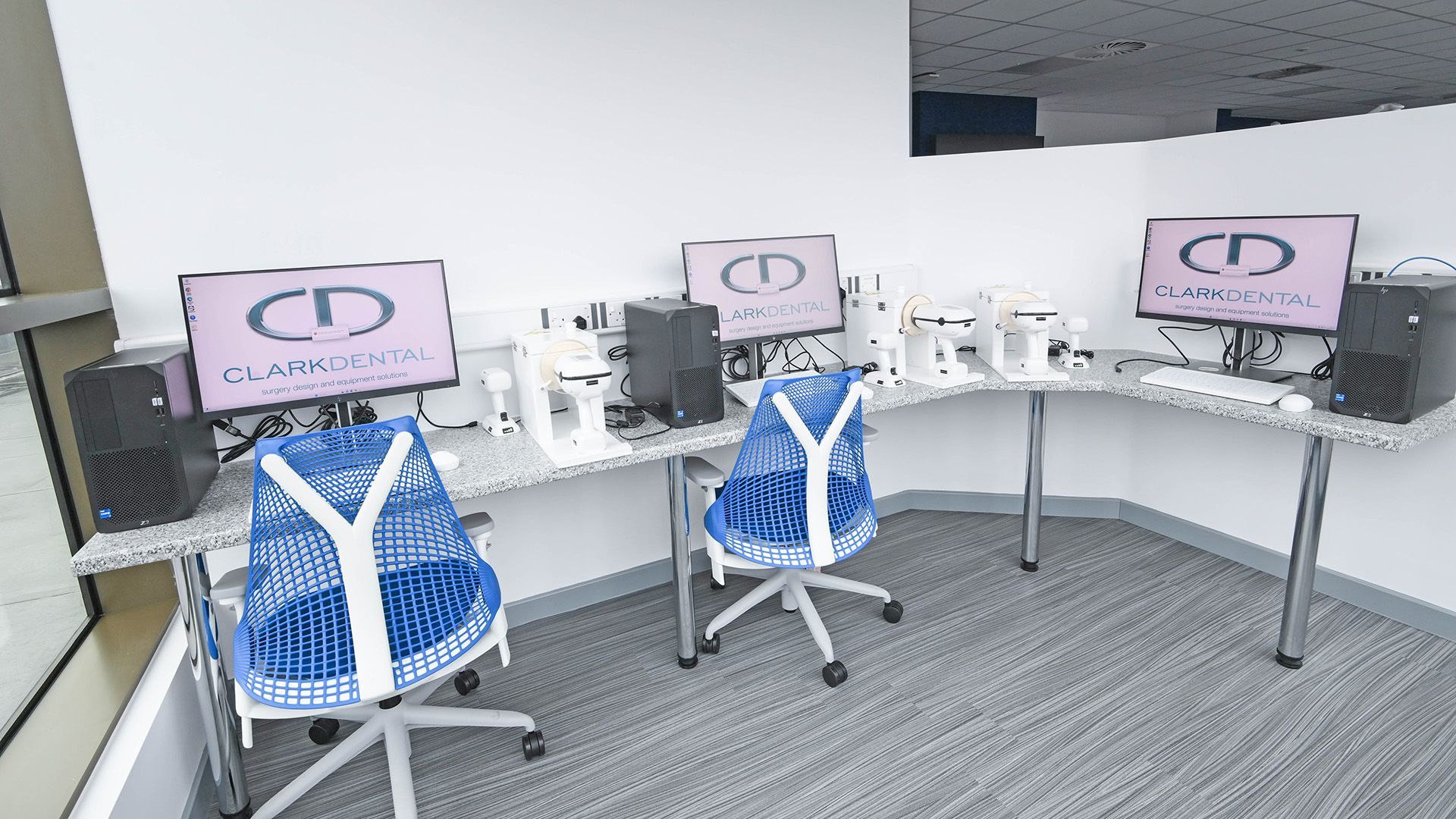
Slide title
Write your caption hereButton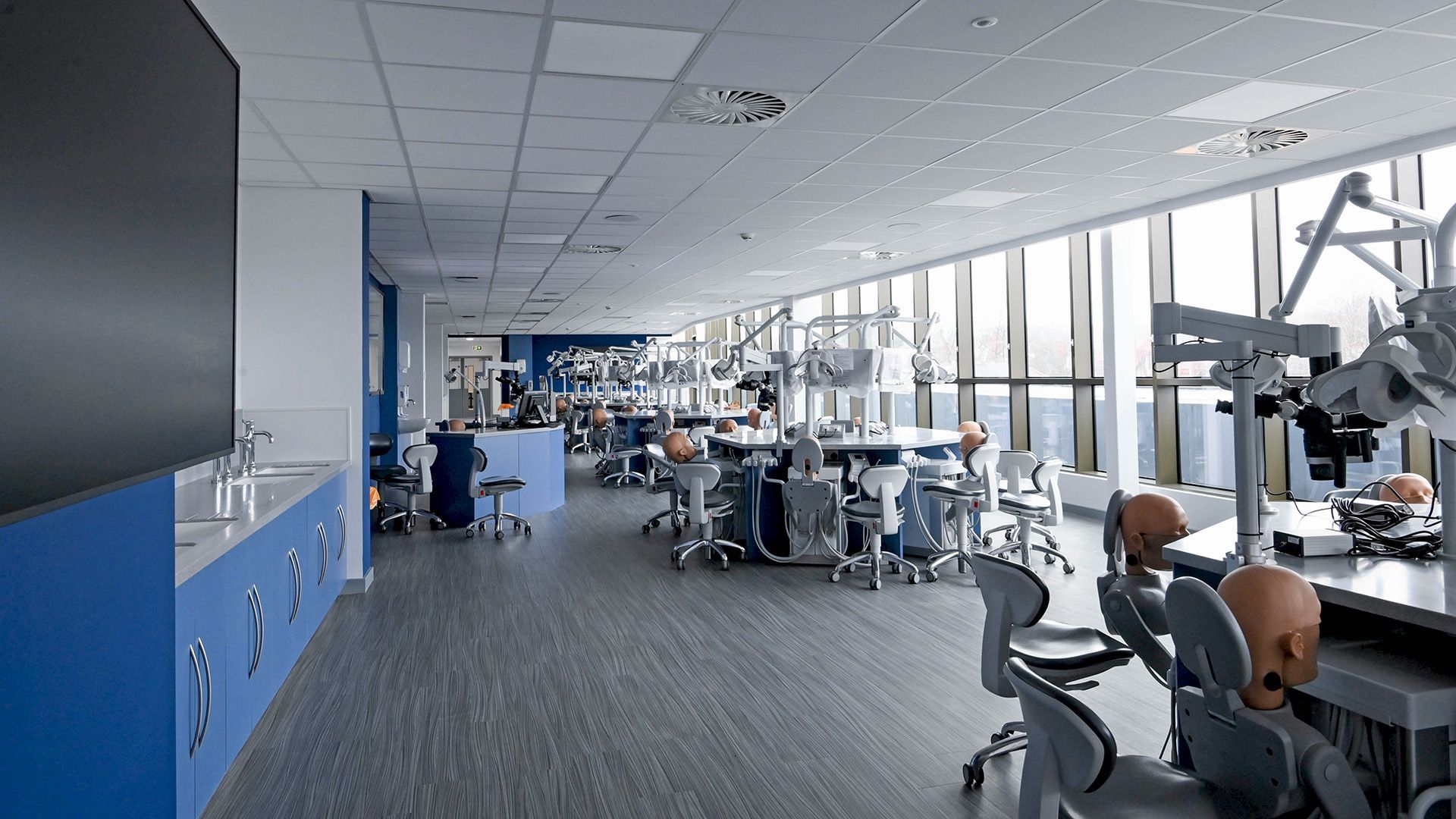
Slide title
Write your caption hereButton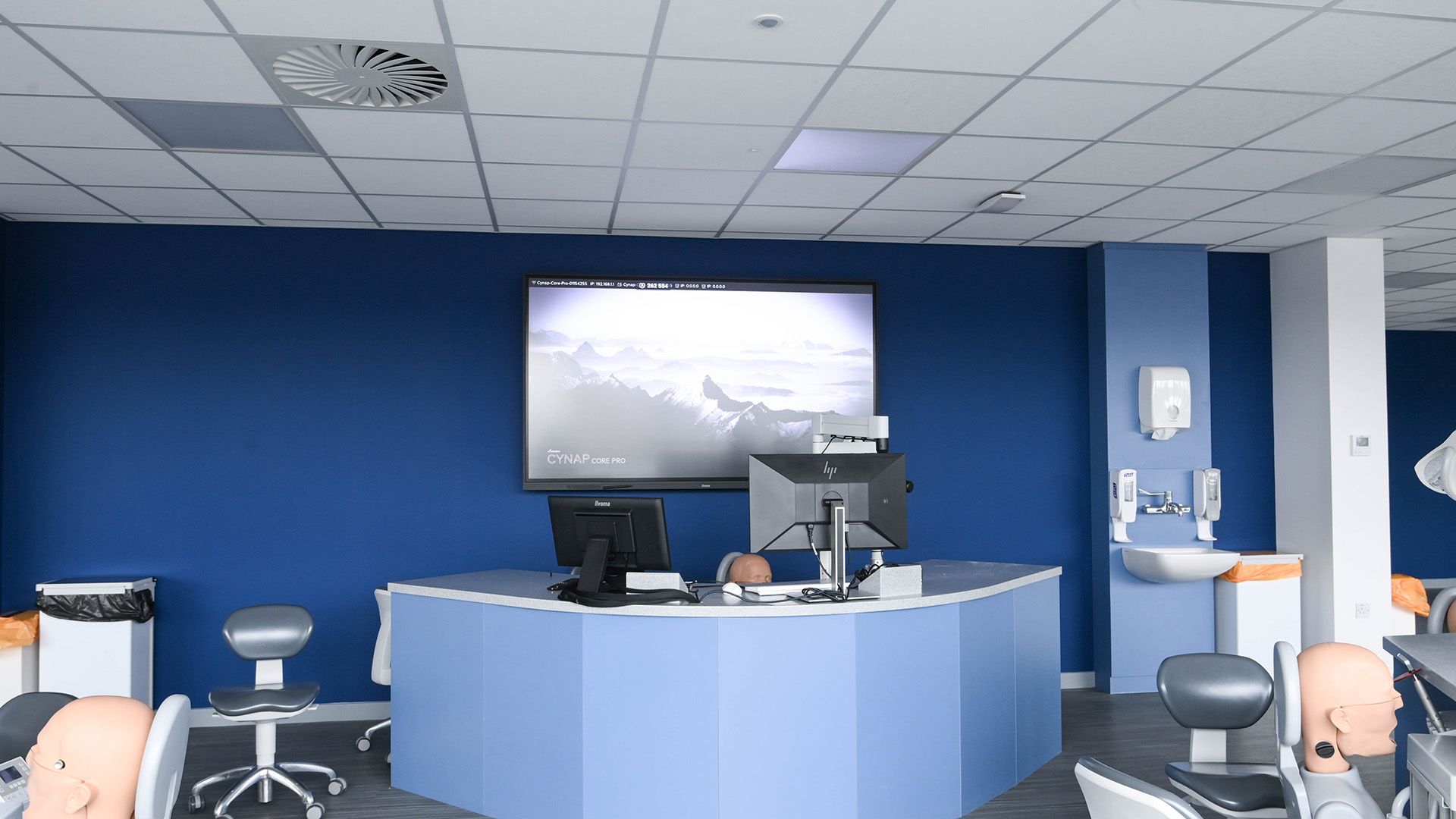
Slide title
Write your caption hereButton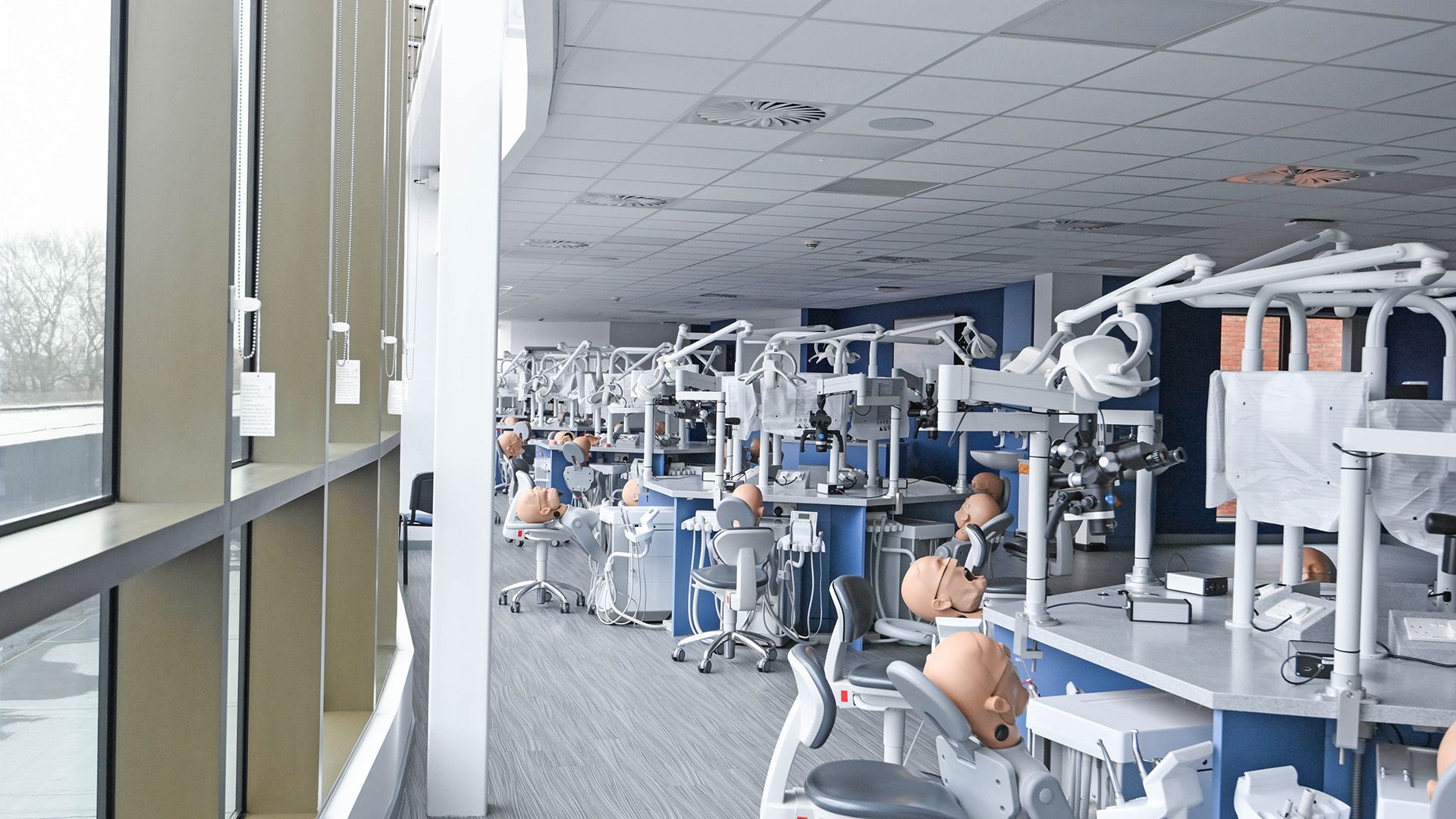
Slide title
Write your caption hereButton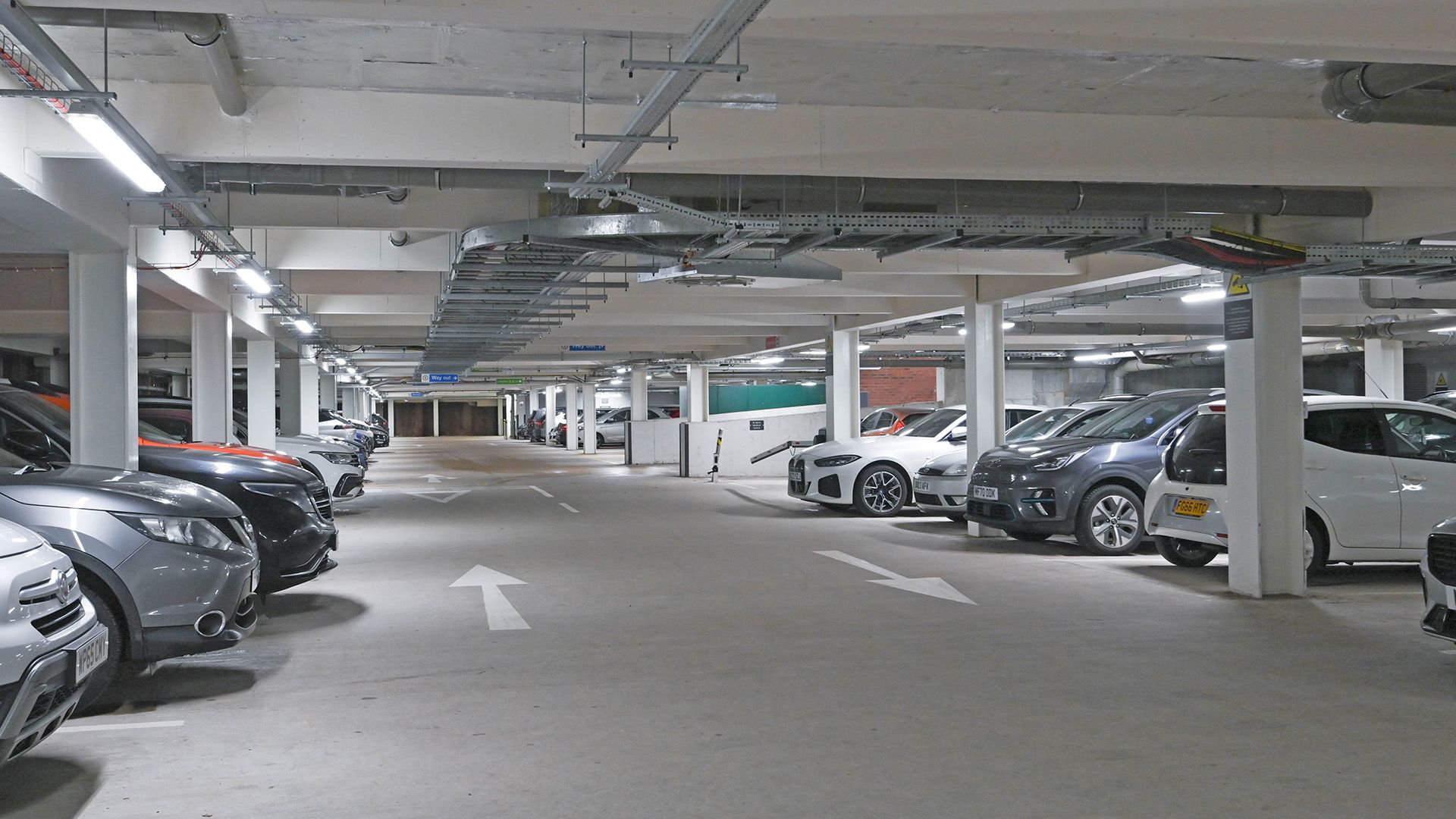
Slide title
Write your caption hereButton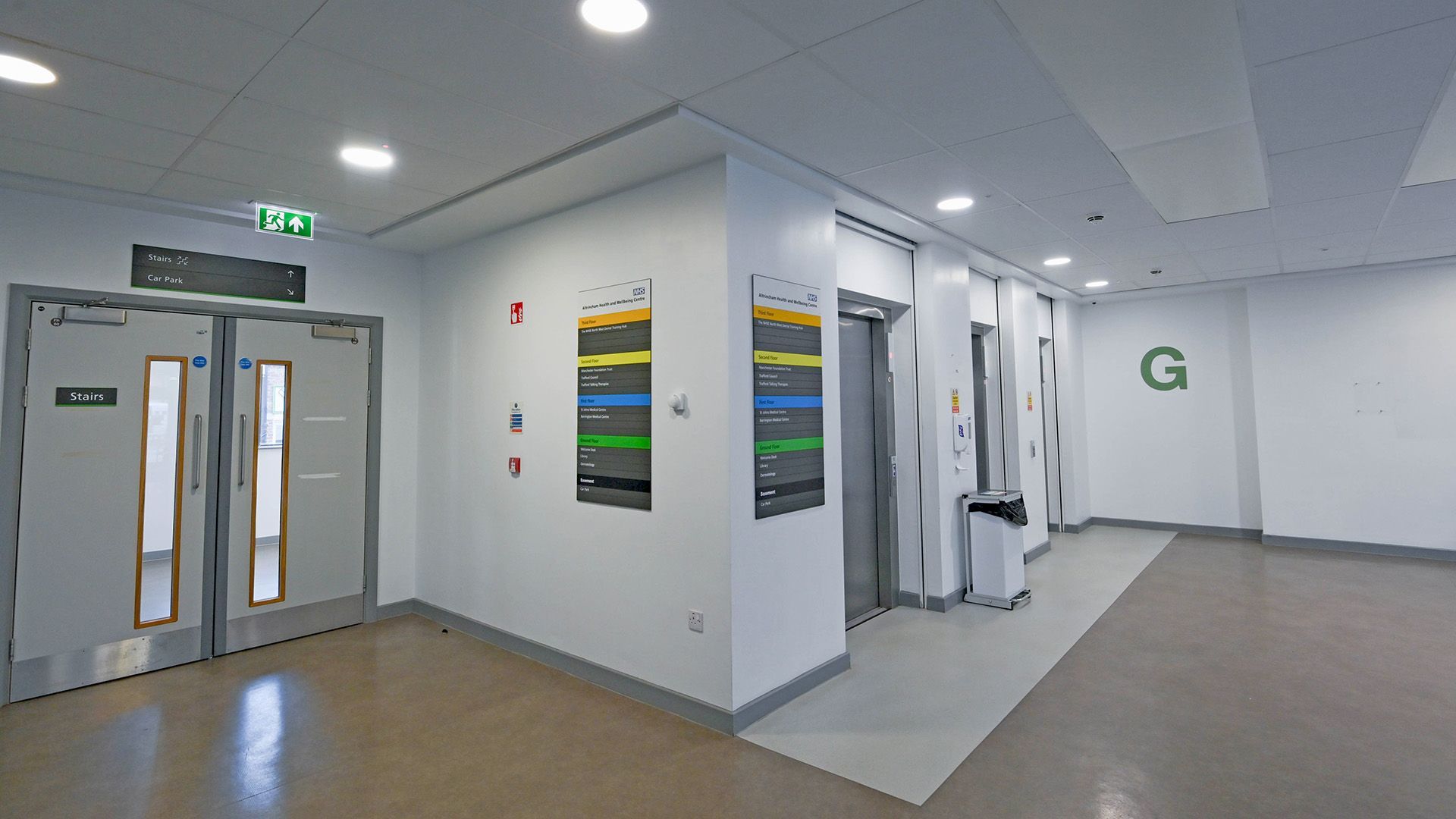
Slide title
Write your caption hereButton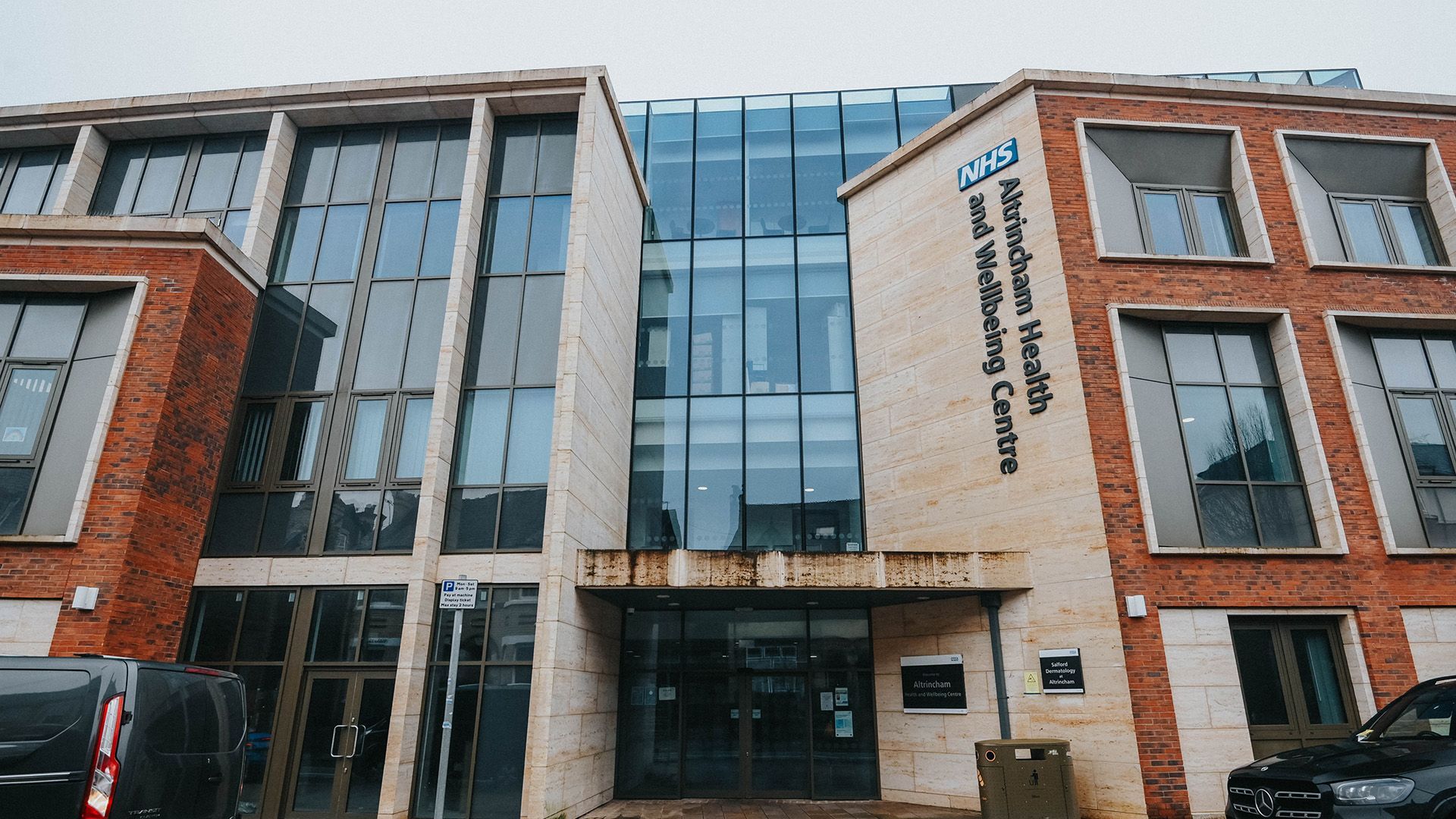
Slide title
Write your caption hereButton
scope of work
this consultancy project focused on converting existing office space into a cutting-edge dental training school.
the scope included creating large training spaces and classrooms, equipping them with dental simulation equipment for both prosthetic and digital simulations, establishing X-ray training suites, and designing mock clinical rooms to mimic real-life scenarios.
challenges faced
the project encountered several challenges stemming from the building's original fit-out as office accommodation.
ventilation adequacy posed a concern, requiring adjustments to meet training requirements.
fitting out X-ray facilities within space designed for offices presented logistical hurdles.
there were also IT connectivity issues, due to limited bandwidth, which compounded the challenges – as well as the time pressures that were intensified to align with student intake schedules.
outcome
our support culminated in the establishment of a flagship dental school, addressing the nationwide shortage of dental clinicians.
the consolidated facilities provide the all-necessary resources for comprehensive training within a single space, optimising efficiency.
repurposing previously vacant space within an existing healthcare asset proved highly beneficial, aligning with governmental directives to enhance healthcare education infrastructure.
what we've done
quick links
UDC consultancy

Functional architecture project management
from Urban Design & Consult.
Trading Office : The Old Steelworks, 5 West Ashton Street, Salford, M50 2XS
Registered Office: Mynshull House, 78 Churchgate, Stockport, Cheshire, England, SK1 1YJ.
Company No. 07821555 VAT No. GB127 3576 07
© Urban Design & Construct.
All Rights Reserved.
Urban Design & Consult Ltd.
All Rights Reserved
© Urban Design & Construct | All Rights Reserved








