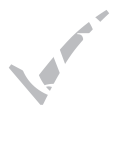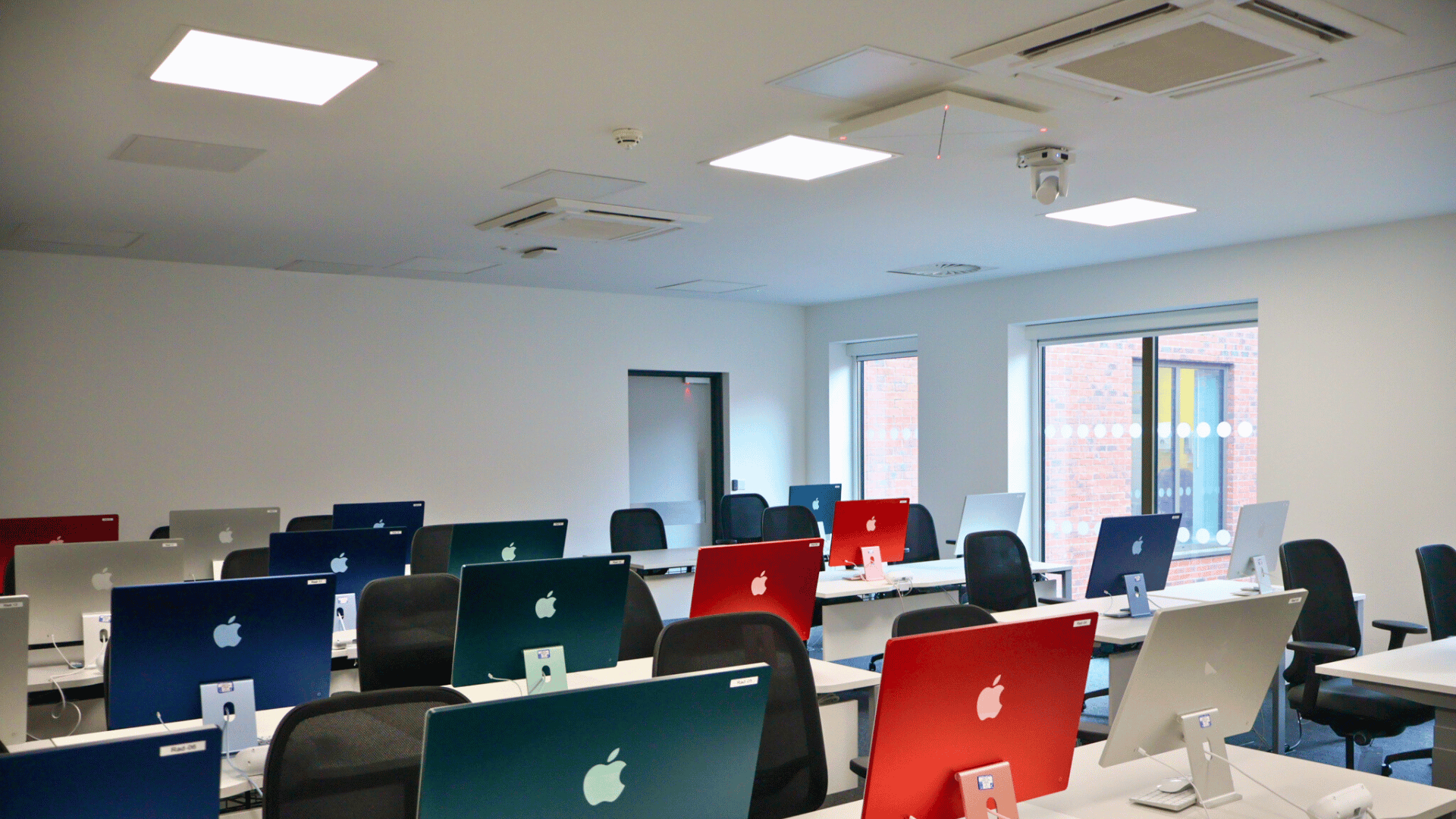
healthcare
project:
refurbishment of a former group room, transforming it into a modern radiology training suite
location:
Altrincham
client:
NHS Property Services
value:
£86,000
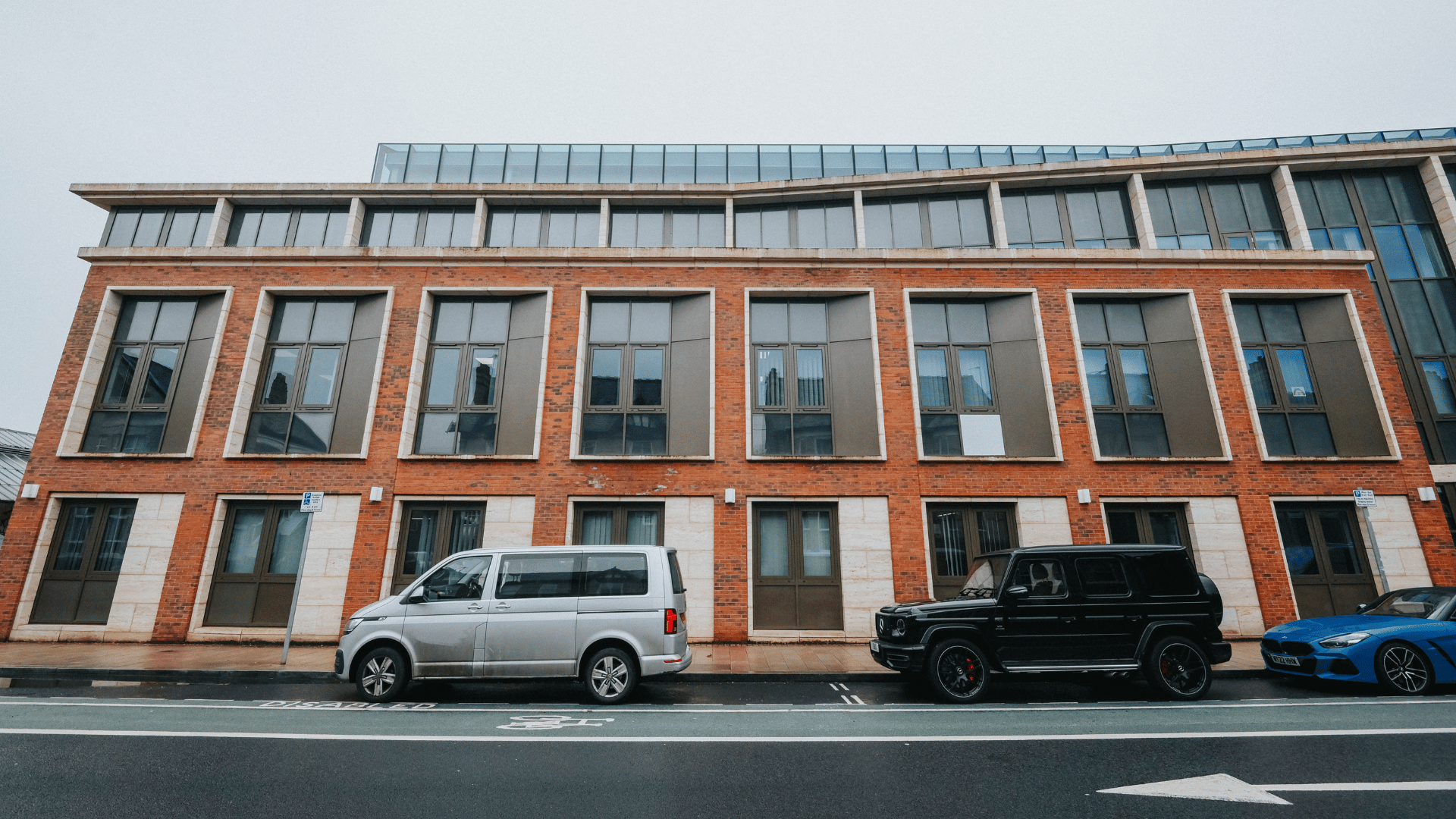
Slide title
Write your caption hereButton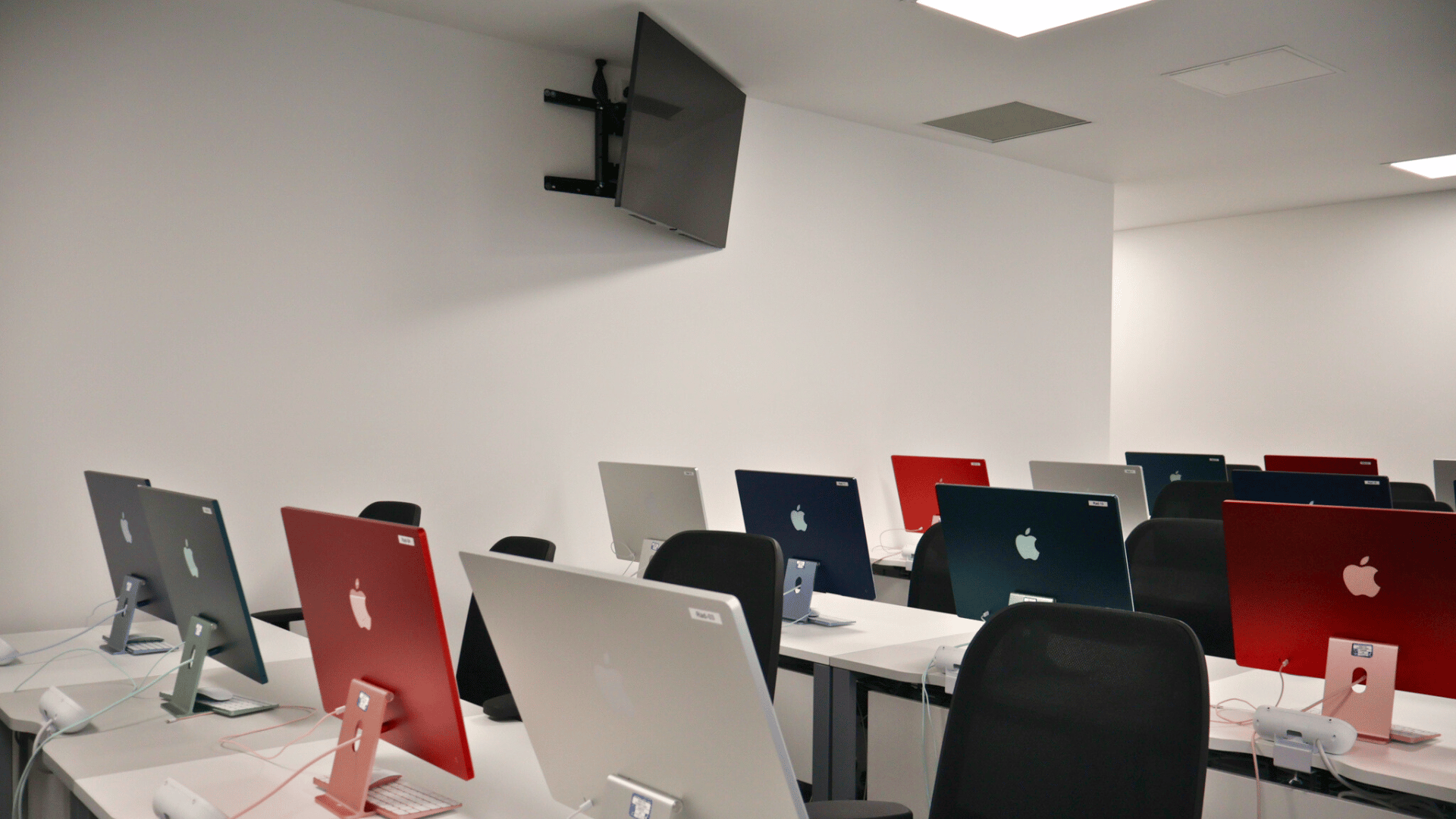
Slide title
Write your caption hereButton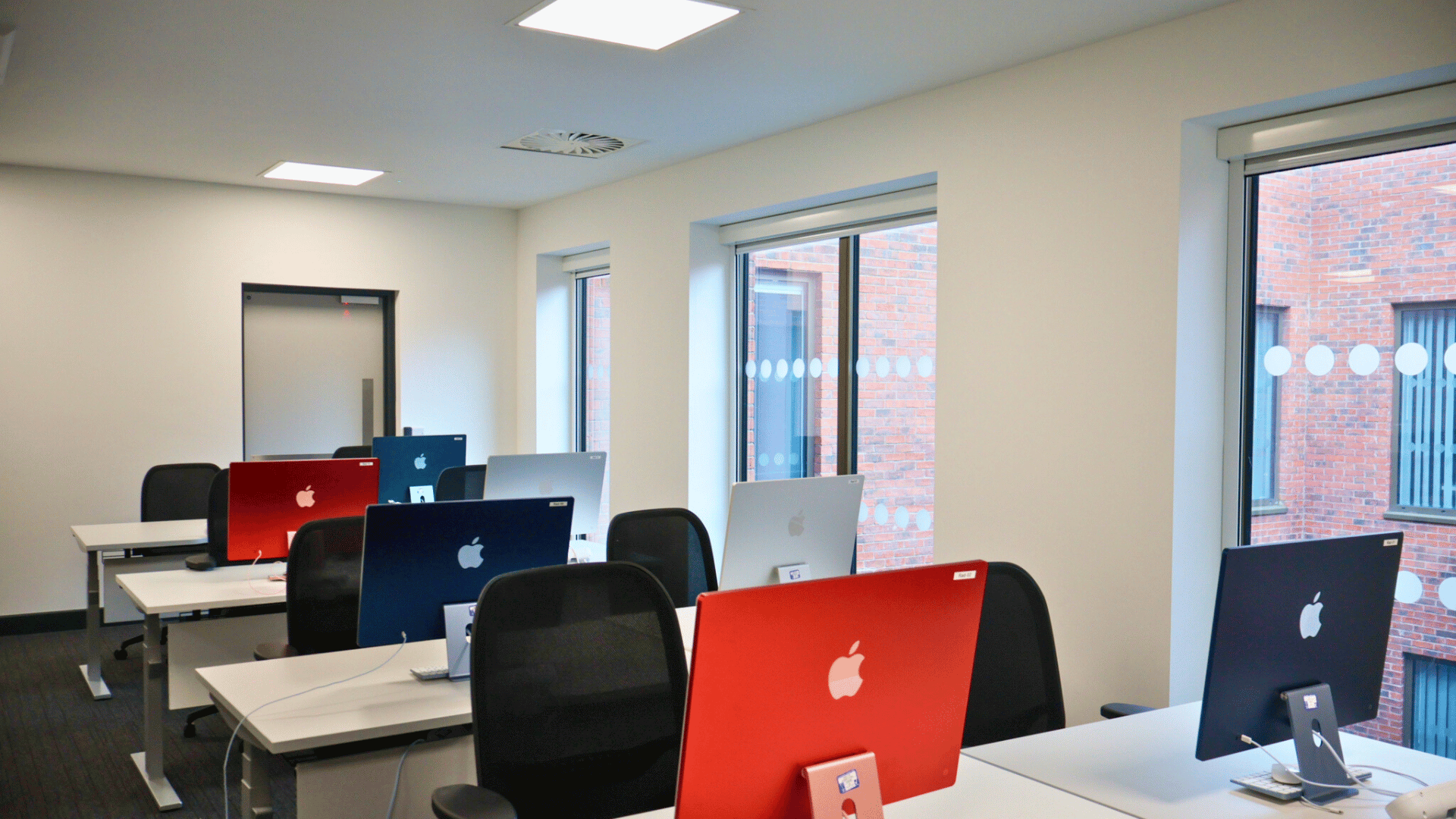
Slide title
Write your caption hereButton
Slide title
Write your caption hereButton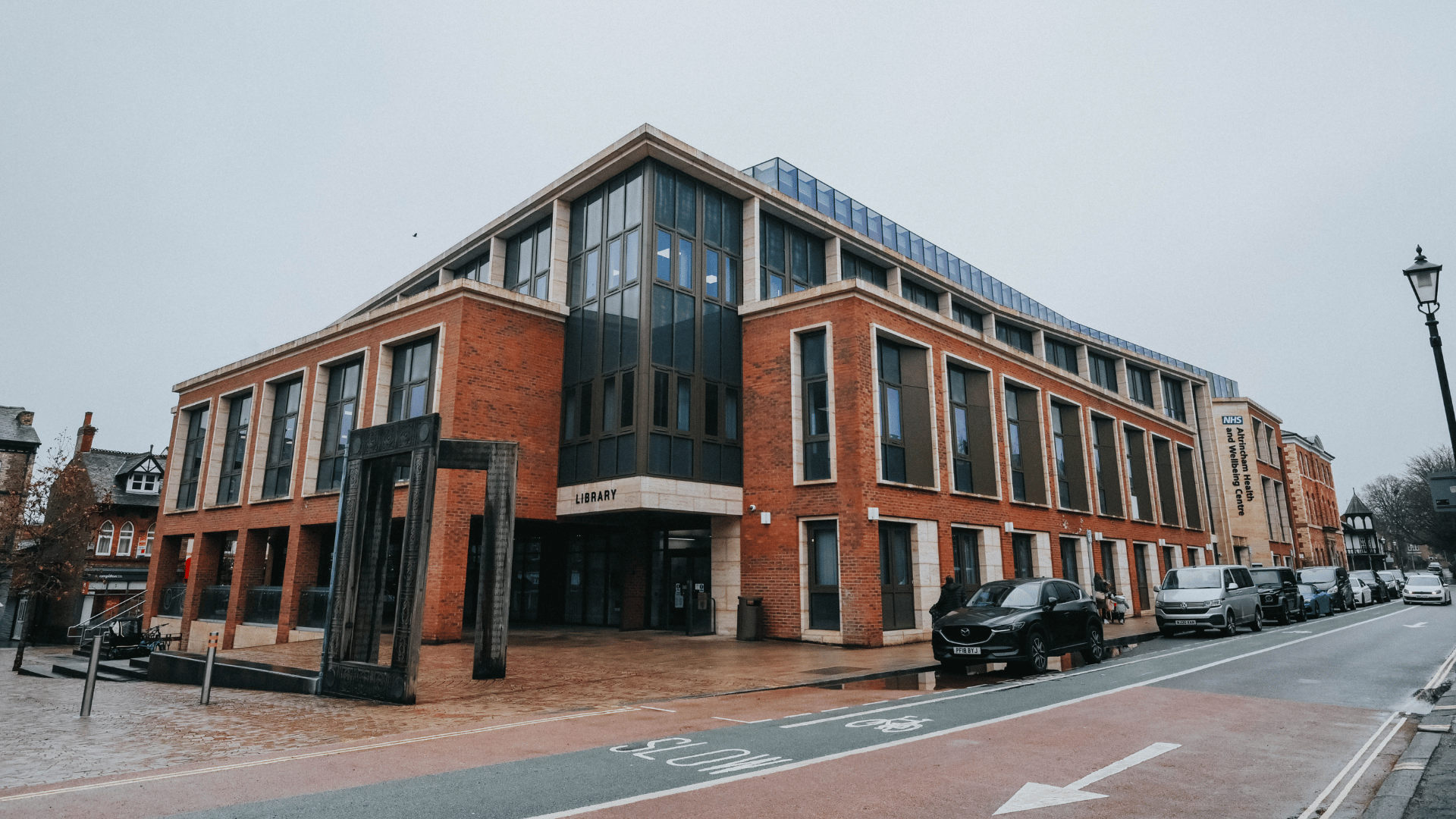
Slide title
Write your caption hereButton
scope of work
UDC acted as the full-service consultant for the refurbishment of a space within Altrincham Health & Wellbeing Centre, transforming it into a modern radiology training facility. the project involved repurposing what was originally a group room, formerly used for baby clinics, along with adjacent consultation rooms and a clean utility. this space was redesigned to accommodate both ultrasound training and an x-ray teaching suite.
this development was the final stage in integrating multiple healthcare services within the building, with UDC having previously delivered other key projects within the centre. we were responsible for the introduction of a dental school on the top floor, followed by the completion of a dental surgery. the addition of the radiology unit completed the vision of a fully integrated healthcare and education hub, where students not only learn but also gain hands-on experience in X-ray interpretation.
the new facility needed to support both practical ultrasound training and a classroom for X-ray interpretation, which is largely computer-based. a key part of the design was ensuring seamless connectivity between the x-ray suite on the third floor and the training room, allowing real-time image transmission within the same building.
challenges faced
one of the main challenges was adapting the space, which was initially designed for general clinical use, to meet the specialised requirements of a radiology training facility. the need for high-quality acoustics was a particular concern, as classrooms and training areas had to operate without disrupting other building occupants. to address this, three doors were blocked off and additional acoustic measures were introduced.
connectivity also posed a challenge, as the building lacked sufficient bandwidth for transmitting high-resolution medical images and supporting remote learning. UDC worked closely with the client to resolve this issue, ensuring the facility could function effectively for both in-person and remote training across multiple sites.
another key priority was maximising space efficiency. the room had to accommodate at least 24 students, which influenced the layout and design choices to ensure a comfortable and practical learning environment.
outcome
the project successfully delivered a state-of-the-art radiology training facility, supporting both practical and theoretical learning. by integrating healthcare and education, the development enhances the training of medical professionals while optimising the use of space within Altrincham Health & Wellbeing Centre.
the client expressed their gratitude, stating, "thank you both for your help with this project. it is truly valued and appreciated."
the successful completion of this project highlights UDC’s ability to integrate healthcare and education, creating a facility that seamlessly combines clinical training with practical experience.
what we've done
quick links
UDC consultancy

Functional architecture project management
from Urban Design & Consult.
Trading Office : The Old Steelworks, 5 West Ashton Street, Salford, M50 2XS
Registered Office: Mynshull House, 78 Churchgate, Stockport, Cheshire, England, SK1 1YJ.
Company No. 07821555 VAT No. GB127 3576 07
© Urban Design & Construct.
All Rights Reserved.
Urban Design & Consult Ltd.
All Rights Reserved
© Urban Design & Construct | All Rights Reserved


