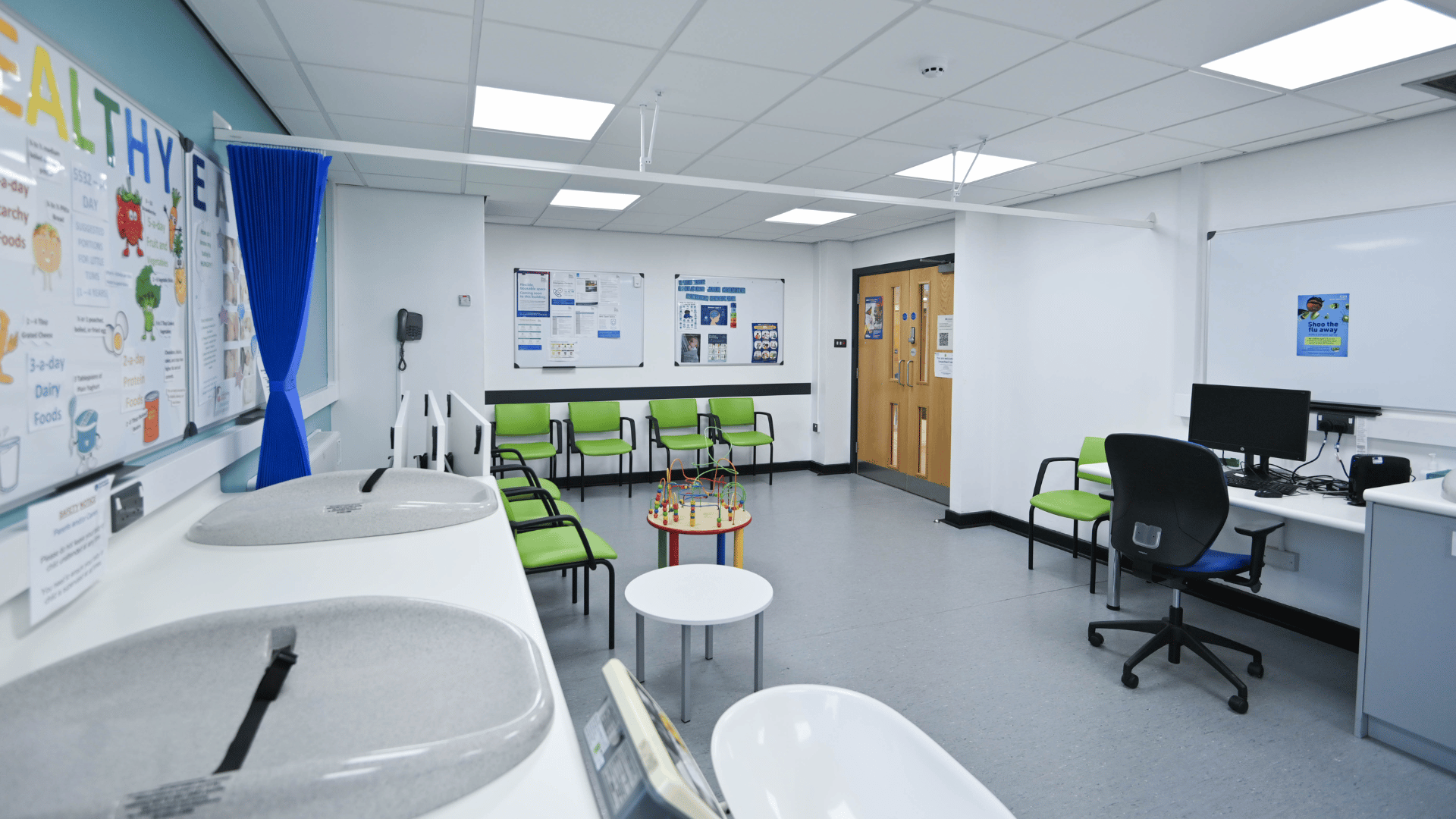
healthcare
project:
refurbishment of health centre to modernise facilities, increase capacity and ensure compliance
location:
Manchester
client:
NHS Property Services
value:
circa £1.5M (across multiple projects)
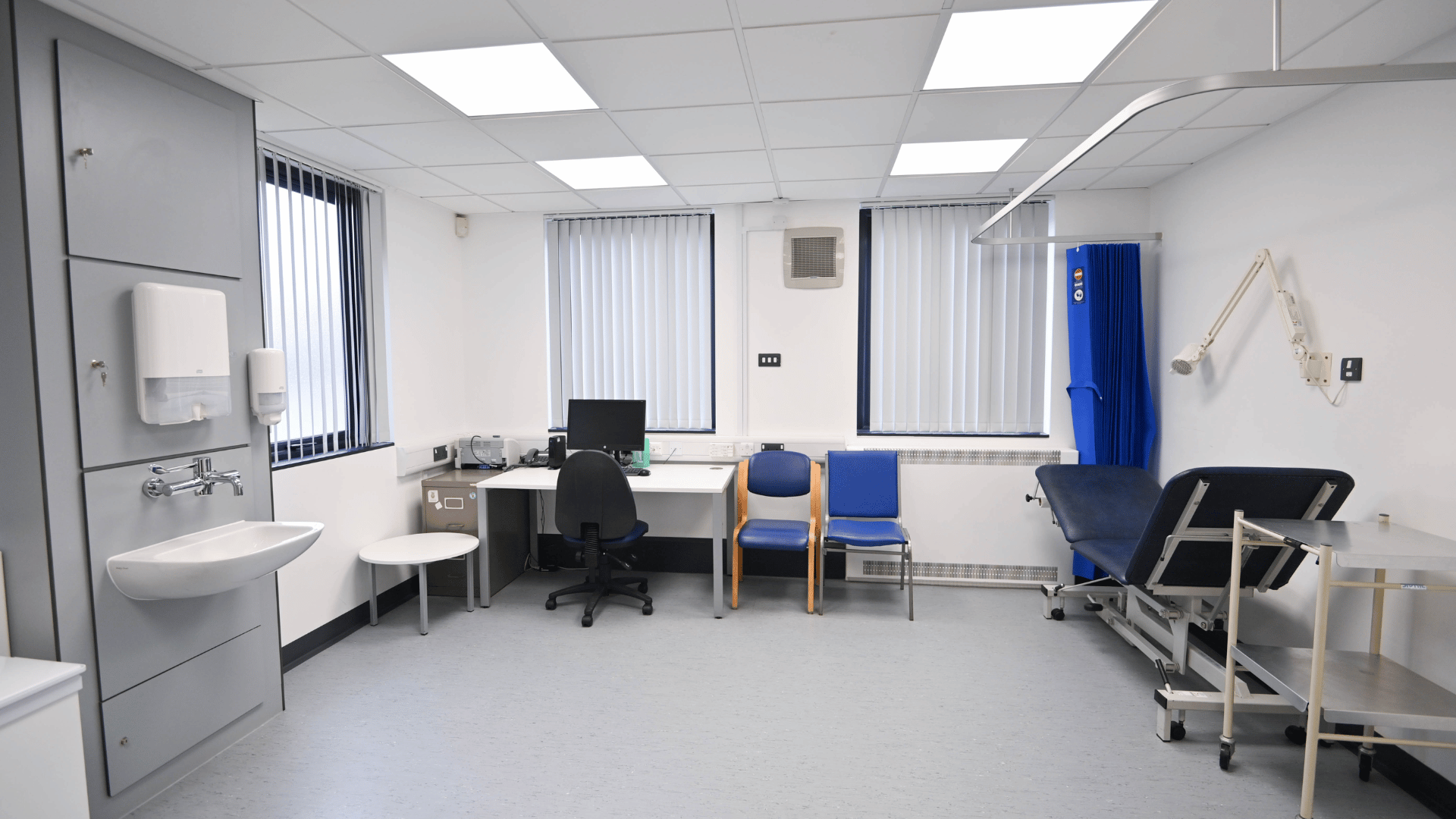
Slide title
Write your caption hereButton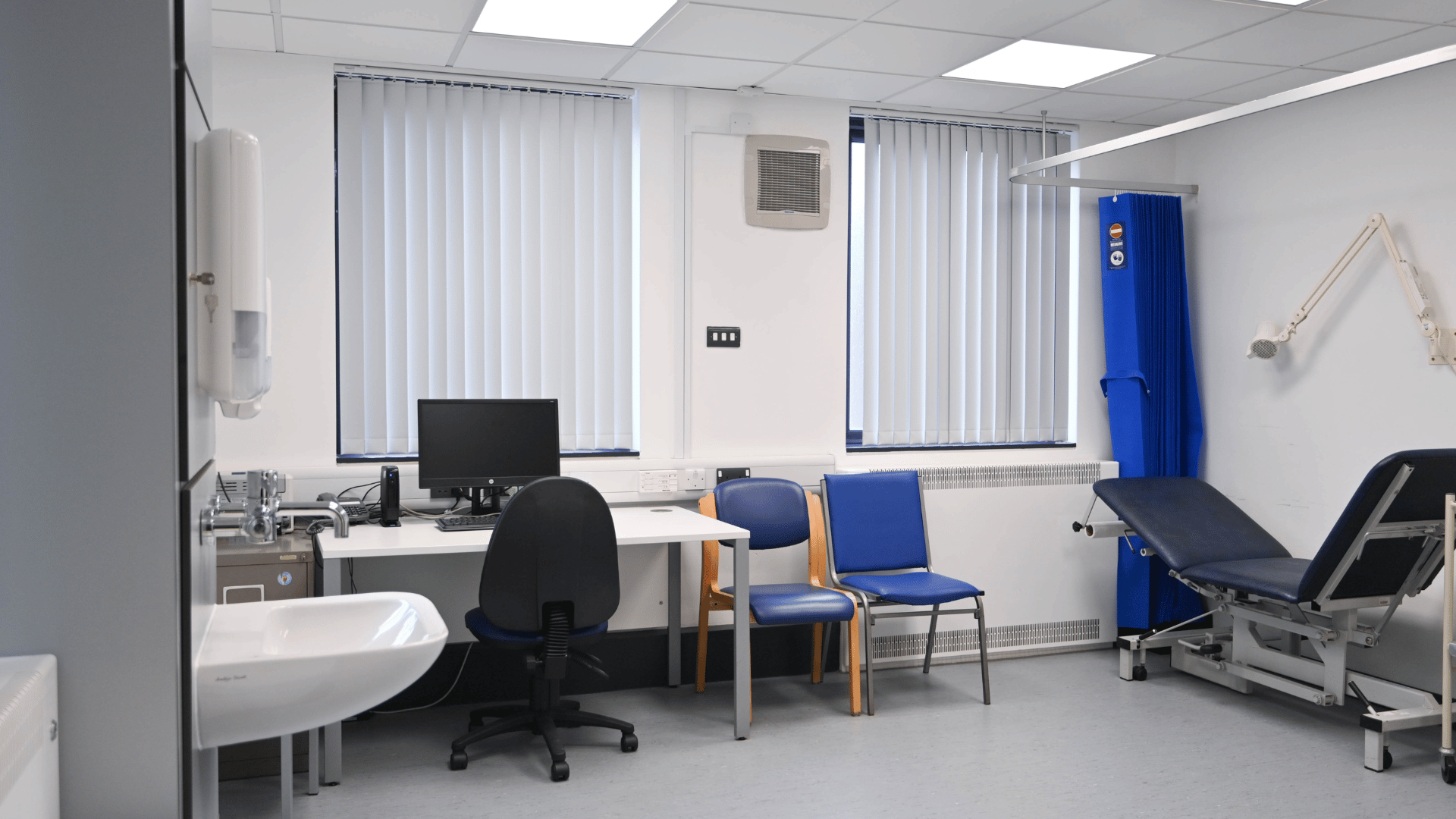
Slide title
Write your caption hereButton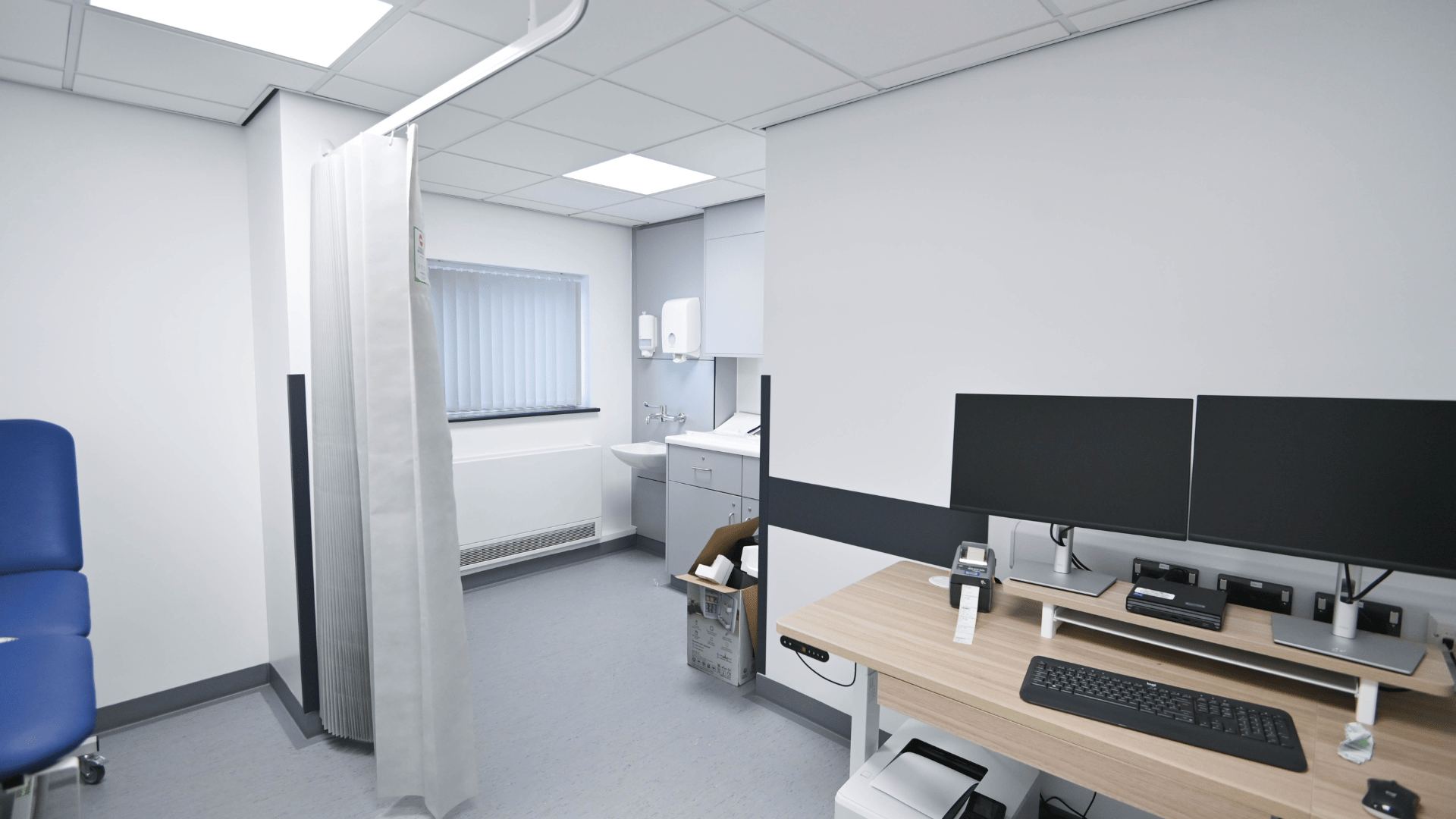
Slide title
Write your caption hereButton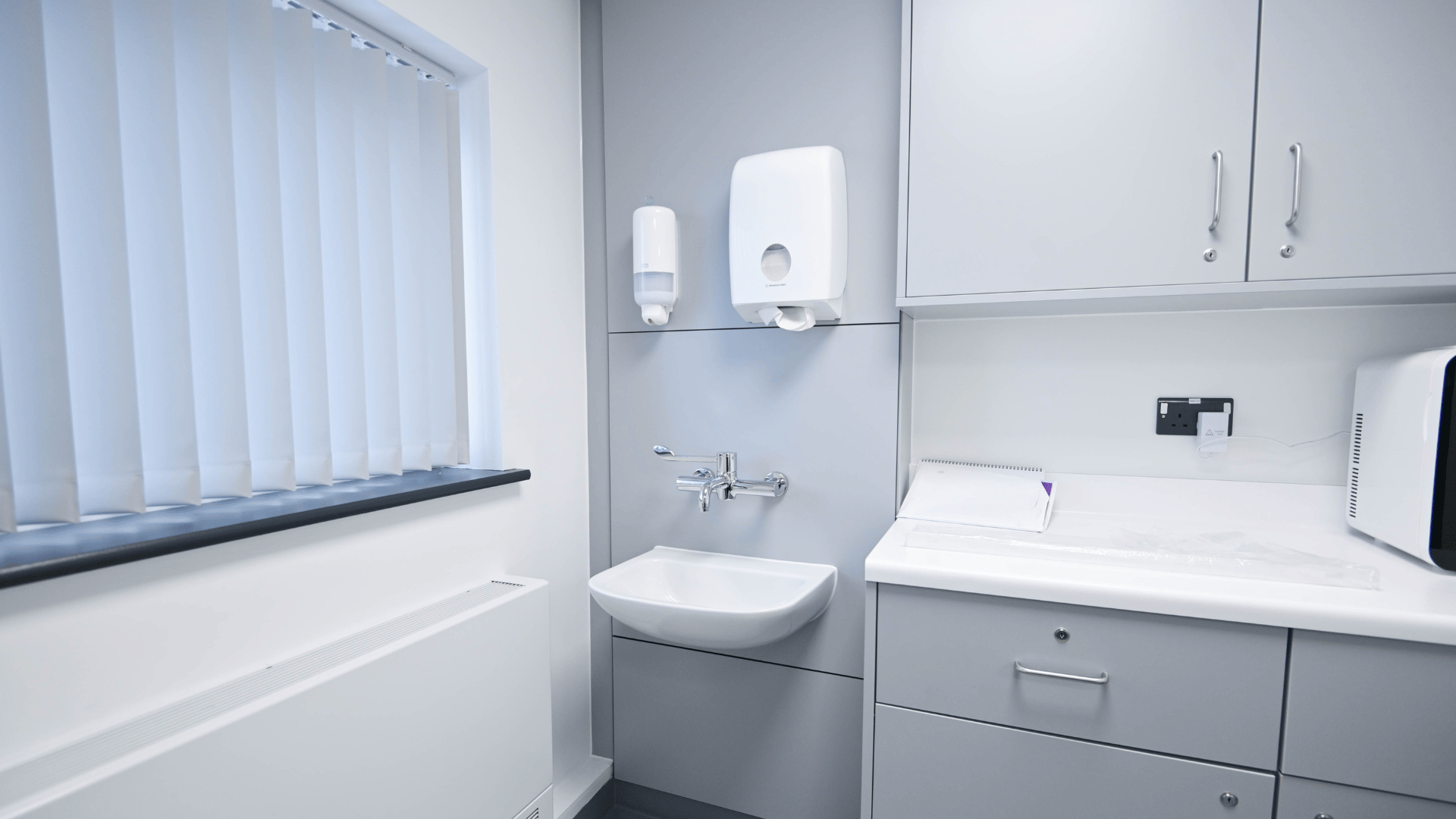
Slide title
Write your caption hereButton
Slide title
Write your caption hereButton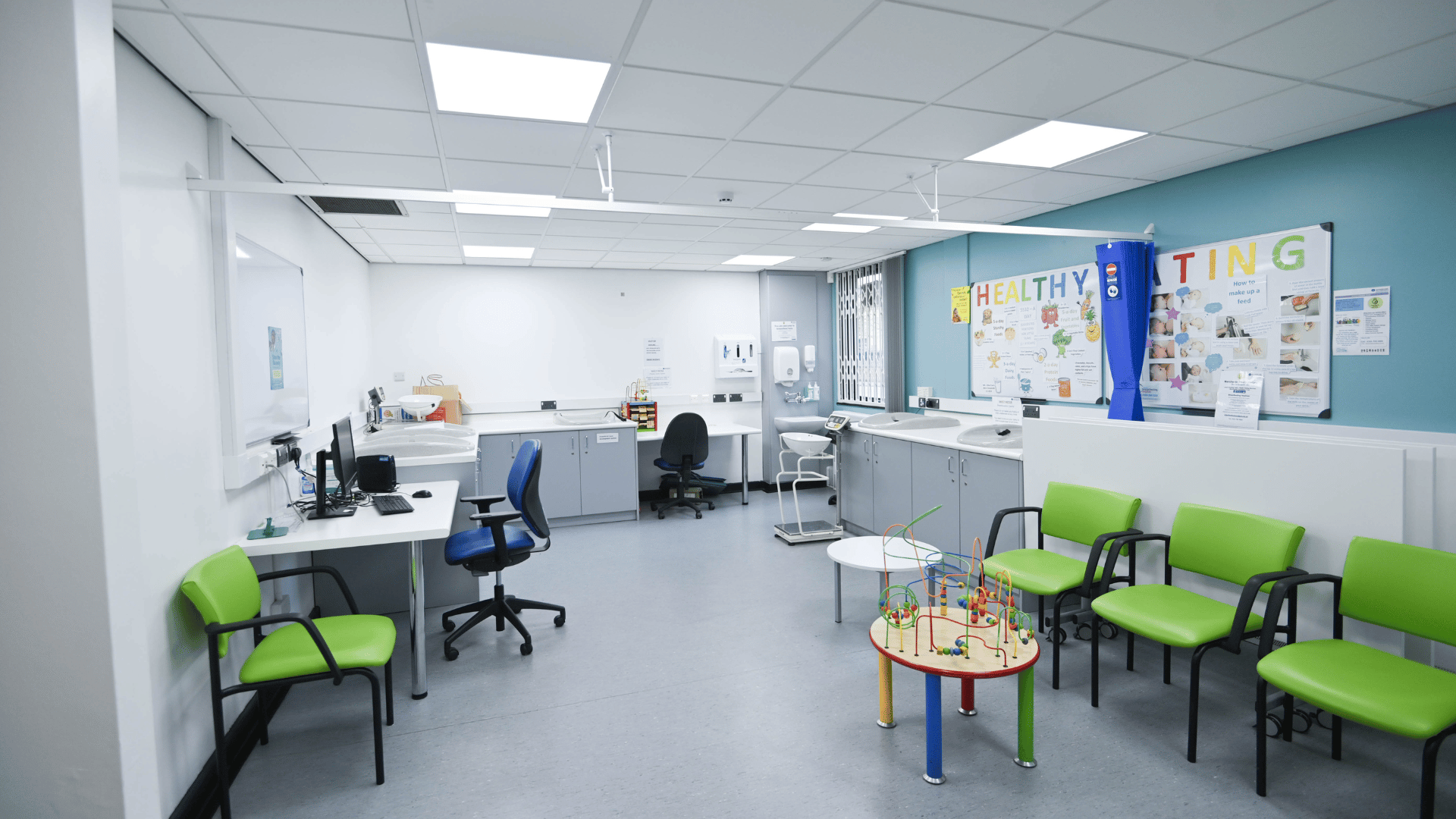
Slide title
Write your caption hereButton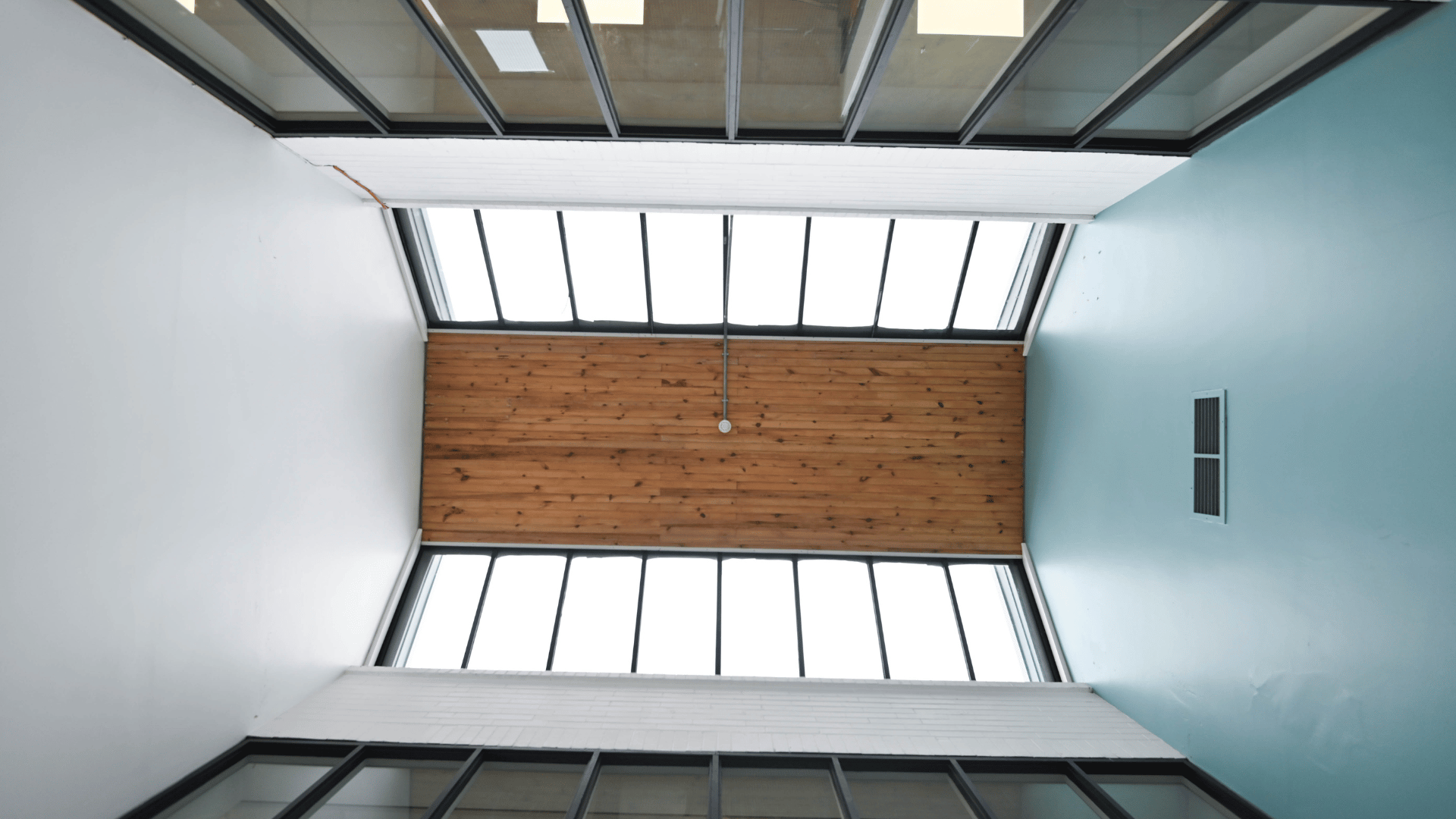
Slide title
Write your caption hereButton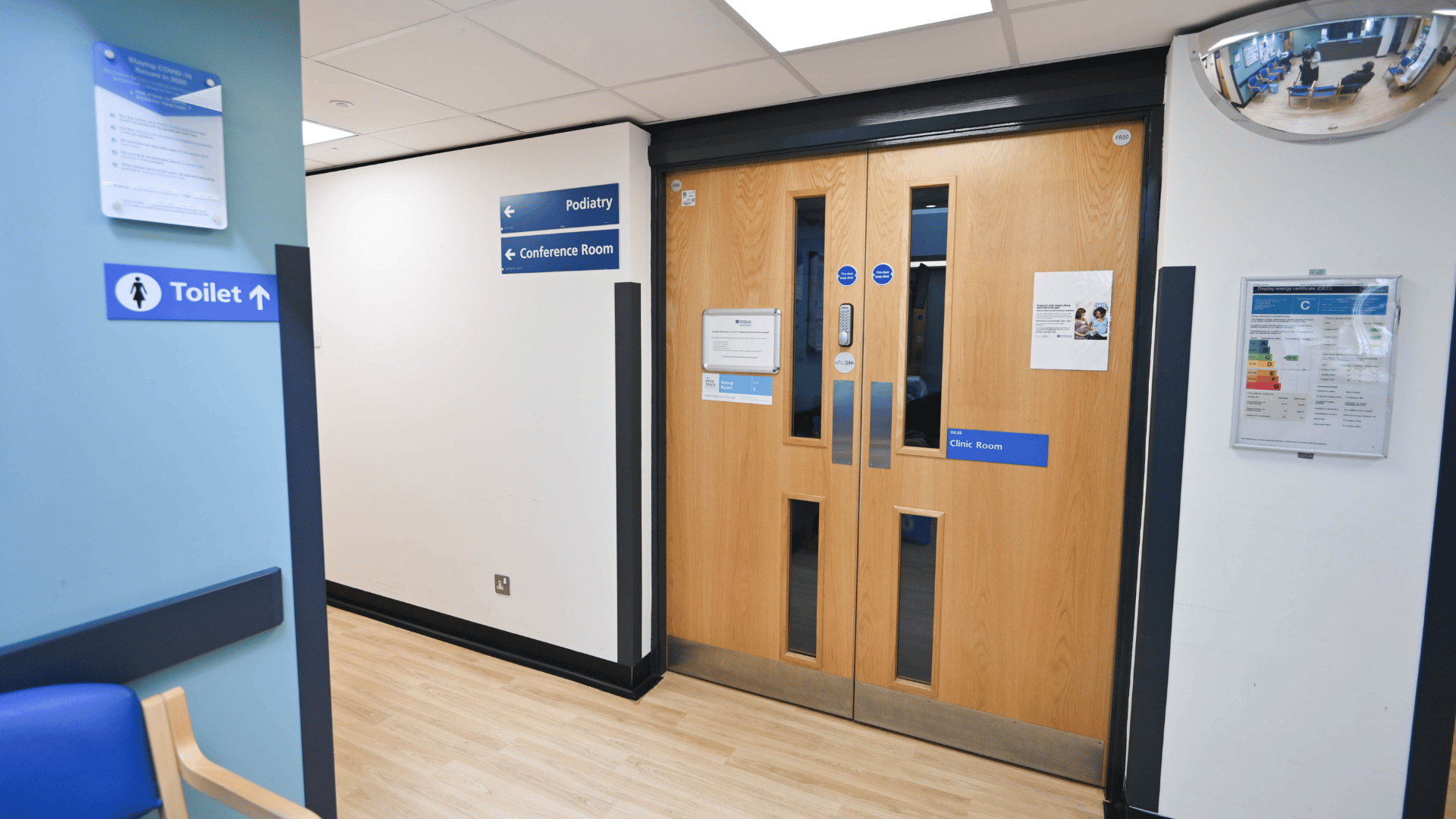
Slide title
Write your caption hereButton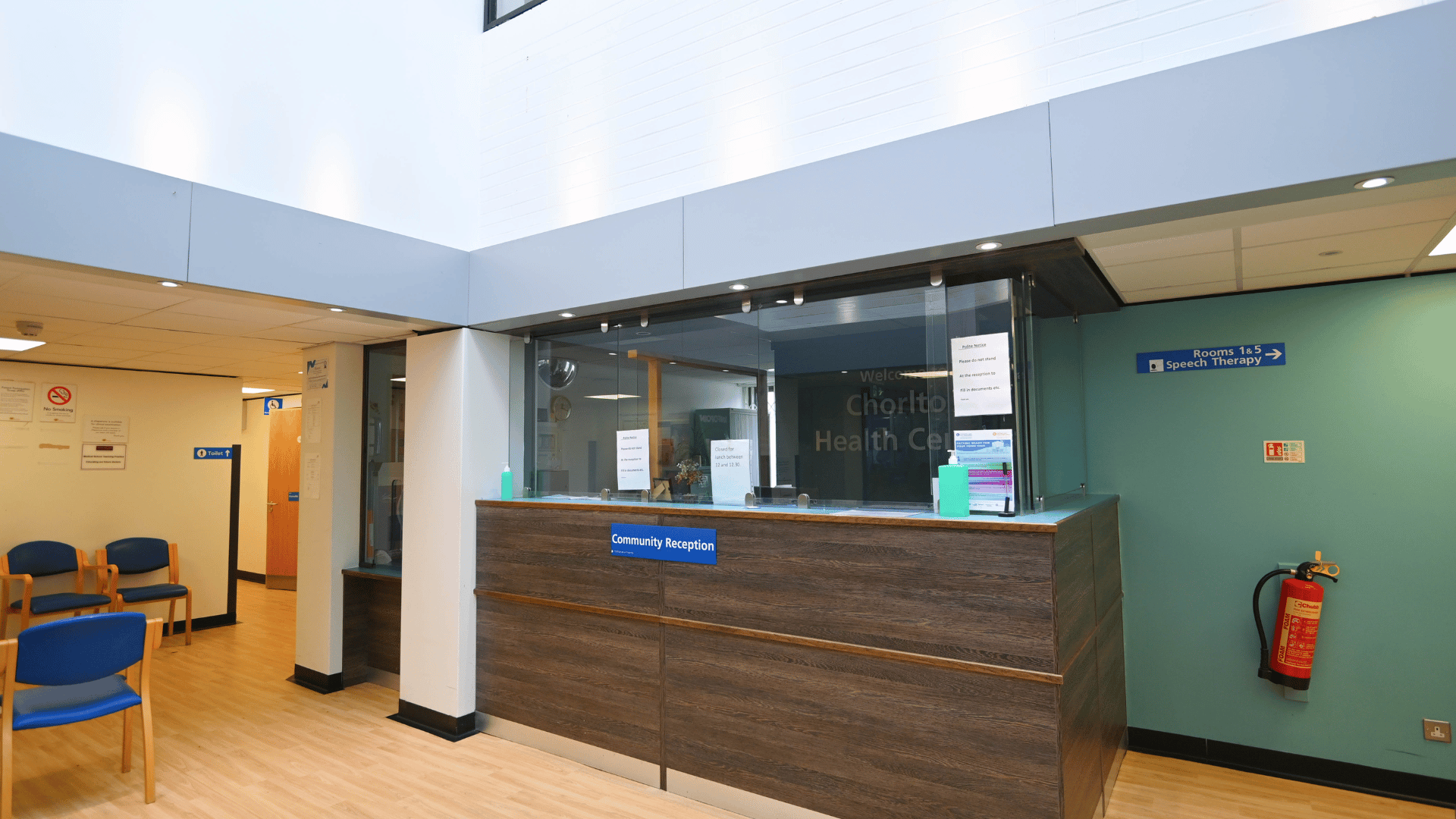
Slide title
Write your caption hereButton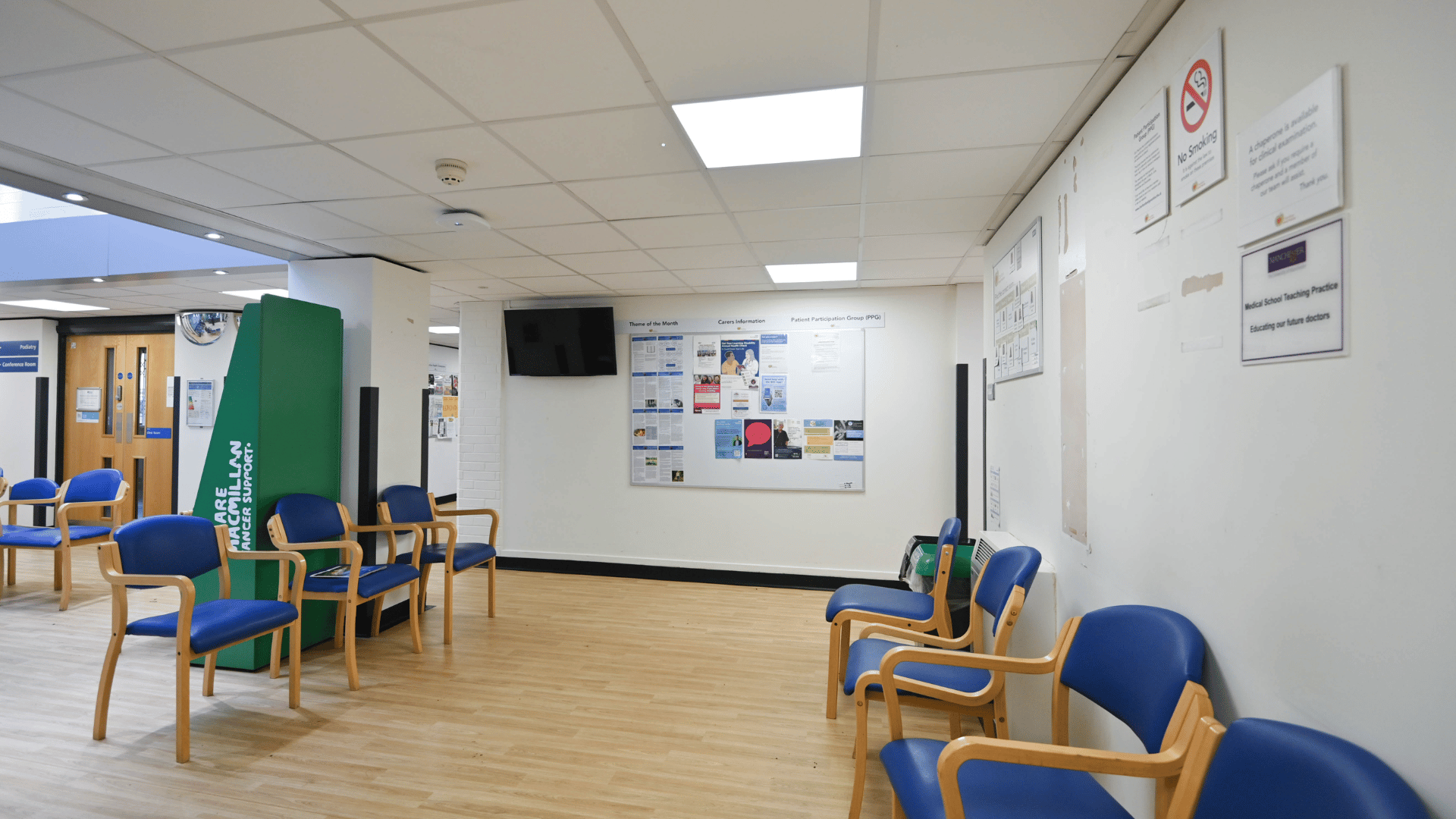
Slide title
Write your caption hereButton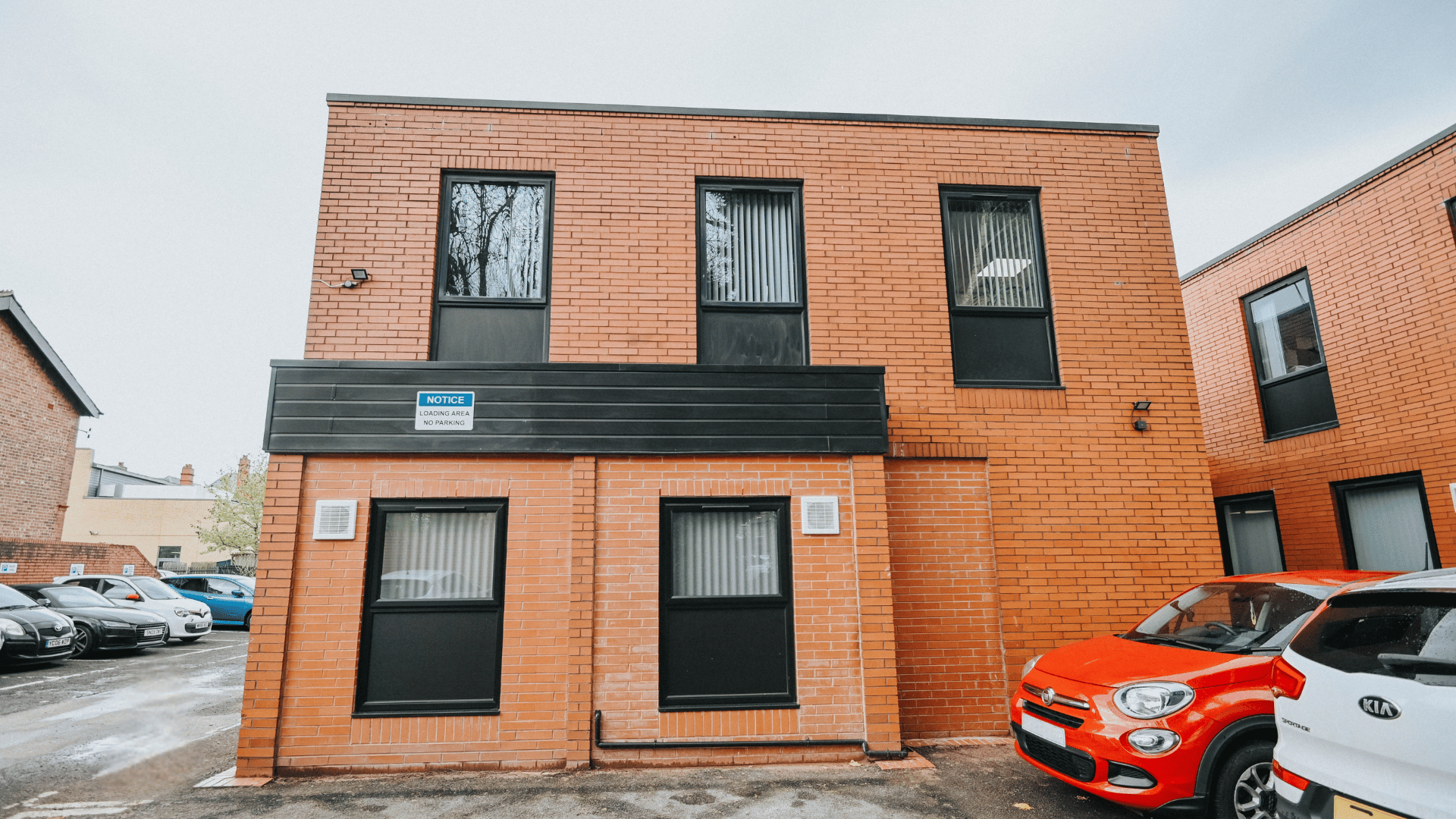
Slide title
Write your caption hereButton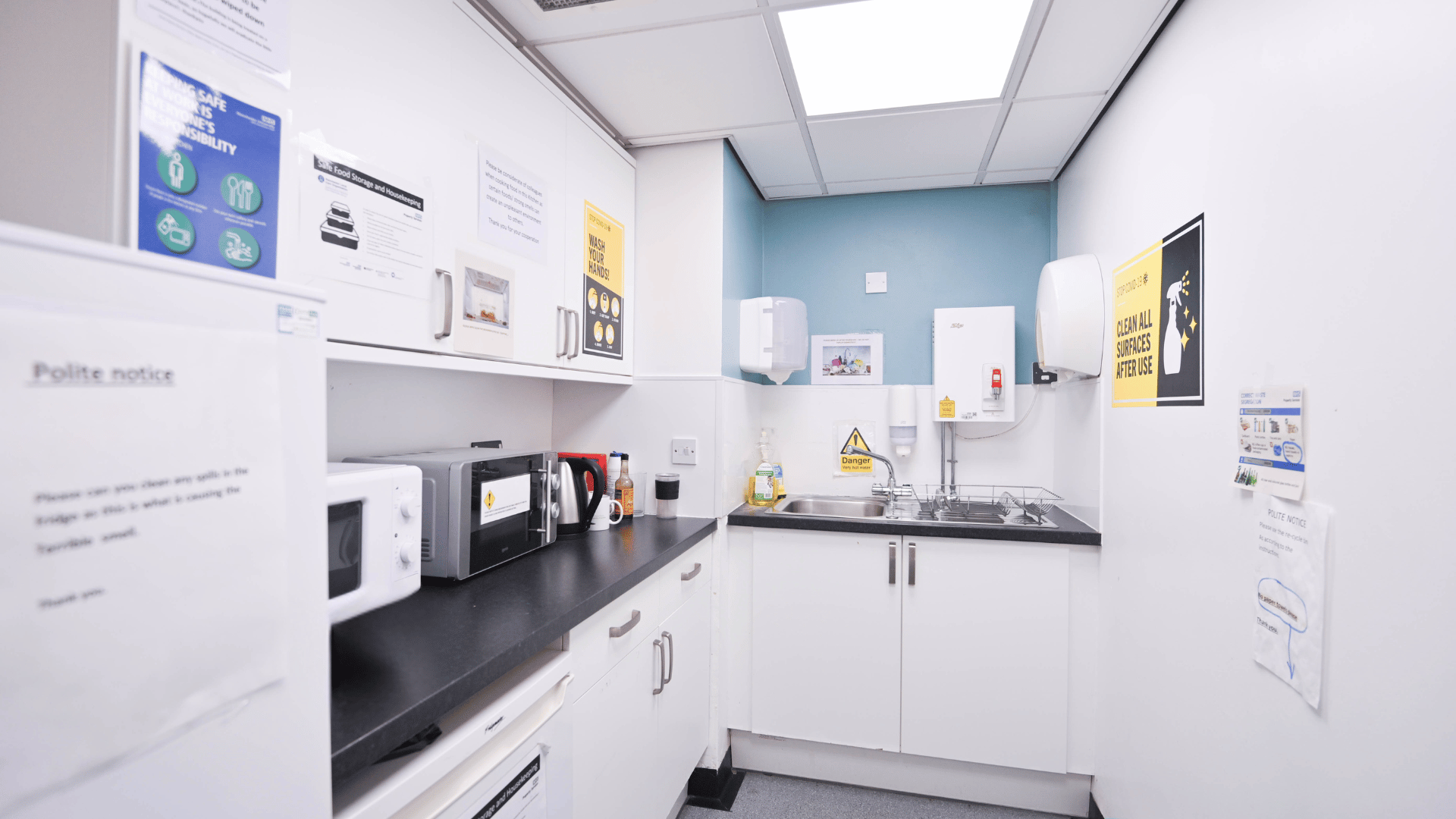
Slide title
Write your caption hereButton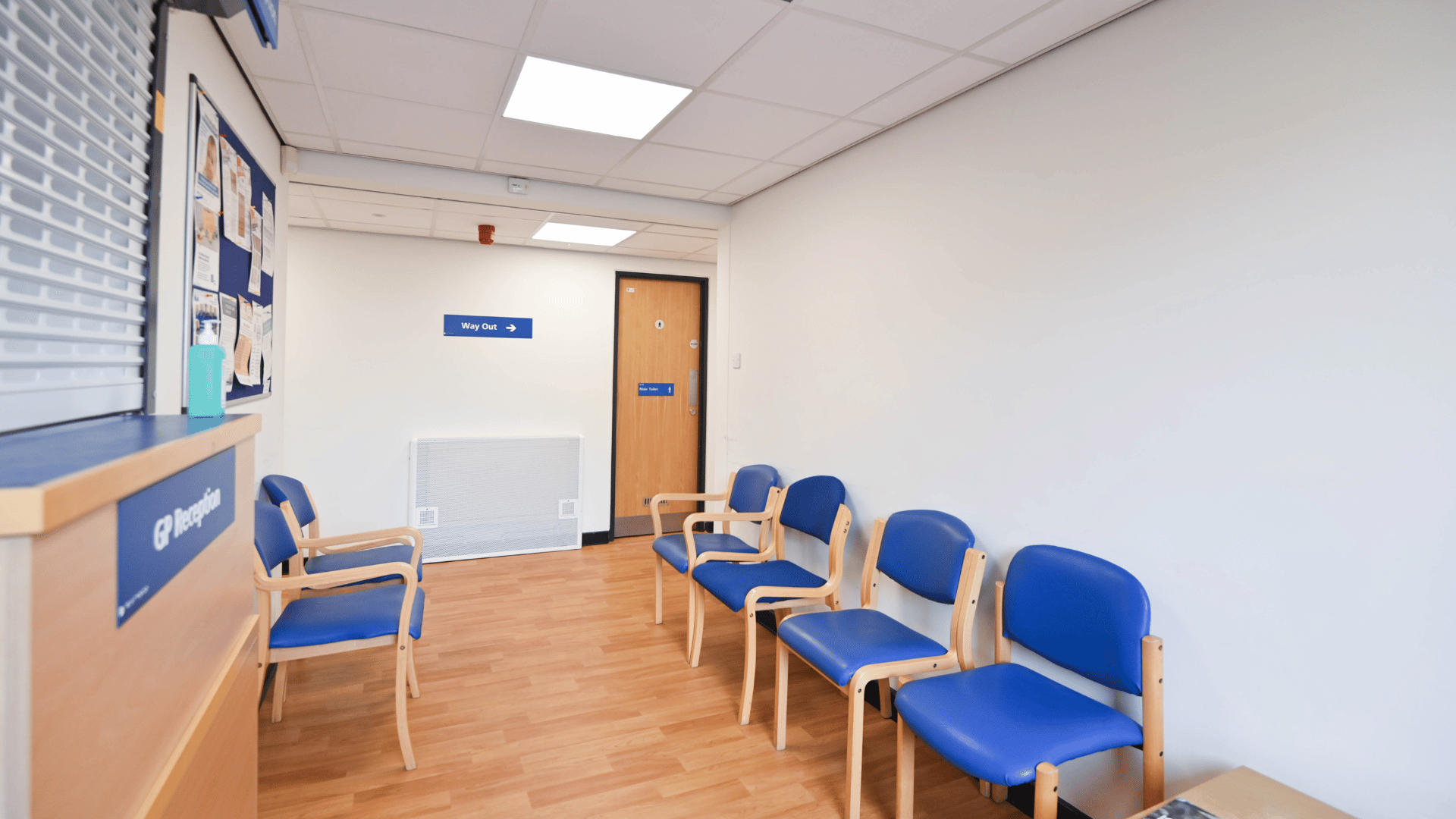
Slide title
Write your caption hereButton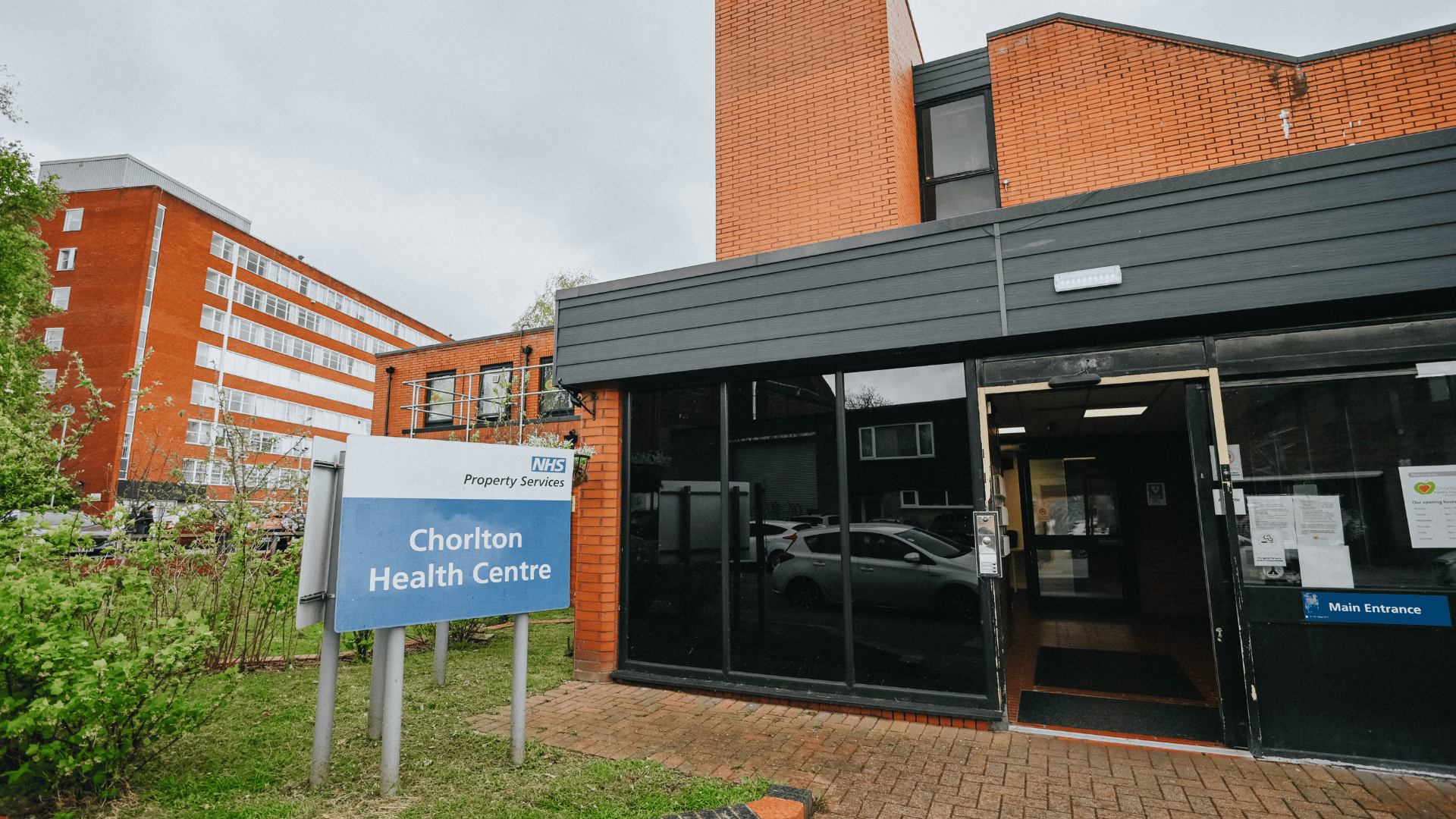
Slide title
Write your caption hereButton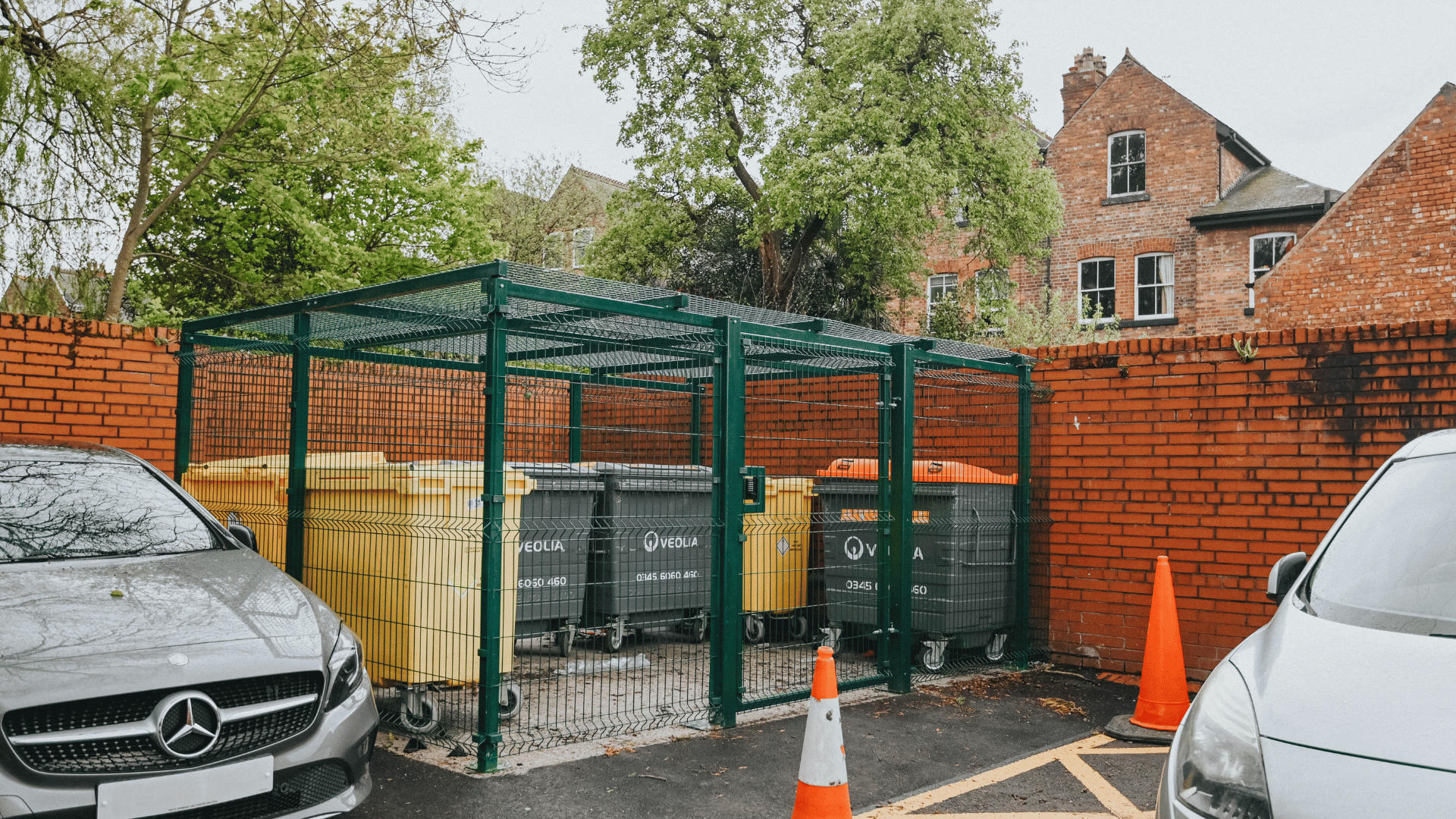
Slide title
Write your caption hereButton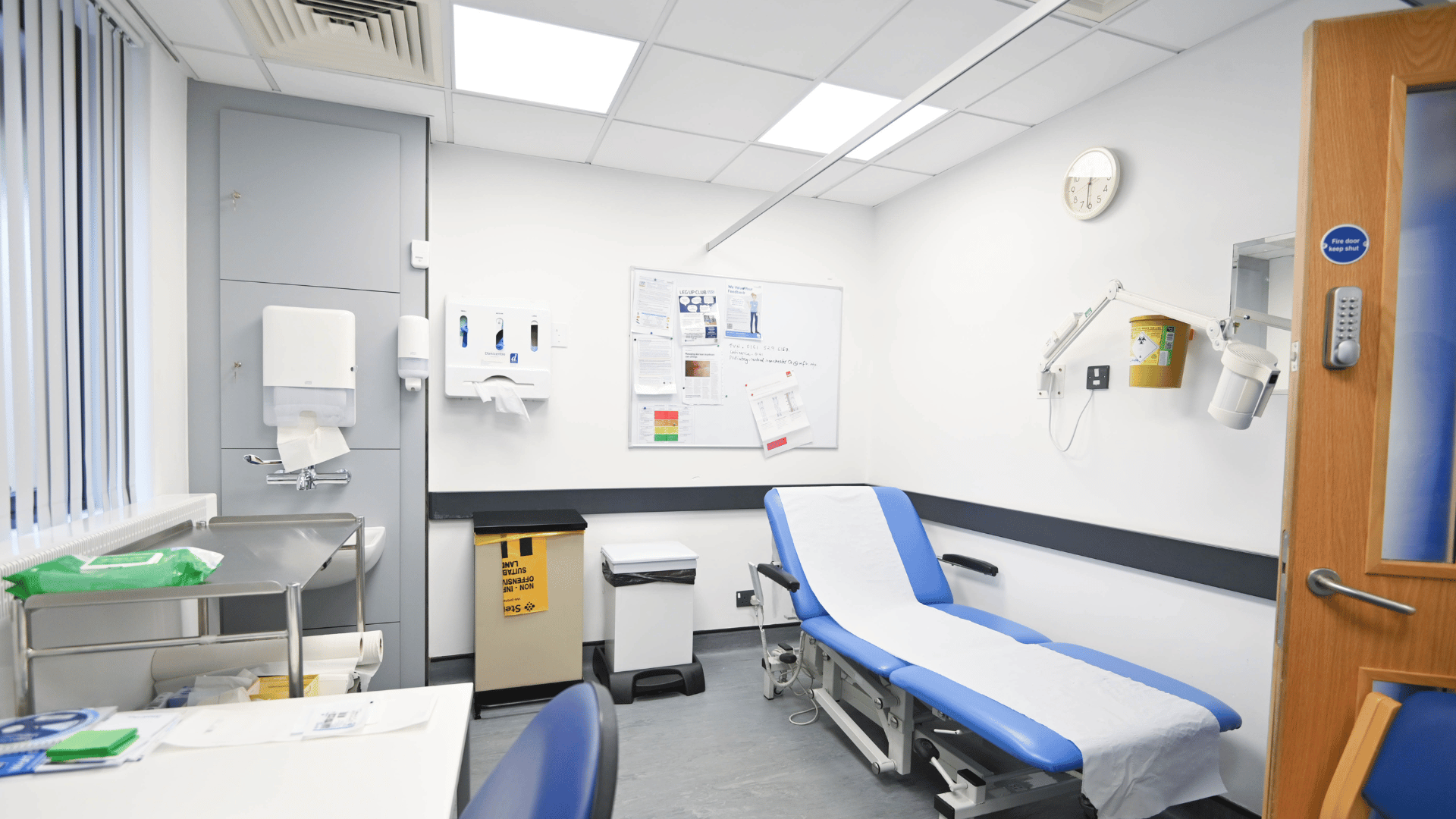
Slide title
Write your caption hereButton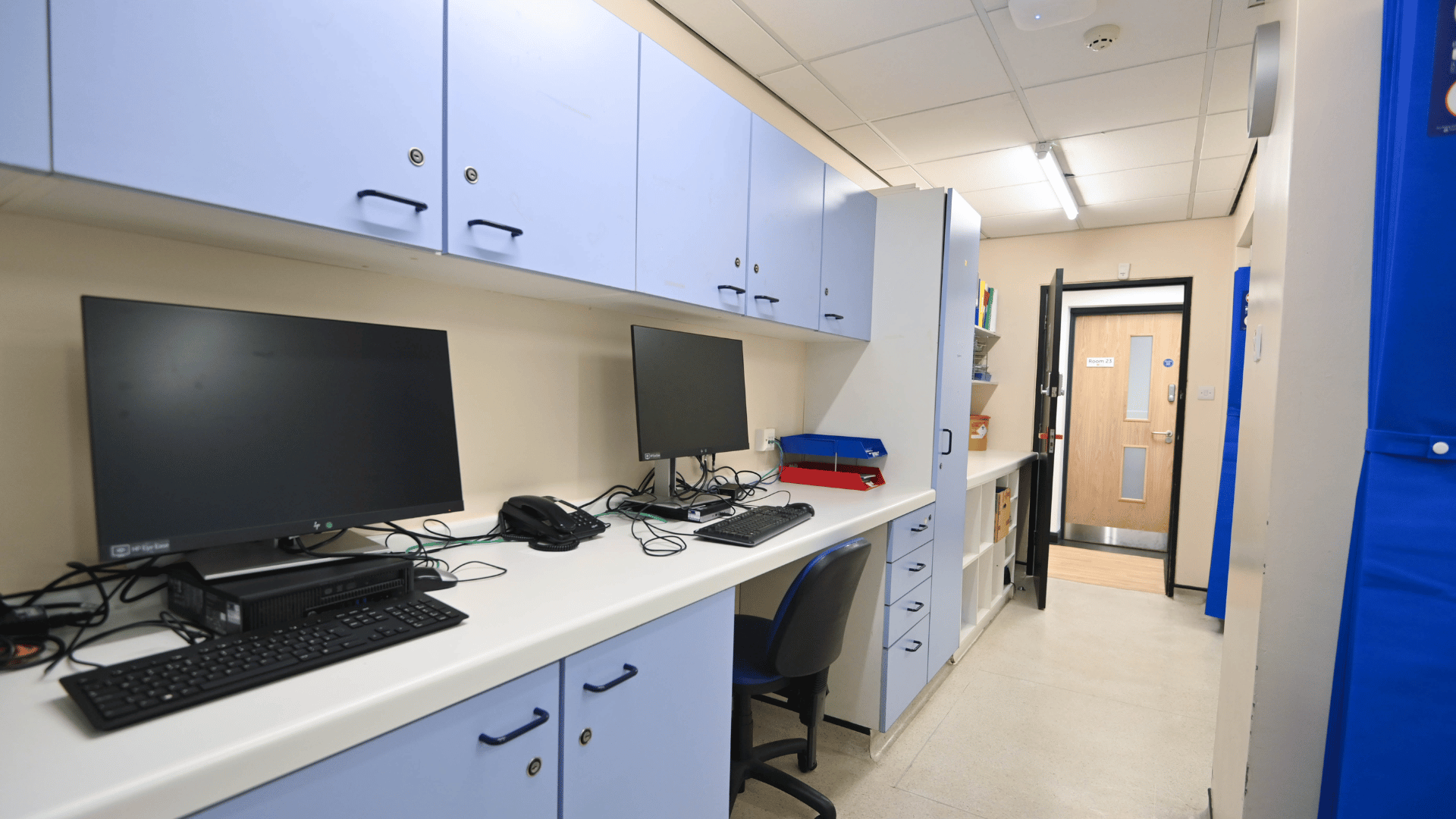
Slide title
Write your caption hereButton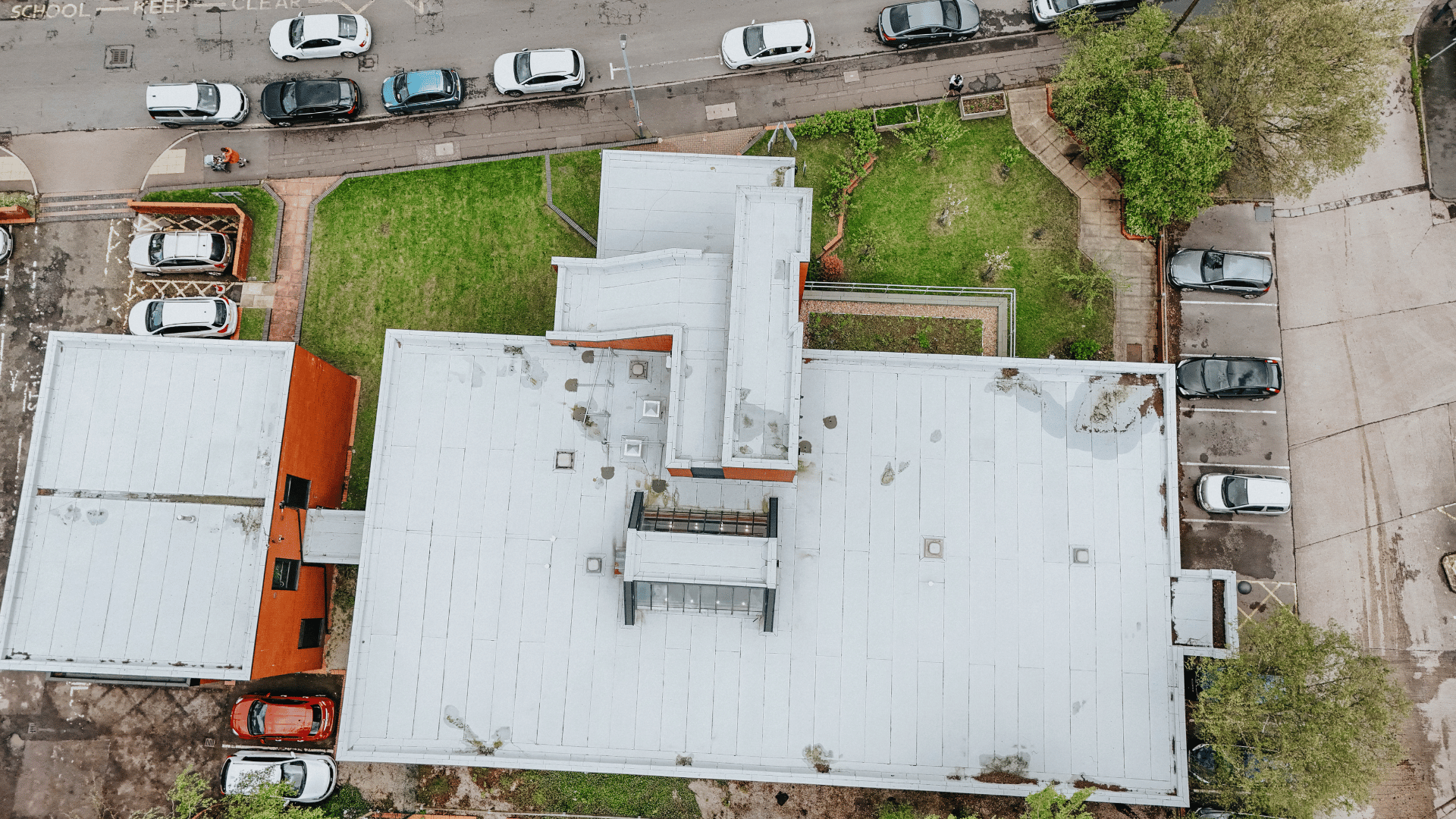
Slide title
Write your caption hereButton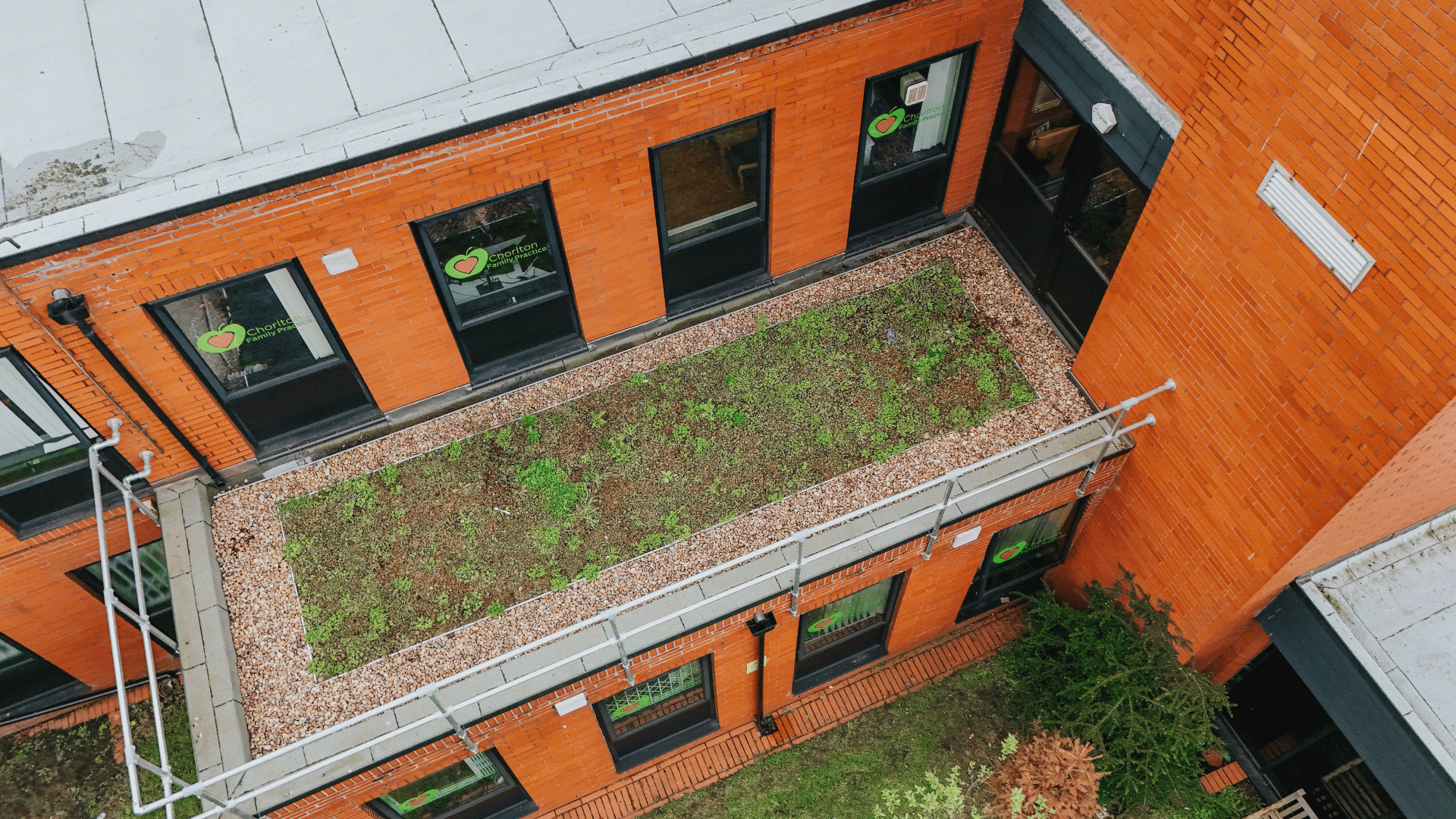
Slide title
Write your caption hereButton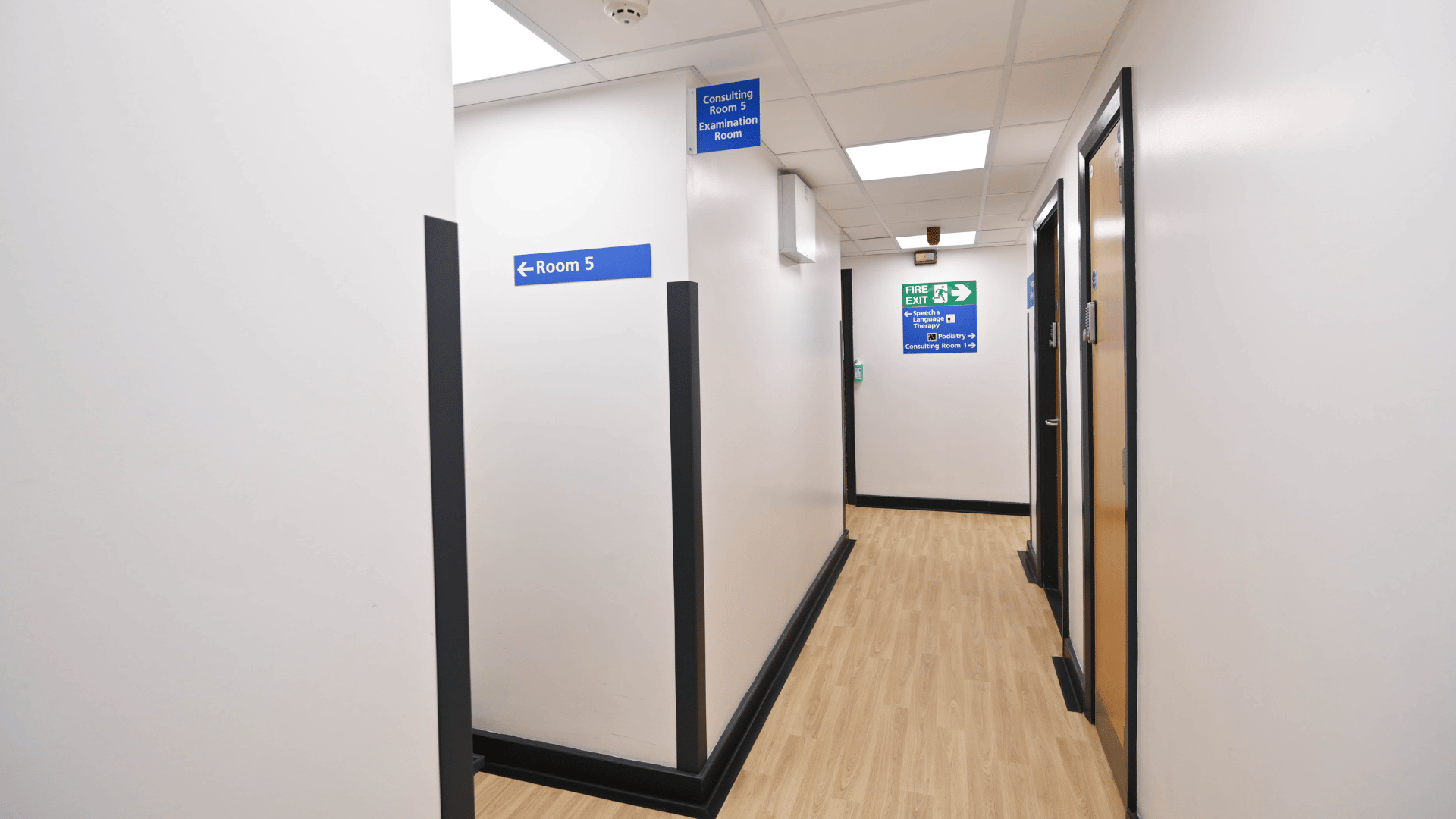
Slide title
Write your caption hereButton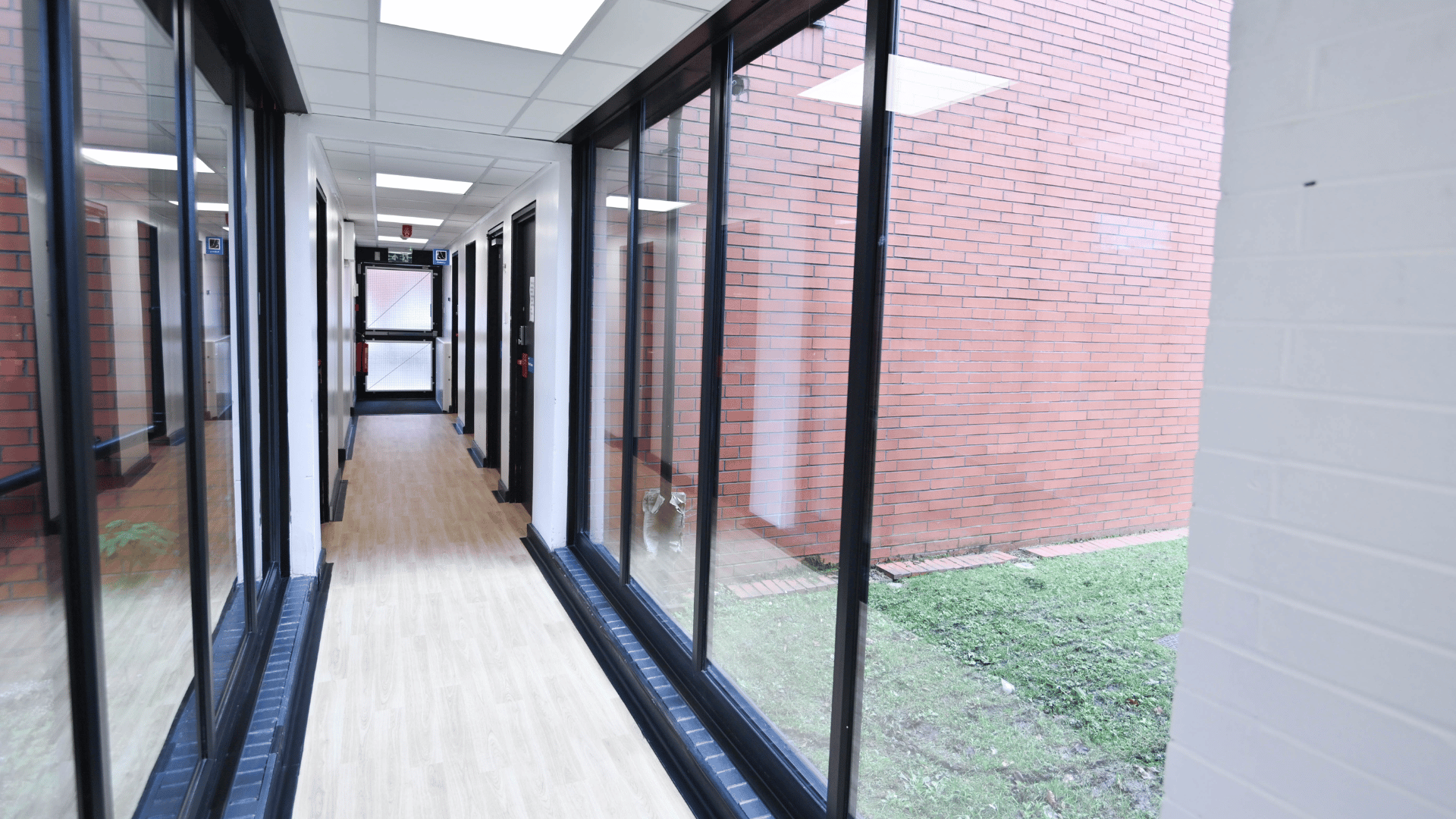
Slide title
Write your caption hereButton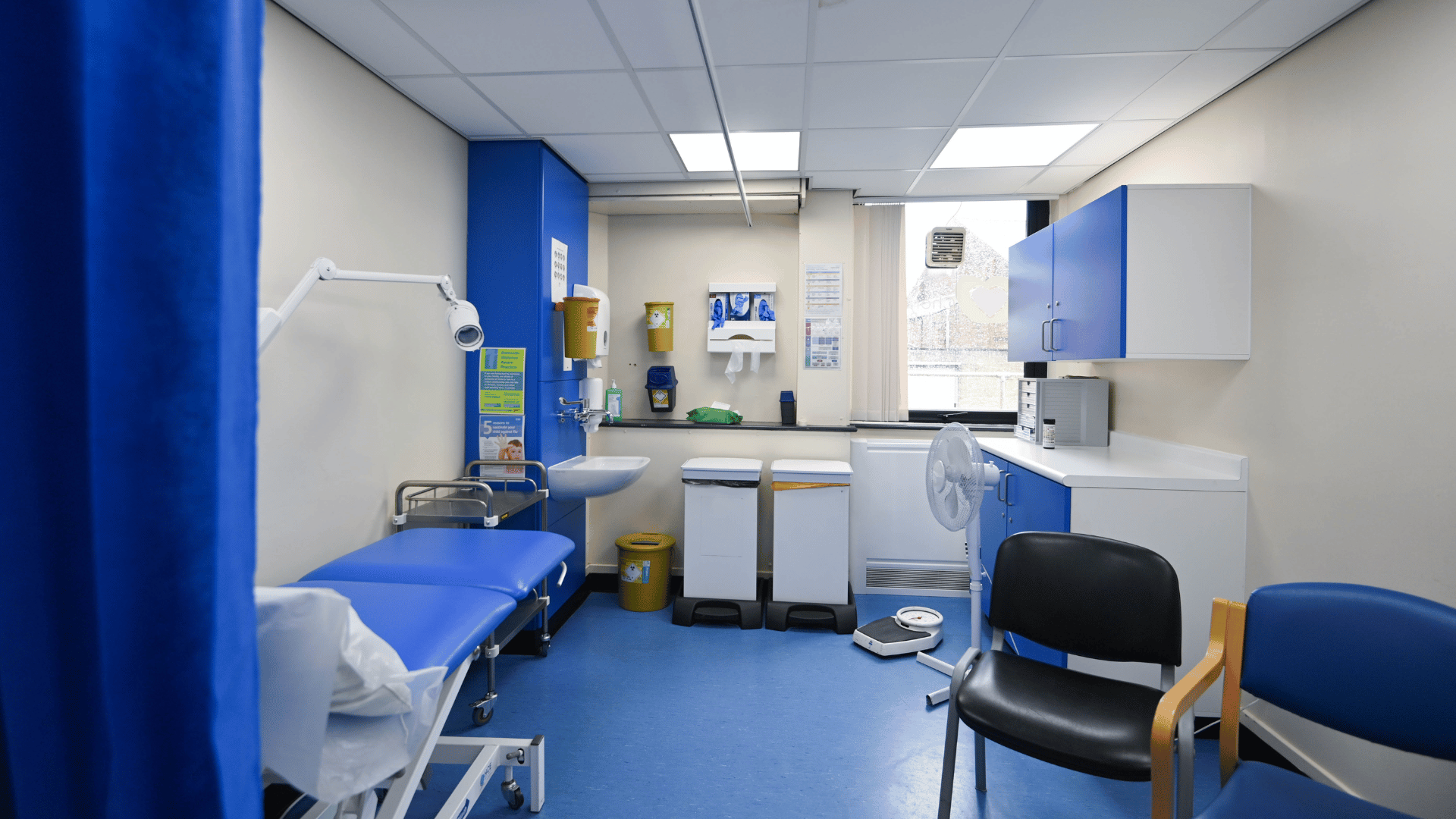
Slide title
Write your caption hereButton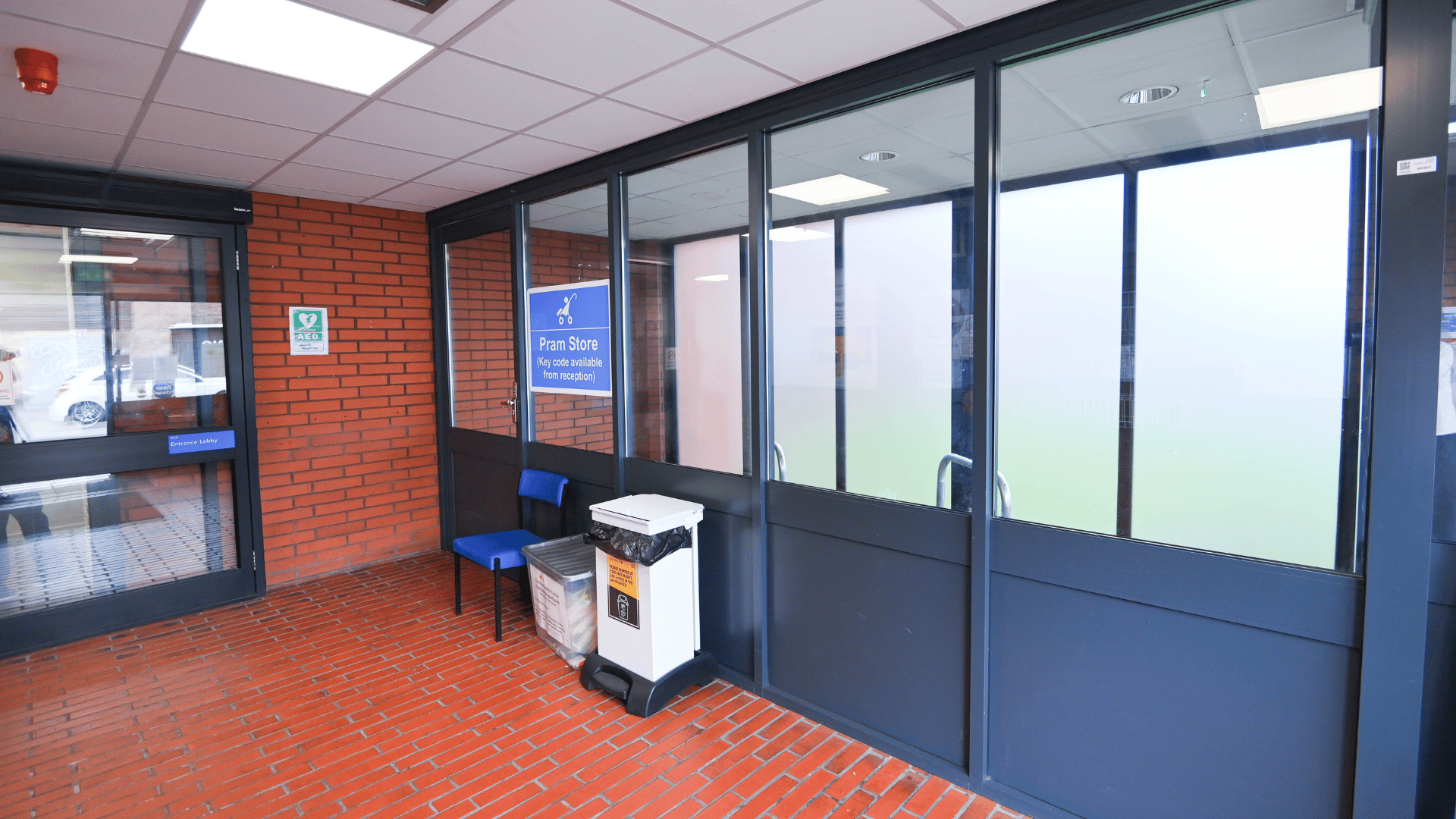
Slide title
Write your caption hereButton
scope of work
UDC acted as the full-service consultant for the refurbishment of Chorlton Health Centre, a project spanning ten years. the aim was to modernise the facility, improve functionality, and ensure compliance with NHSPS design standards and healthcare regulations, all while maximising the use of the existing building.
external works included re-roofing, reglazing the atrium above reception, reconfiguring the car park, and adding a pram store. internally, the former dental department was converted into GP space, all toilets and kitchens were refurbished, and both GP and community reception areas were remodelled. fire doors were replaced to meet safety standards, and clinical areas were upgraded with modern consultation rooms.
additional capacity was created by converting a garage and residential flat into office space, while a new bin store was built in the car park. staff facilities were also improved with a new ground-floor kitchen. the overall refurbishment enhanced efficiency, functionality, and energy performance without expanding the building’s footprint.
challenges faced
the health centre’s proximity to a residential area posed several challenges, particularly due to a large retaining wall separating the car park from neighbouring properties. close collaboration with the community was essential to prevent disruption.
ensuring the health centre remained operational throughout the works required careful planning. clinical areas were prioritised, with refurbishments carried out as budgets allowed. work was scheduled outside peak hours, often during weekends, to minimise disruption.
the decade-long timeline meant the project had to adapt to evolving healthcare needs, incorporating additional works where necessary. one unique aspect of the project was the conversion of a residential flat above a garage into office accommodation. this required innovative design solutions to transform a domestic space into one suited for a healthcare environment.
outcome
the refurbishment significantly increased capacity within the existing footprint by repurposing underused areas, such as medical record storage, into modern, functional spaces. the improvements were well received, with strong collaboration between UDC, GP staff and the community playing a key role in the project’s success.
this project demonstrates how phased refurbishment can transform outdated healthcare facilities without requiring expansion. careful planning ensured the centre remained operational throughout, resulting in a modern, efficient space that better serves the community.
what we've done
quick links
UDC consultancy

Functional architecture project management
from Urban Design & Consult.
Trading Office : The Old Steelworks, 5 West Ashton Street, Salford, M50 2XS
Registered Office: Mynshull House, 78 Churchgate, Stockport, Cheshire, England, SK1 1YJ.
Company No. 07821555 VAT No. GB127 3576 07
© Urban Design & Construct.
All Rights Reserved.
Urban Design & Consult Ltd.
All Rights Reserved
© Urban Design & Construct | All Rights Reserved








