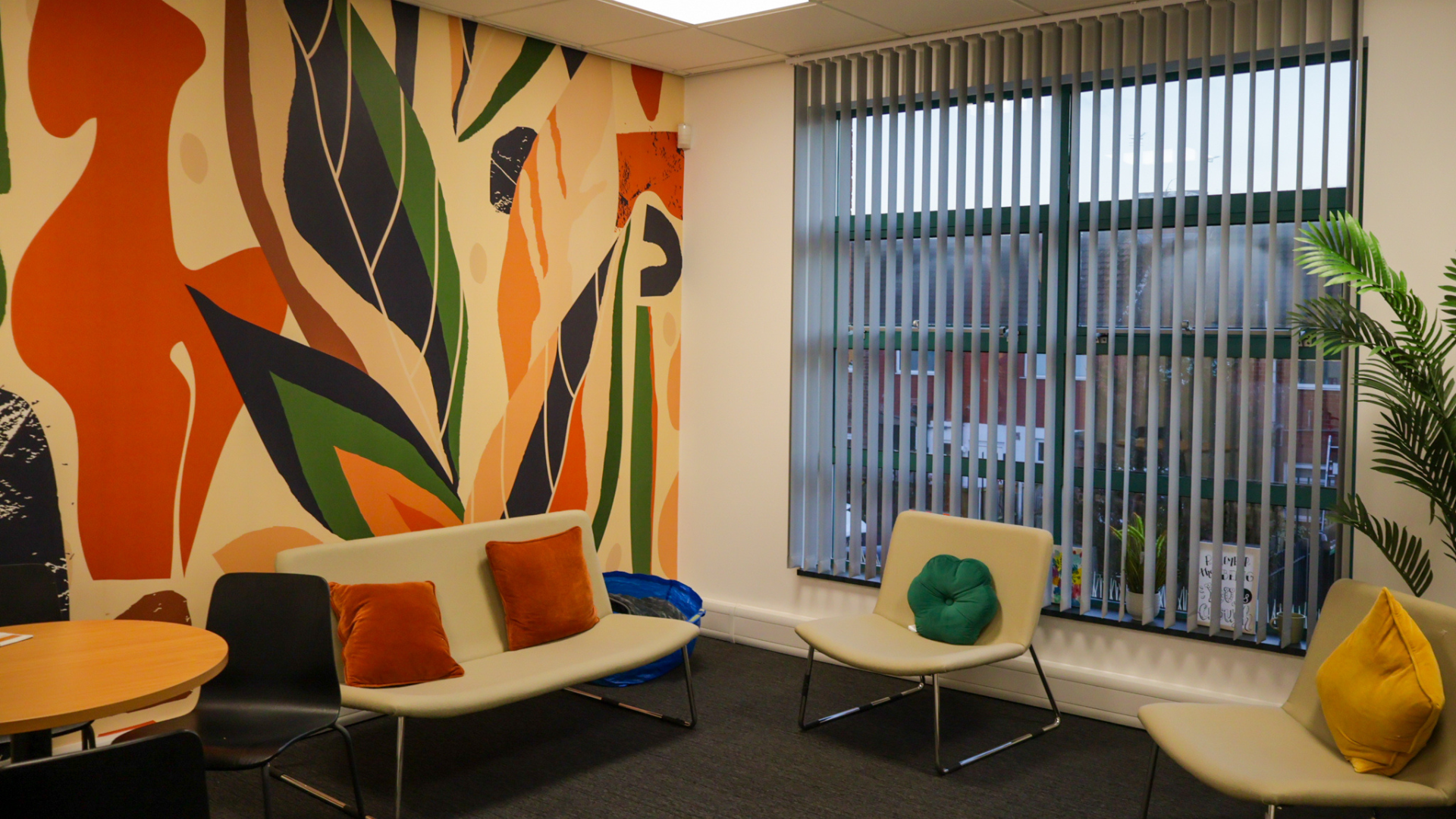
commercial
client:
NHS Property Services / Salford Living Well
location:
Salford
project:
creating a hub to service their patients and a space for the team to rejuvenate, share best practice and to co-locate with wider mental health services
value:
£215,627
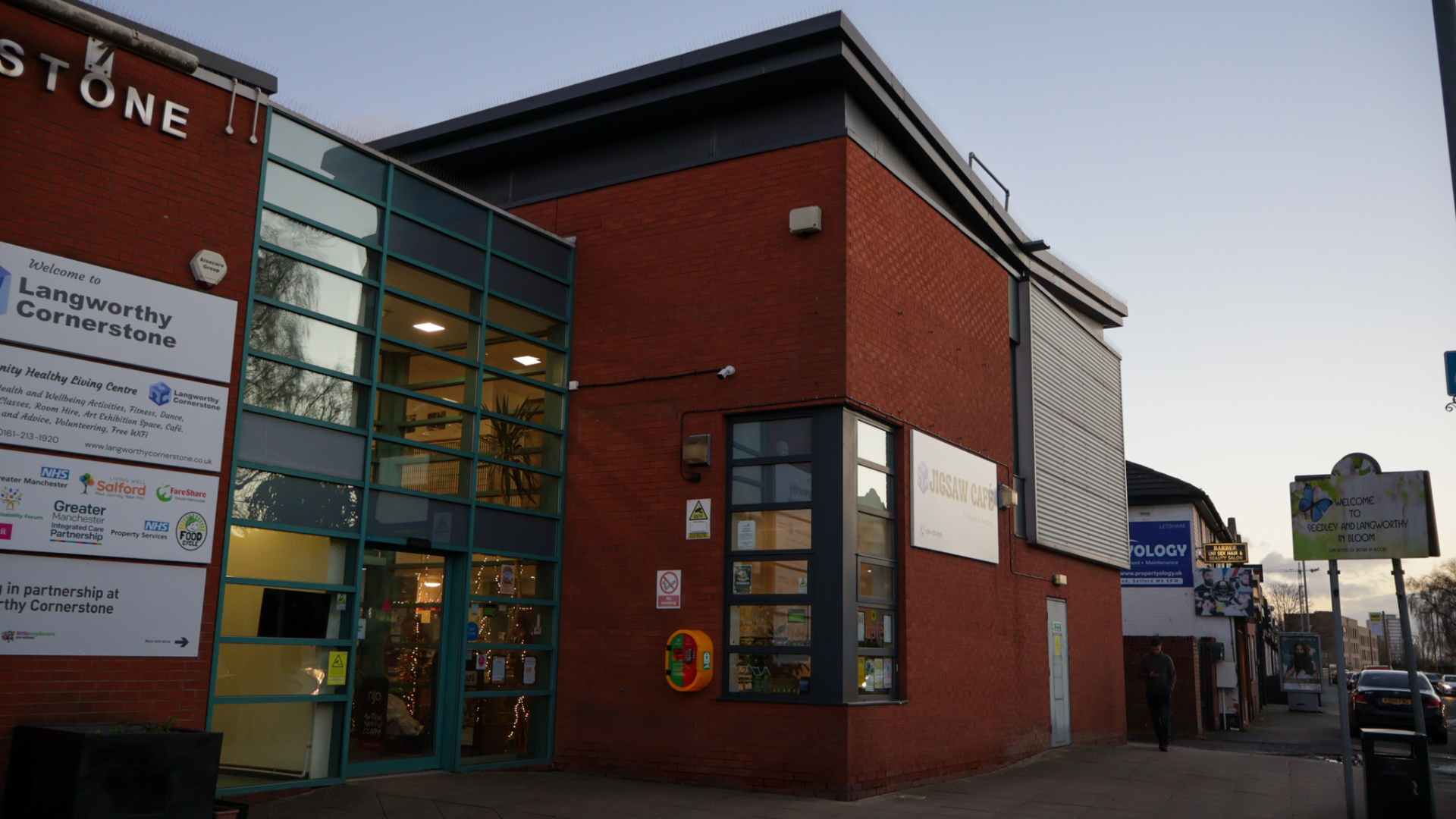
Slide title
Write your caption hereButton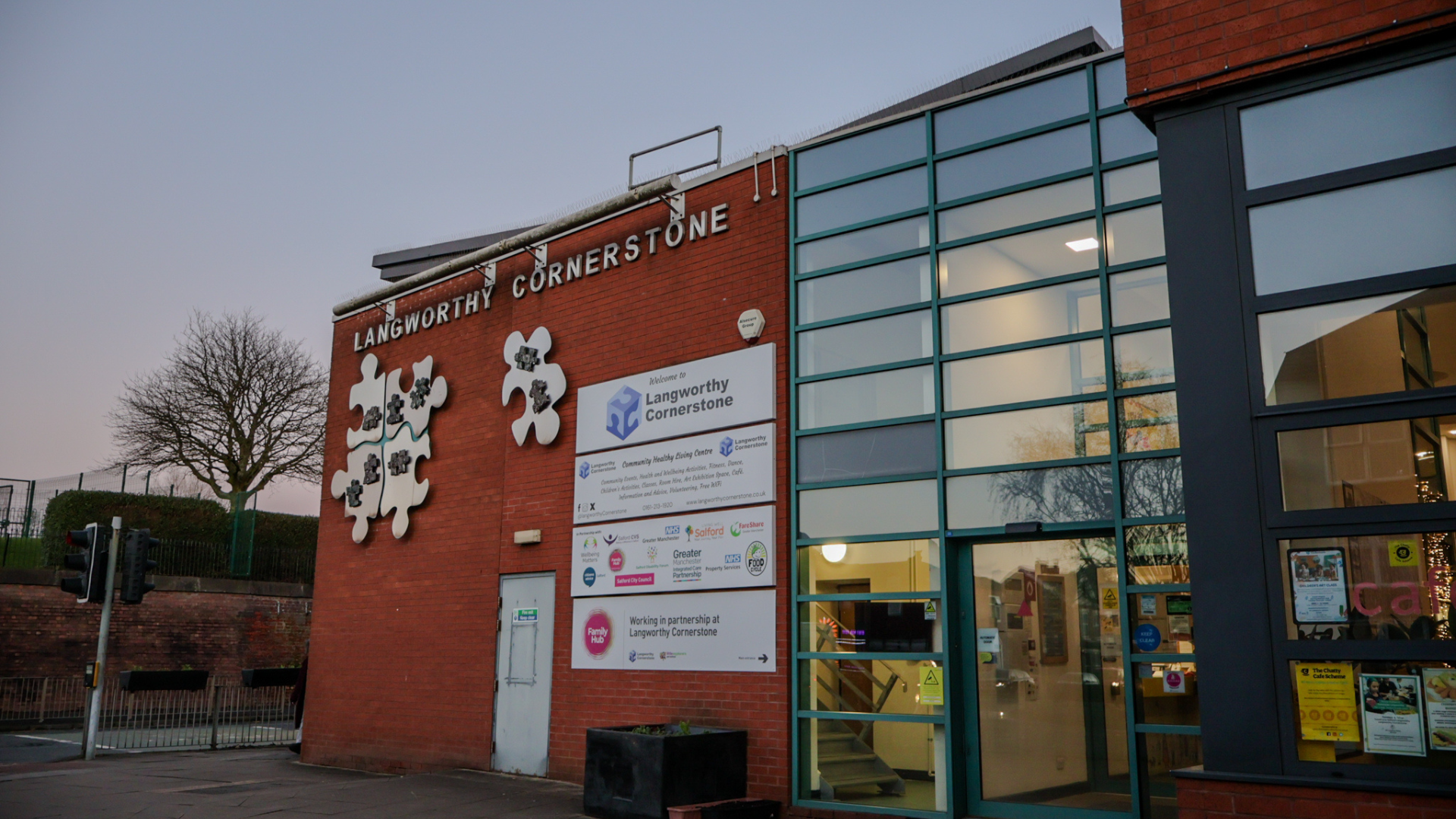
Slide title
Write your caption hereButton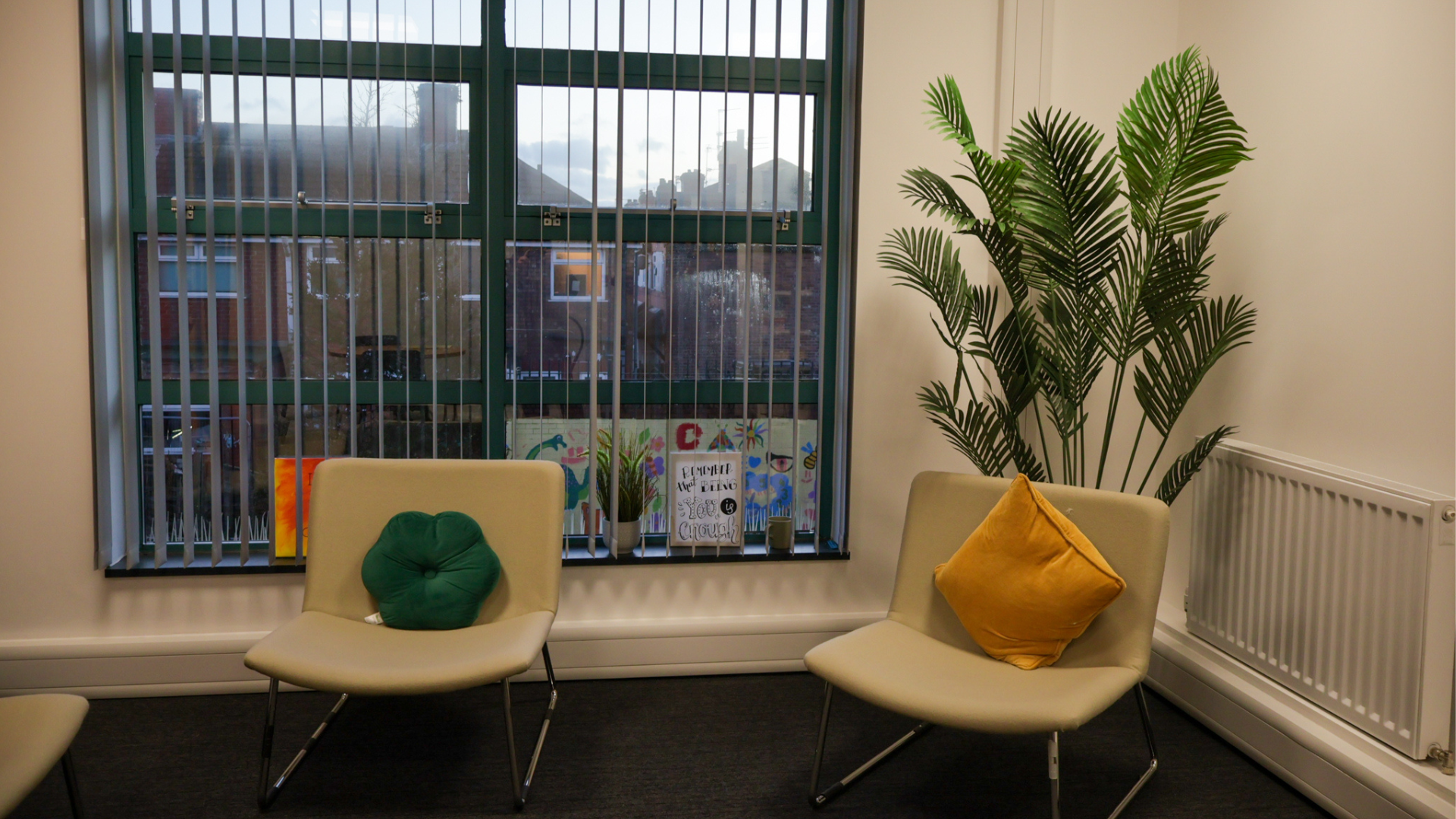
Slide title
Write your caption hereButton
Slide title
Write your caption hereButton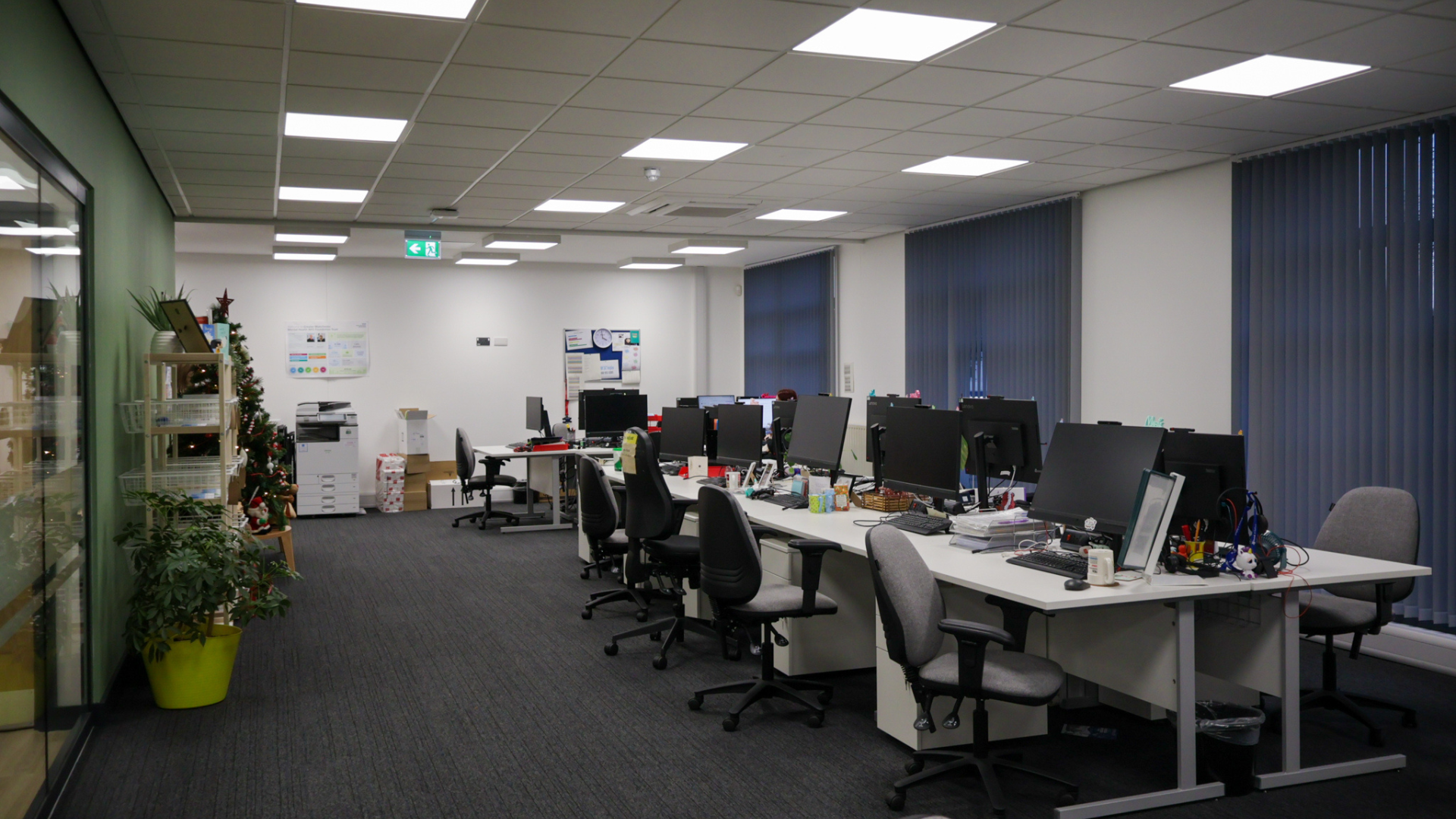
Slide title
Write your caption hereButton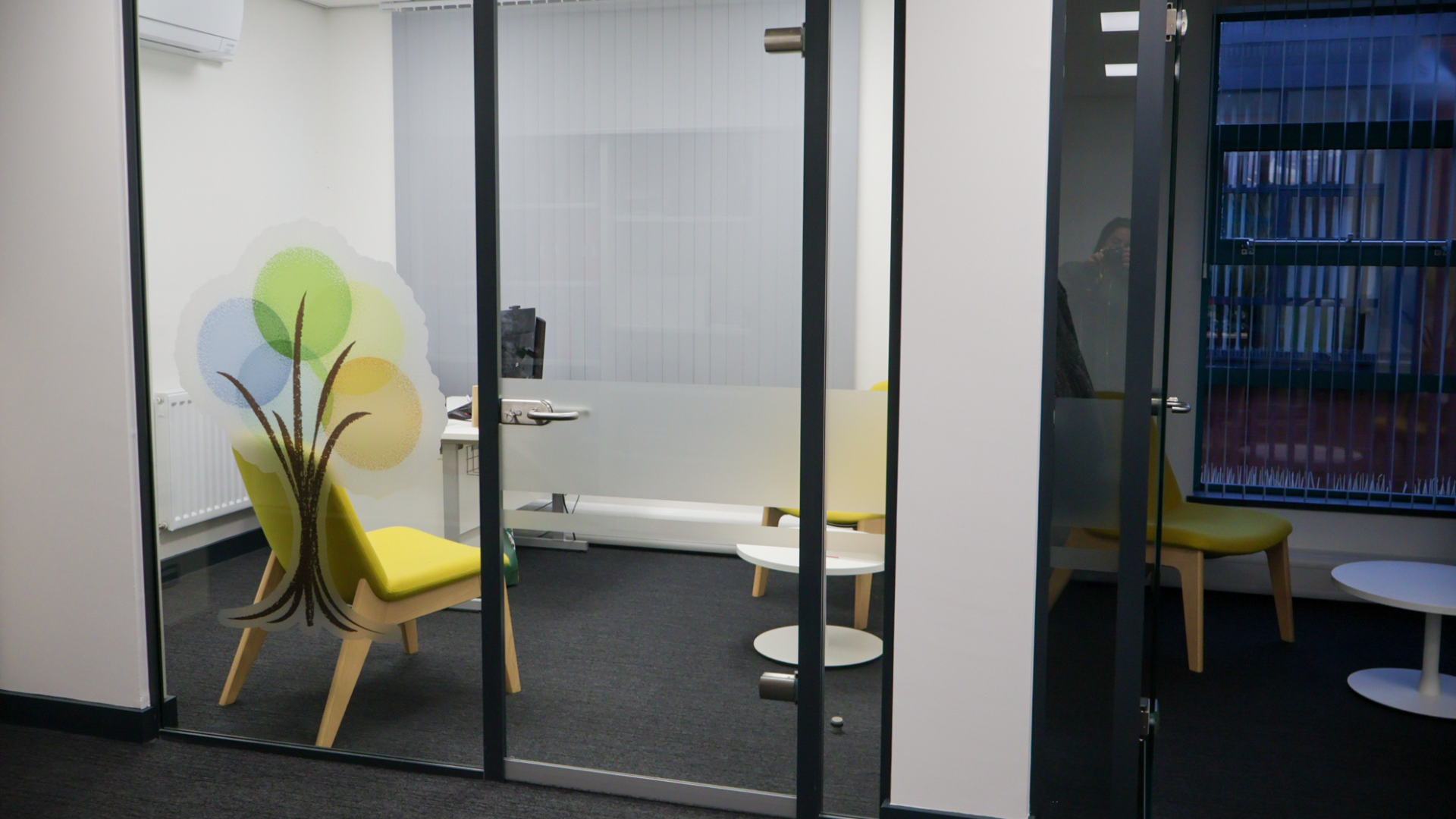
Slide title
Write your caption hereButton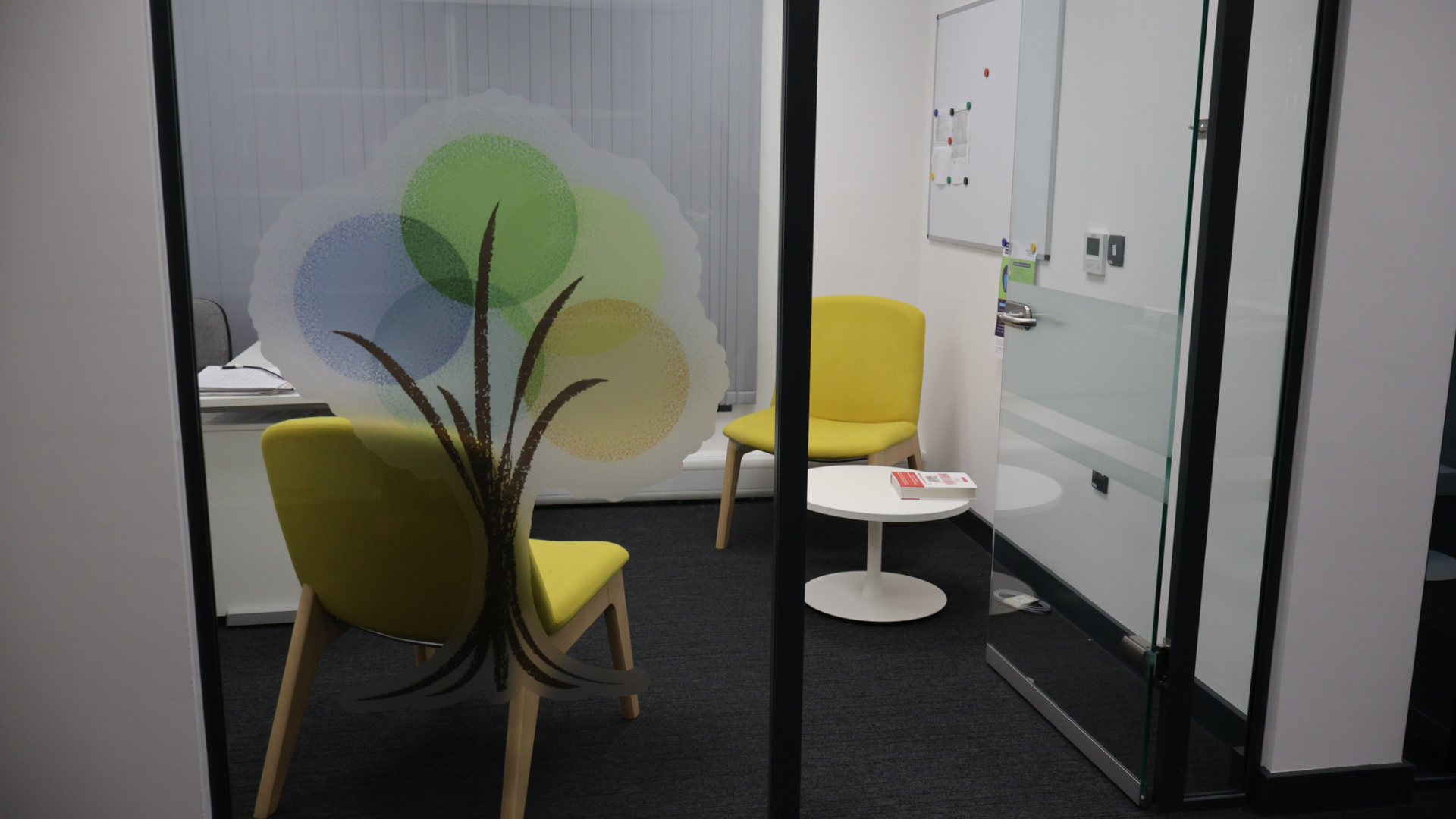
Slide title
Write your caption hereButton
scope of work
Langworthy Cornerstone is a significant community centre located in the heart of Salford, serving the communities of Weaste, Seedley, Langworthy, and Ordsall. the centre provides a wide range of services and activities to promote health and wellbeing, acting as a base for organisations such as Salford Disability Forum, Salford Deaf Community, and now Greater Manchester Mental Health (GMMH) Living Well service.
UDC were appointed to provide a full consultancy service to transform the ageing interior into a functional, welcoming environment for GMMH’s Living Well Team. the client required an open-plan office capable of accommodating 25 hot desks, private 1-1 meeting rooms, and breakout areas designed for relaxation and mindfulness. a central kitchen was introduced to facilitate easy access and encourage social interaction. the design moved away from a traditional reception area, opting instead for administrative team visibility to welcome visitors while maintaining a pleasant office atmosphere.
the renovation included essential upgrades to the heating and cooling systems. Given the previous partially open vaulted ceiling and an ageing boiler plant nearing the end of its operational life, a VRF system was installed to provide efficient heating and cooling. a suspended ceiling was incorporated to optimise energy use by reducing unnecessary heating in unused voids.
challenges faced
the project presented several challenges that required creative problem-solving and careful planning. the outdated boiler system lacked sufficient capacity to support the building’s heating and cooling needs, necessitating the installation of a modern VRF system. floor space constraints required the careful optimisation of areas to ensure both office functions and mindfulness spaces were accommodated. removing unnecessary corridors allowed for the creation of additional rentable space for NHSPS.
working within a fully operational community centre added further complexity. although one wing of the building was closed during the renovation, the rest of the facility remained active, requiring some work to be carried out out-of-hours to minimise disruption. throughout the project, the health and wellbeing of staff remained a priority, aligning with the ethos of the centre.
outcome
the completed renovation delivered a vibrant, modern and welcoming space that met the client’s objectives. the new open-plan office layout, combined with comfortable breakout areas, created a positive environment for both staff and visitors. the repositioned kitchen encouraged socialisation and contributed to the centre’s mindfulness initiatives. enhanced interior design elements reflected the centre's mission to support health and wellbeing in the community.
the client expressed their satisfaction with the project, noting that the redesign successfully achieved their goals. at the official re-launch event, attended by local dignitaries and community members, Langworthy Cornerstone celebrated its renewed role as a hub for health and wellbeing initiatives. remarks from the event highlighted the centre's enduring importance to the community, stating: “the last two decades have seen our community change dramatically both in terms of the people that live here and the space we inhabit. one thing that has been a constant is the support for the community the Cornerstone has provided.”
as part of this project, UDC recognised the importance of educating staff on the use of the new VRF system to ensure its effective operation. while initial challenges arose due to staff unfamiliarity with the system, it highlighted the need for more comprehensive training during the handover process. this project underscored the importance of not only designing spaces that prioritise wellbeing and community-driven solutions but also ensuring that users are fully supported in adapting to new technologies. this approach contributes to a lasting, positive impact for everyone who utilises the facility.
what we've done
quick links
UDC consultancy

Functional architecture project management
from Urban Design & Consult.
Trading Office : The Old Steelworks, 5 West Ashton Street, Salford, M50 2XS
Registered Office: Mynshull House, 78 Churchgate, Stockport, Cheshire, England, SK1 1YJ.
Company No. 07821555 VAT No. GB127 3576 07
© Urban Design & Construct.
All Rights Reserved.
Urban Design & Consult Ltd.
All Rights Reserved
© Urban Design & Construct | All Rights Reserved








