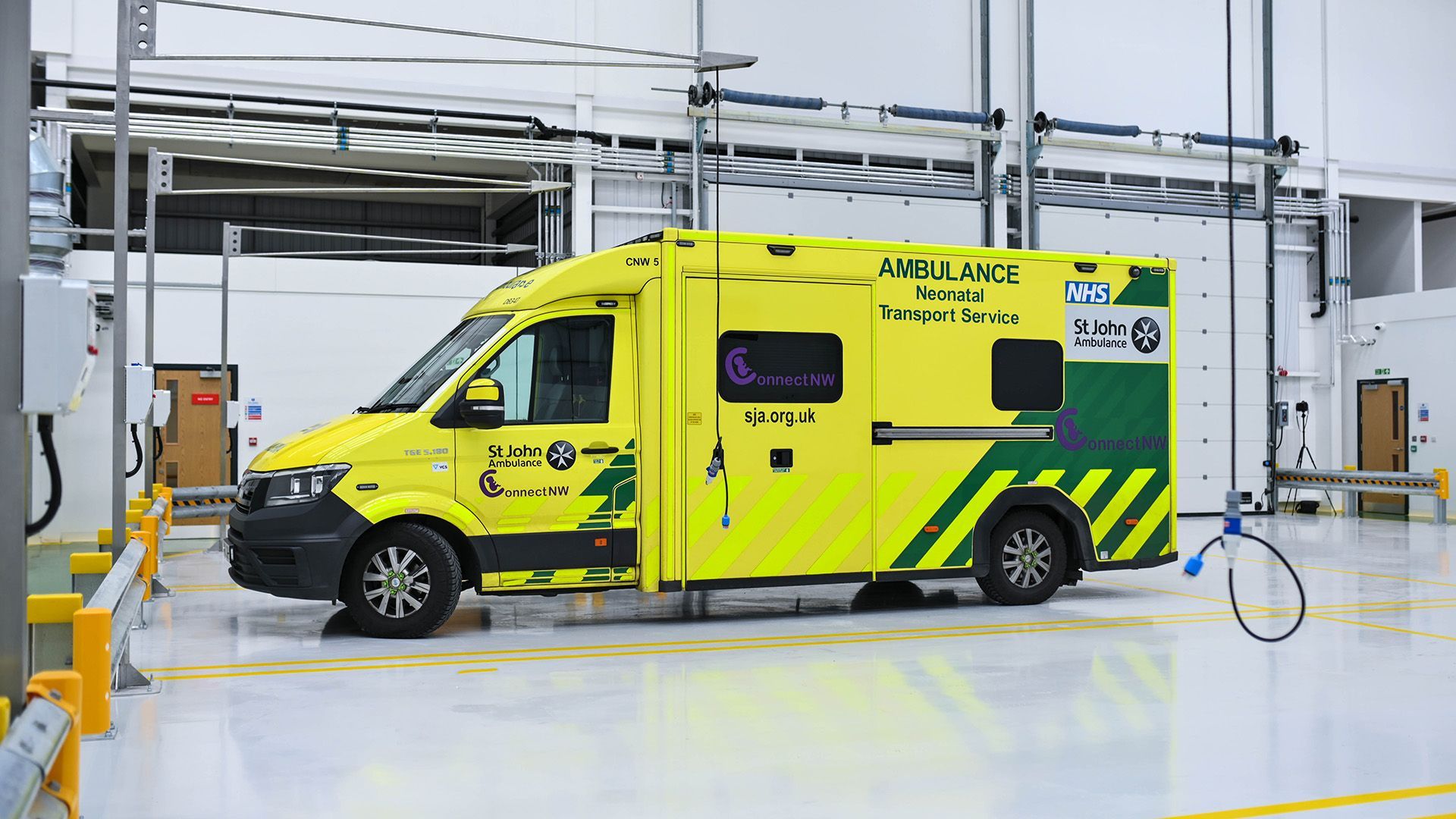
commercial
client:
NHS Property Services Limited
location:
Warrington
project:
create a totally bespoke transport hub for the neo-natal transport team
value:
£1,000,000
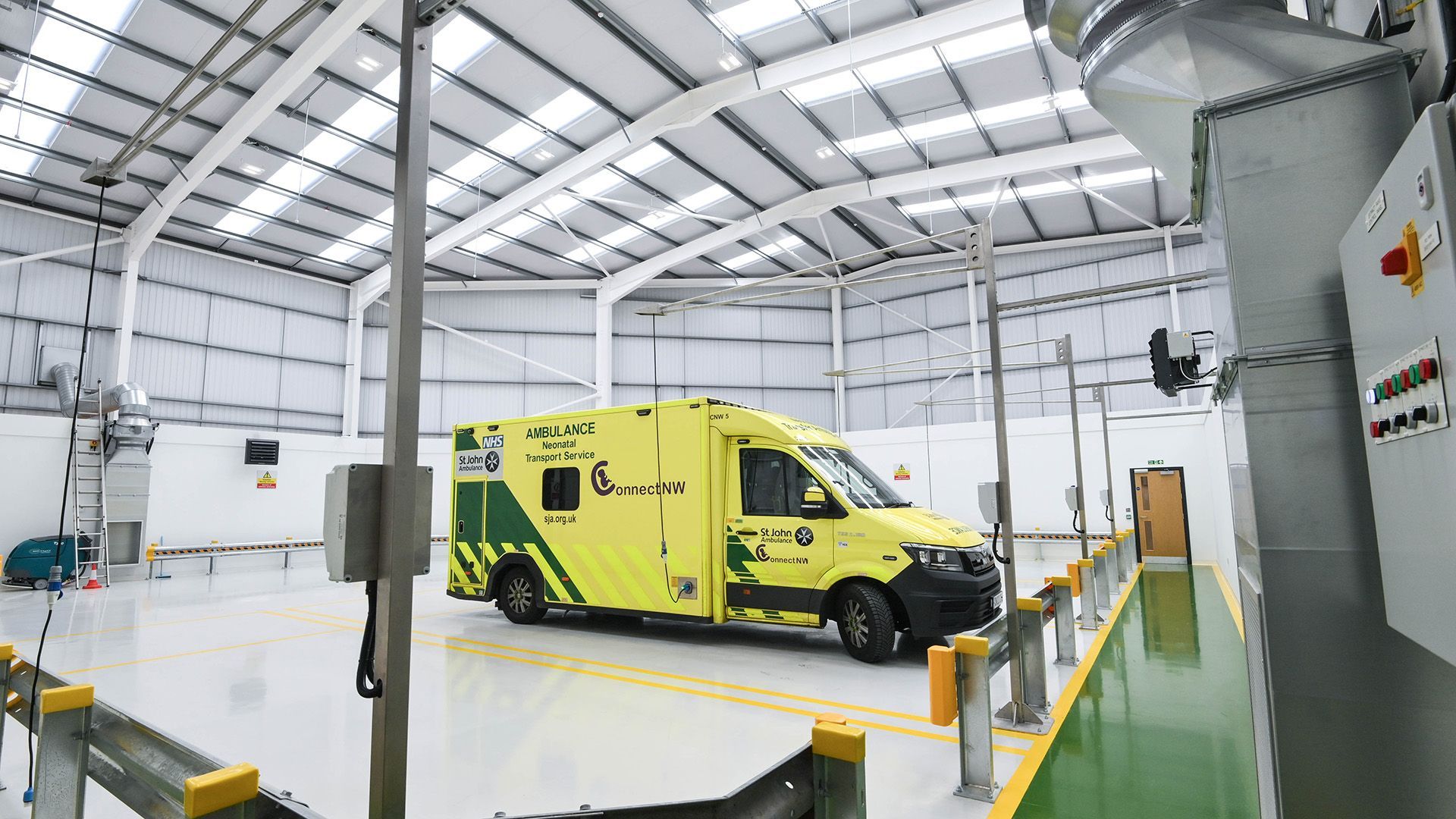
Slide title
Write your caption hereButton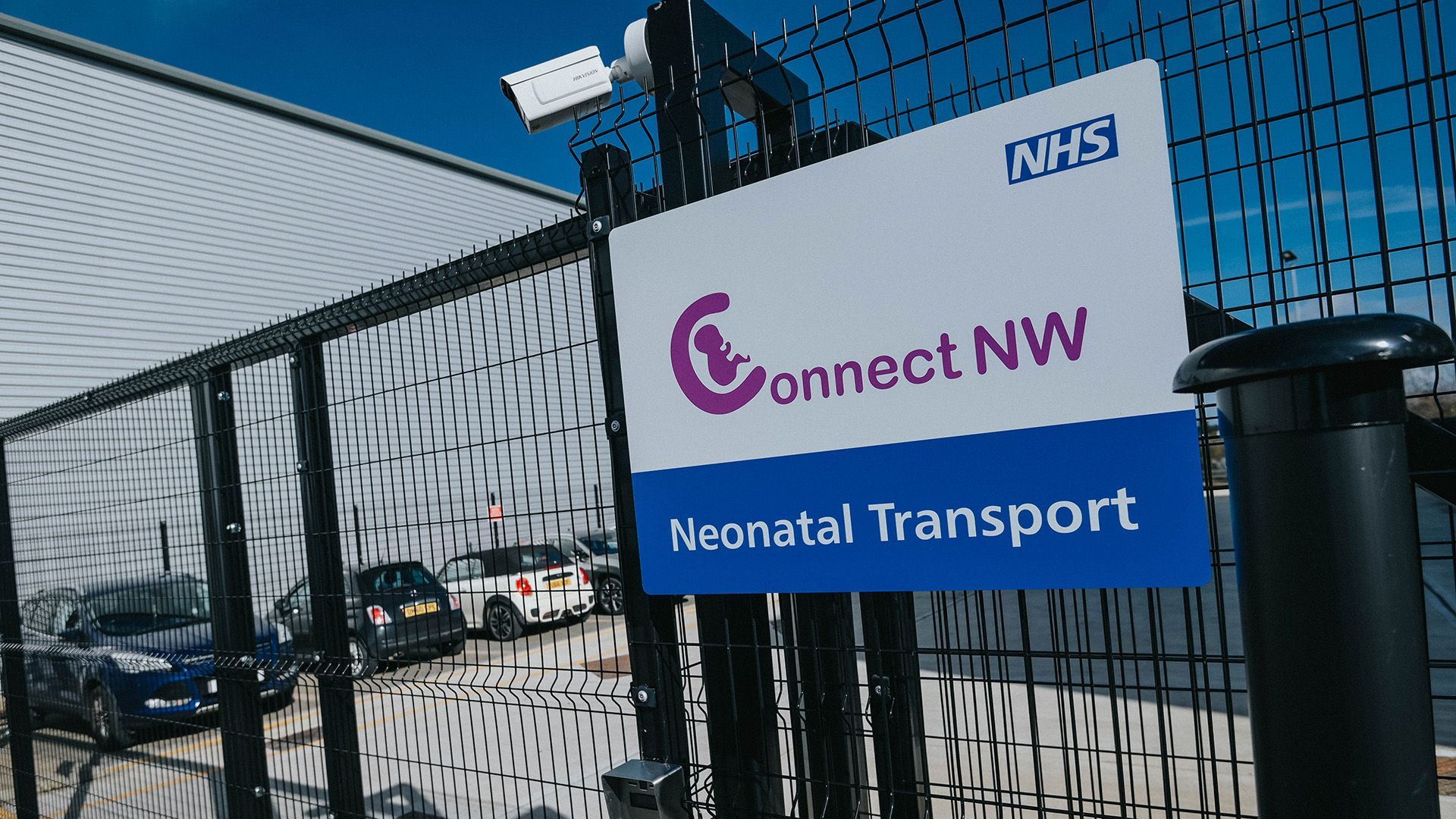
Slide title
Write your caption hereButton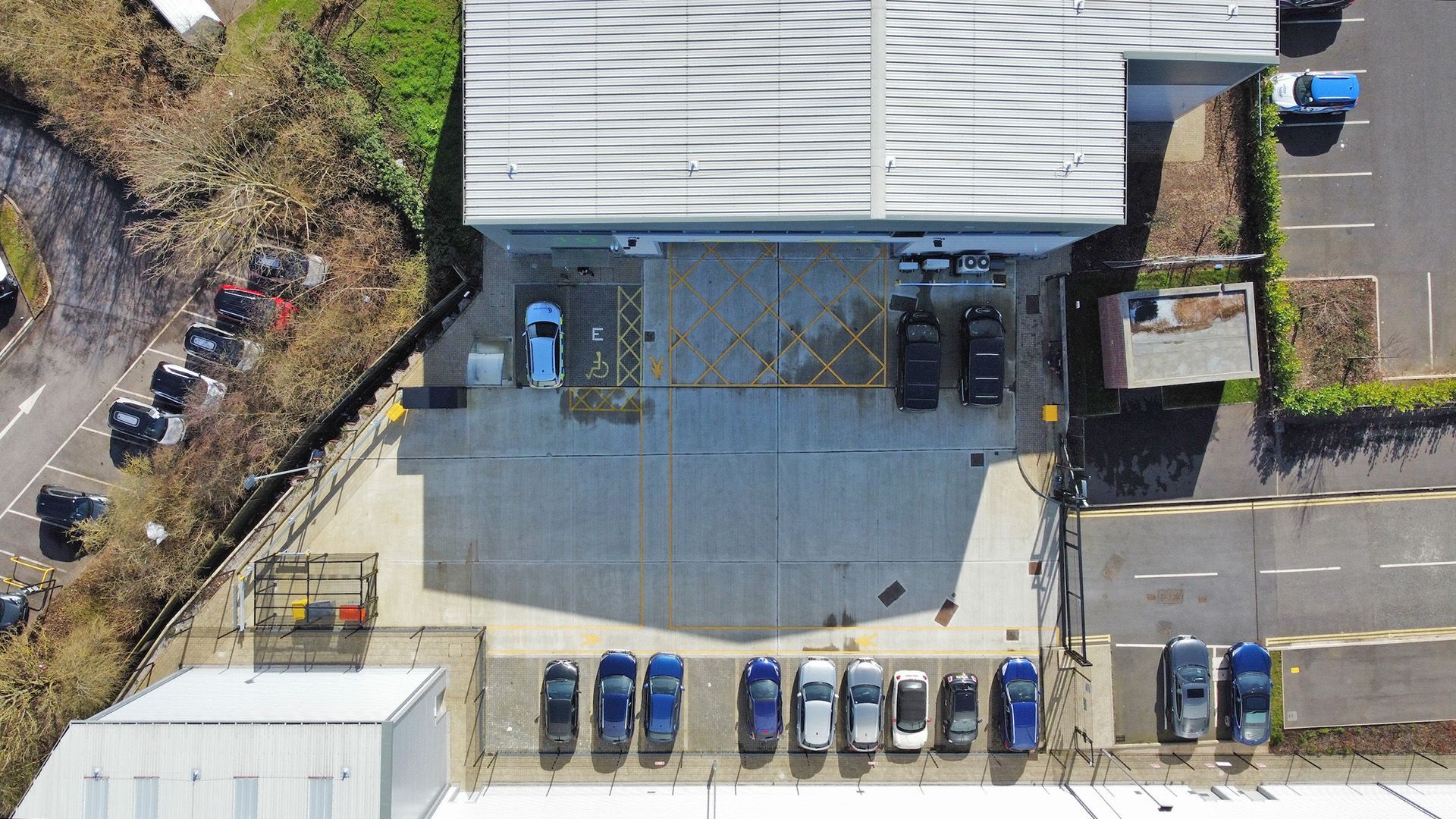
Slide title
Write your caption hereButton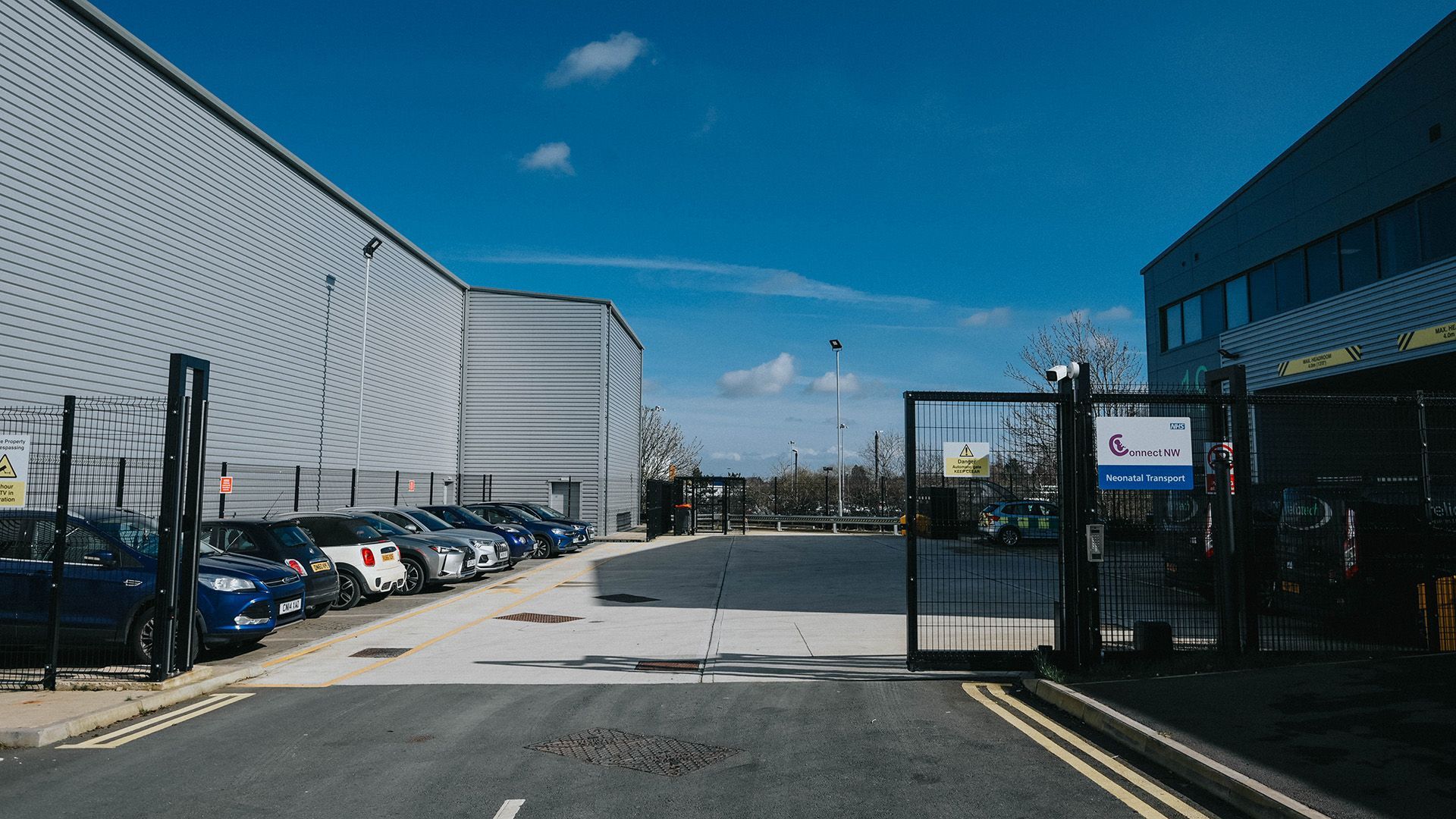
Slide title
Write your caption hereButton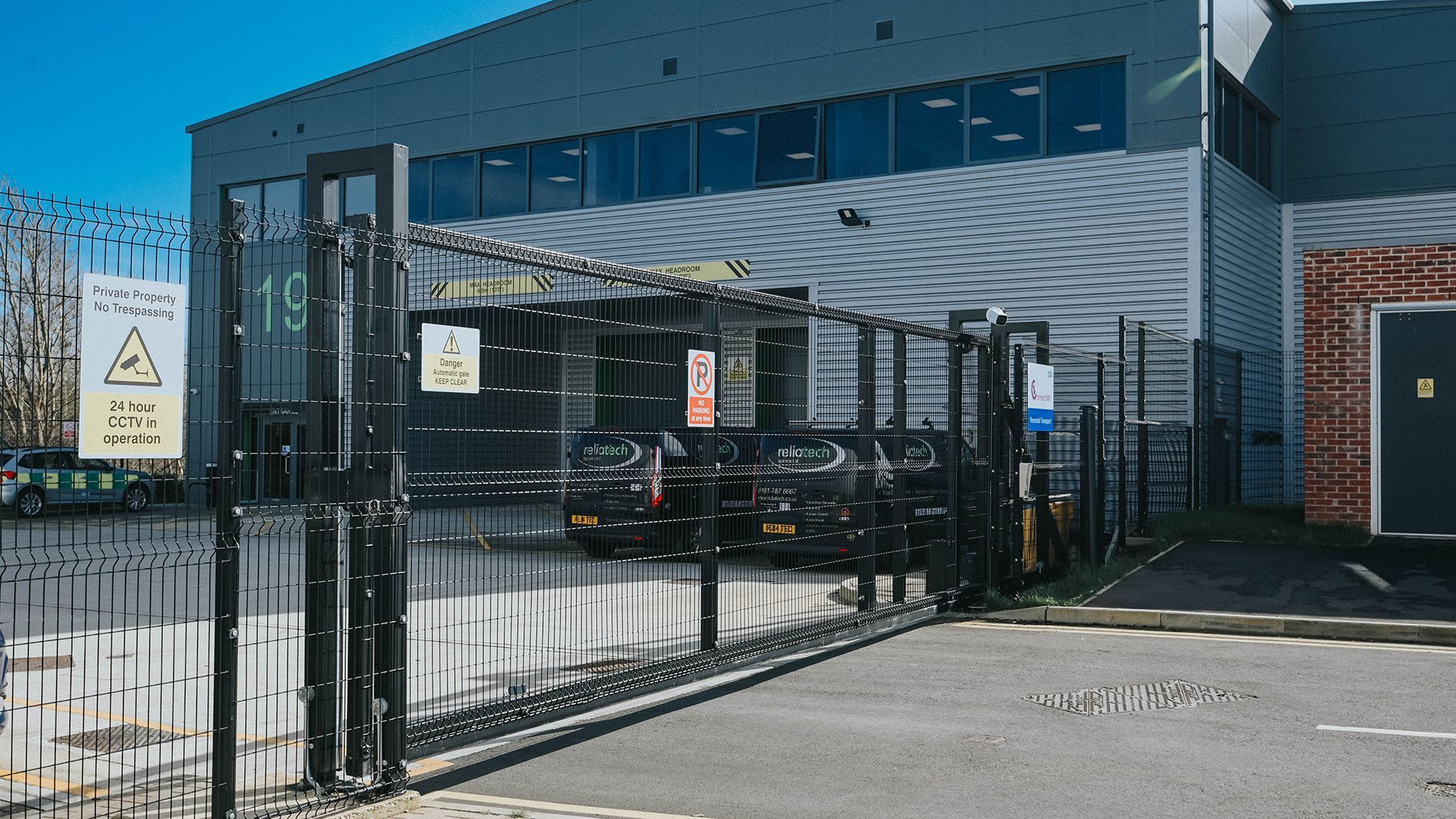
Slide title
Write your caption hereButton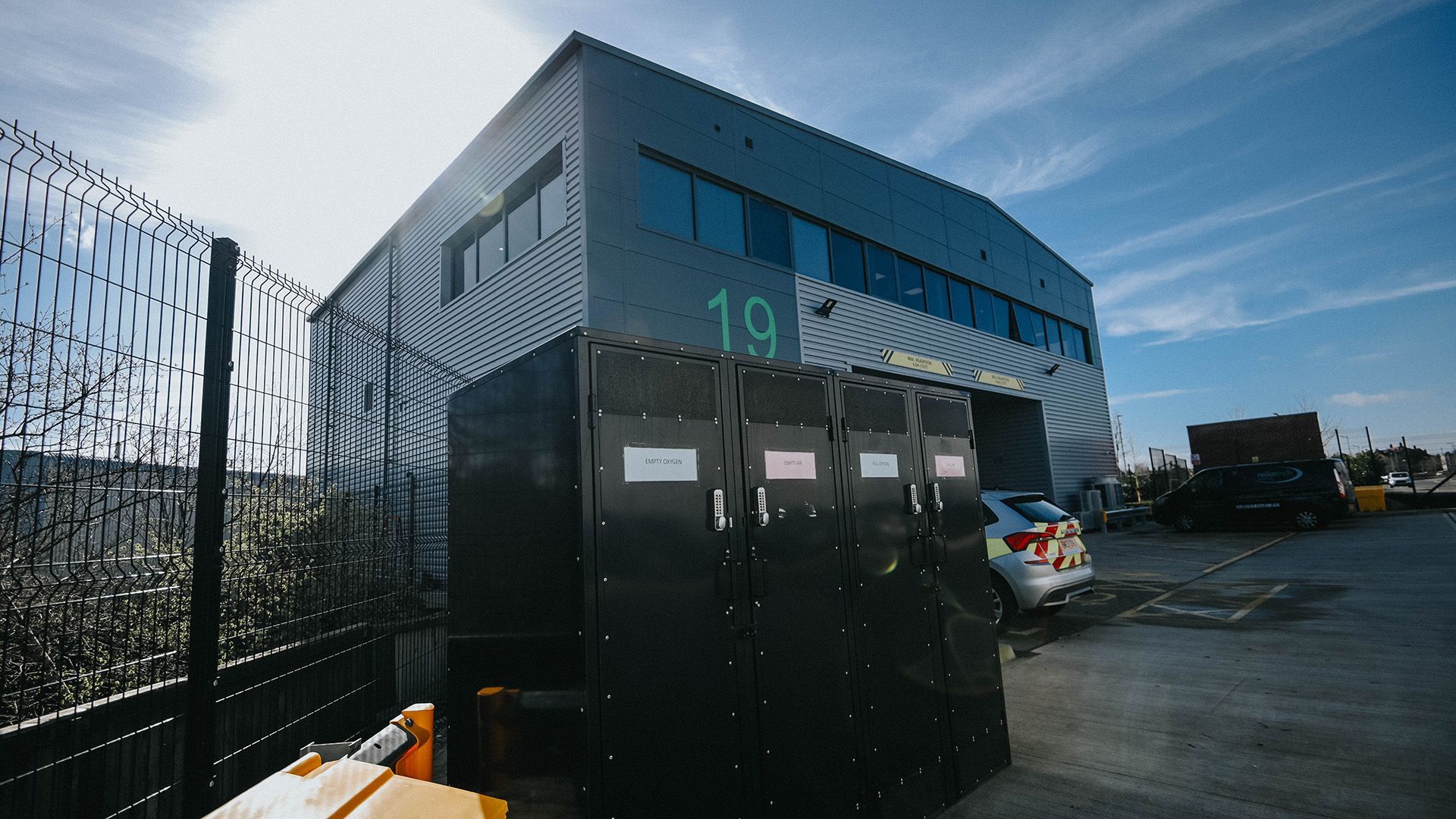
Slide title
Write your caption hereButton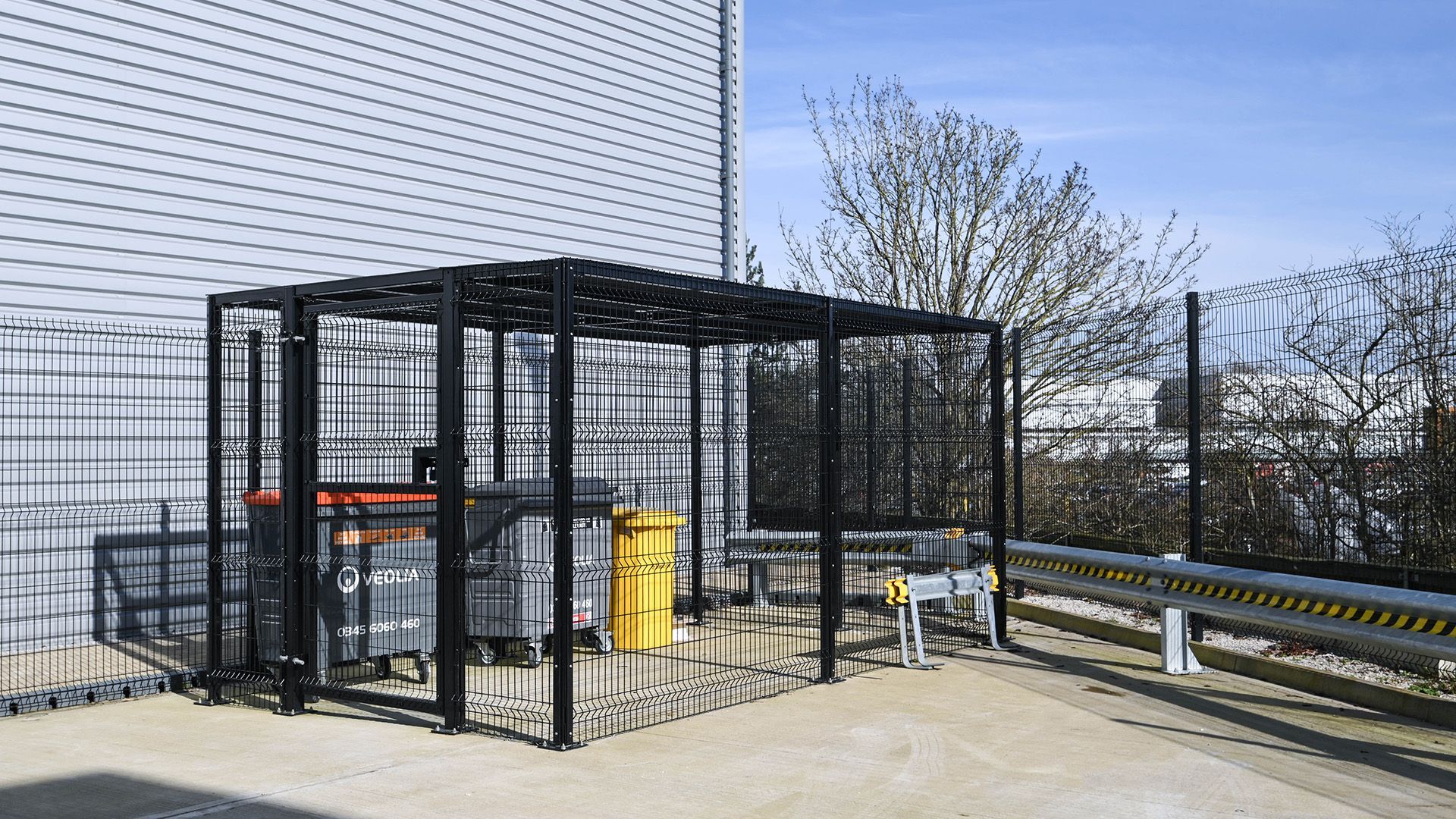
Slide title
Write your caption hereButton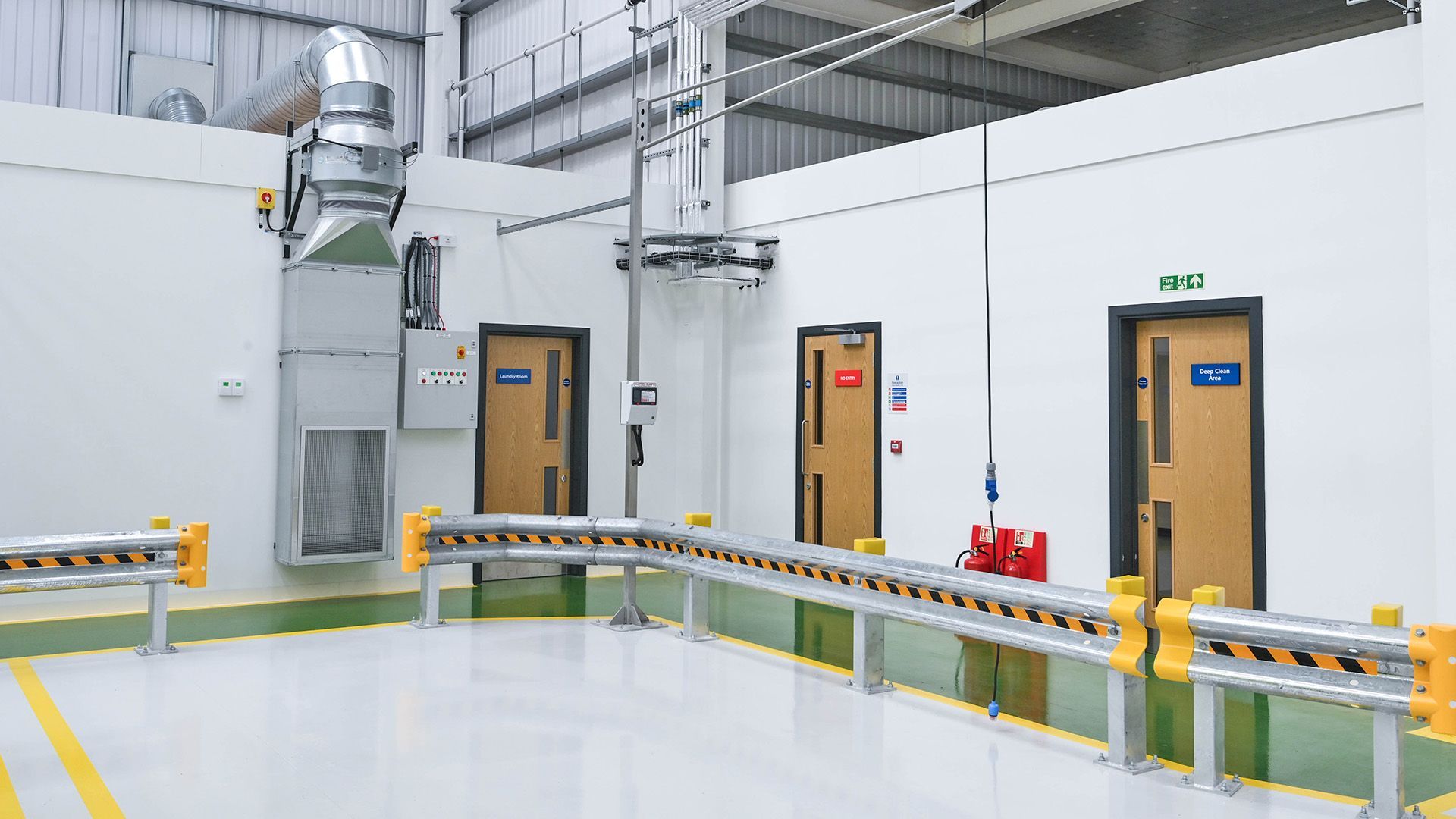
Slide title
Write your caption hereButton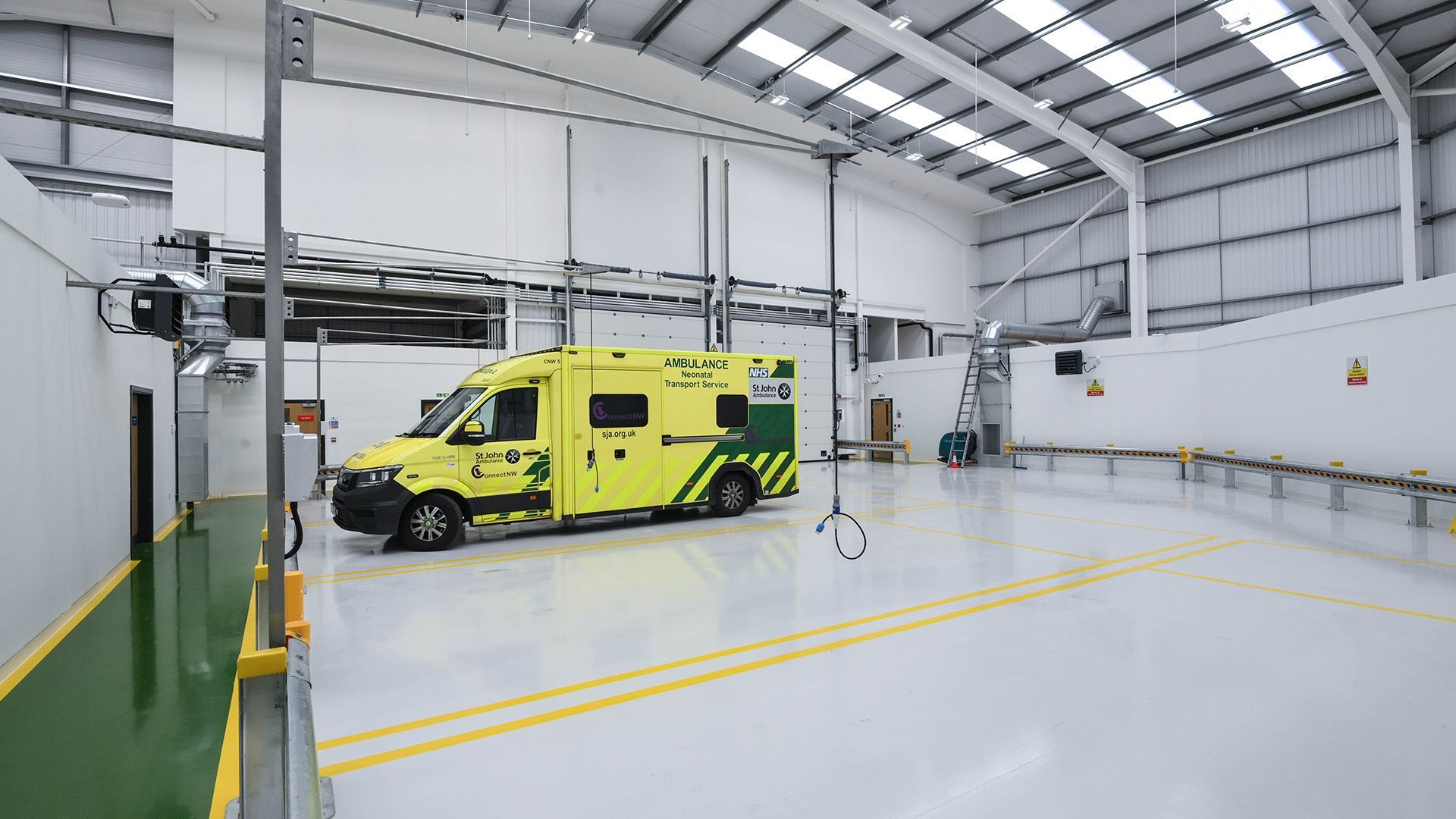
Slide title
Write your caption hereButton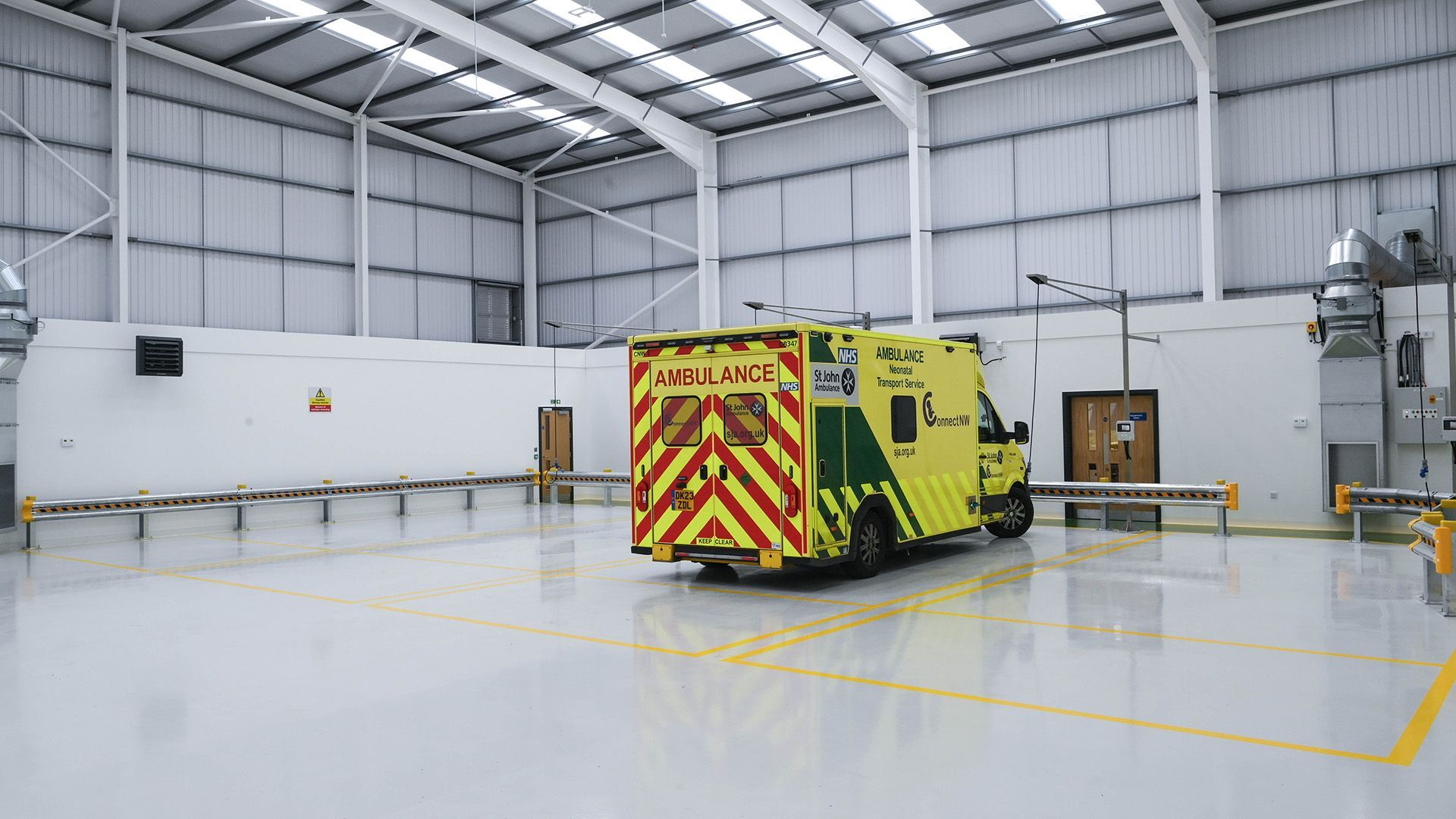
Slide title
Write your caption hereButton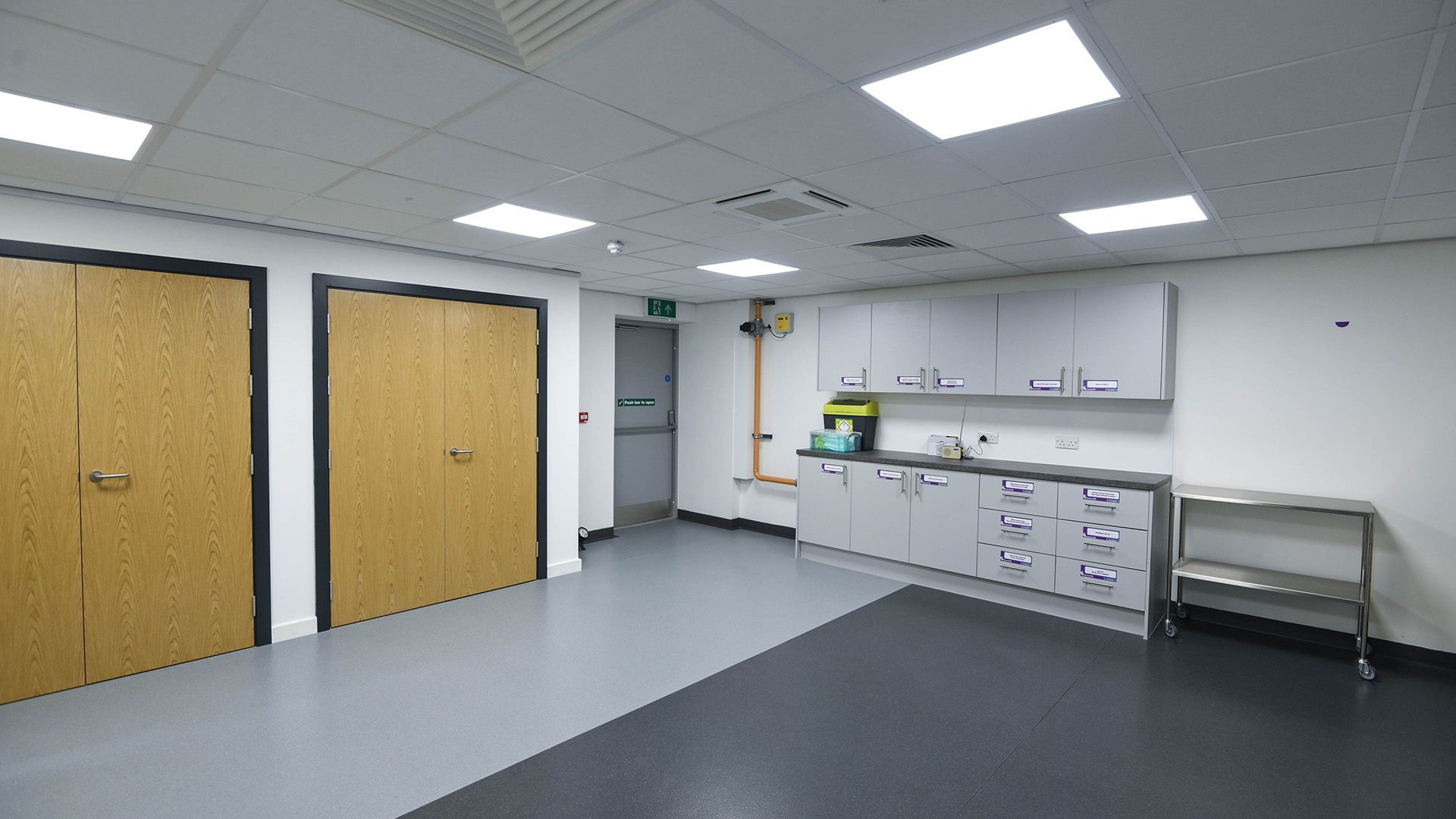
Slide title
Write your caption hereButton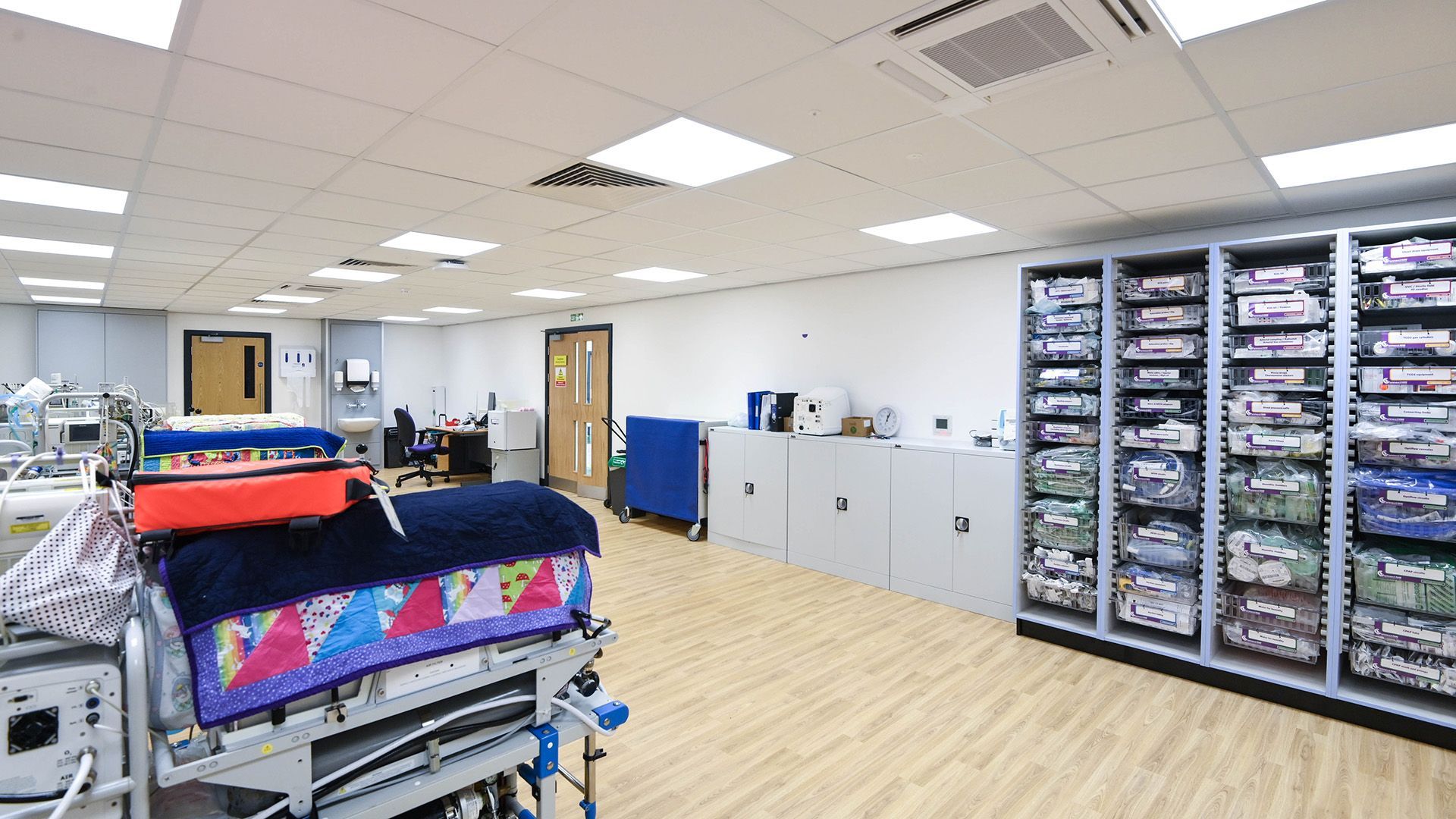
Slide title
Write your caption hereButton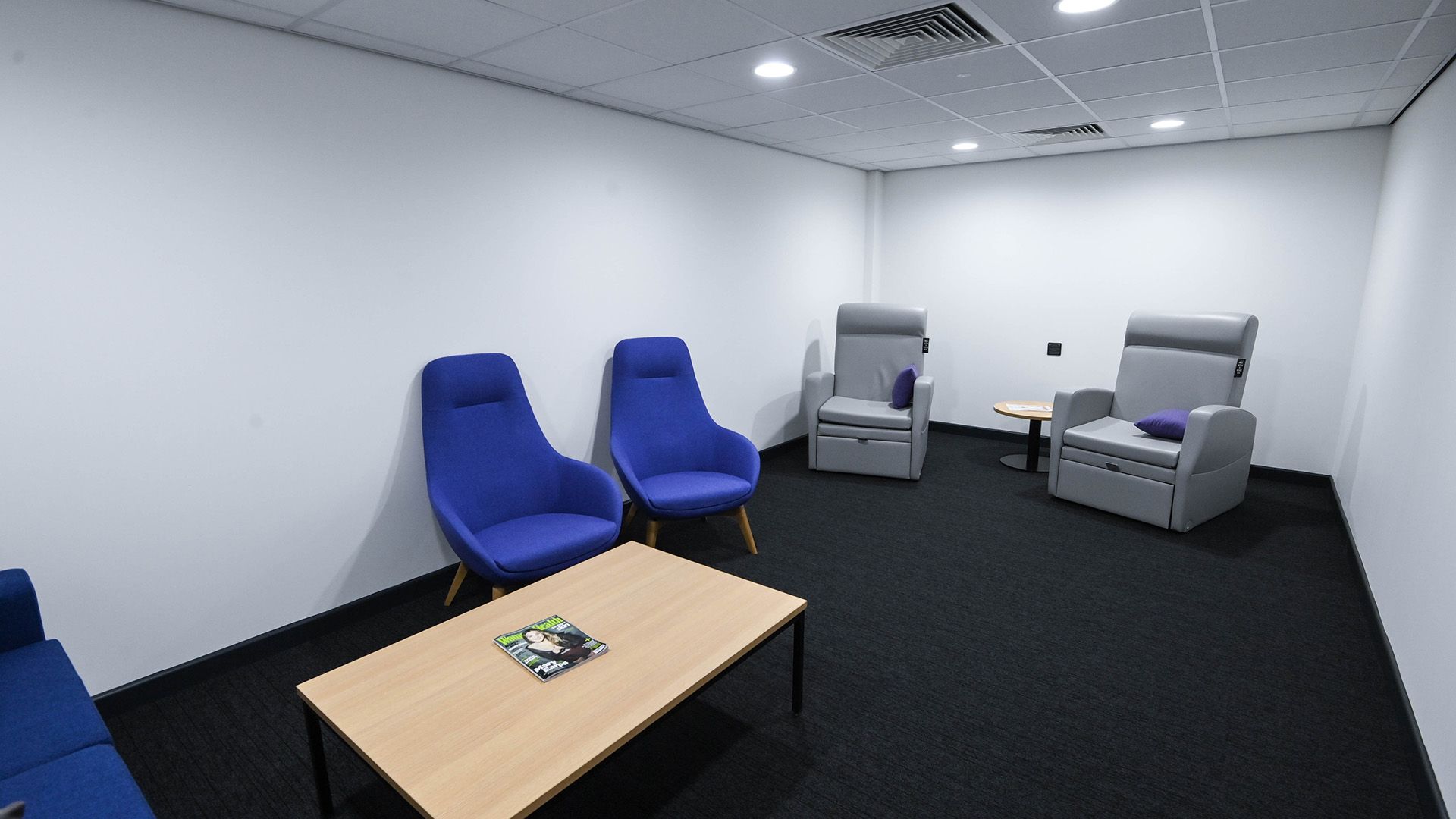
Slide title
Write your caption hereButton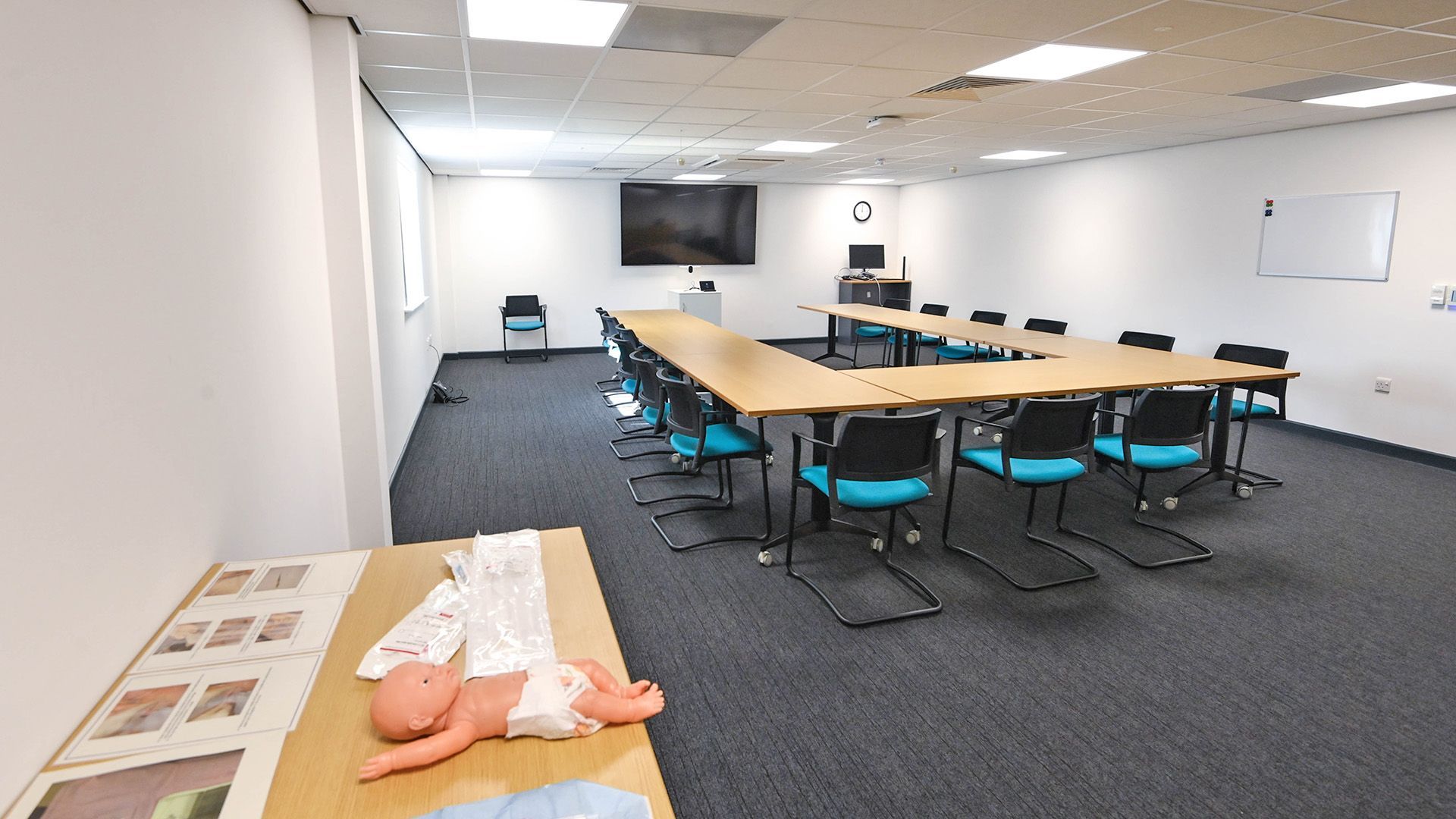
Slide title
Write your caption hereButton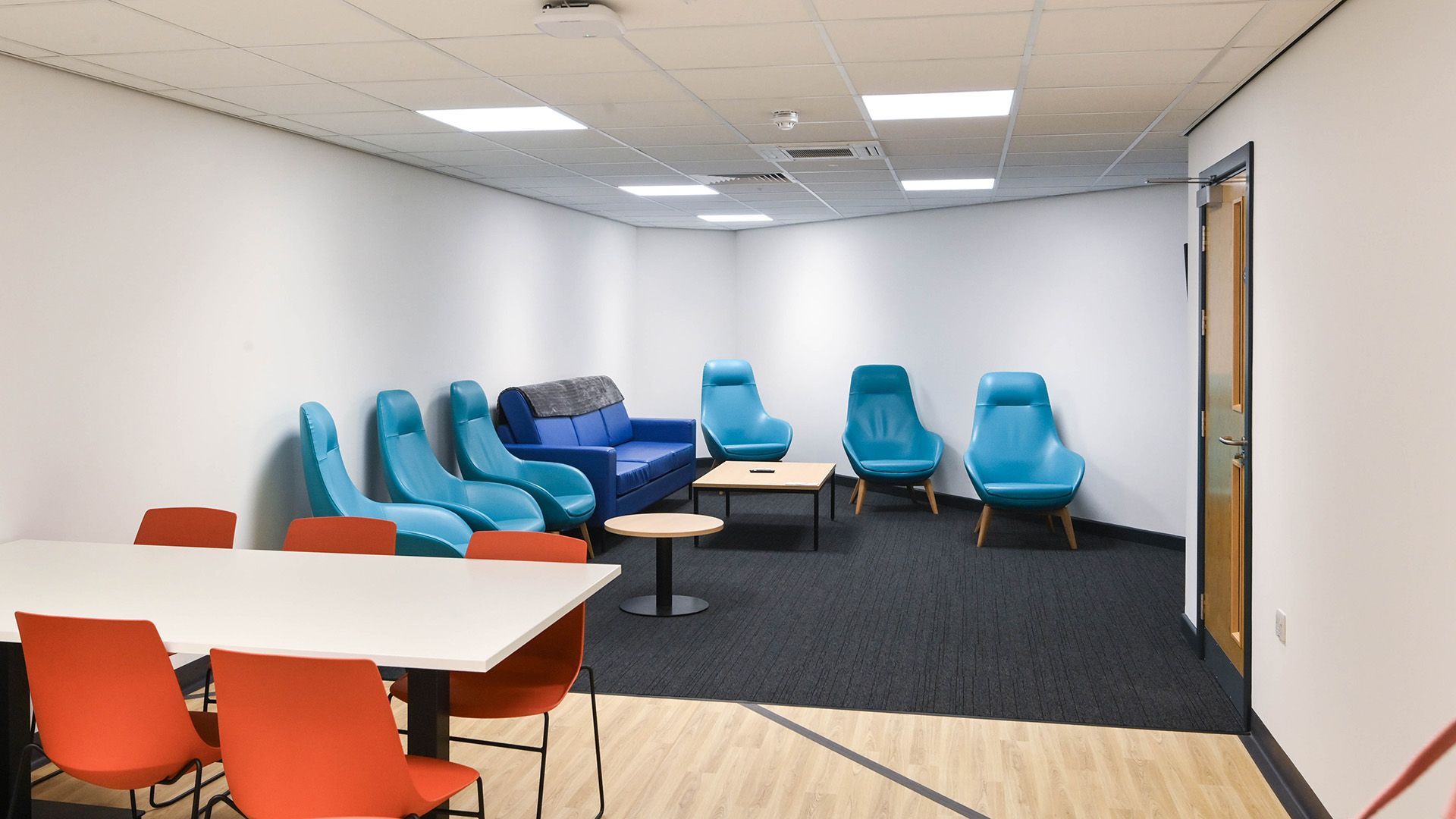
Slide title
Write your caption hereButton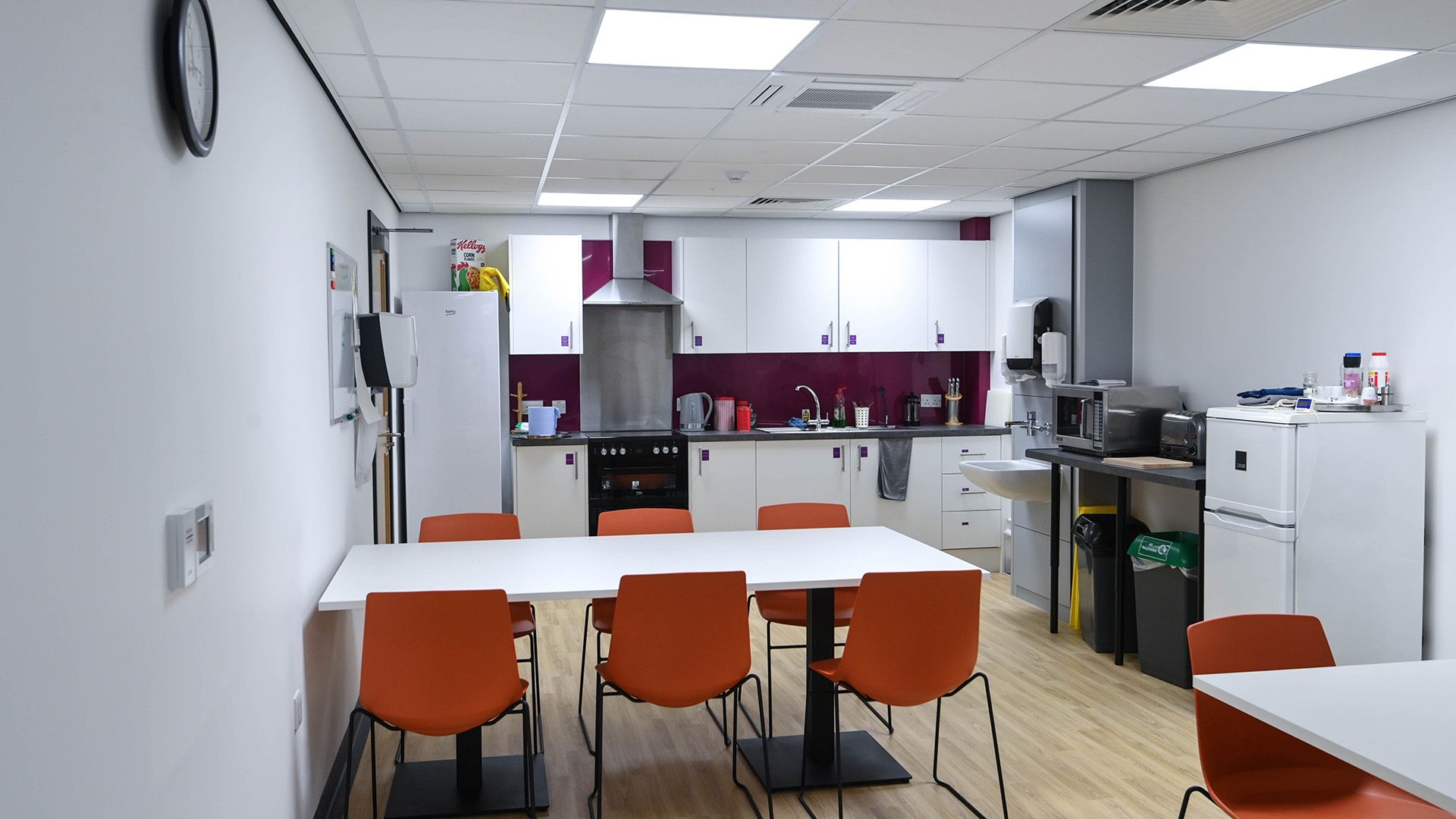
Slide title
Write your caption hereButton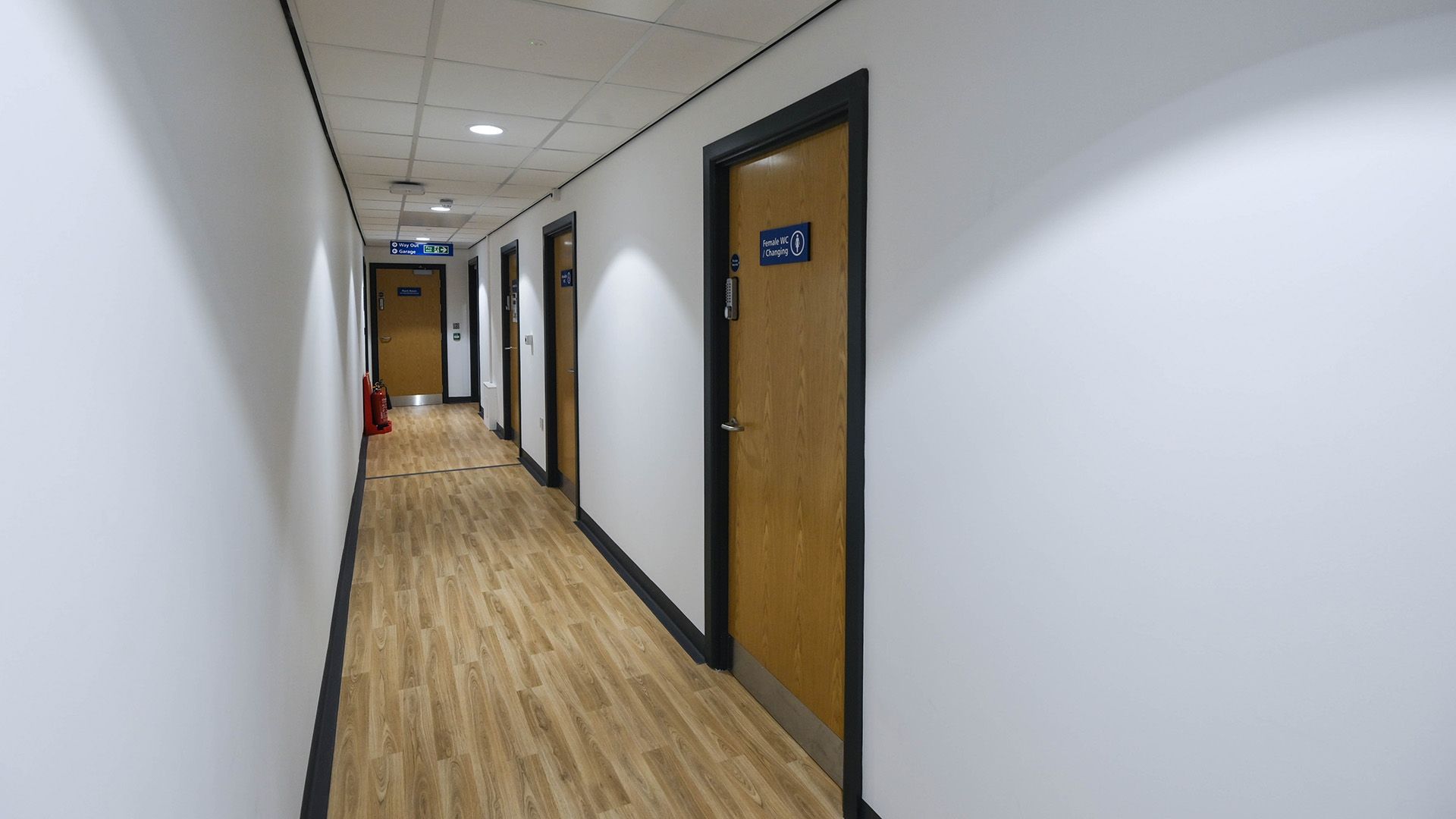
Slide title
Write your caption hereButton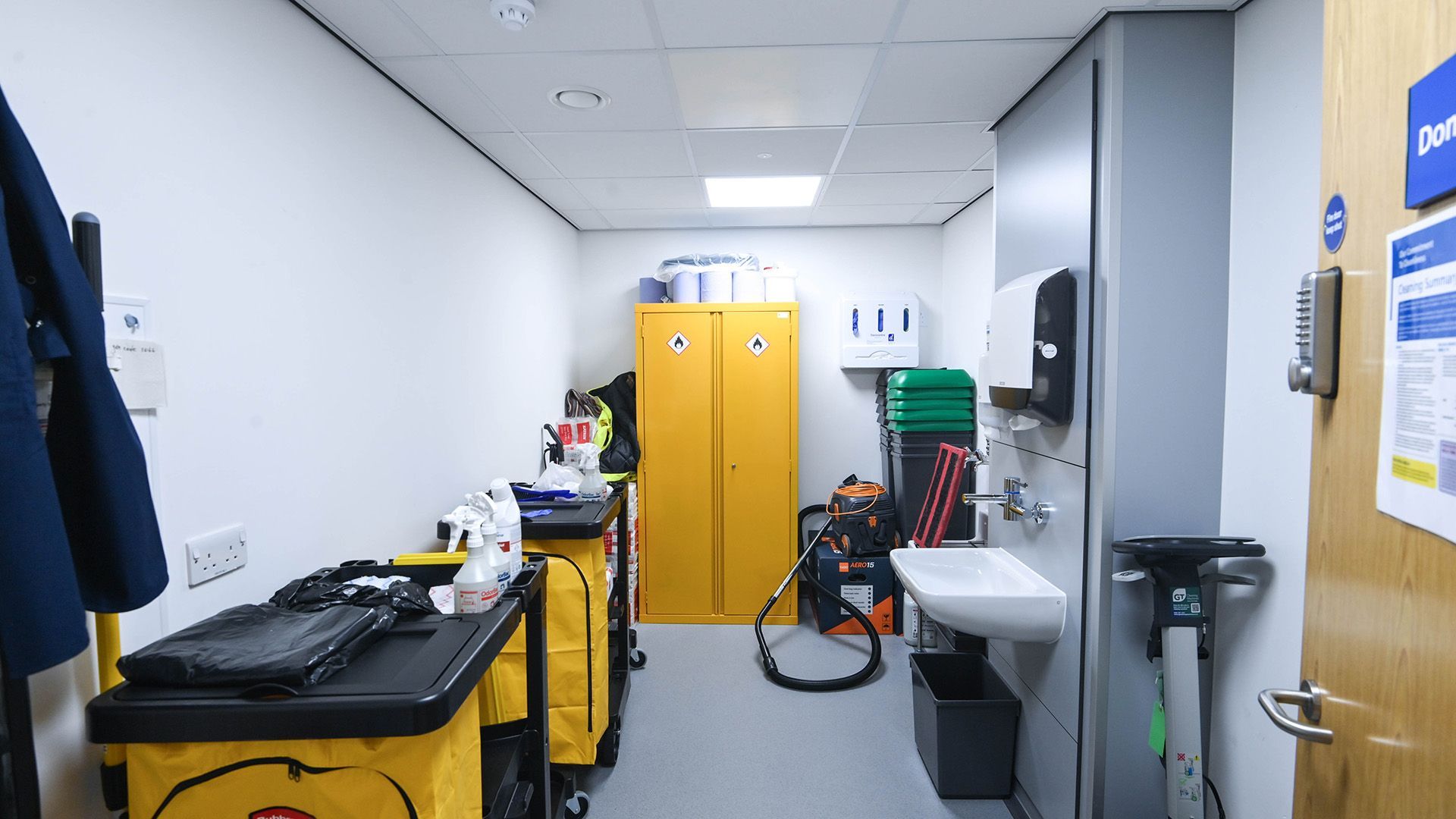
Slide title
Write your caption hereButton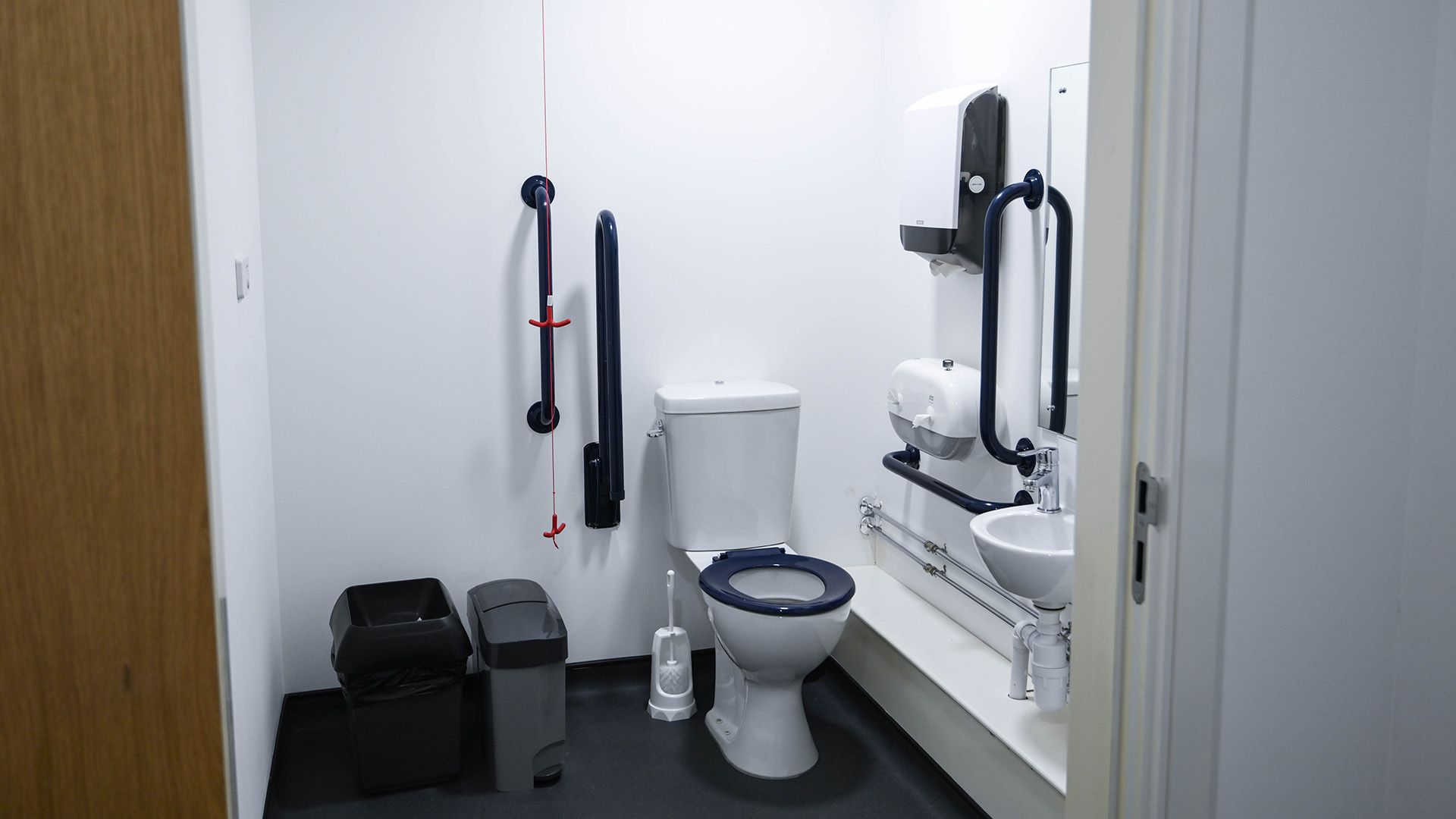
Slide title
Write your caption hereButton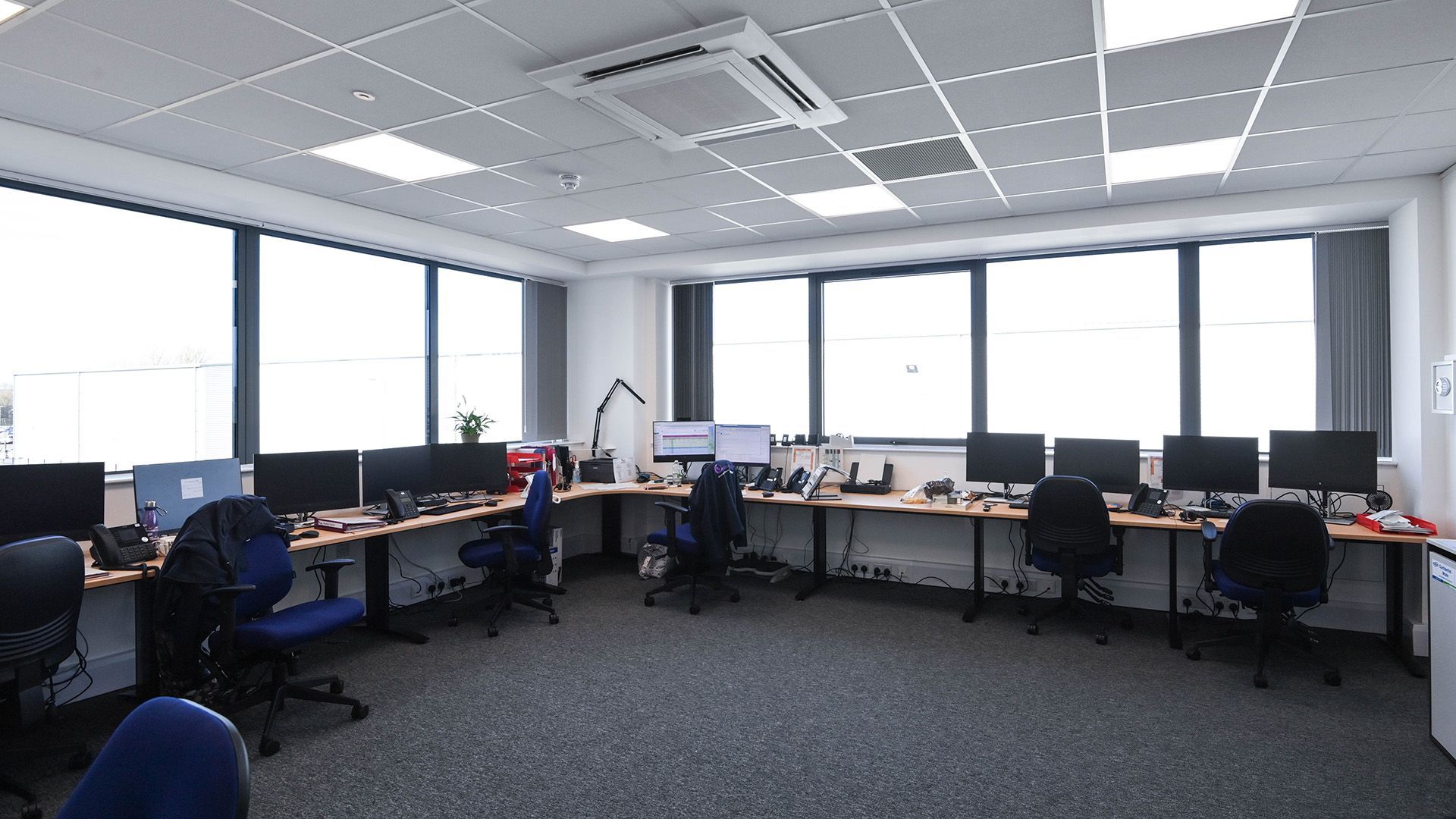
Slide title
Write your caption hereButton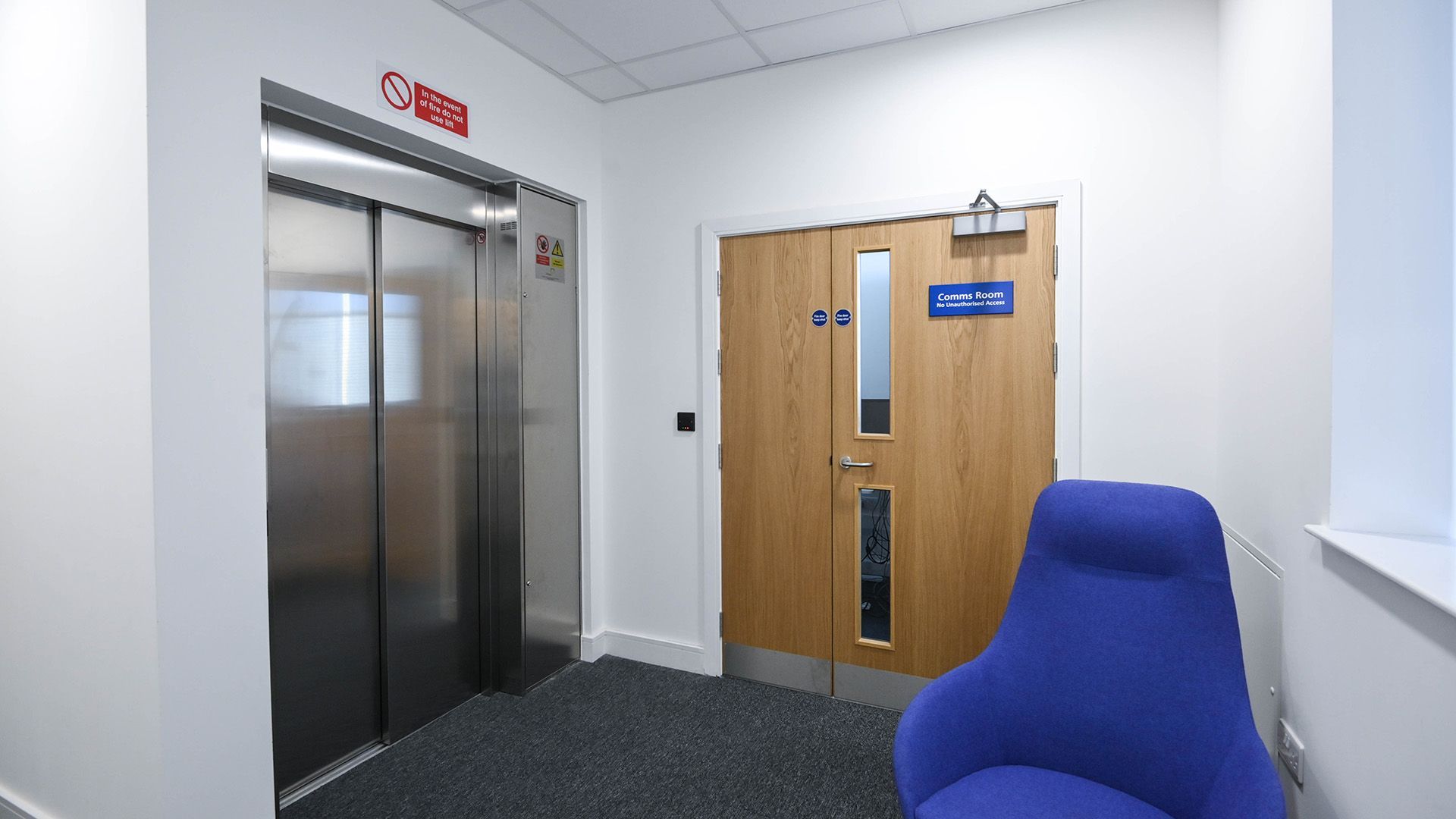
Slide title
Write your caption hereButton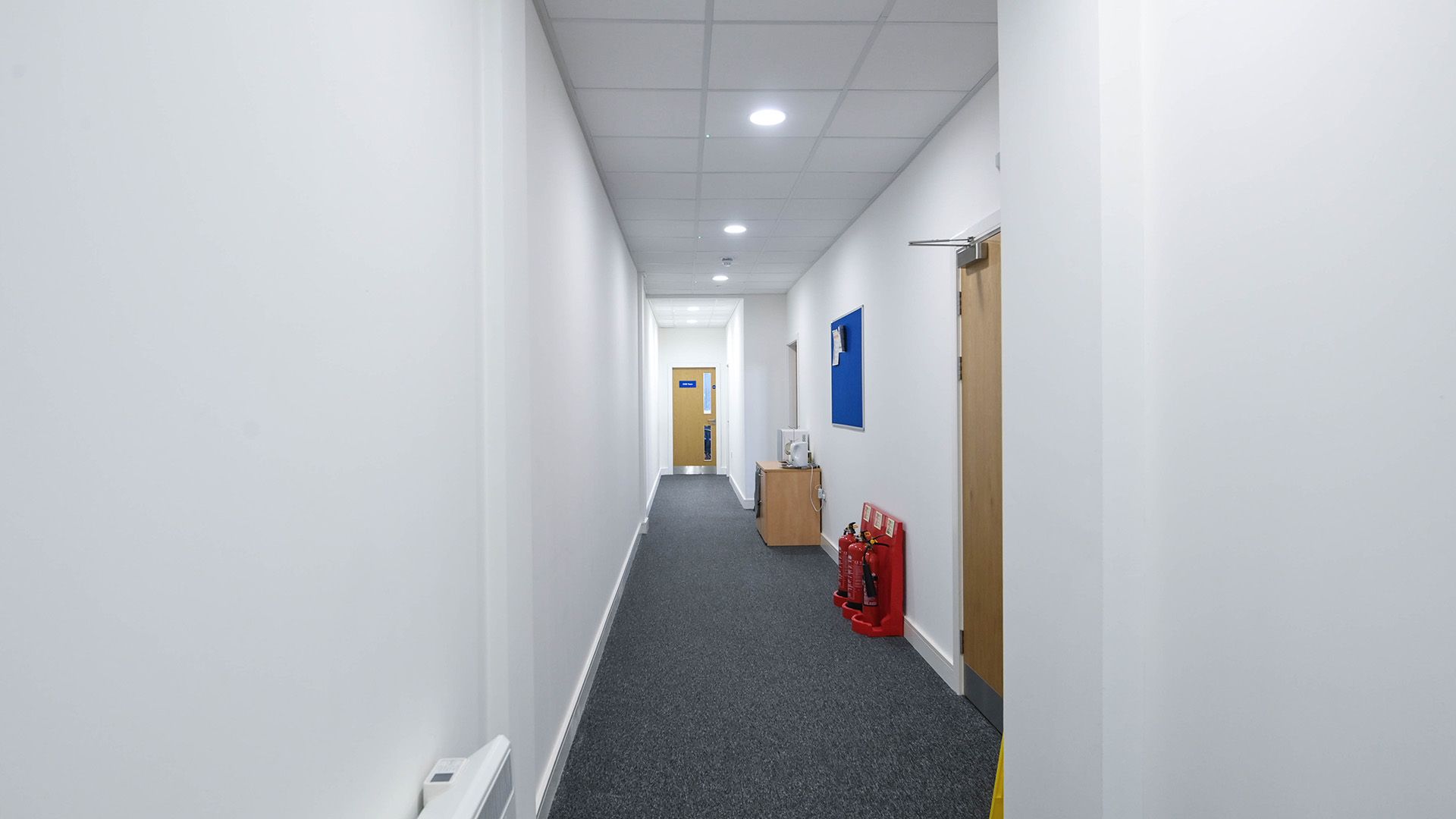
Slide title
Write your caption hereButton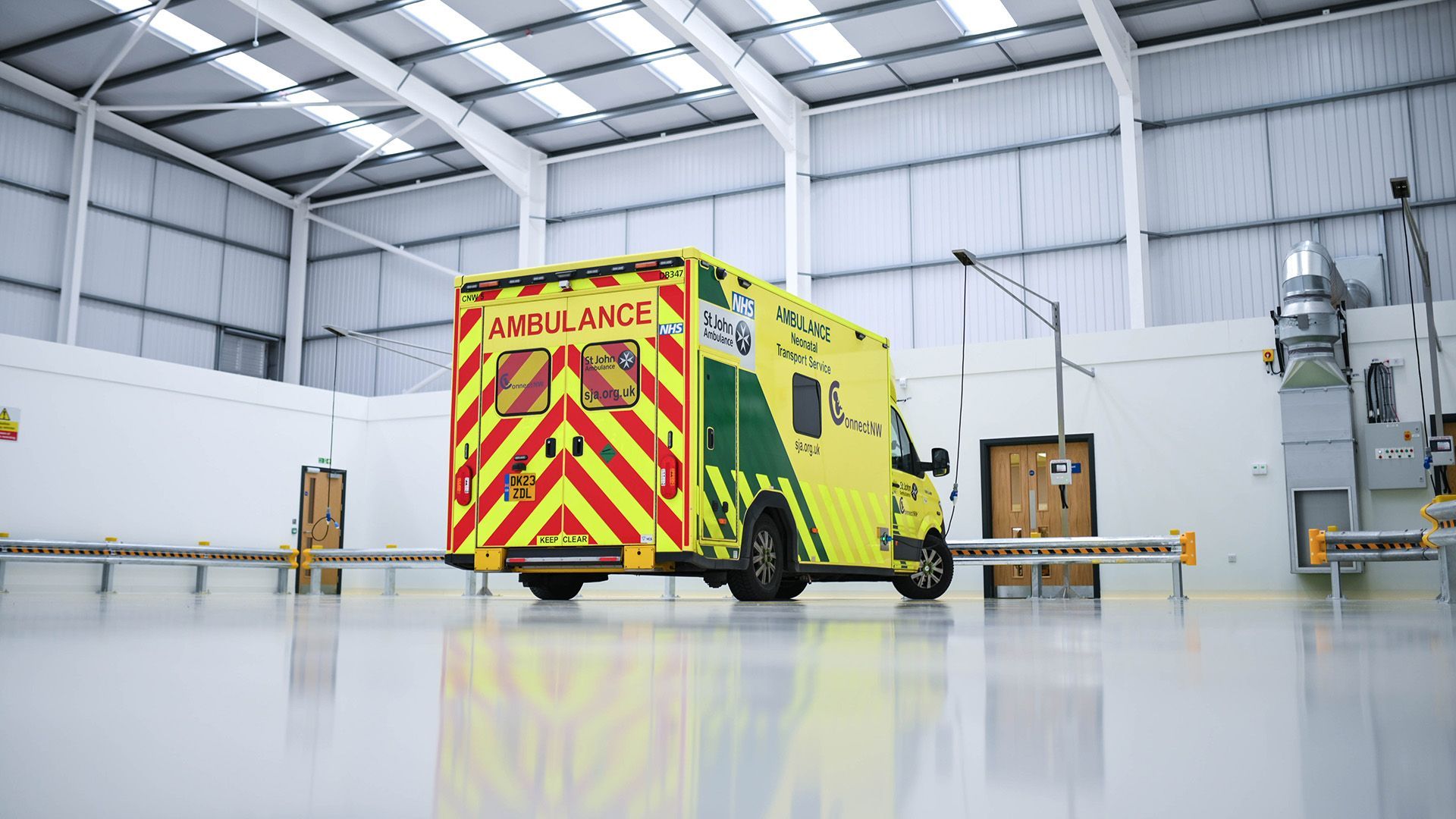
Slide title
Write your caption hereButton
scope of work
the project involved the complete fit-out of a large new-build industrial unit from scratch. our responsibilities encompassed designing, specifying, and full delivery of the scheme from inception to completion.
the space was to include areas for ambulance storage and charging, incubator storage and servicing, training facilities, staff amenities such as changing rooms and showers, office accommodation, and all associated facilities.
challenges faced
we encountered several challenges throughout the project. planning restrictions arose due to the change in purpose of the industrial unit. balancing various needs and demands against the innovative design of a unique facility proved challenging.
additionally, we faced budgetary constraints and funding availability issues, compounded by time limitations. designing to ensure the safe accommodation of vehicles and staff within the internal space posed further complexities.
outcome
the neonatal service providers are thrilled with the outcome of the project – the design and build function precisely as intended, with all components fitting seamlessly together.
the completed building stands as a flagship example, serving as a model for similar deployments across the country.
what we've done
quick links
UDC consultancy

Functional architecture project management
from Urban Design & Consult.
Trading Office : The Old Steelworks, 5 West Ashton Street, Salford, M50 2XS
Registered Office: Mynshull House, 78 Churchgate, Stockport, Cheshire, England, SK1 1YJ.
Company No. 07821555 VAT No. GB127 3576 07
© Urban Design & Construct.
All Rights Reserved.
Urban Design & Consult Ltd.
All Rights Reserved
© Urban Design & Construct | All Rights Reserved








