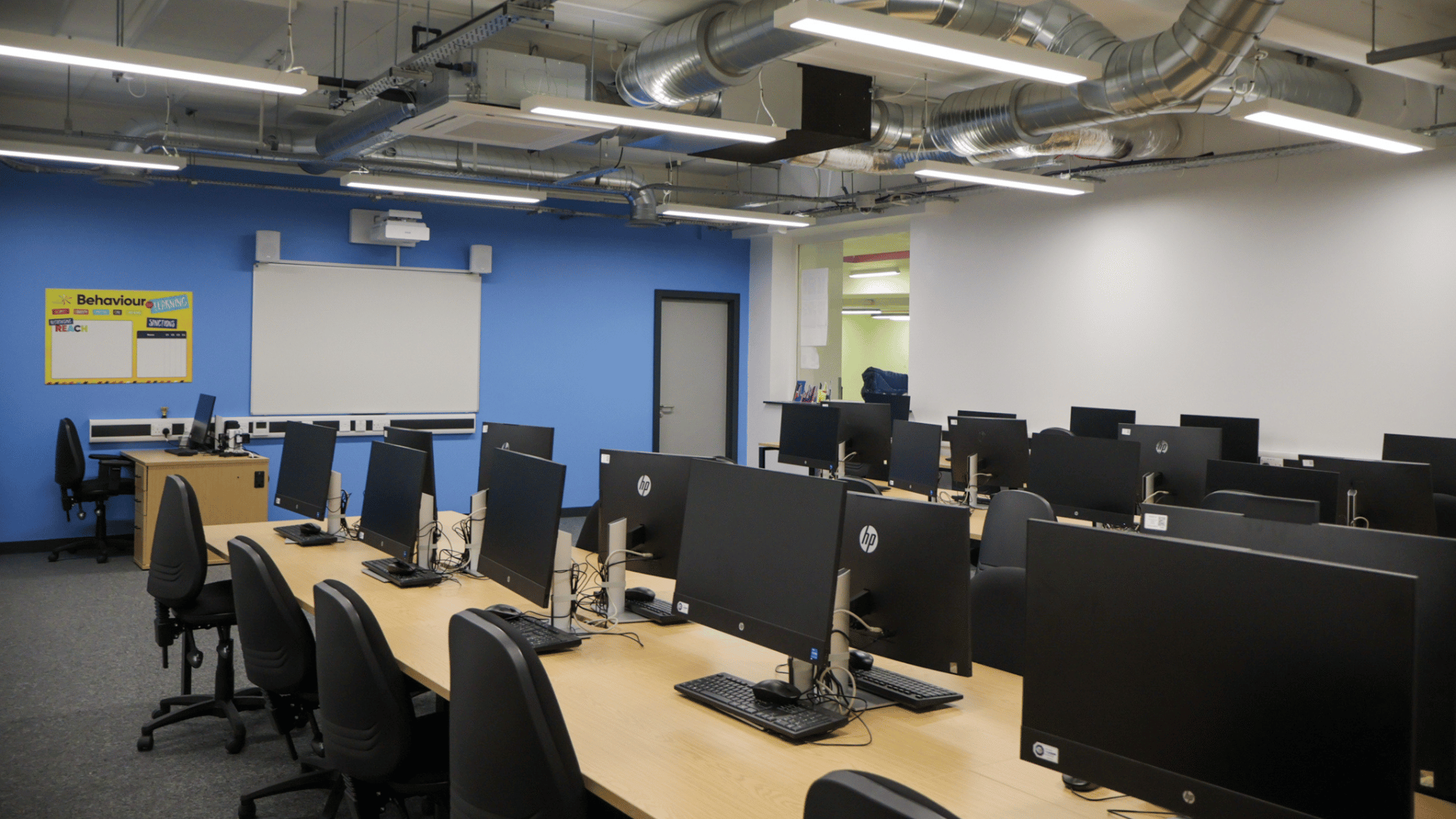
education
client:
The Greater Manchester Education Trust
location:
Manchester
project:
internal remodelling creating functional spaces for SEN support, performing arts, technology, and communal use
value:
£1,700,000
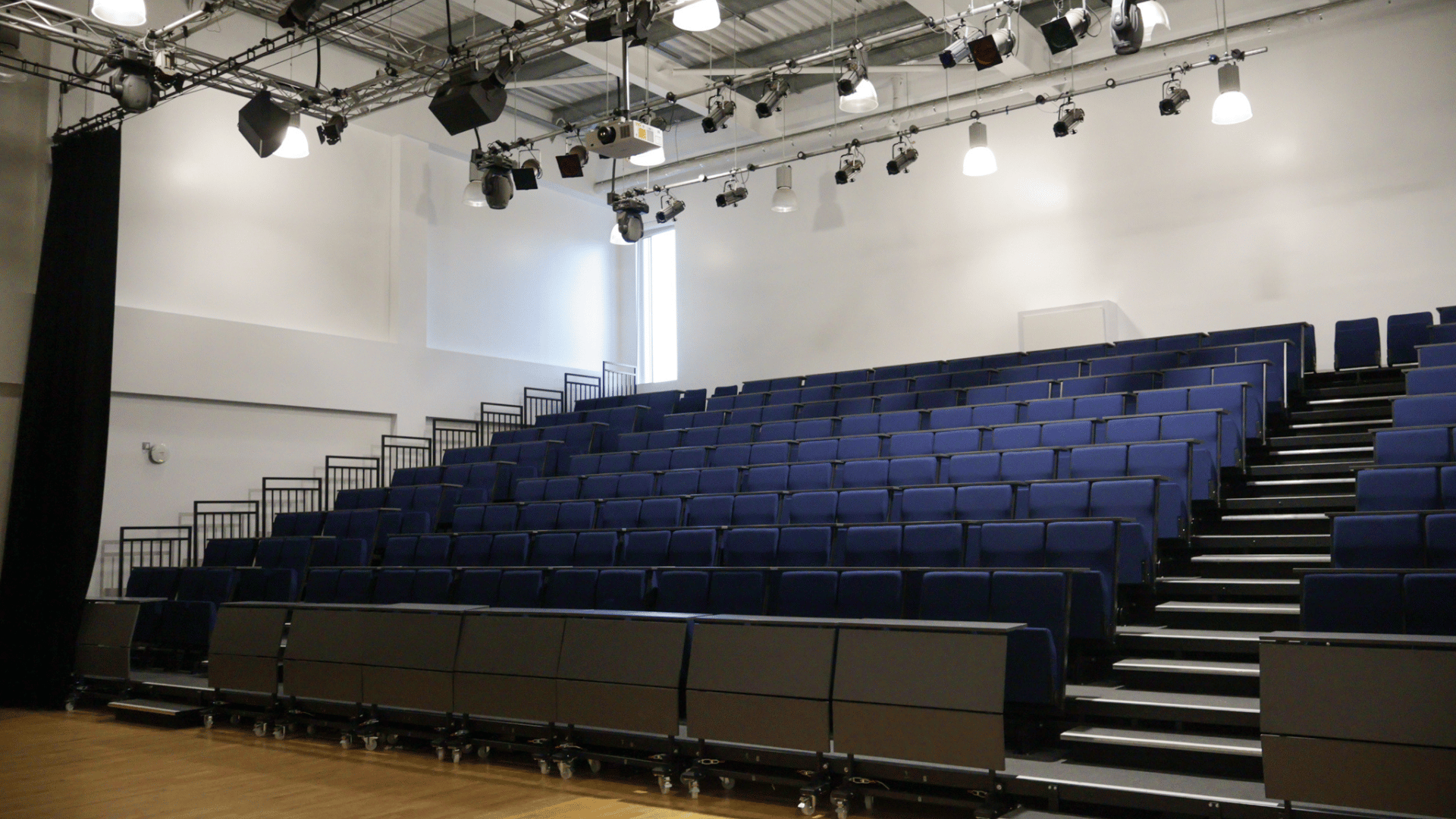
Slide title
Write your caption hereButton
Slide title
Write your caption hereButton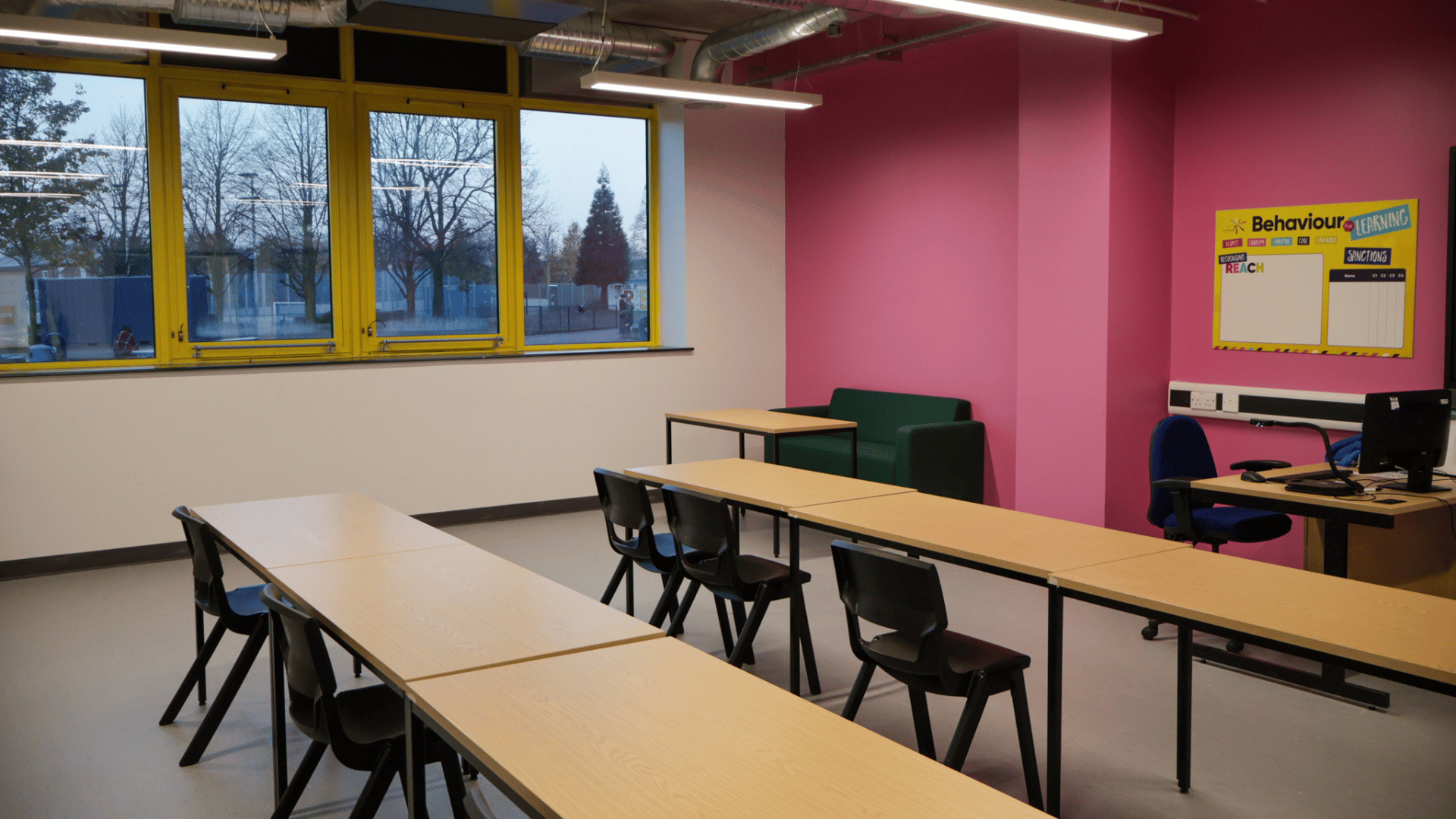
Slide title
Write your caption hereButton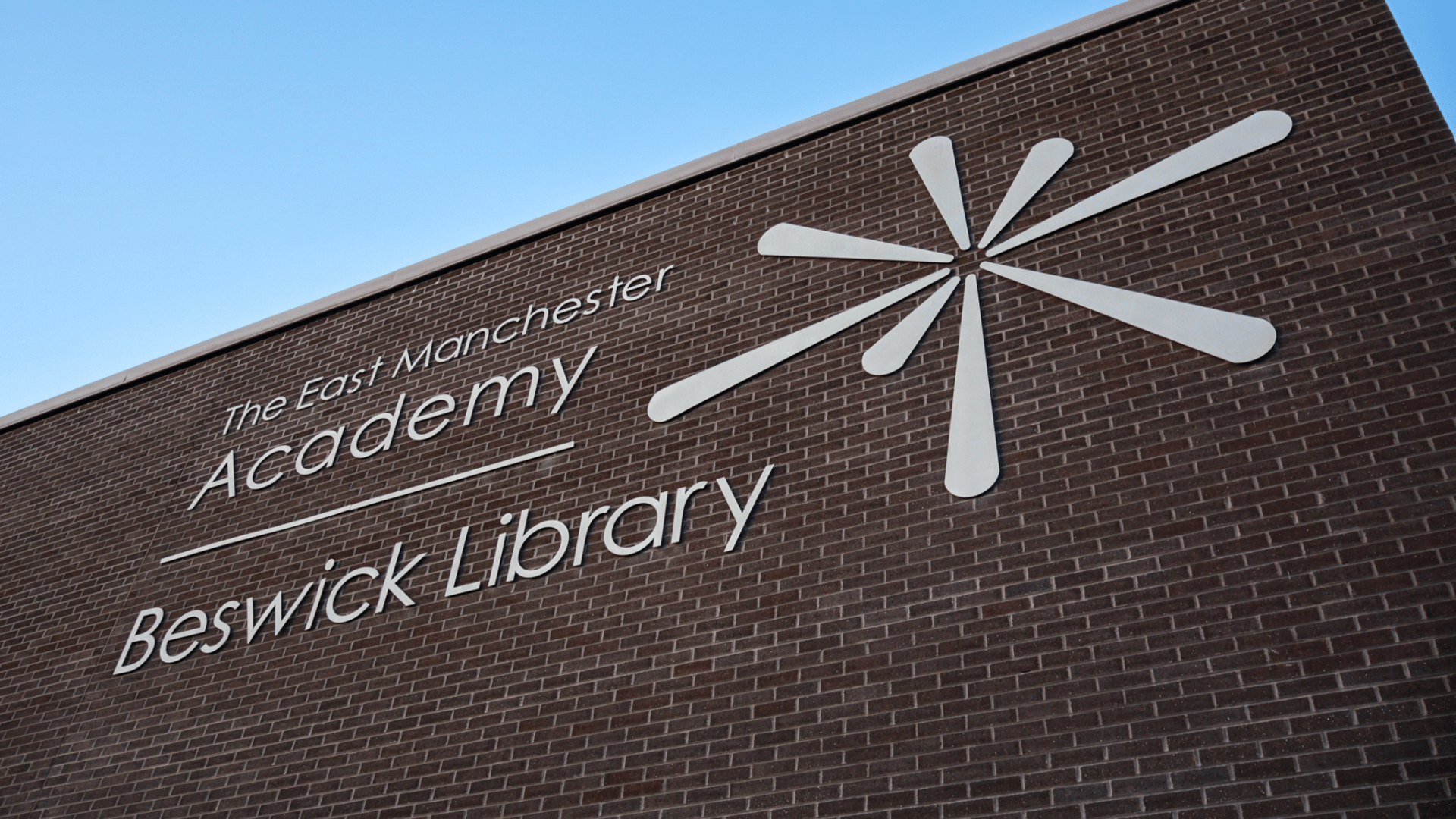
Slide title
Write your caption hereButton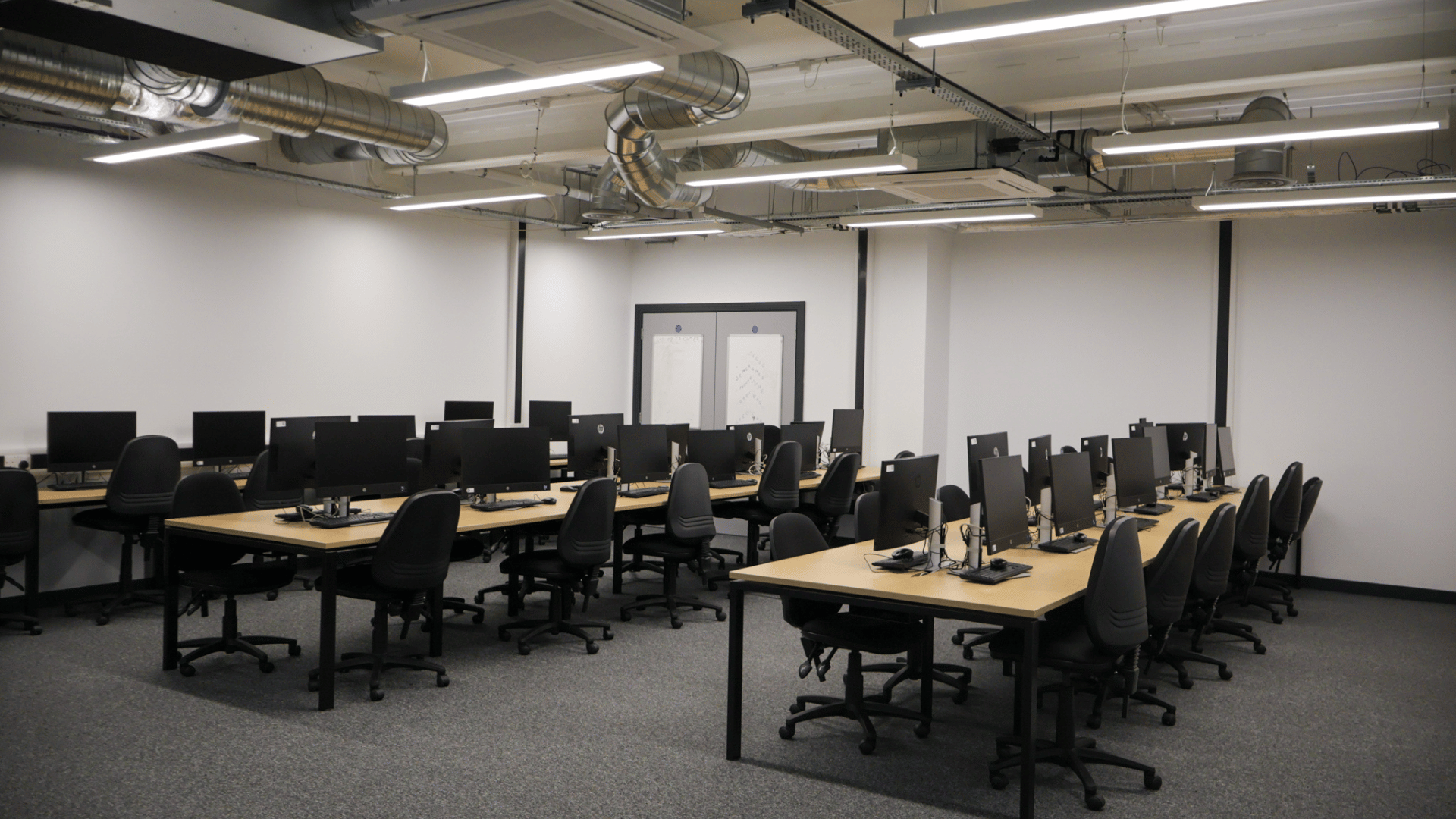
Slide title
Write your caption hereButton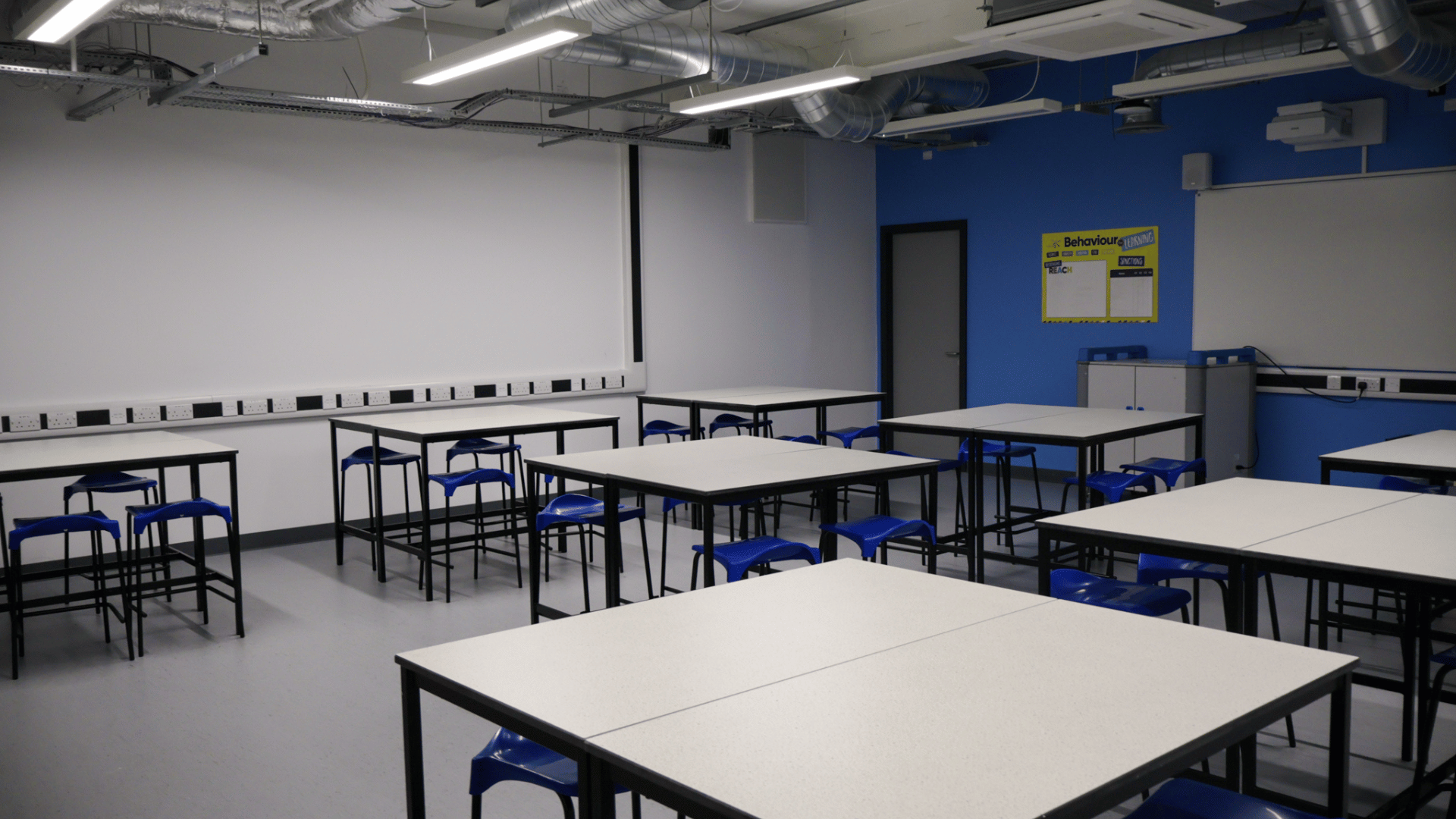
Slide title
Write your caption hereButton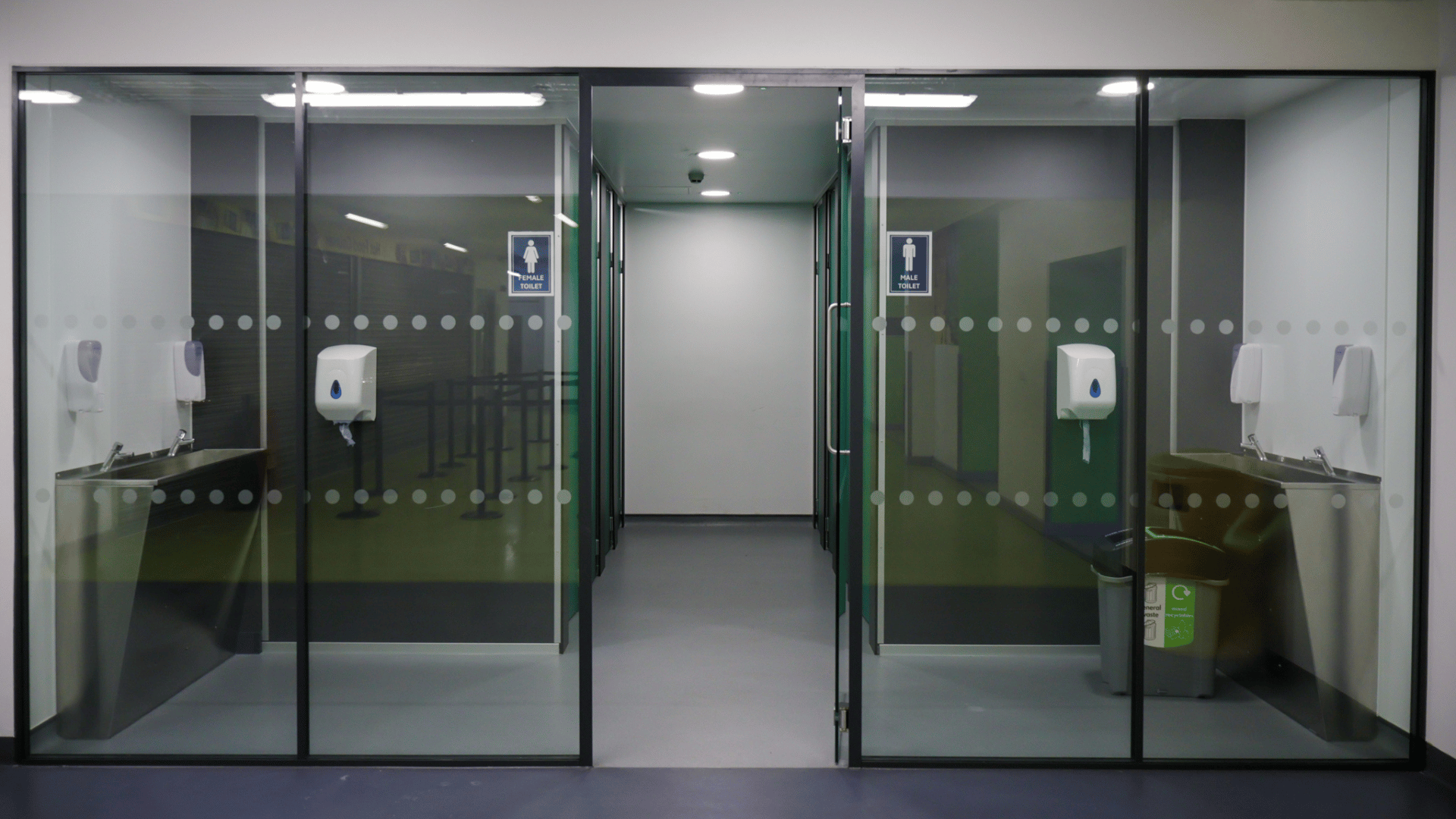
Slide title
Write your caption hereButton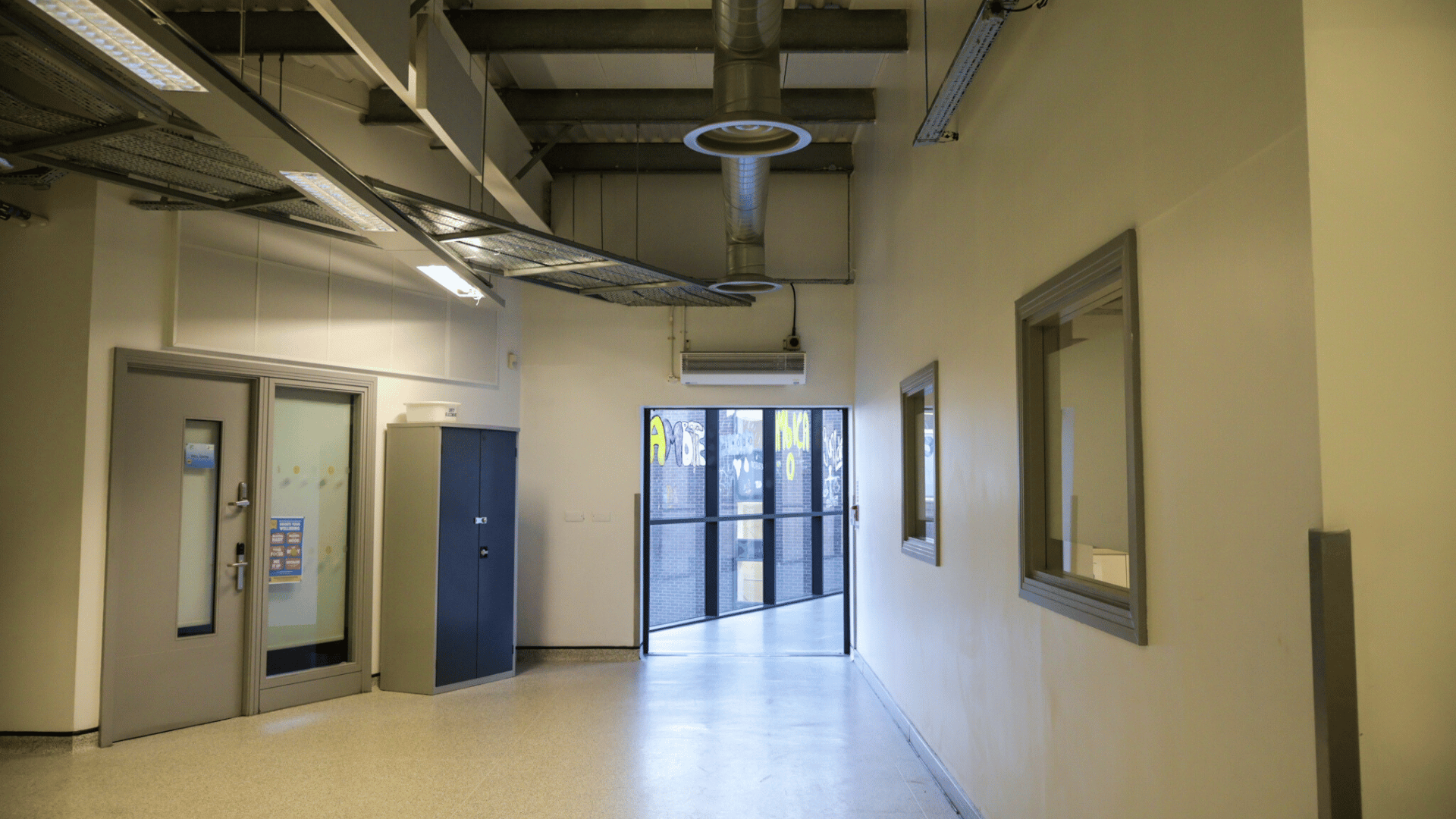
Slide title
Write your caption hereButton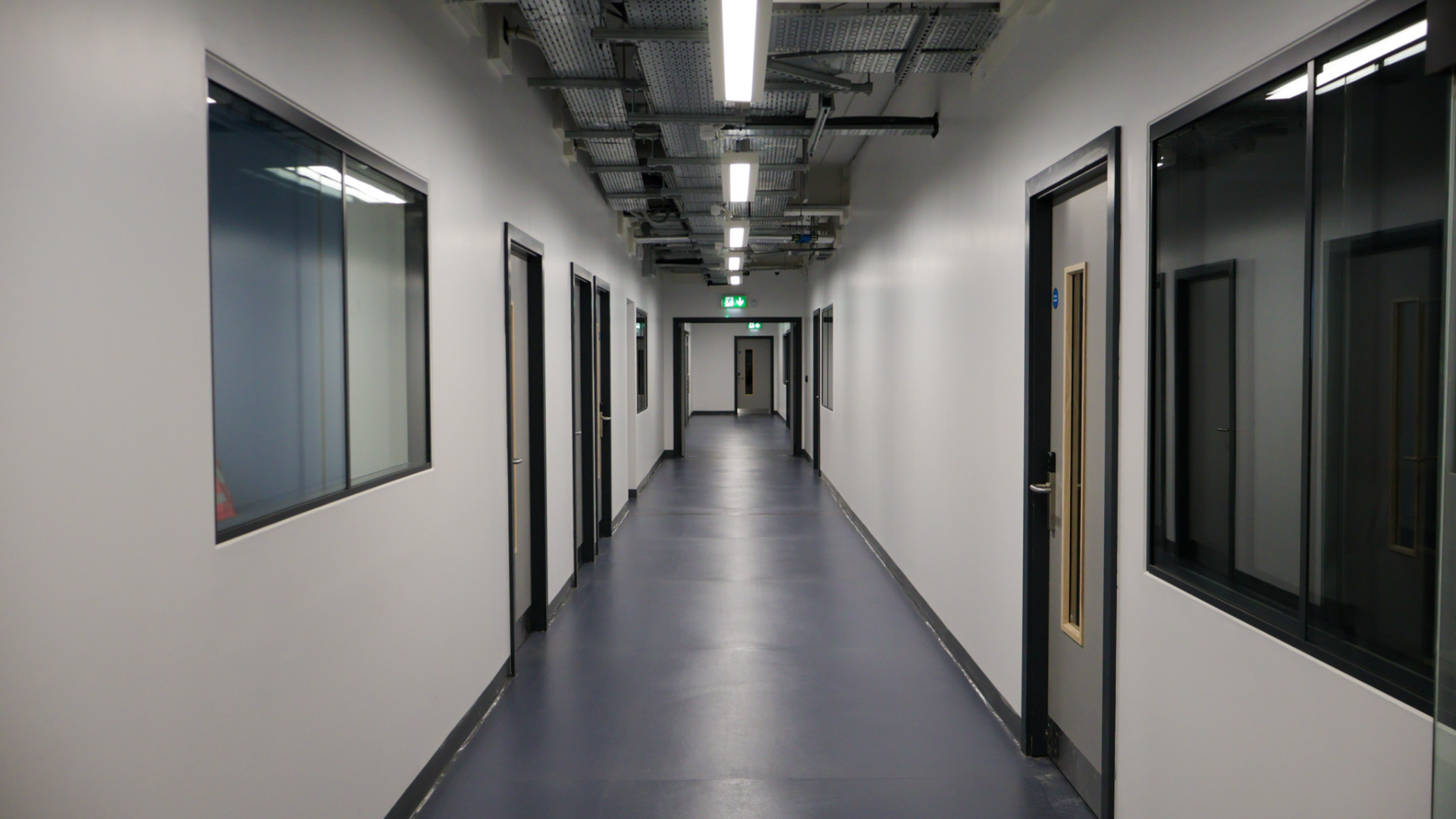
Slide title
Write your caption hereButton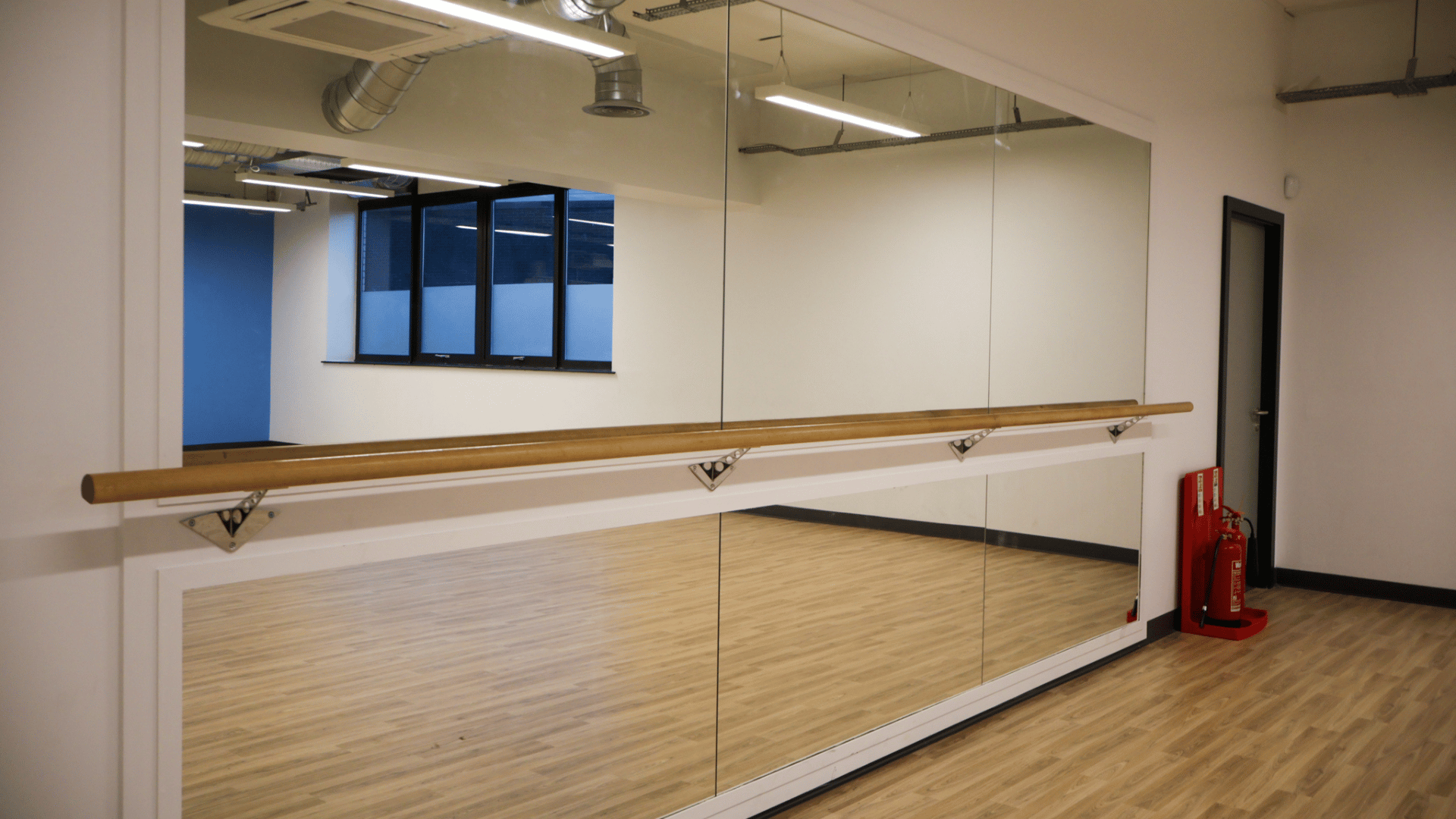
Slide title
Write your caption hereButton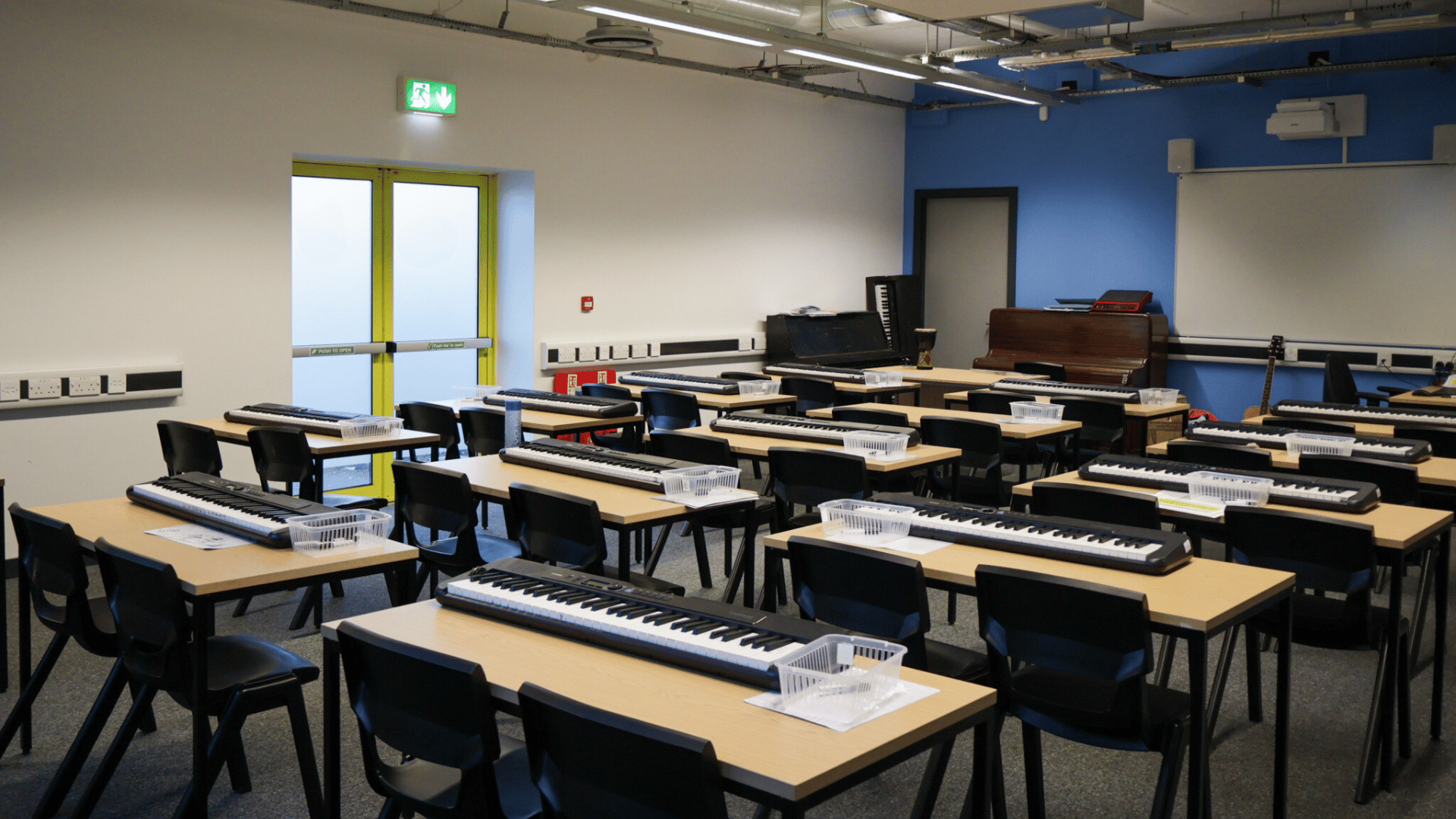
Slide title
Write your caption hereButton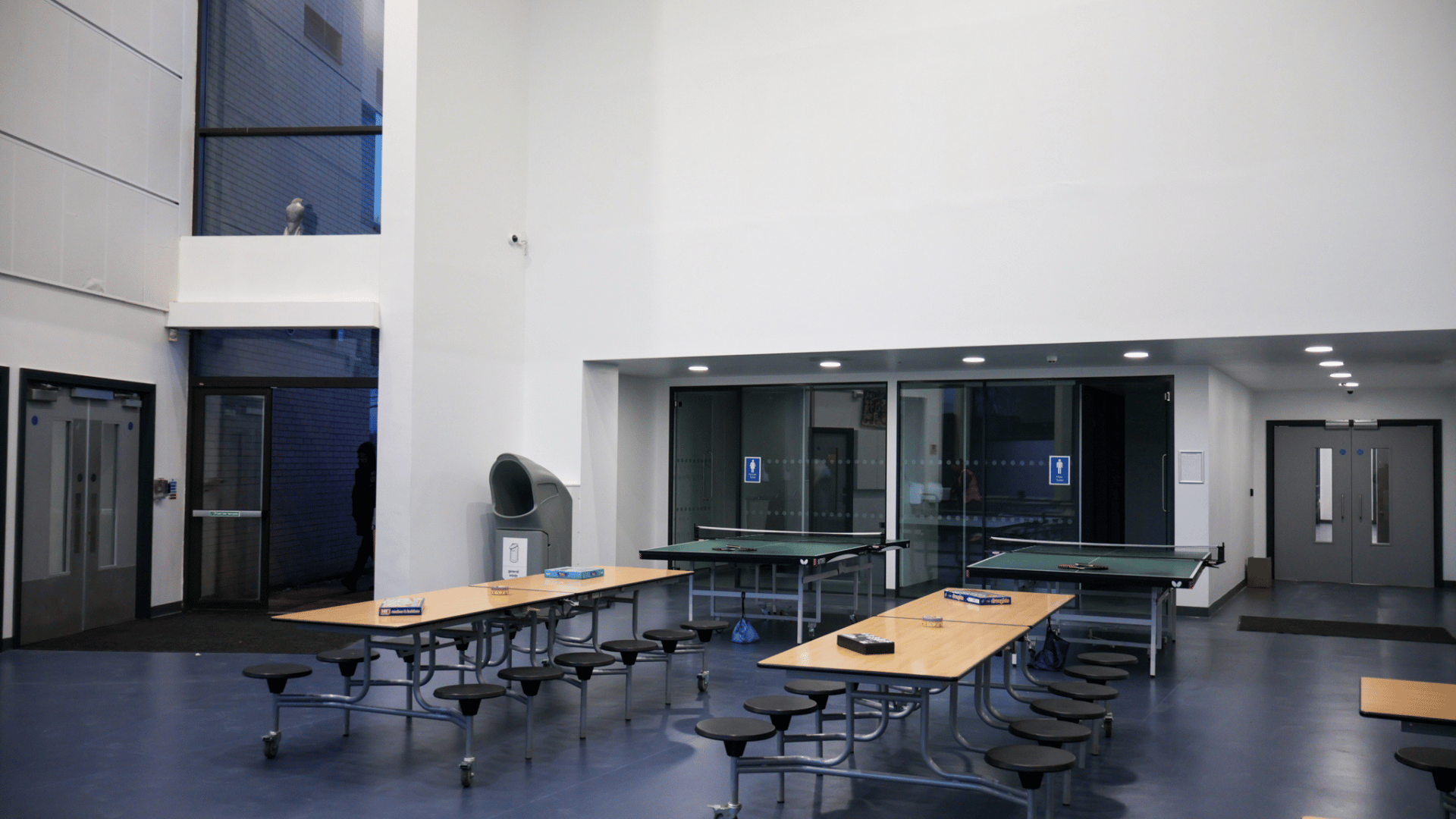
Slide title
Write your caption hereButton
scope of work
as lead consultant, we were tasked with the refurbishment and remodelling of the ground floor of East Manchester Academy. the client’s brief detailed several key objectives. wing A on the ground floor was to be remodelled to create a purpose-built SEN (special educational needs) classroom area. In wing B, all existing rooms were removed to reposition the corridor centrally, enhancing flow and improving supervision. this area was transformed into a specialist performing arts and technology space. wing C required the refurbishment of existing changing rooms to allow external access and egress, as well as the opening of the corridor’s end to create an open-plan bistro area.
additionally, the MUS area needed to be reconfigured with the installation of a folding partition to create a flexible open space. this could function as a breakout area during break times or as a private seminar room. new retractable seating was also installed to improve functionality.
working with the successful principal contractor, we coordinated these intricate tasks to ensure a seamless execution. before the project, these spaces were tired and outdated classroom environments with poor flow, which created significant challenges in terms of supervision and utility. our aim was to modernise these areas, enhance their functionality, and create an inspiring environment for staff, students, and visitors. the project was unique in its scale, requiring a considerable volume of work to be completed at the same time, which meant managing large numbers of personnel on-site throughout.
challenges faced
the works needed to be completed during the school’s summer holidays, leaving us with an incredibly tight timeline to execute the extensive refurbishments. another challenge was ensuring the safety of staff who remained on-site during the works, as well as minimising disruption to the school’s operations as a vital community learning hub.
the complexity of the project, with significant tasks taking place simultaneously across multiple areas of the building, added another layer of difficulty. this required meticulous coordination and resource management to ensure all aspects of the project remained on track. working in partnership with the principal contractor, we successfully managed these challenges by prioritising safety, adhering to deadlines, and maintaining clear communication with stakeholders to ensure the project ran smoothly.
outcome
the project’s completion marked a significant transformation of East Manchester Academy’s Ground Floor. the revitalised spaces were delivered on time and were immediately put to use by staff and students. the building now benefits from enhanced flow throughout, creating a more intuitive and manageable environment.
the facilities have been modernised to meet the needs of SEN students, while the specialist performing arts and technology spaces provide tailored environments for creative and technical learning. the newly created bistro area offers a bright and welcoming communal space, while the MUS area has been reconfigured with folding partitions and retractable seating, enabling it to support a variety of activities.
the most rewarding aspect of the project was witnessing the spaces come to life, with staff and students using them as intended—creating an enriched educational environment to nurture the next generation.
what we've done
quick links
UDC consultancy

Functional architecture project management
from Urban Design & Consult.
Trading Office : The Old Steelworks, 5 West Ashton Street, Salford, M50 2XS
Registered Office: Mynshull House, 78 Churchgate, Stockport, Cheshire, England, SK1 1YJ.
Company No. 07821555 VAT No. GB127 3576 07
© Urban Design & Construct.
All Rights Reserved.
Urban Design & Consult Ltd.
All Rights Reserved
© Urban Design & Construct | All Rights Reserved








