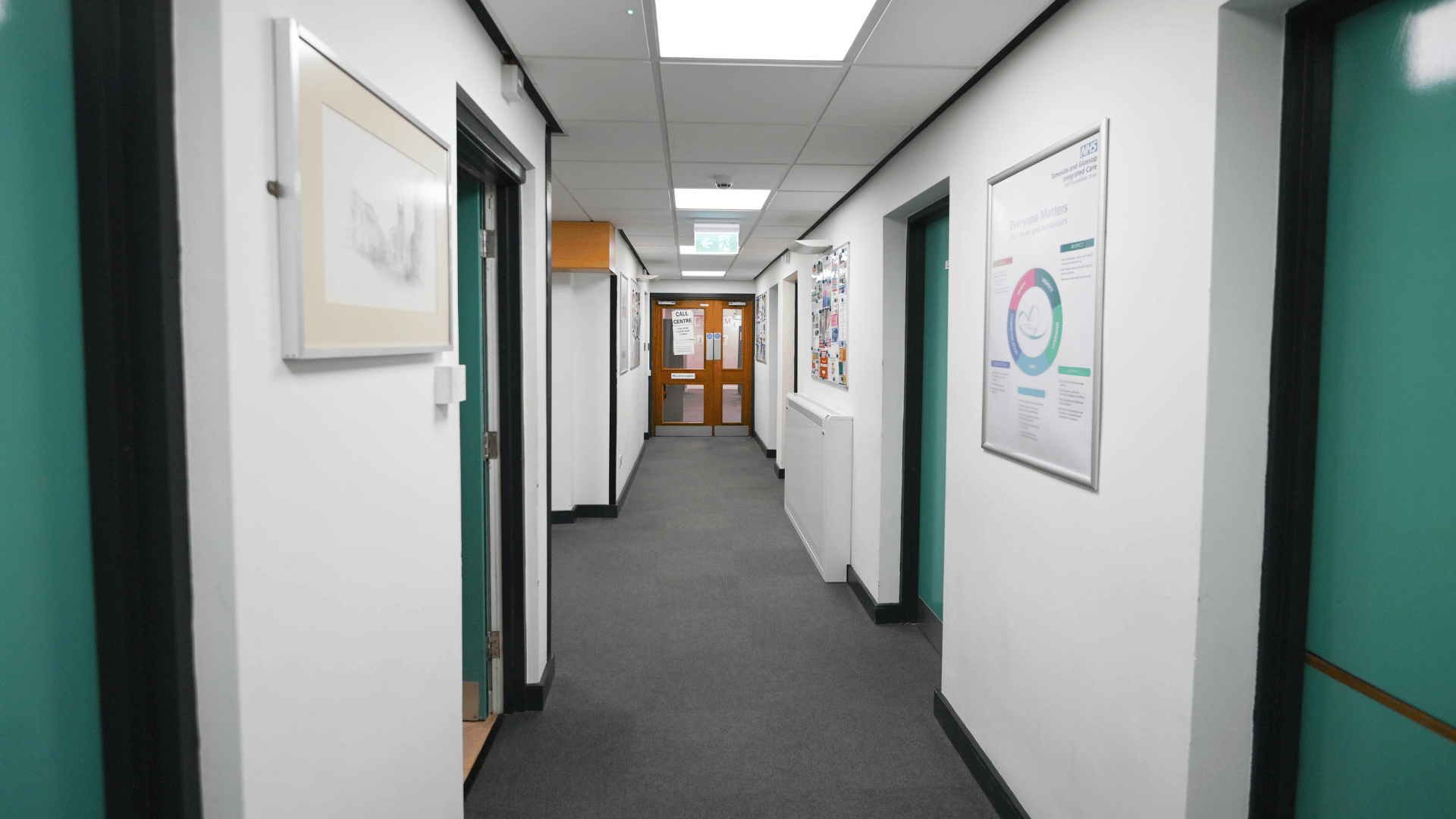
healthcare
project:
conversion of former health centre into a modern office space for community services
location:
Ashton-under-Lyne
client:
NHS Property Services
value:
circa £750,000 (across multiple projects)
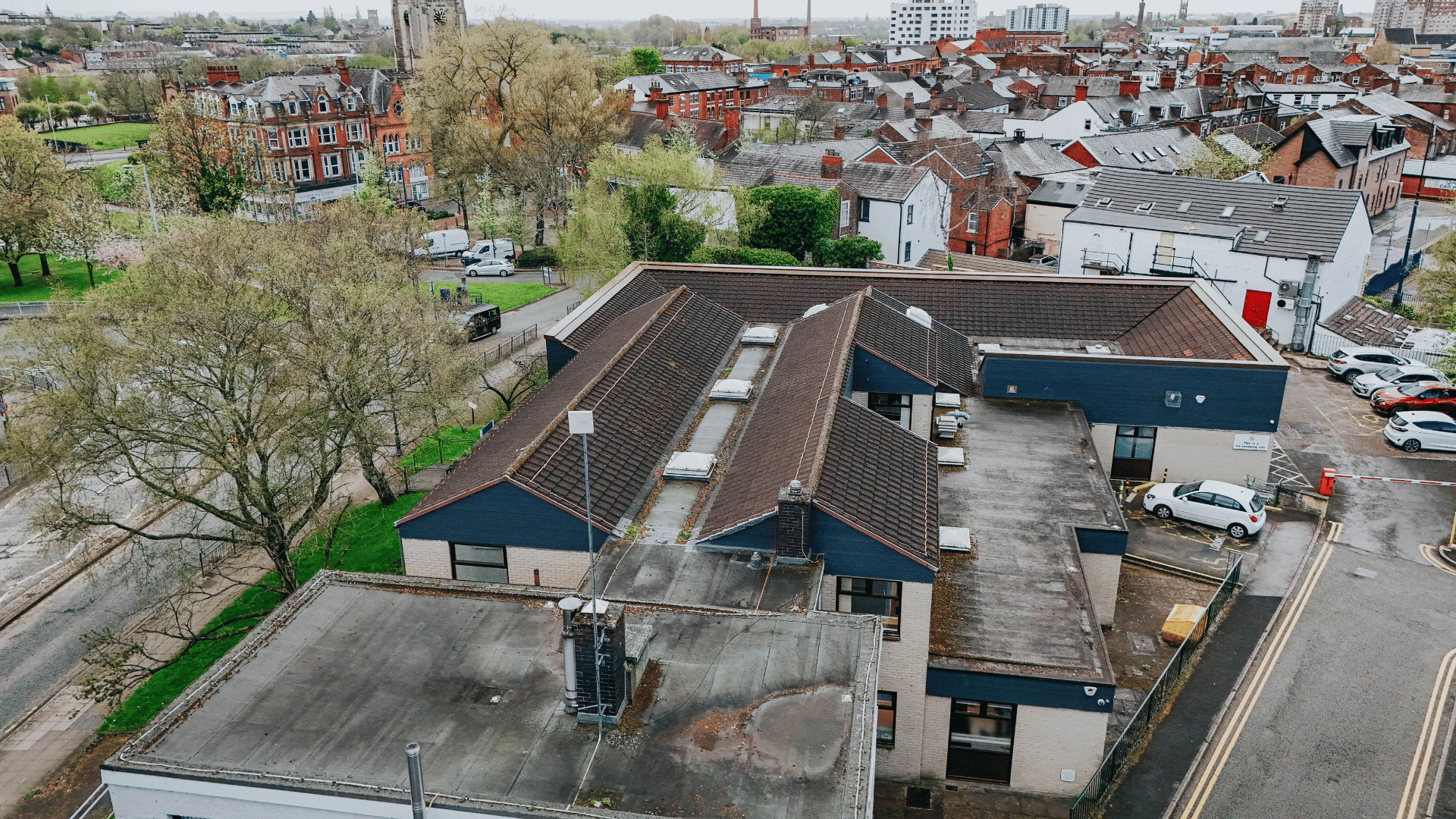
Slide title
Write your caption hereButton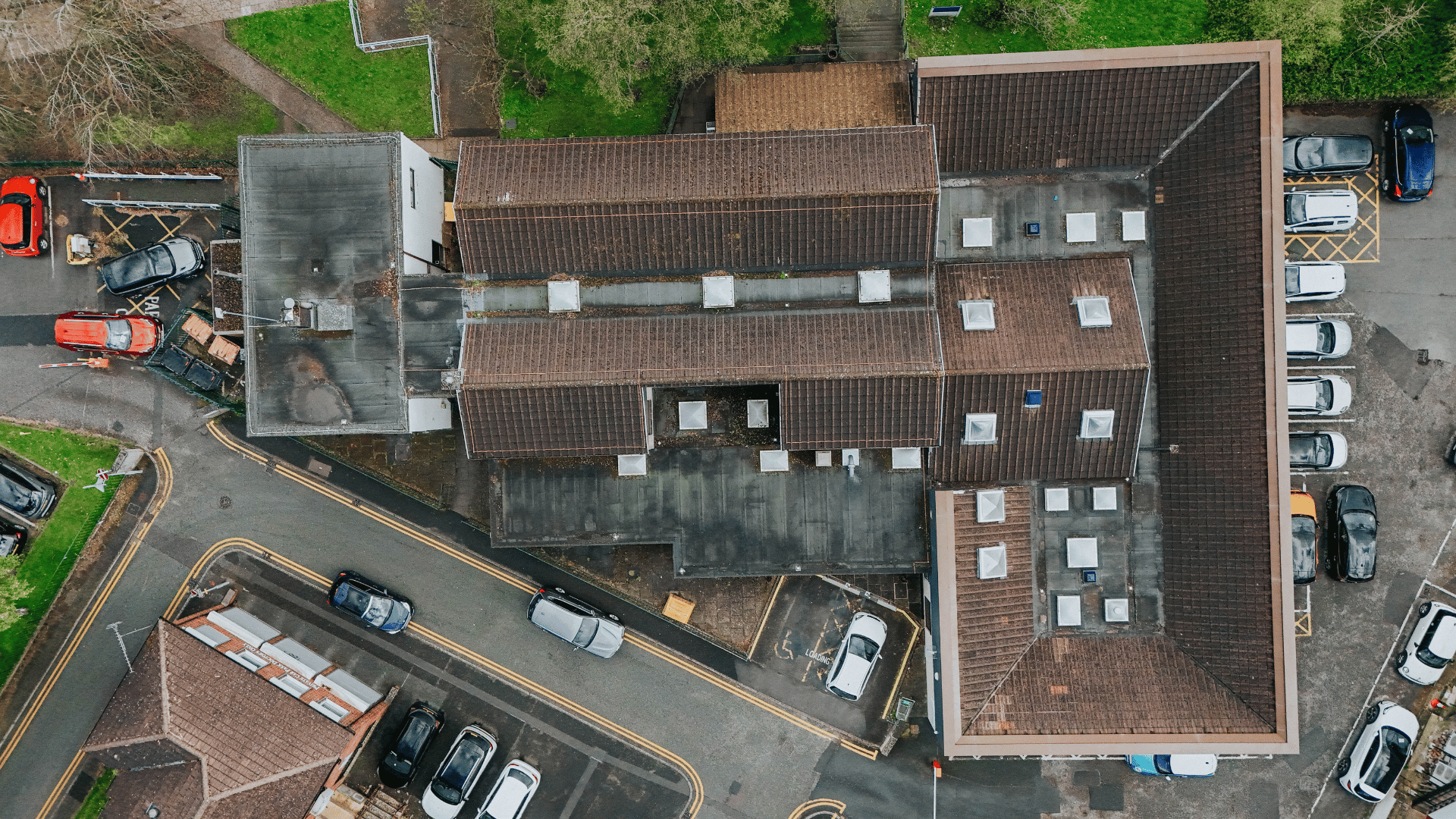
Slide title
Write your caption hereButton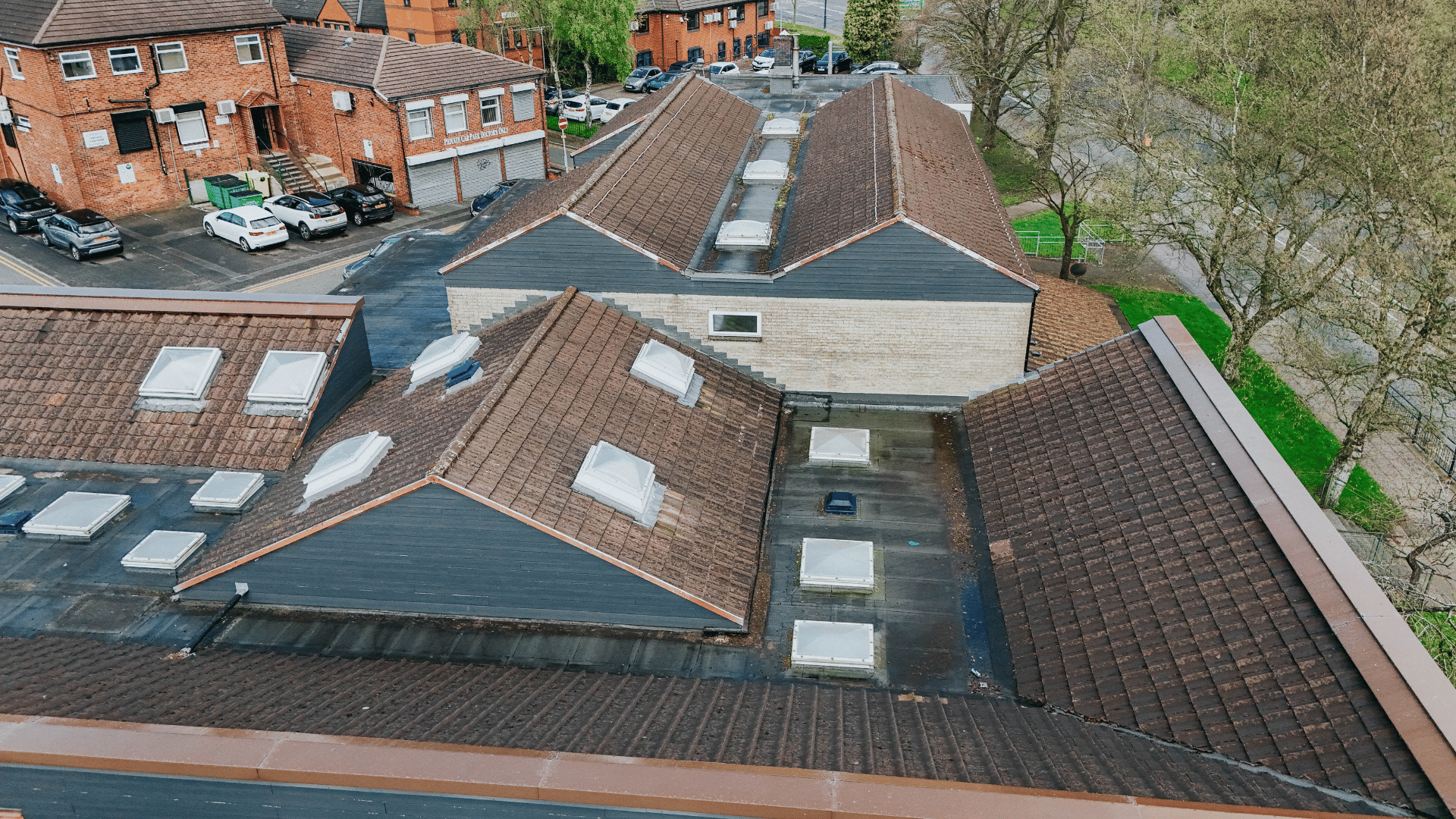
Slide title
Write your caption hereButton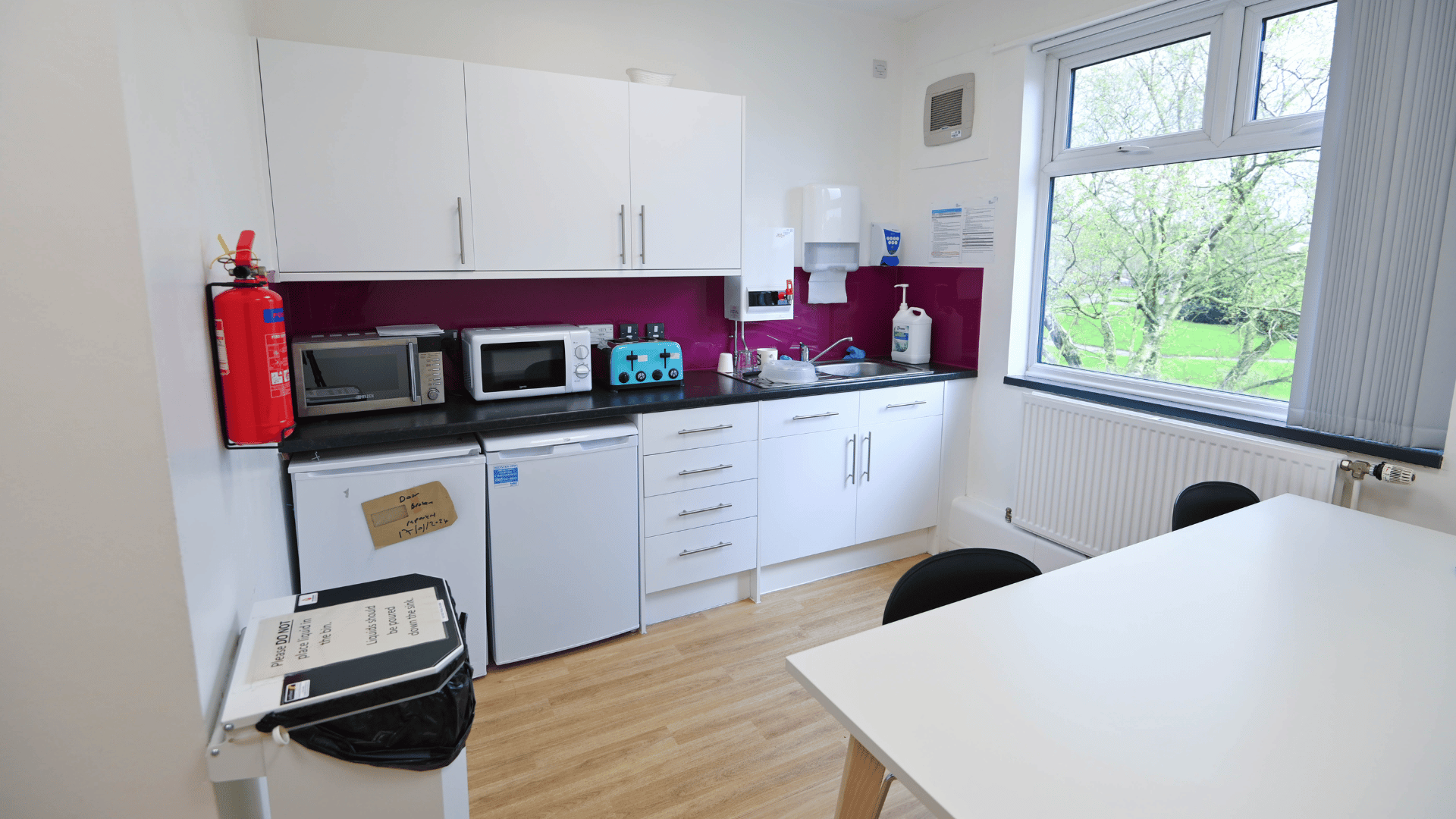
Slide title
Write your caption hereButton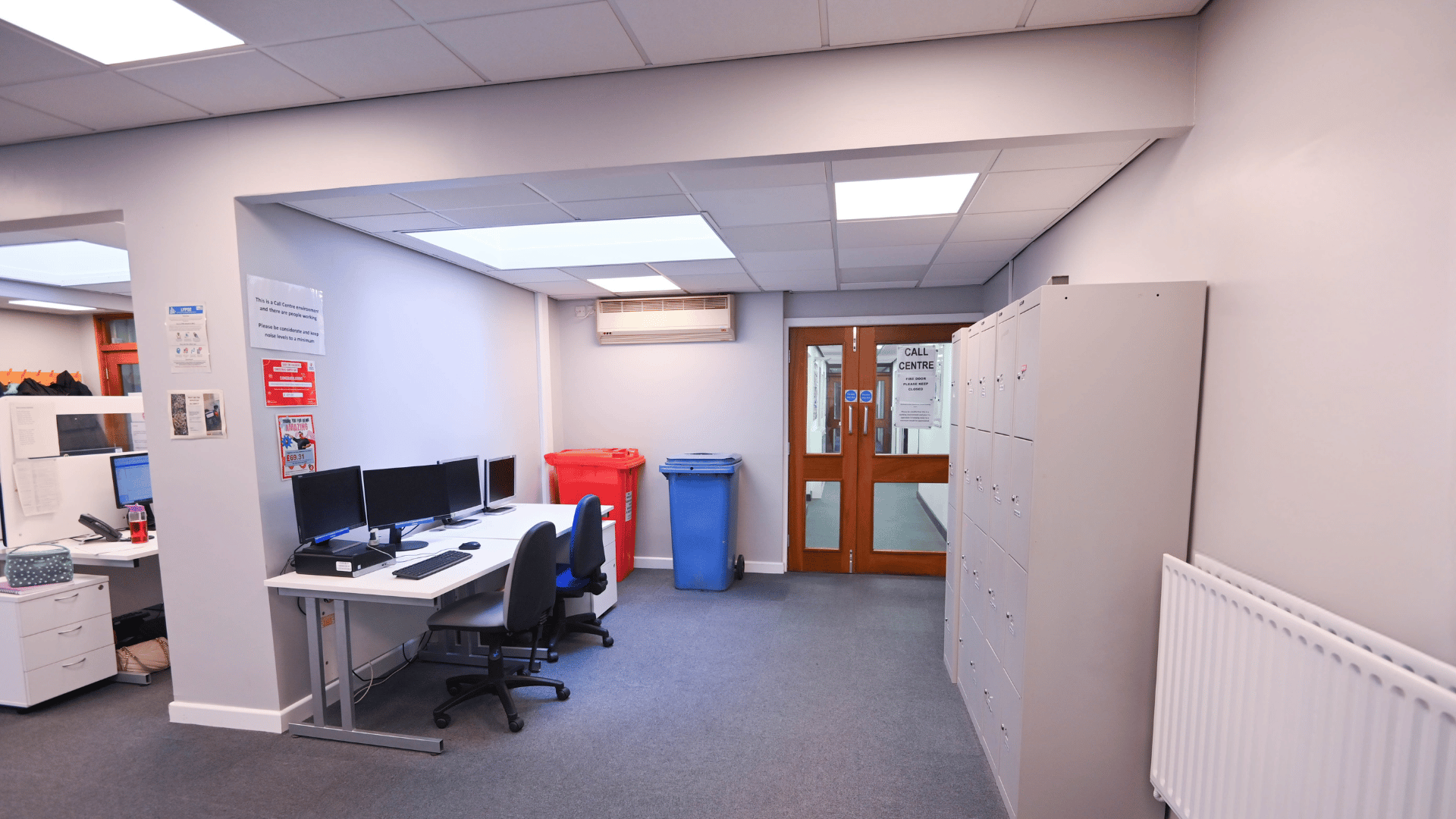
Slide title
Write your caption hereButton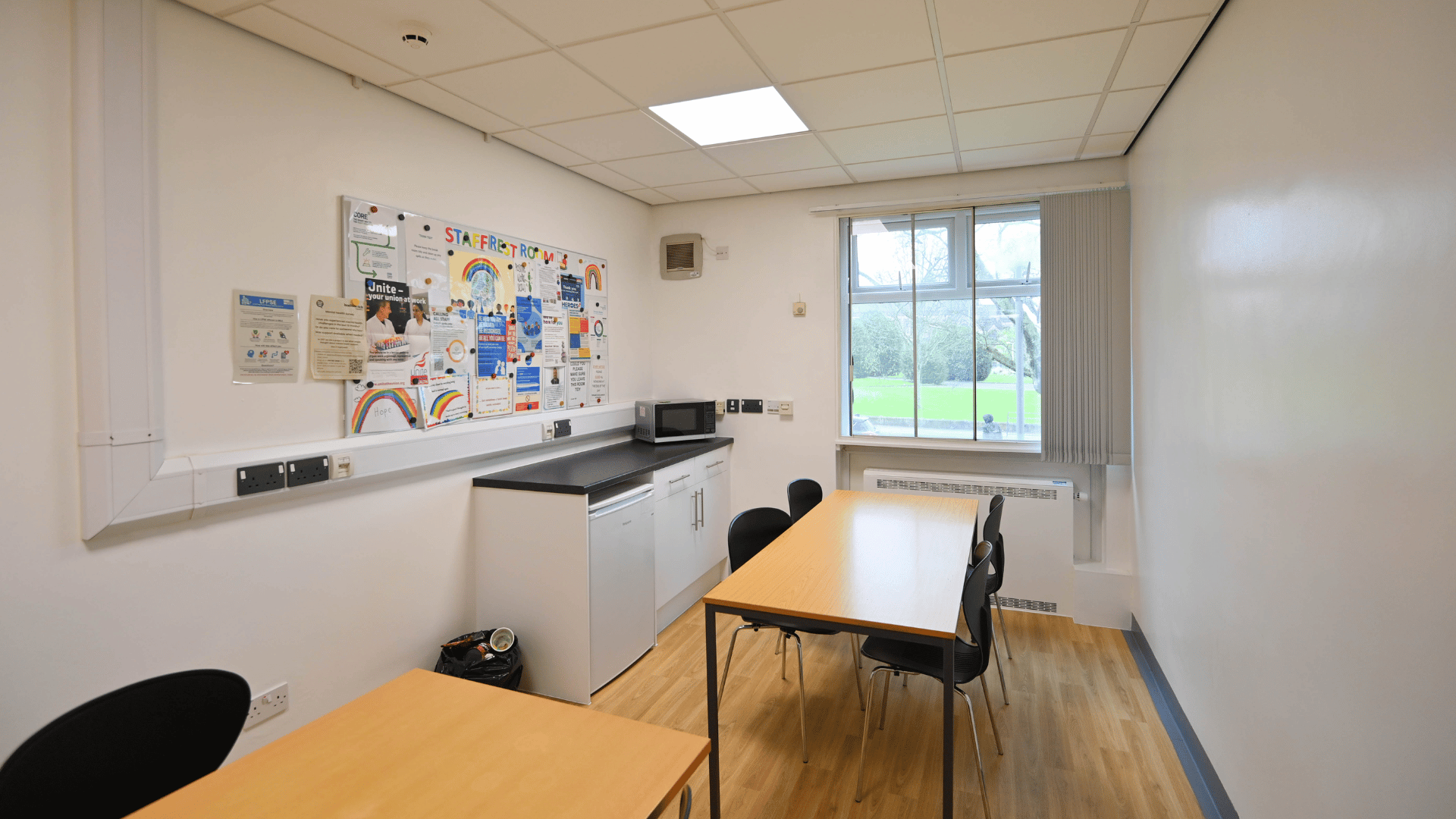
Slide title
Write your caption hereButton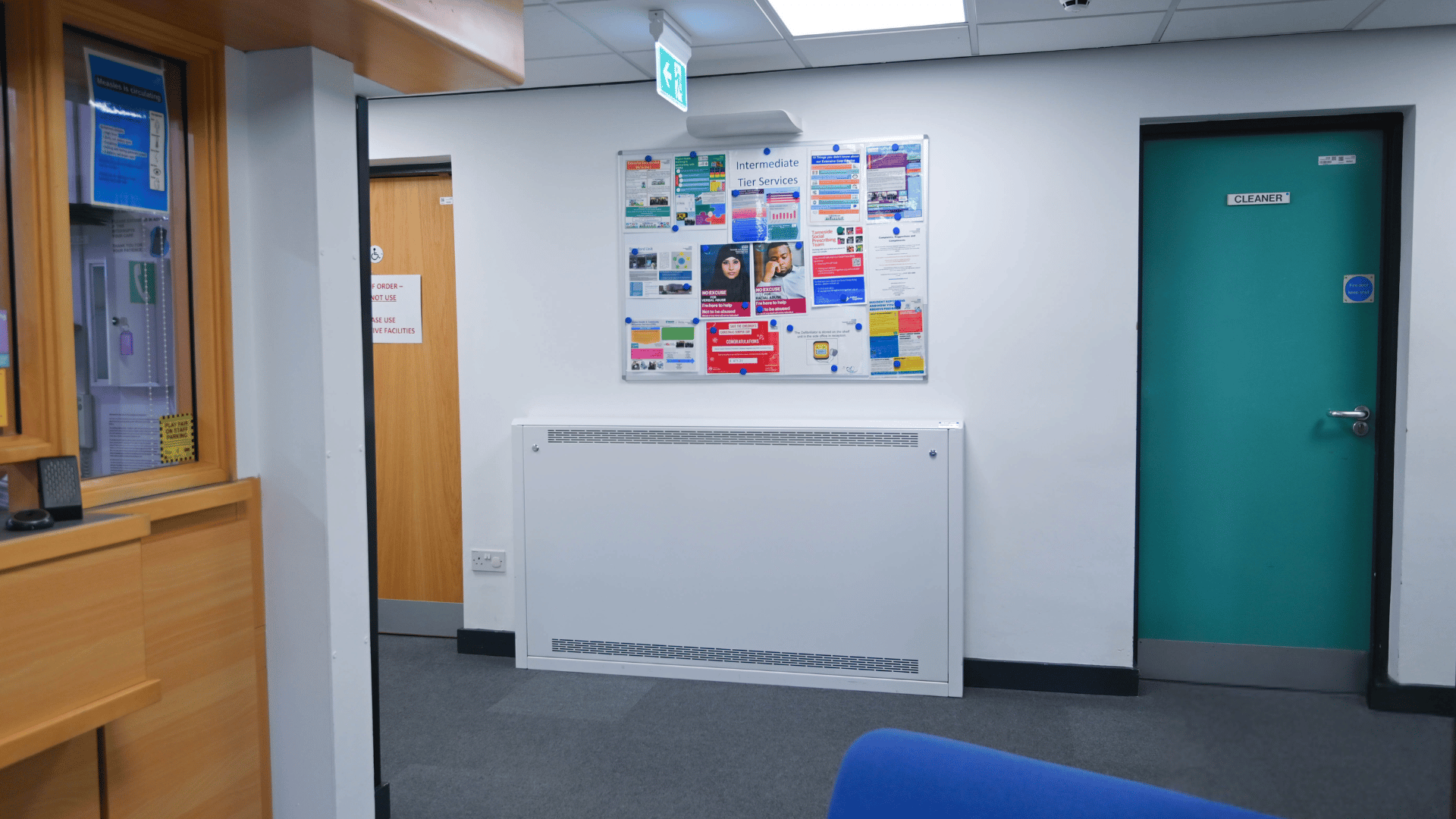
Slide title
Write your caption hereButton
Slide title
Write your caption hereButton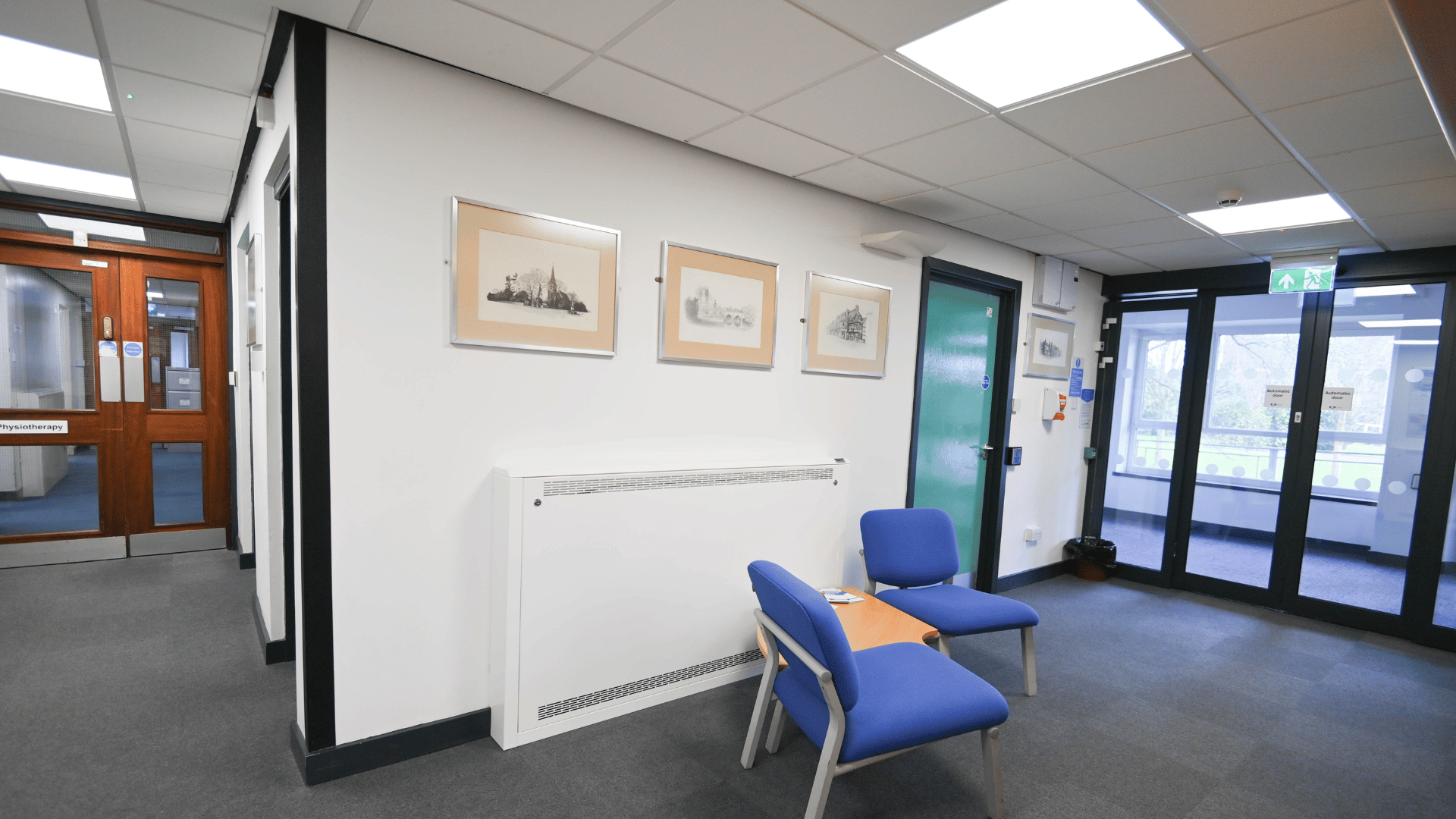
Slide title
Write your caption hereButton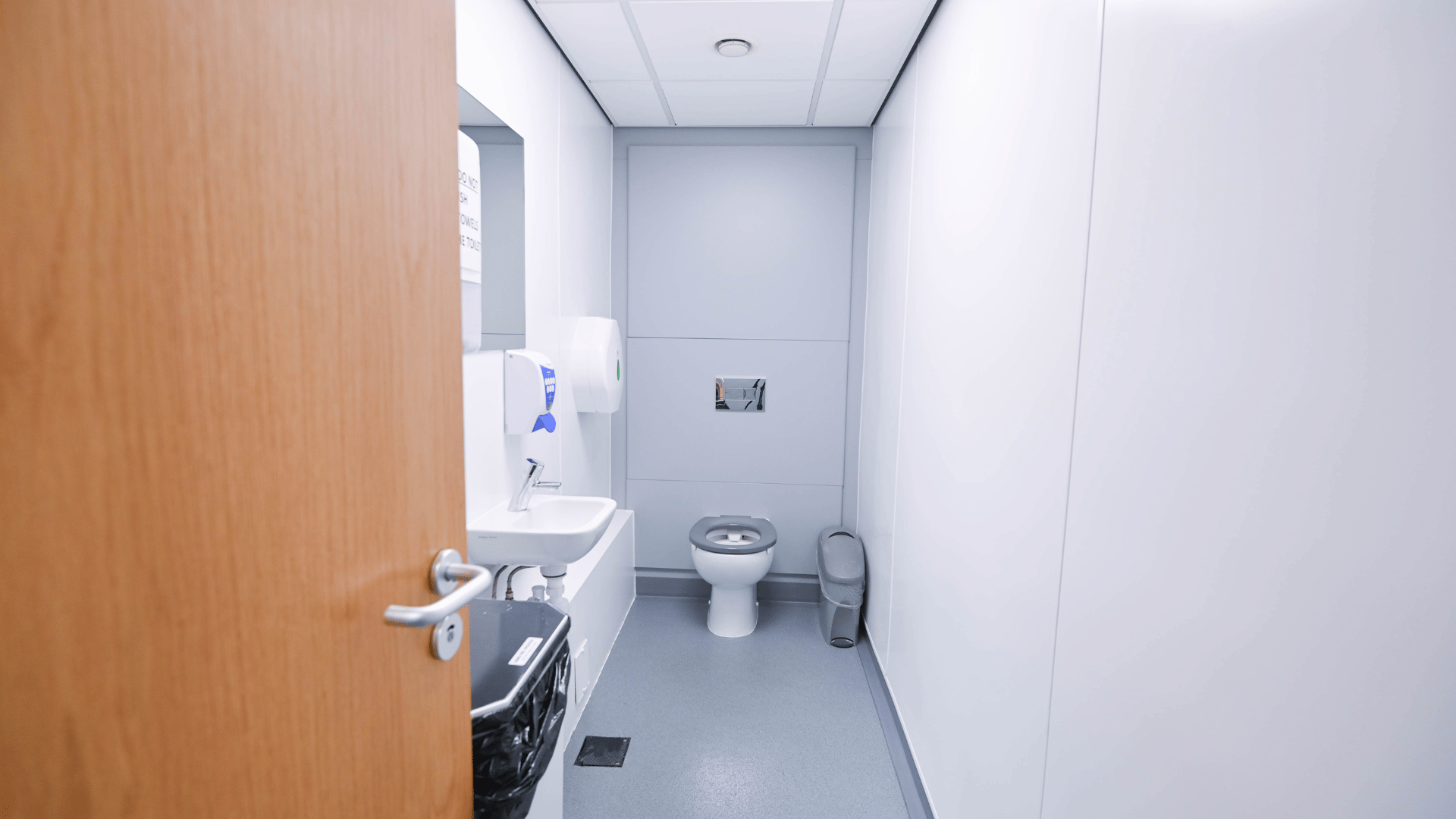
Slide title
Write your caption hereButton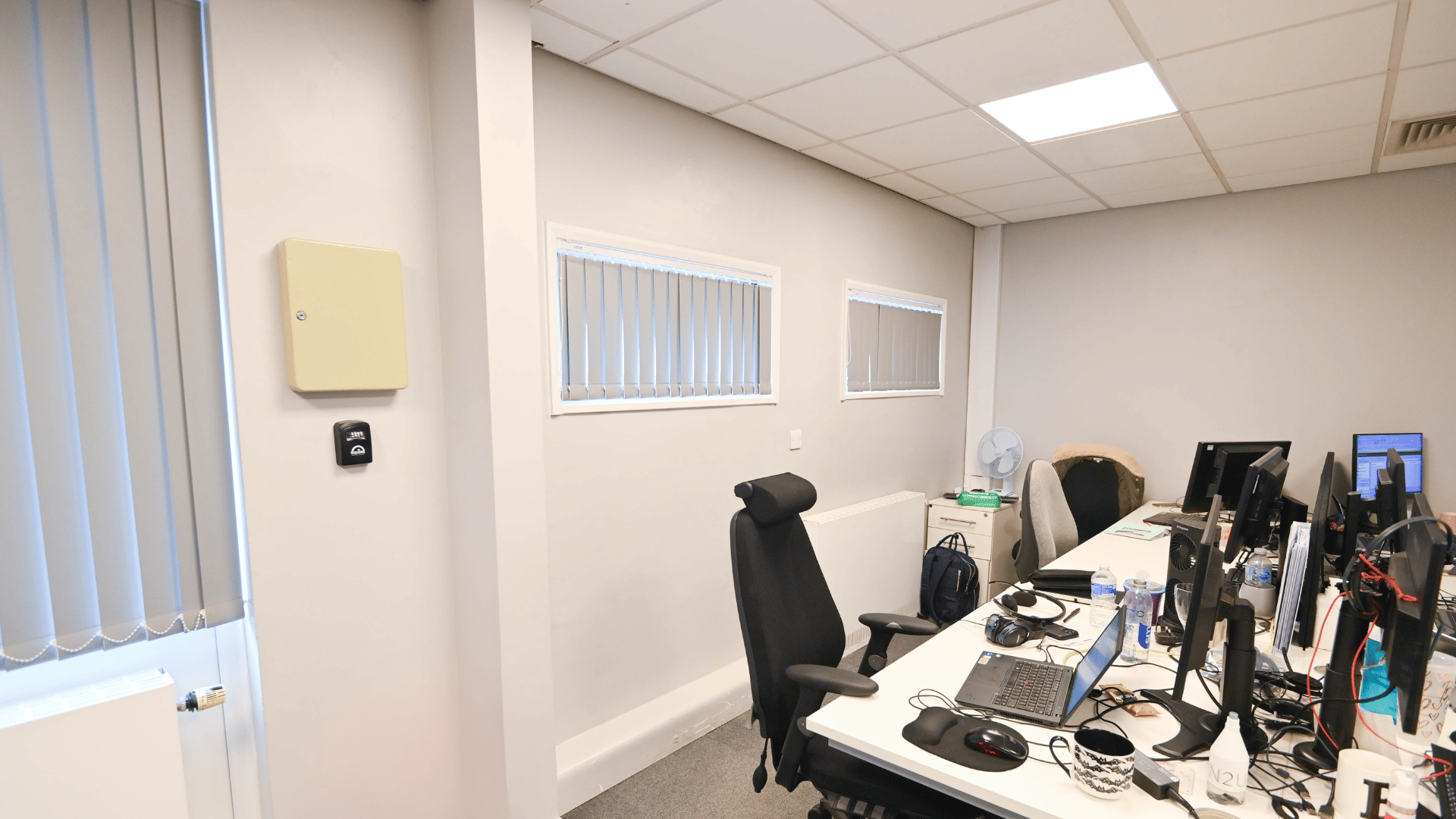
Slide title
Write your caption hereButton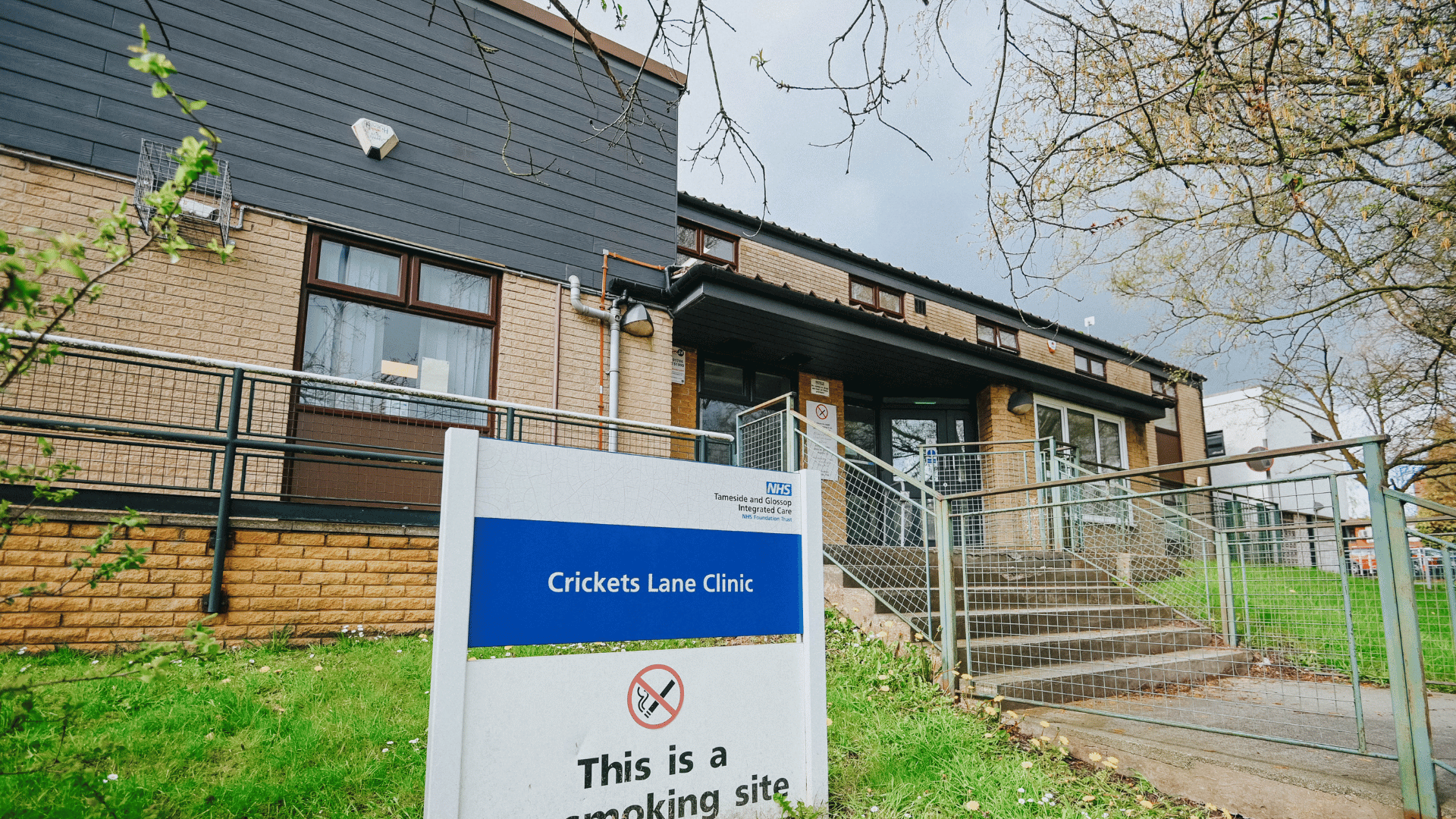
Slide title
Write your caption hereButton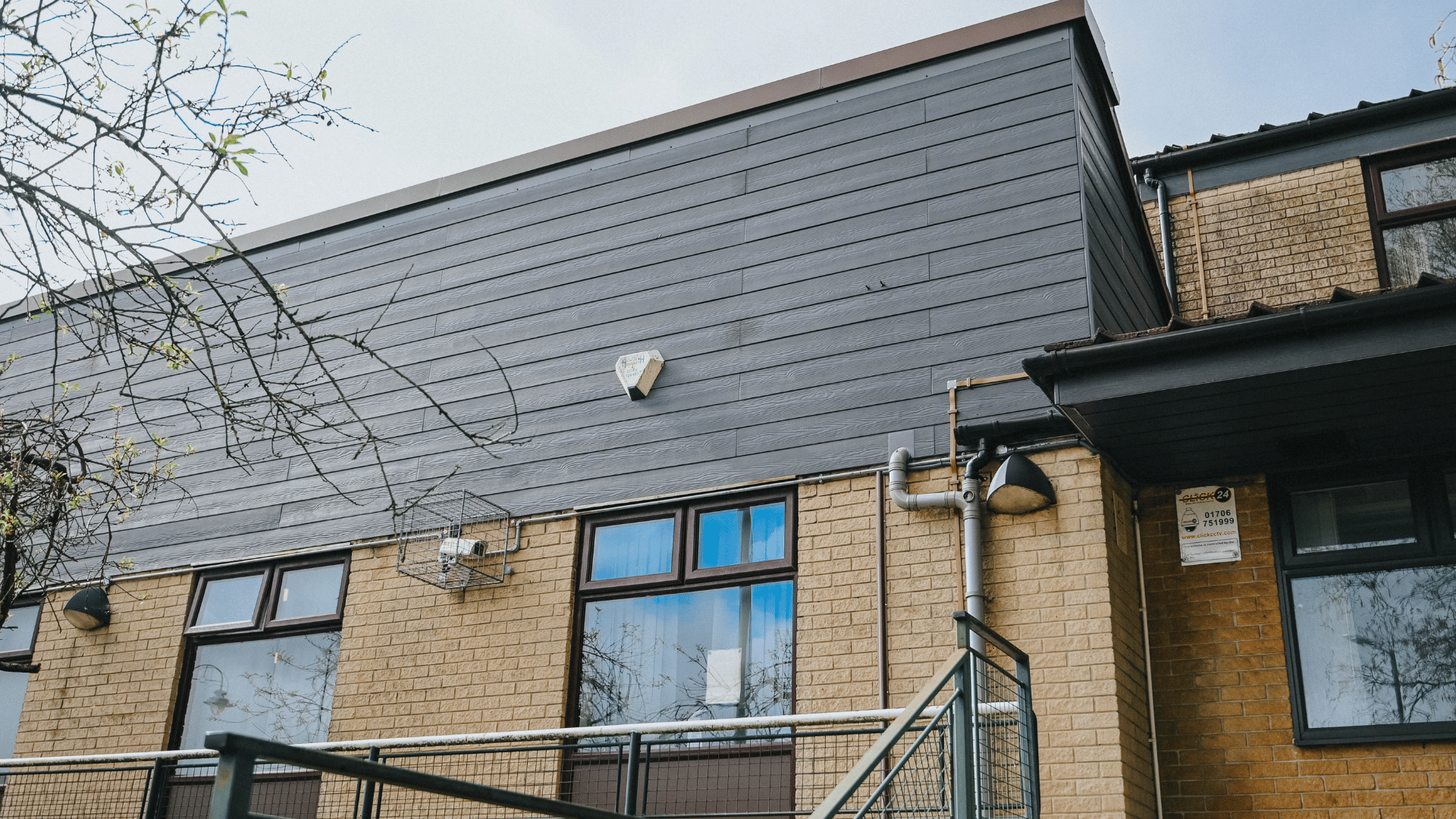
Slide title
Write your caption hereButton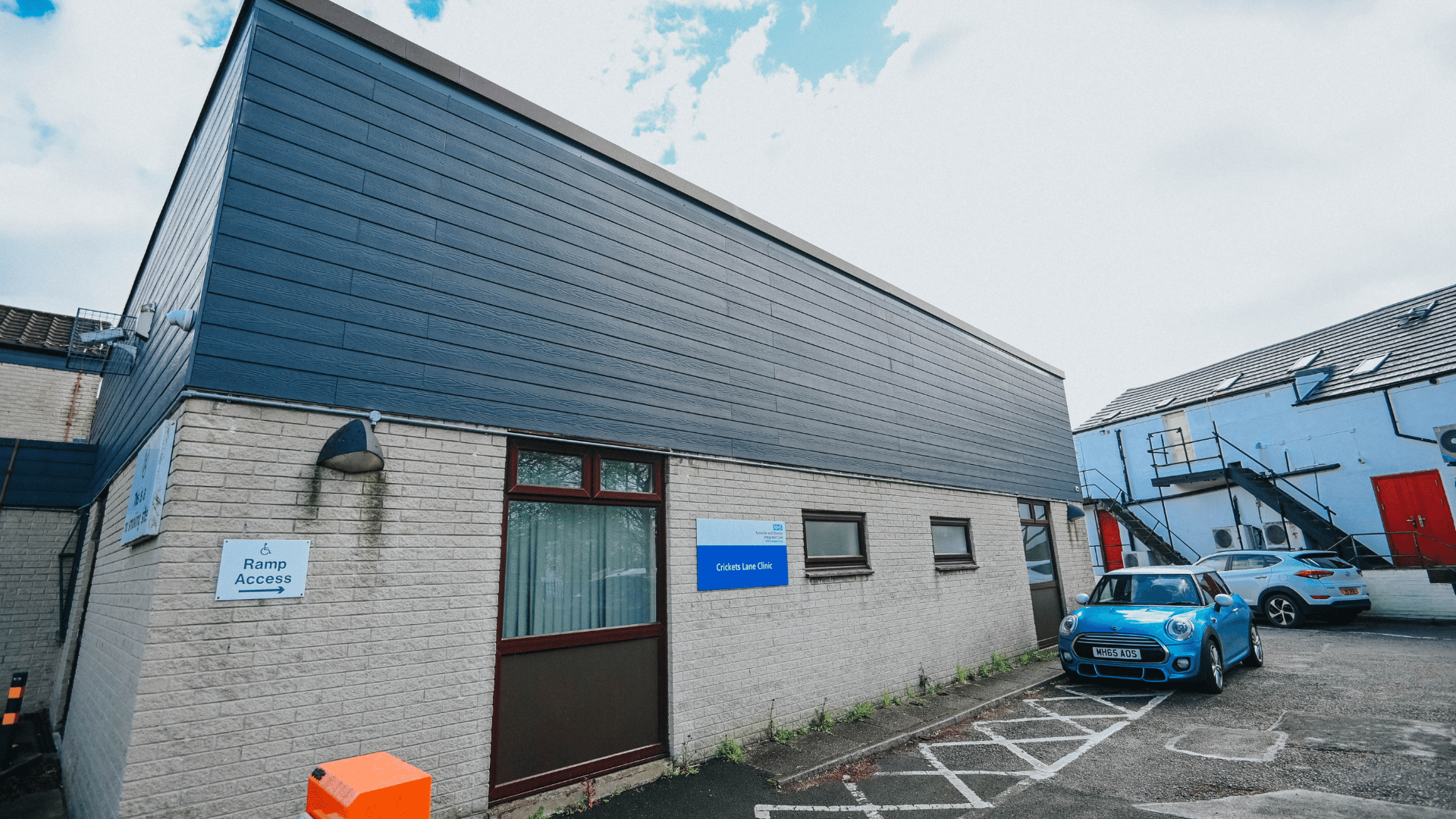
Slide title
Write your caption hereButton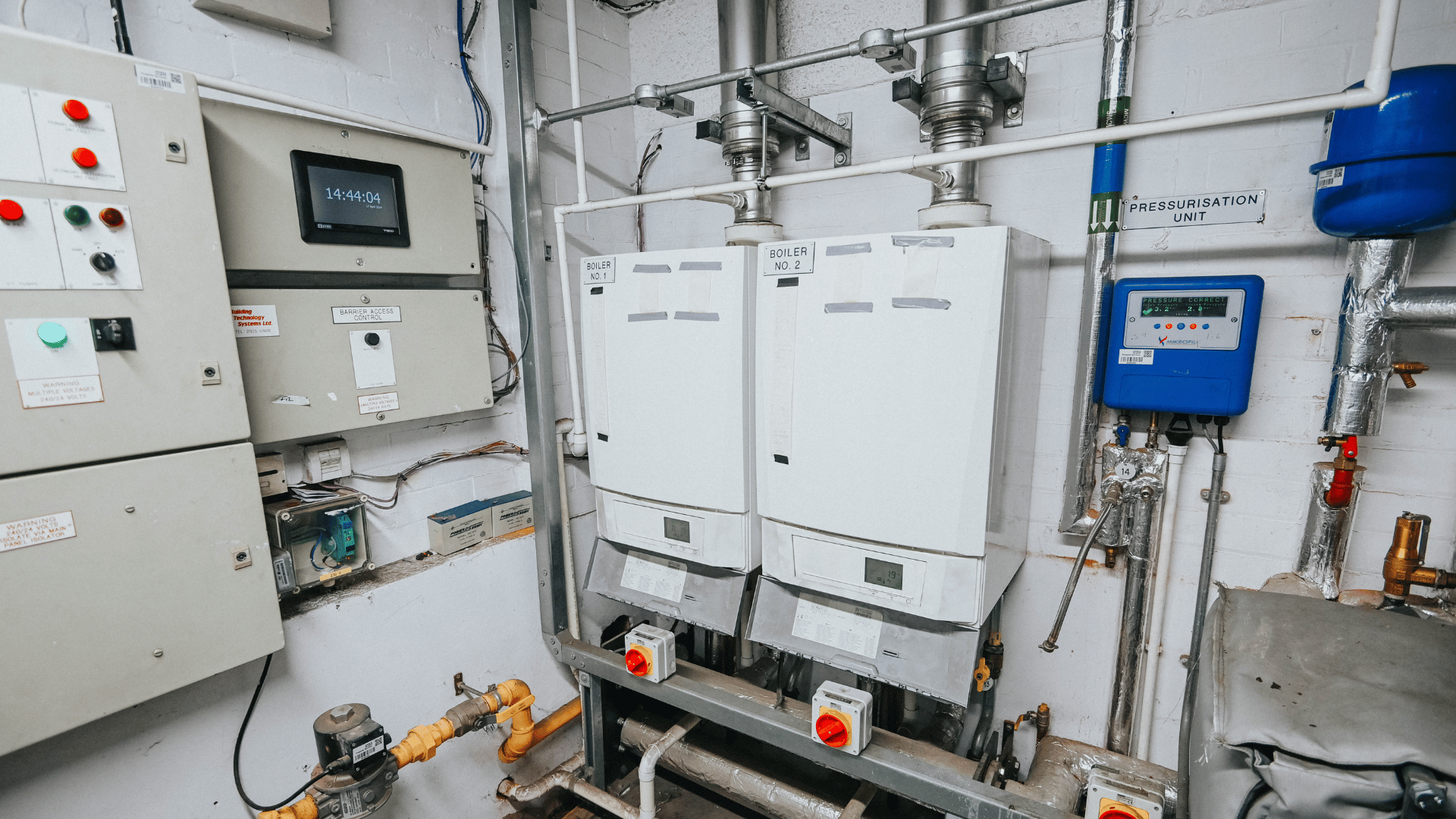
Slide title
Write your caption hereButton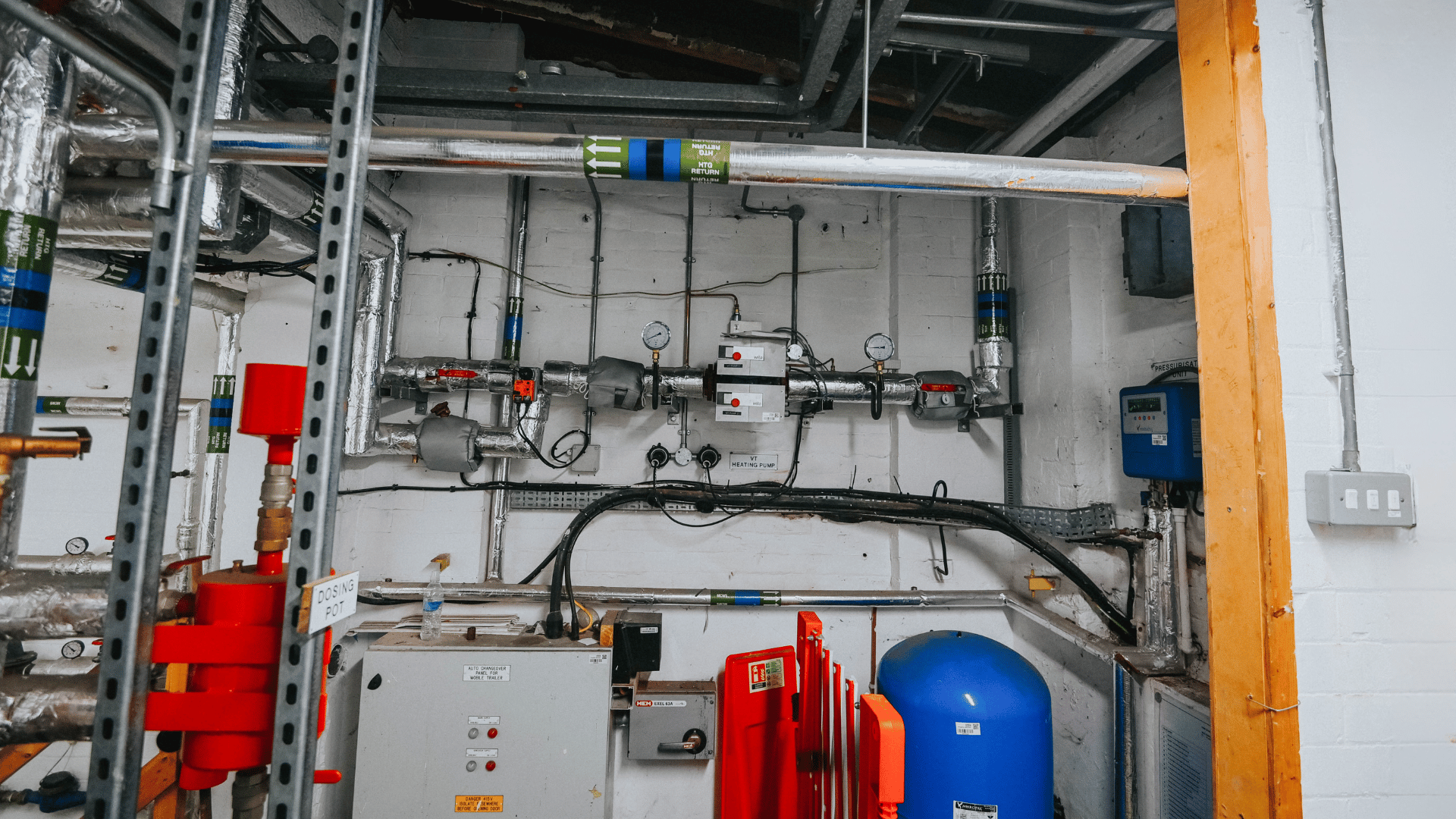
Slide title
Write your caption hereButton
scope of work
UDC acted as the full-service consultant for the refurbishment of Crickets Lane, a former health centre that gradually transitioned into the head office for Tameside and Glossop Community Hospital. now dedicated to community-led services, the building required significant upgrades to better support its new function. over ten years, a range of works were undertaken to modernise the space and optimise it for office use.
external improvements included reroofing, external cladding, and reconfiguring the car park to improve layout and increase capacity. a full boiler upgrade was completed, introducing a hot water system where only point-of-use water heaters had previously existed. a new building management system (BMS) was also installed.
internally, significant remodelling work was carried out to create a more functional office environment. this included refurbishing all toilets and kitchens, upgrading lighting and the fire alarm system, and replacing some external windows. additionally, a new accessible entrance and ramp were installed at the side entrance leading to the car park.
challenges faced
the original space was a clinical environment that had been adapted for office use without major modifications. hard vinyl floors and a former waiting area simply repurposed with desks made for an unsuitable workspace. one of the most pressing issues was persistent roof leaks due to poor architectural design. the pitched sections of the roof drained into a central flat area, leading to frequent water ingress. the main sewer in the area was also overloaded, causing water to back up into the building during heavy rainfall. to address this, a non-return valve was installed to prevent back flow, and additional roof overflows were introduced to divert excess water away from the building.
another challenge was maintaining business continuity. as the building was in active use throughout the project, work had to be carefully planned and carried out around staff without major disruptions.
outcome
the project successfully transformed the outdated health centre into a functional and comfortable office space for community-led services. this conversion was particularly rare, as most refurbishments typically involve adapting offices into clinical environments rather than the reverse. the end result is a pleasant, safe, and accessible working environment that makes full use of an existing asset in a prime location.
what we've done
quick links
UDC consultancy

Functional architecture project management
from Urban Design & Consult.
Trading Office : The Old Steelworks, 5 West Ashton Street, Salford, M50 2XS
Registered Office: Mynshull House, 78 Churchgate, Stockport, Cheshire, England, SK1 1YJ.
Company No. 07821555 VAT No. GB127 3576 07
© Urban Design & Construct.
All Rights Reserved.
Urban Design & Consult Ltd.
All Rights Reserved
© Urban Design & Construct | All Rights Reserved








