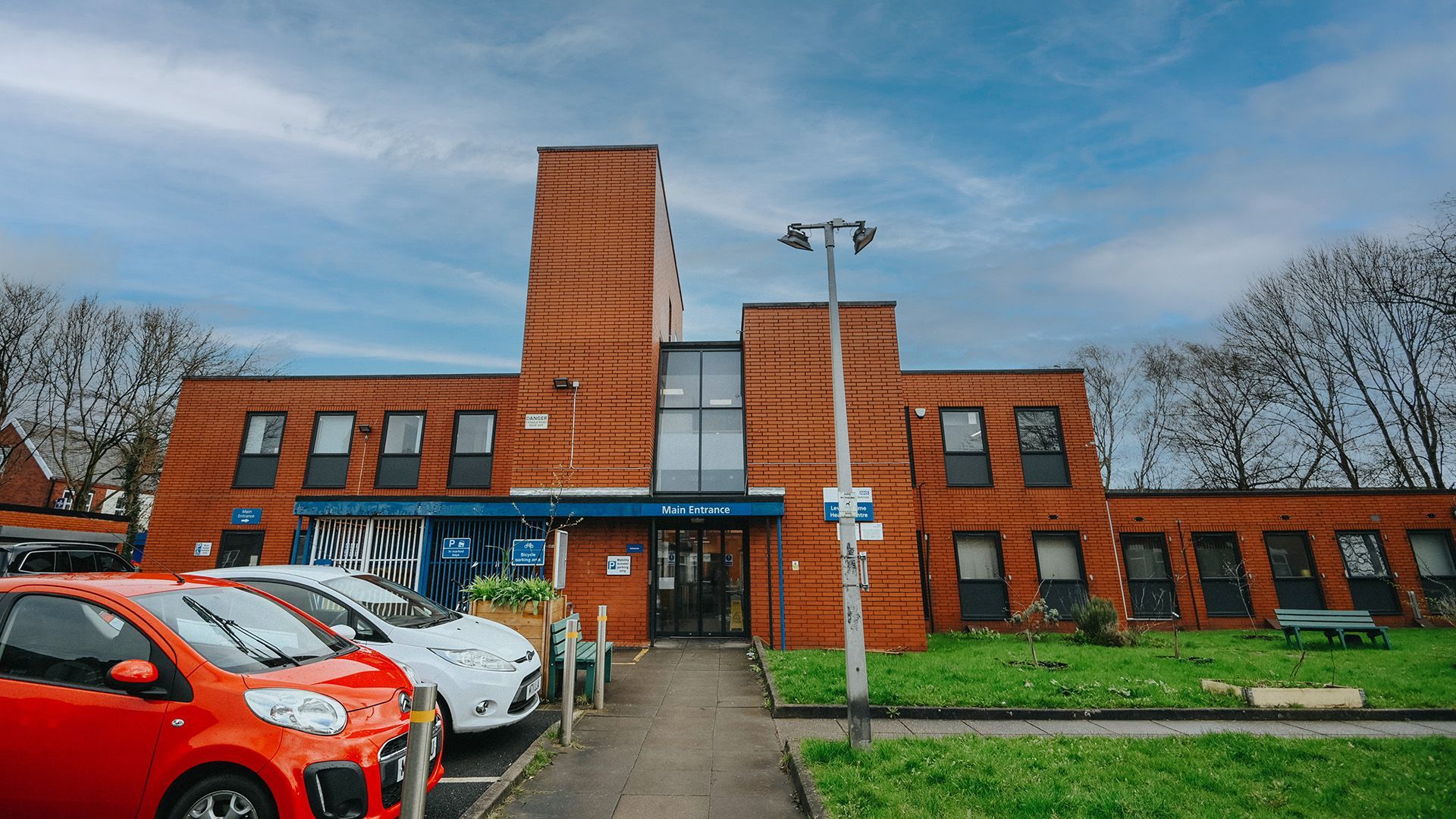
healthcare
project:
internal & external refurbishment of health centre
location:
Levenshulme
client:
NHS Property Services
value:
£1M (across multiple projects)

Slide title
Write your caption hereButton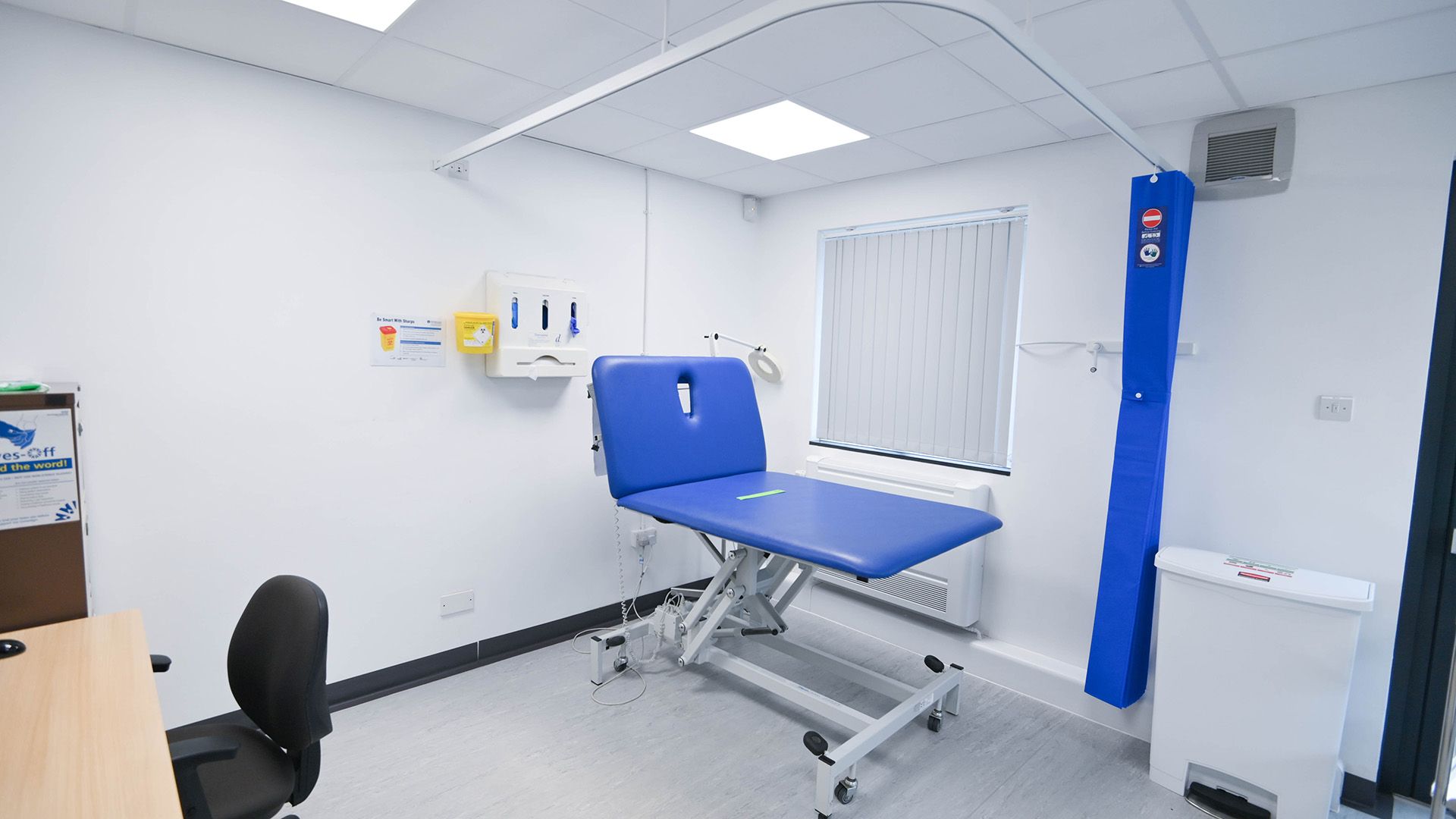
Slide title
Write your caption hereButton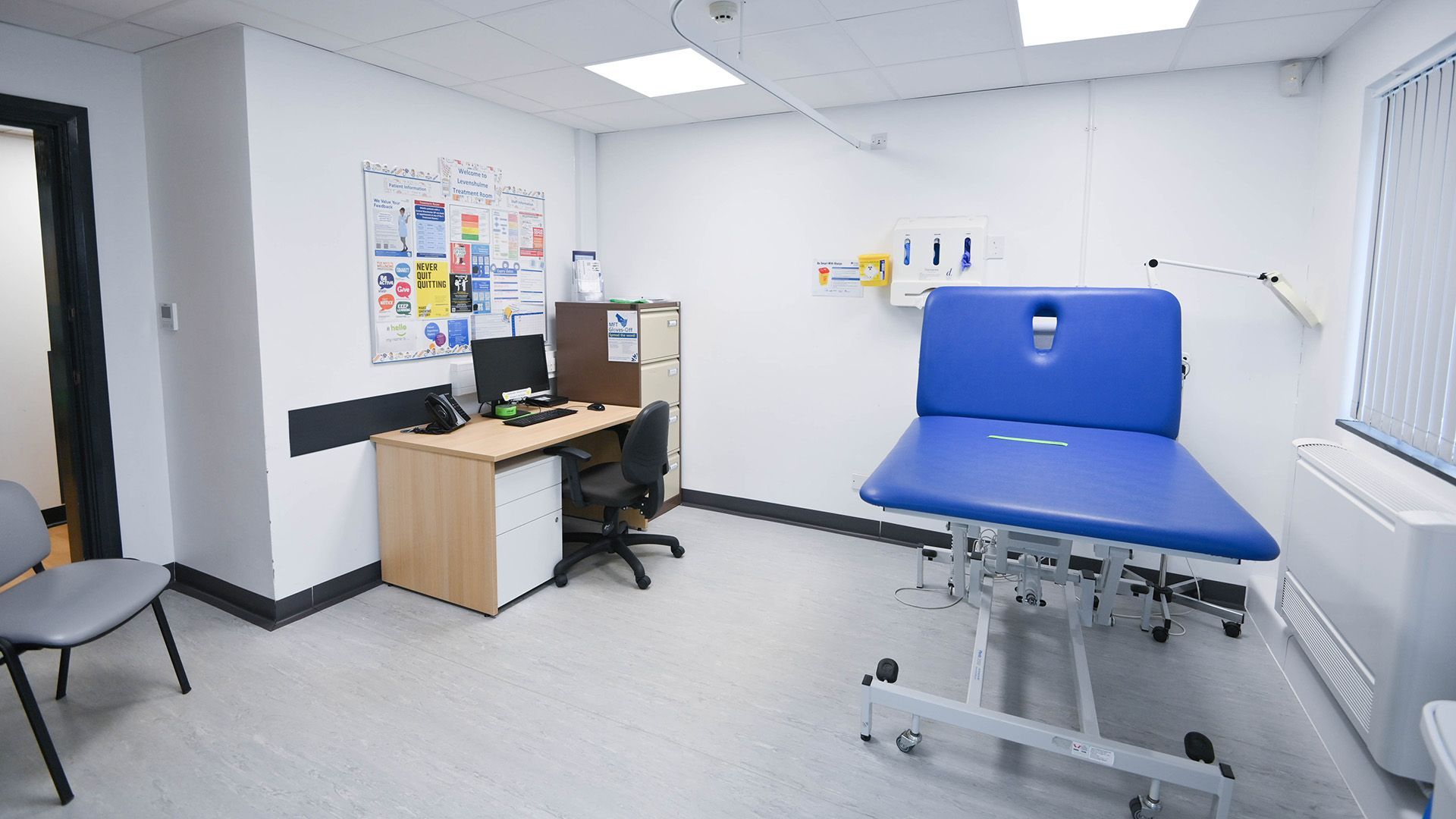
Slide title
Write your caption hereButton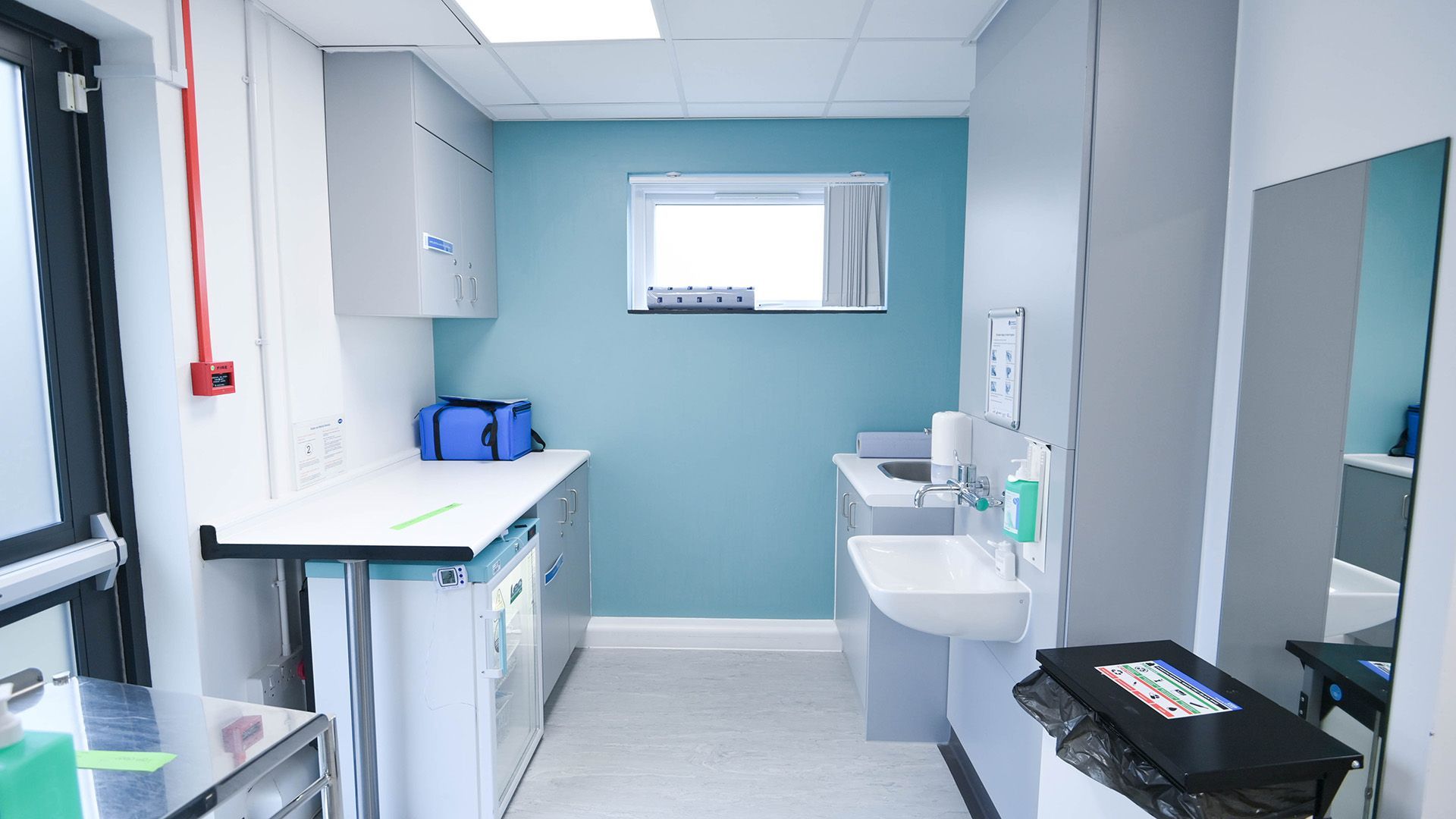
Slide title
Write your caption hereButton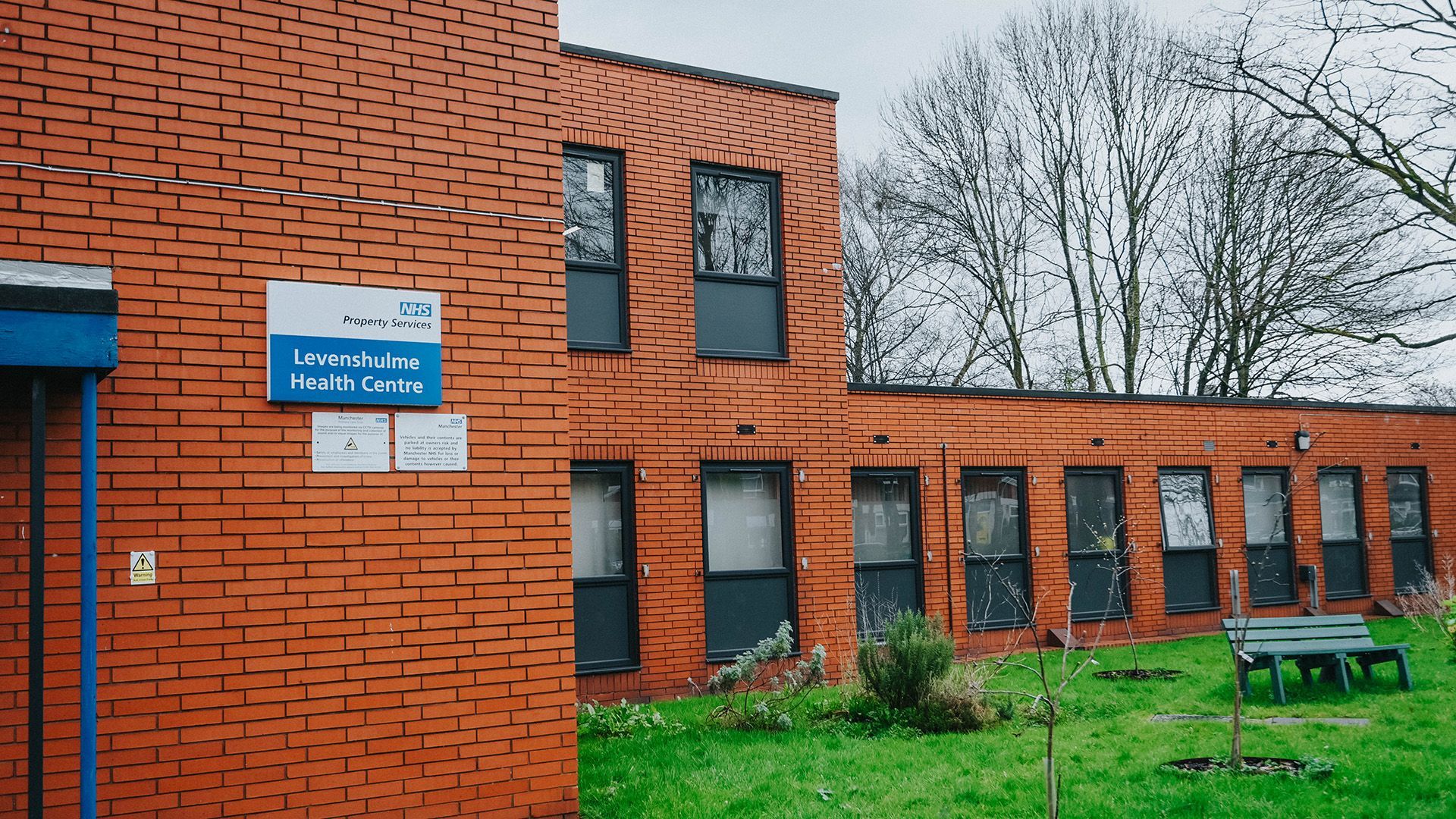
Slide title
Write your caption hereButton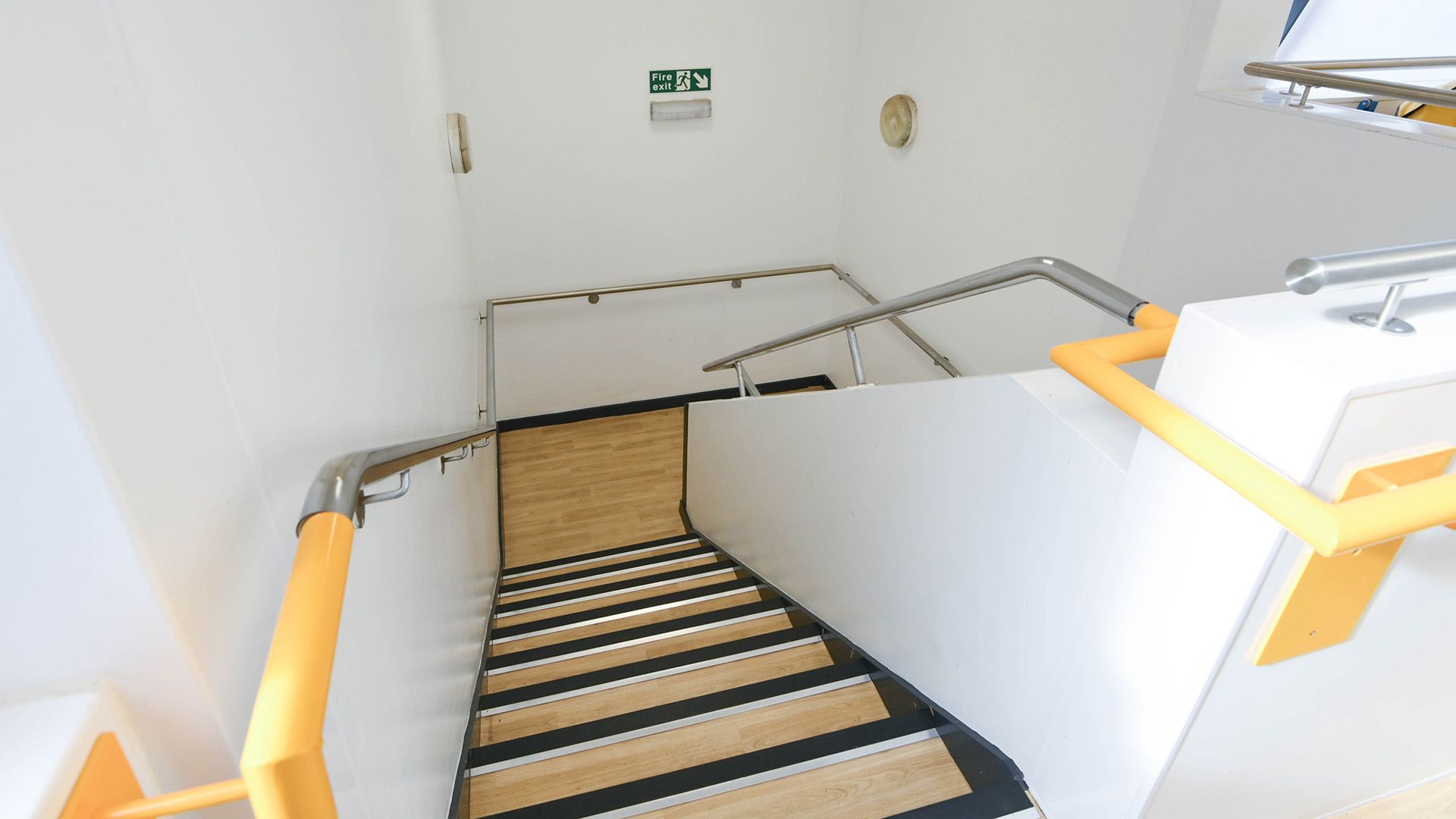
Slide title
Write your caption hereButton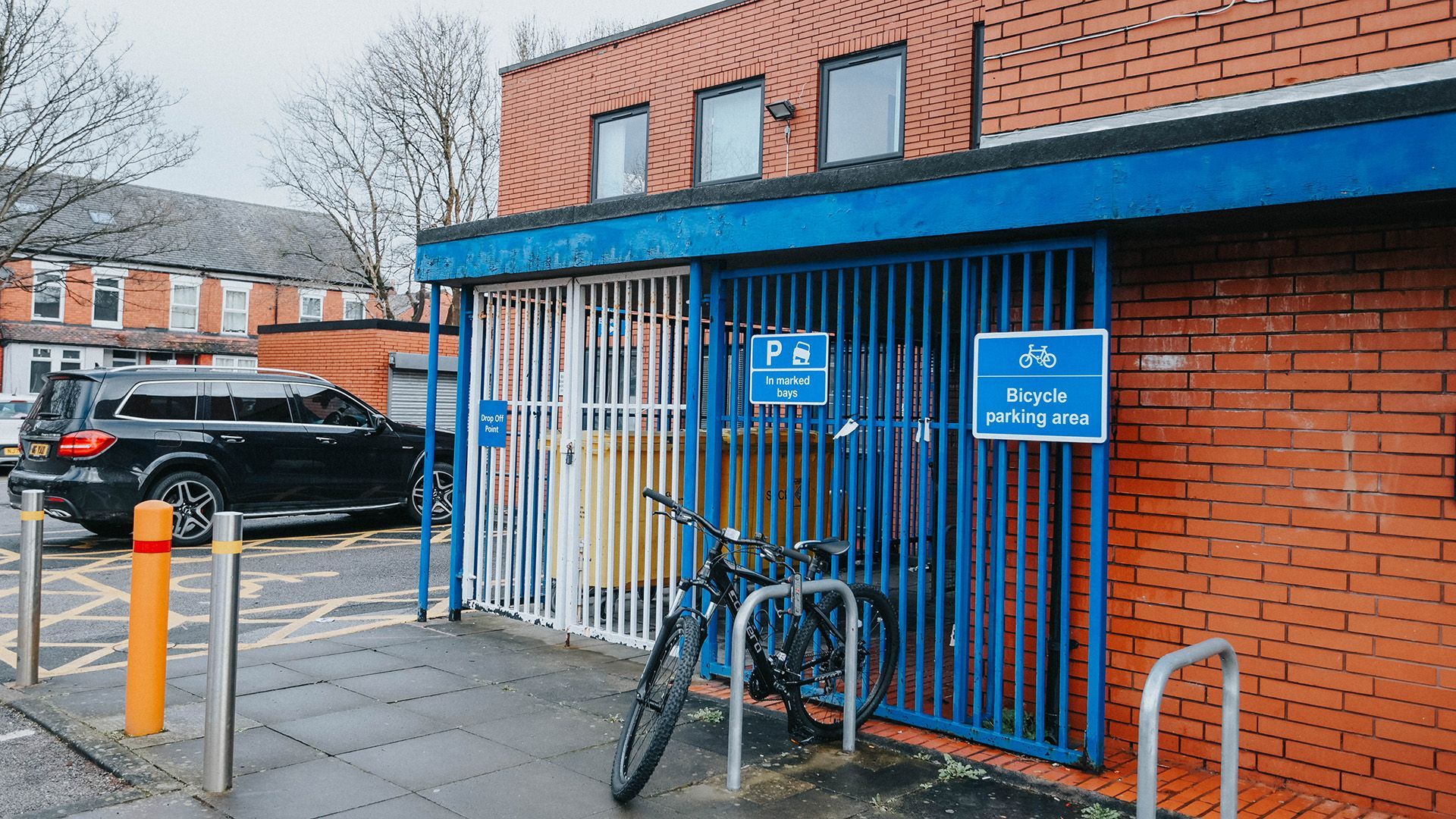
Slide title
Write your caption hereButton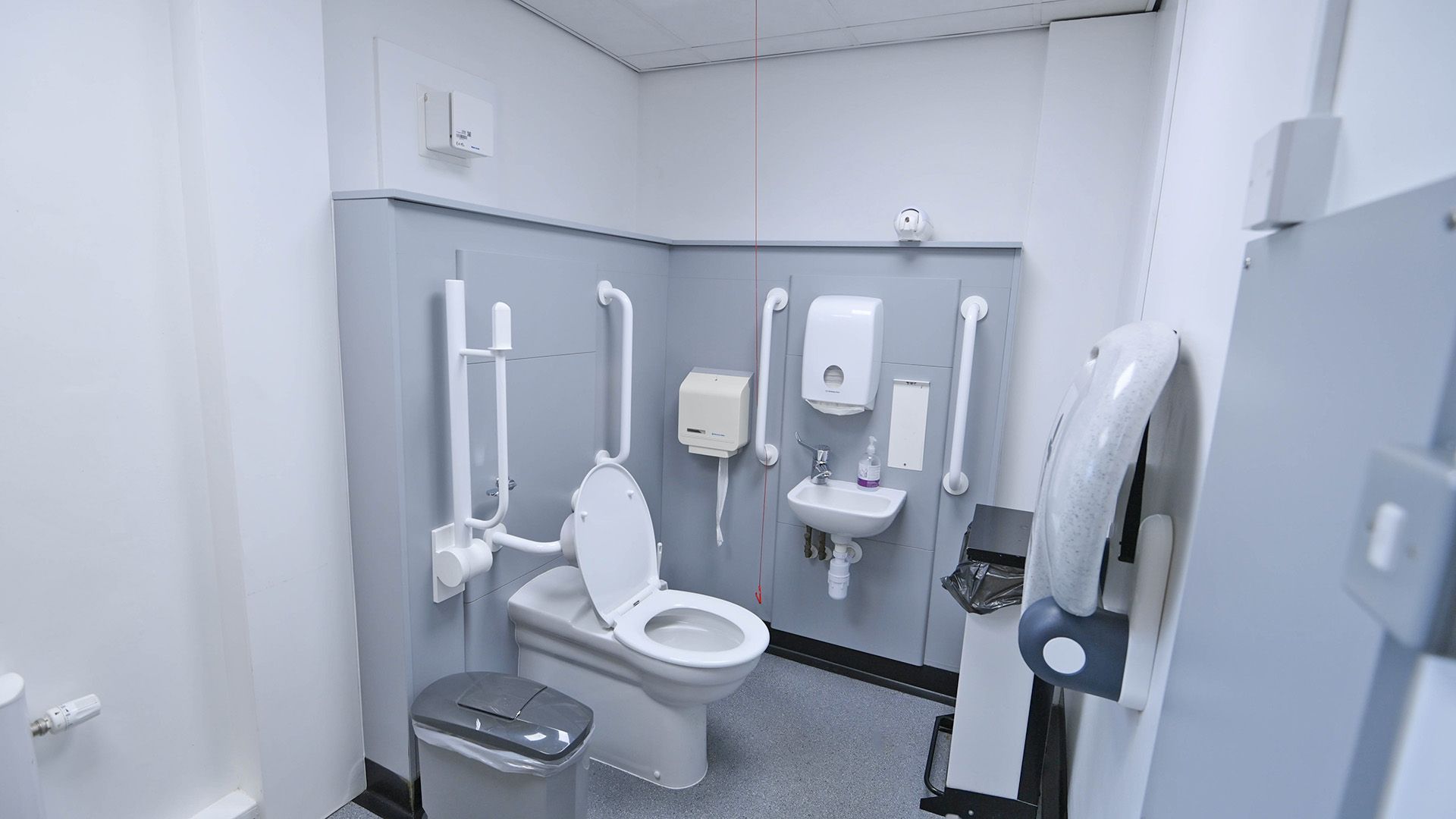
Slide title
Write your caption hereButton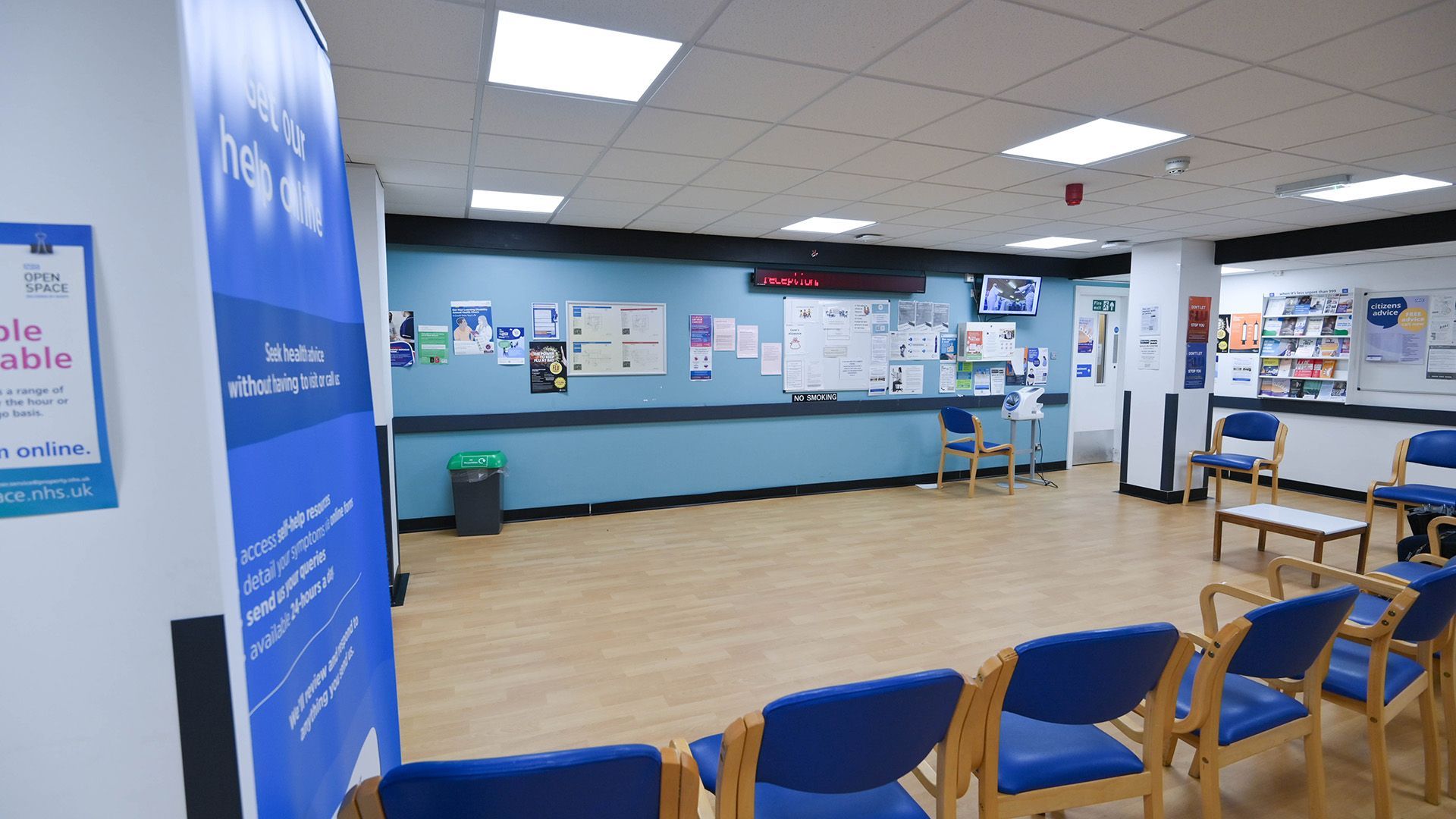
Slide title
Write your caption hereButton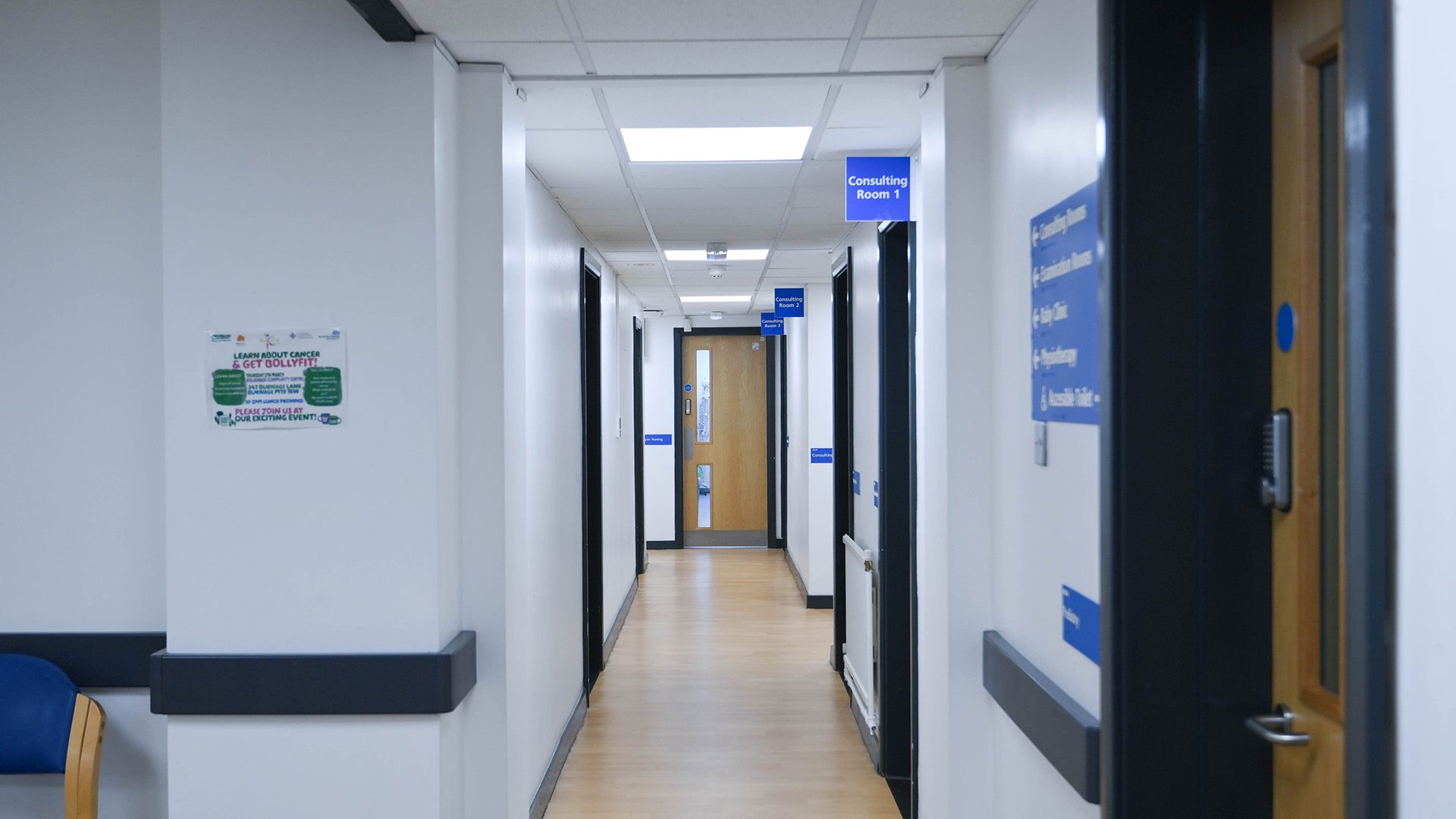
Slide title
Write your caption hereButton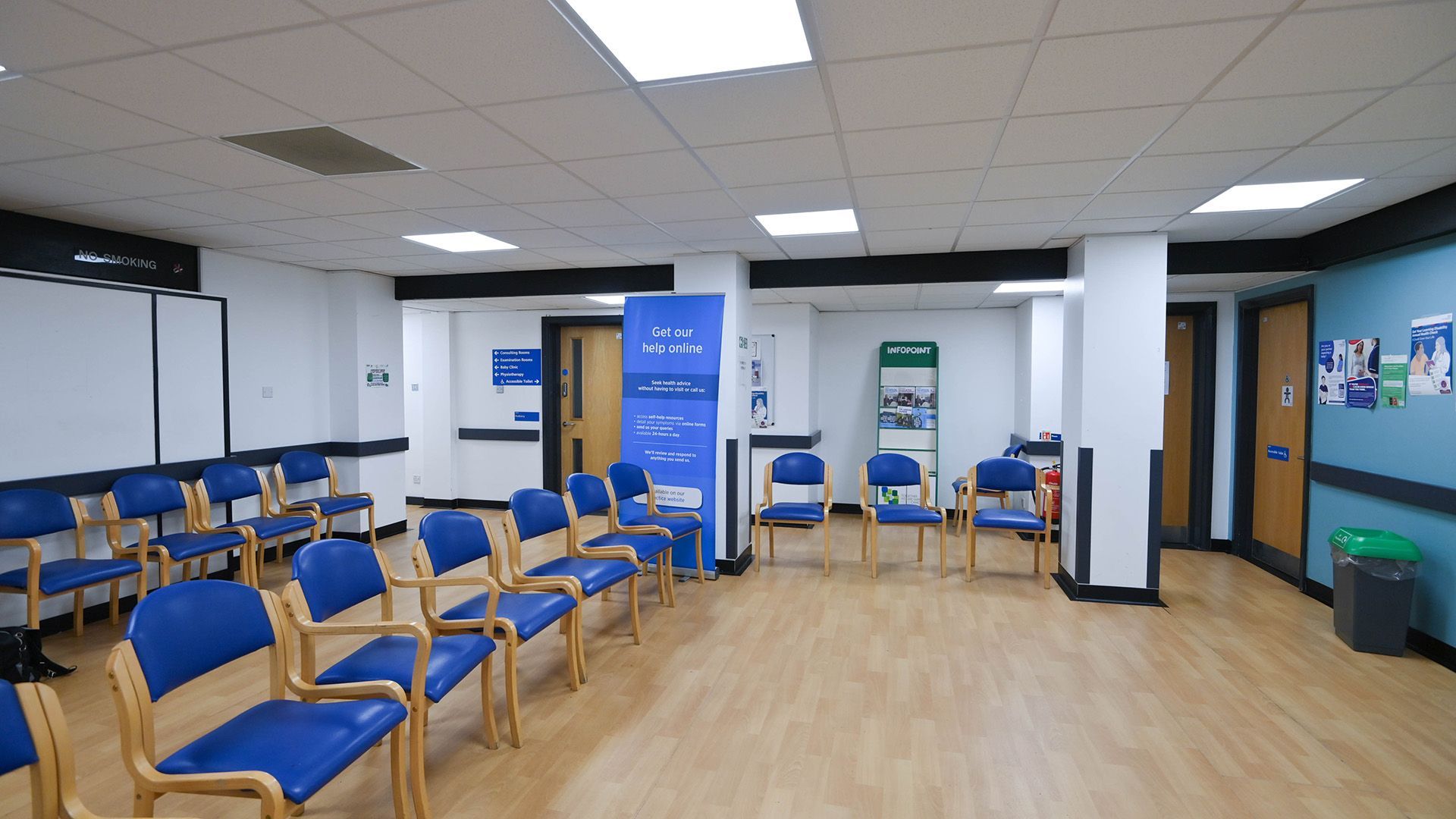
Slide title
Write your caption hereButton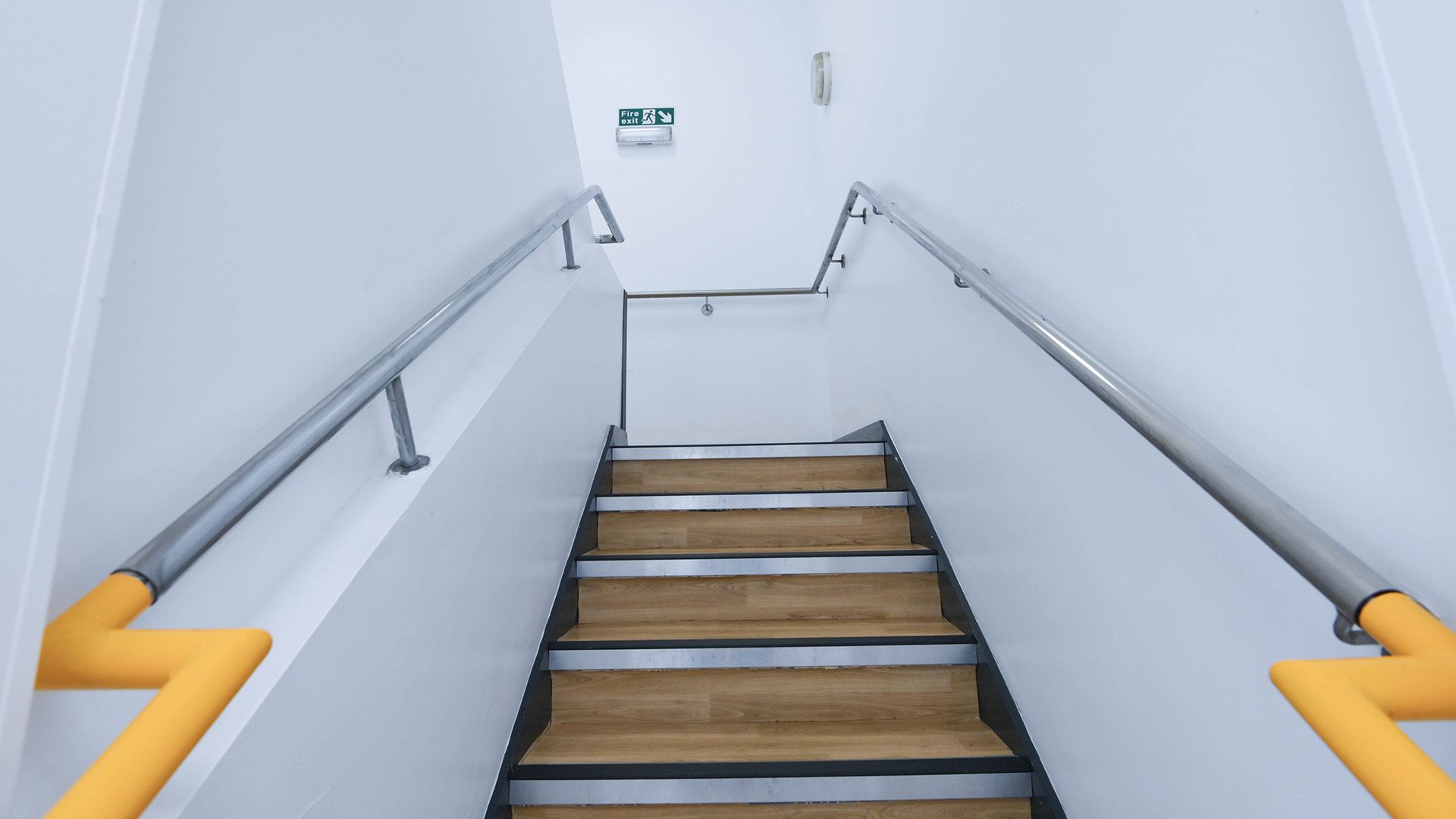
Slide title
Write your caption hereButton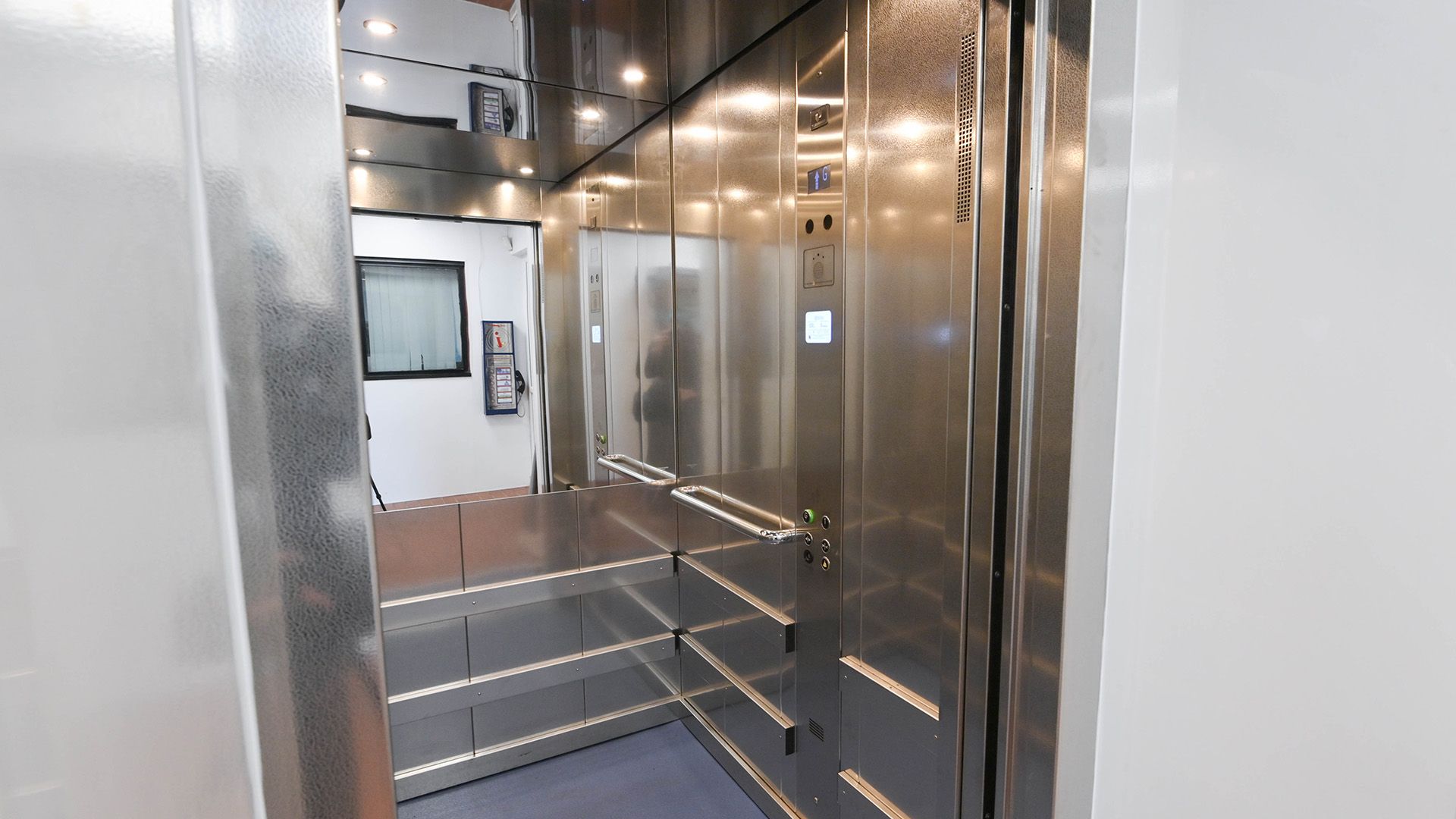
Slide title
Write your caption hereButton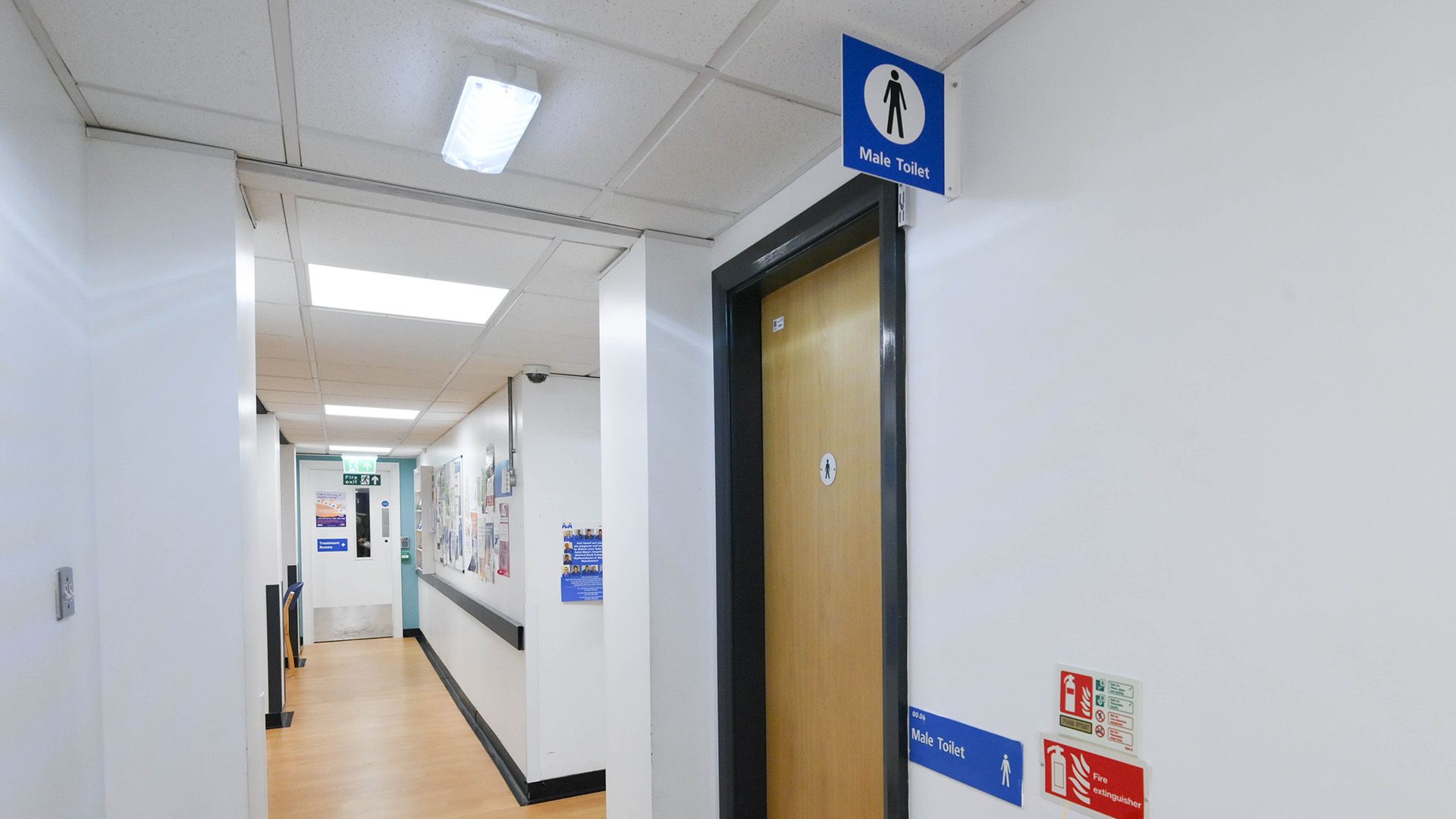
Slide title
Write your caption hereButton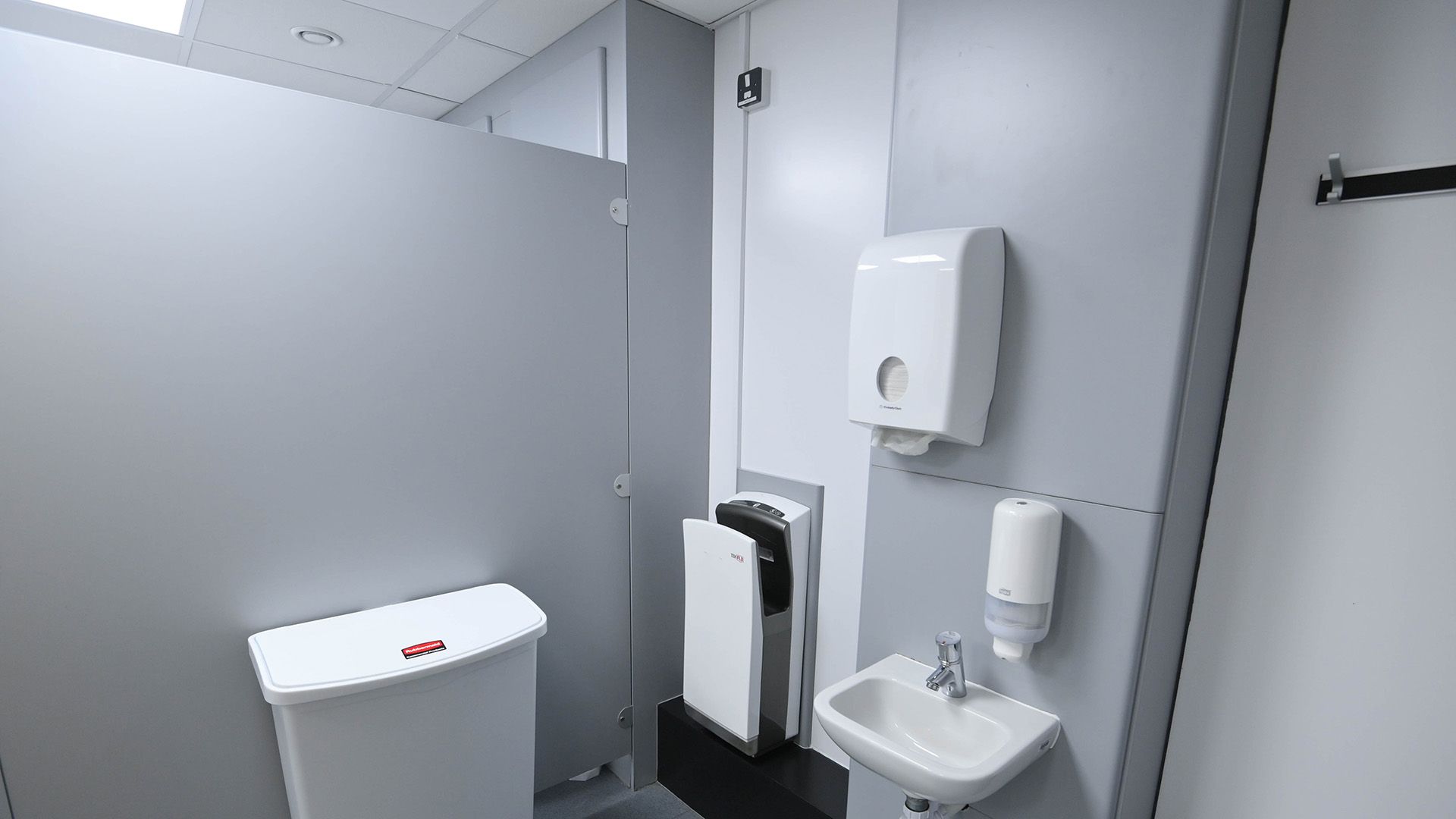
Slide title
Write your caption hereButton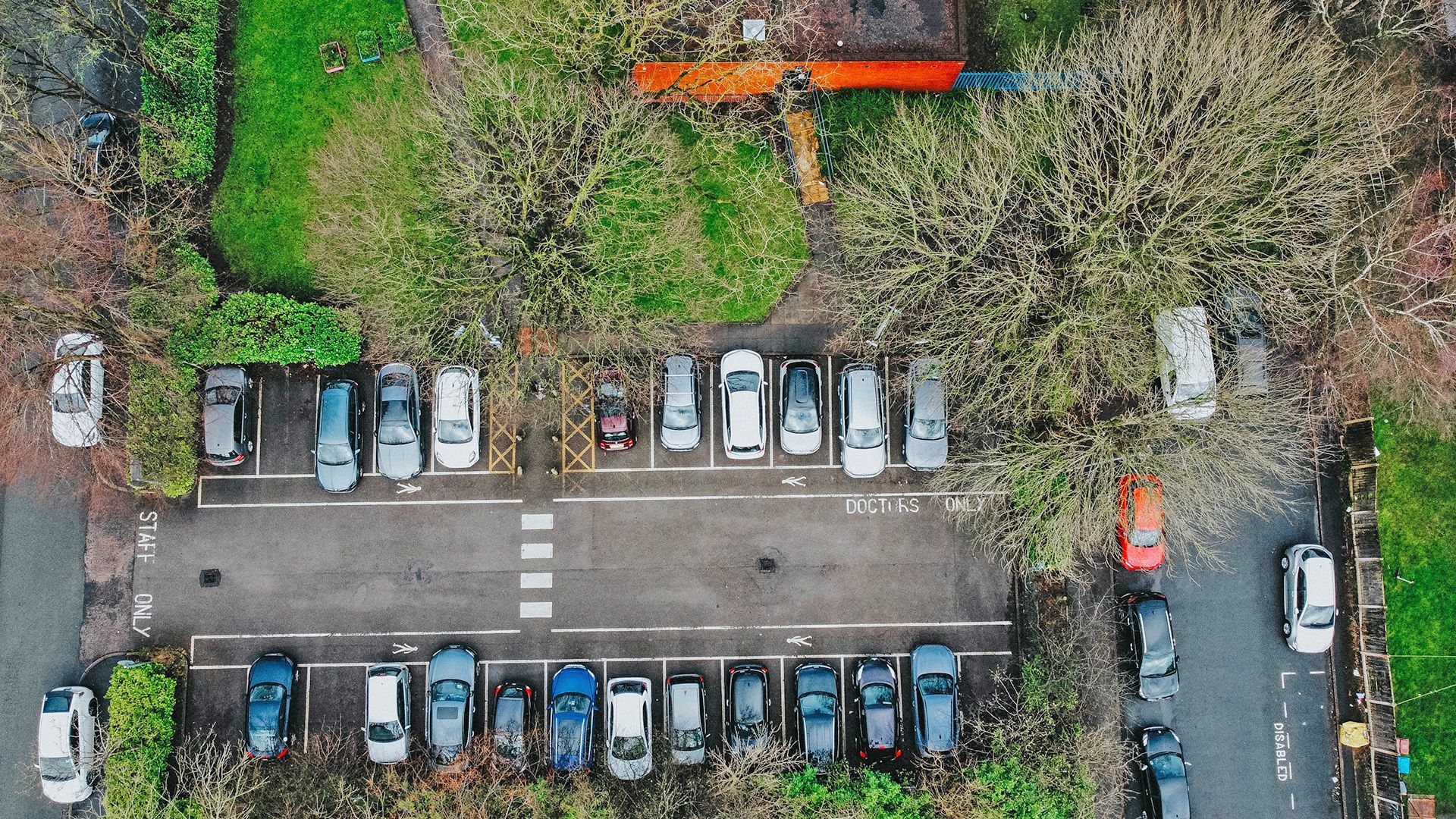
Slide title
Write your caption hereButton
scope of work
the project encompassed a variety of tasks to improve both the internal and external facilities of the health centre.
these included repairs and re-lining of the car park, creating a biodiversity area and a staff garden, and installing new cycle storage facilities.
external upgrades involved replacing windows and automated doors.
internally, clinical rooms were upgraded to meet current standards, and the first floor was remodelled to optimise office space.
our experienced team we able to advise on every element of planning and construction throughout.
challenges faced
the project faced several challenges. there was a demand for additional clinical space within the constraints of the existing footprint, which required a complex structural solution to optimise the first-floor space.
the reception area needed a security upgrade to address staff vulnerability.
additionally, the lift had to be upgraded within a restricted shaft to ensure accessibility throughout the building.
outcome
the project successfully increased clinical accommodation on the ground floor and improved open-plan office facilities on the first floor.
a new lift was installed to serve all floors, enhancing accessibility.
pur instruction to create a biodiversity area and an external staff wellness garden was also received well, contributing to local environmental benefits and staff wellbeing.
what we've done
quick links
UDC consultancy

Functional architecture project management
from Urban Design & Consult.
Trading Office : The Old Steelworks, 5 West Ashton Street, Salford, M50 2XS
Registered Office: Mynshull House, 78 Churchgate, Stockport, Cheshire, England, SK1 1YJ.
Company No. 07821555 VAT No. GB127 3576 07
© Urban Design & Construct.
All Rights Reserved.
Urban Design & Consult Ltd.
All Rights Reserved
© Urban Design & Construct | All Rights Reserved








