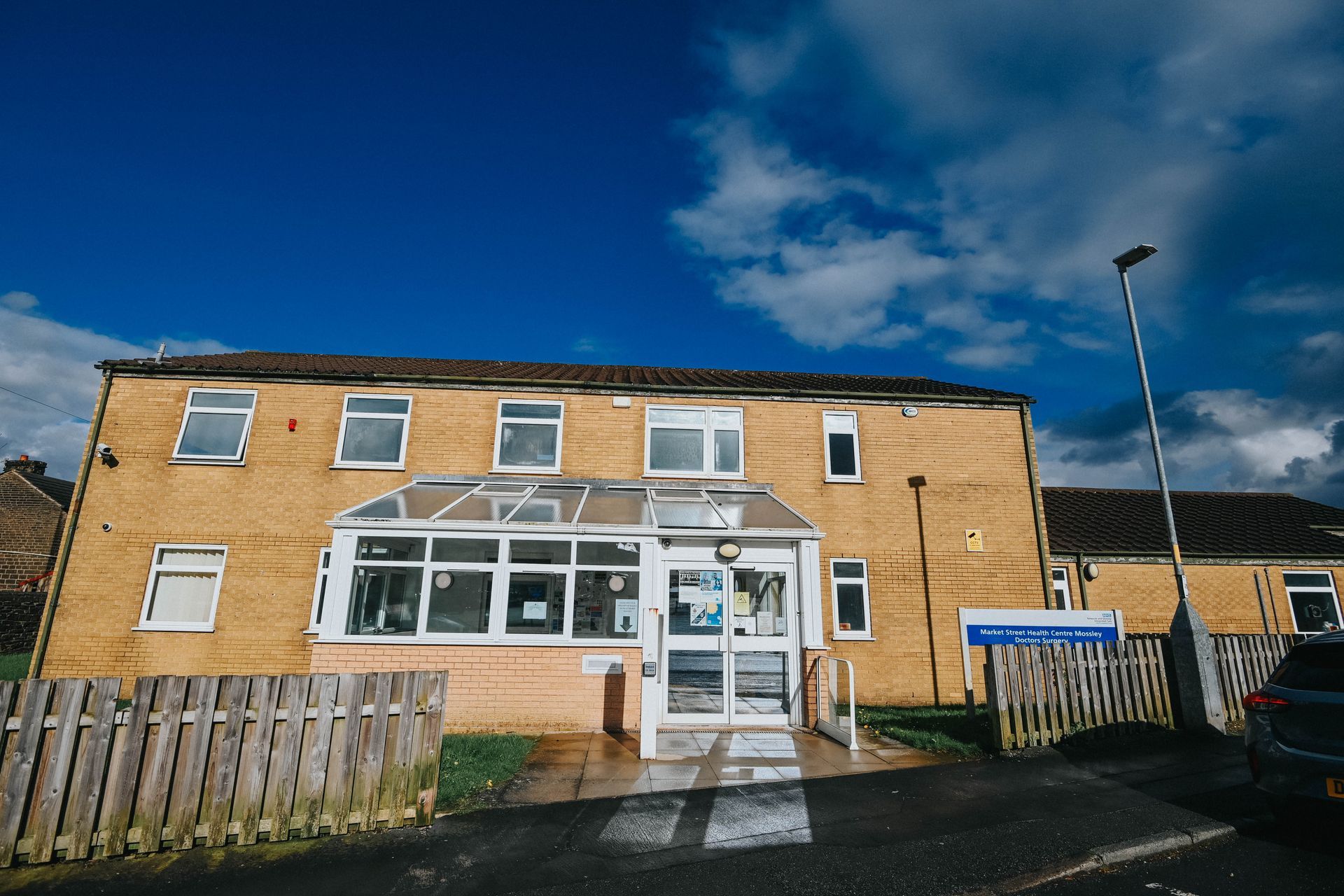
healthcare
project:
upgrade of the building management system
location:
Ashton-under-Lyne
client:
NHS Property Services
value:
£38,000
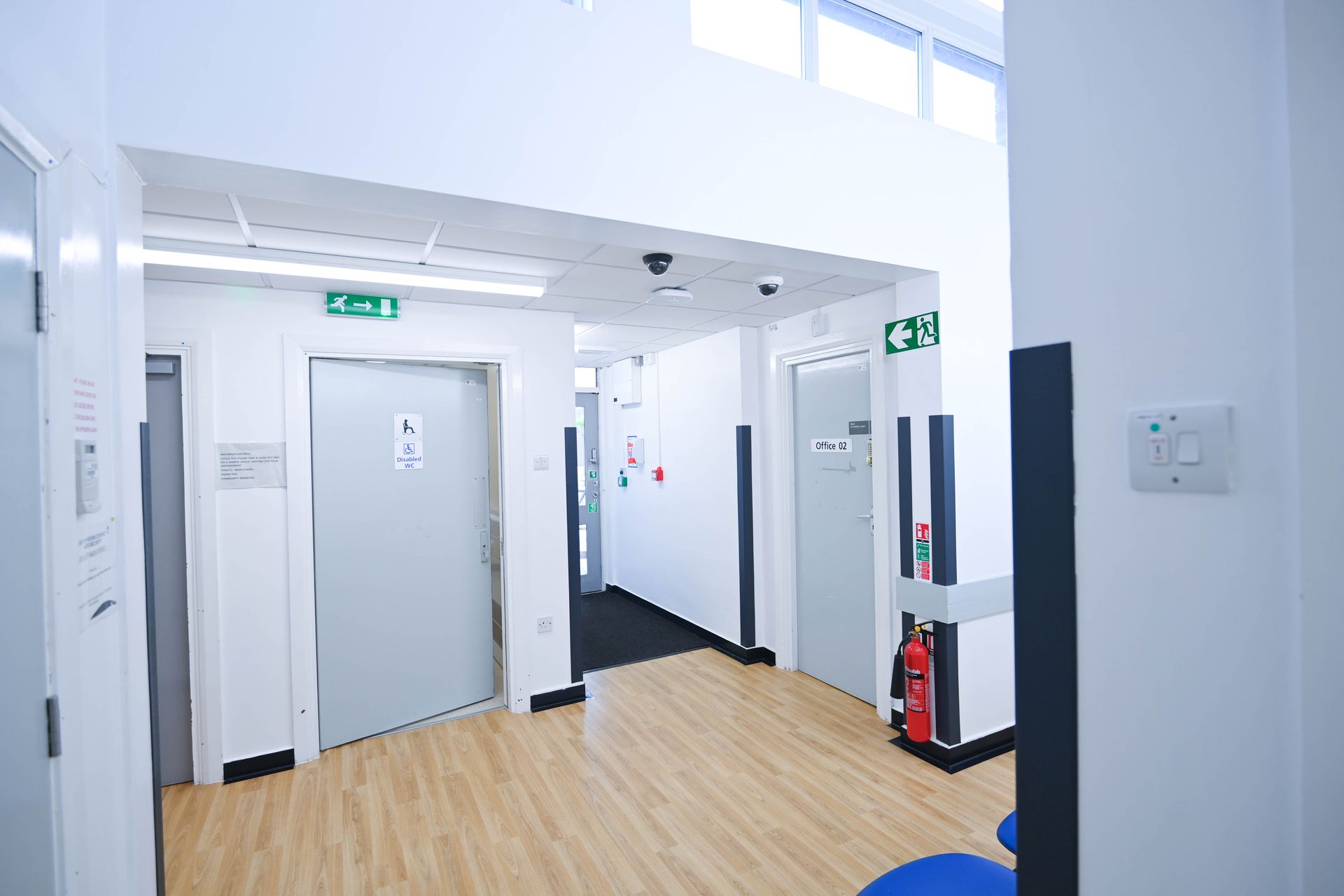
Slide title
Write your caption hereButton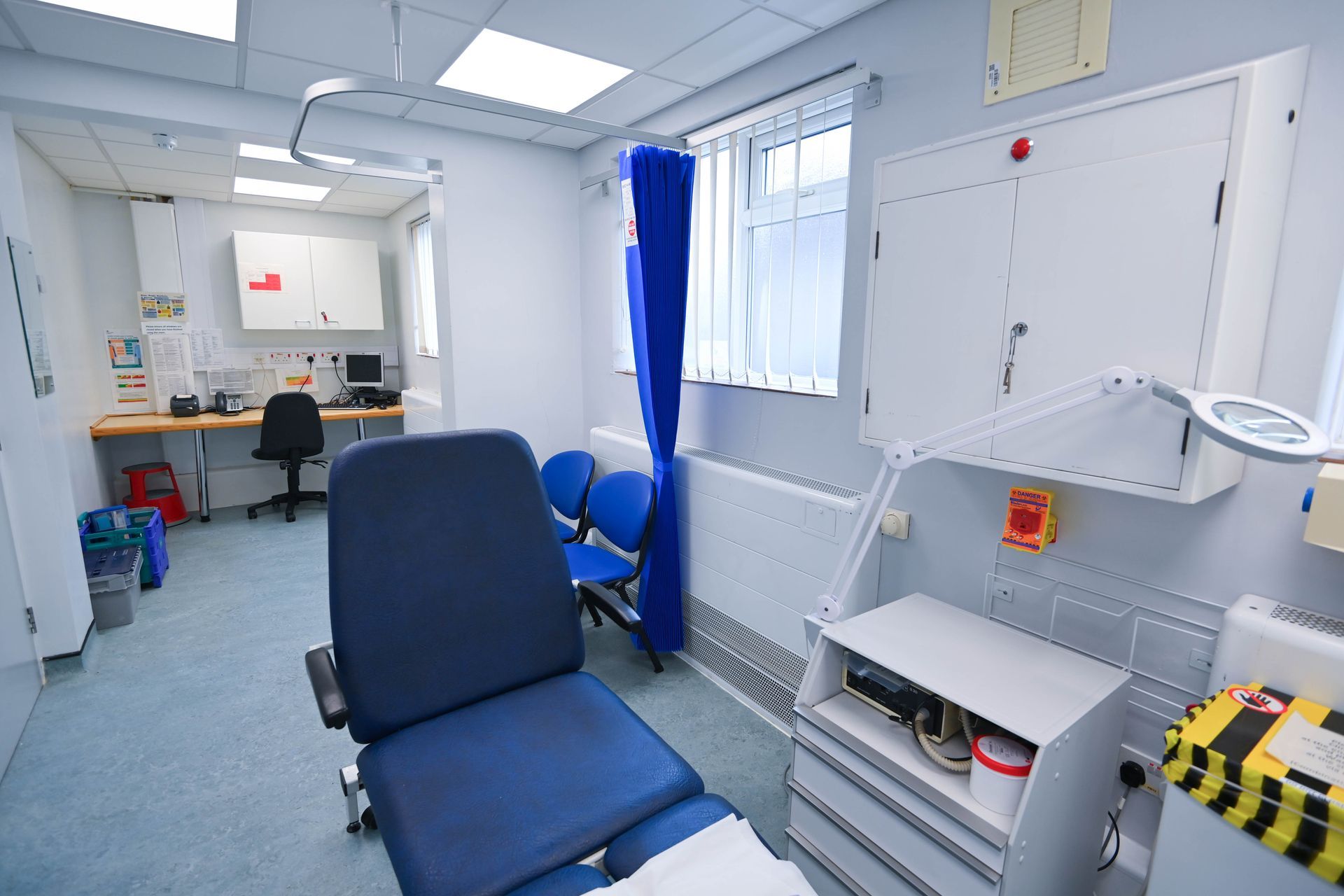
Slide title
Write your caption hereButton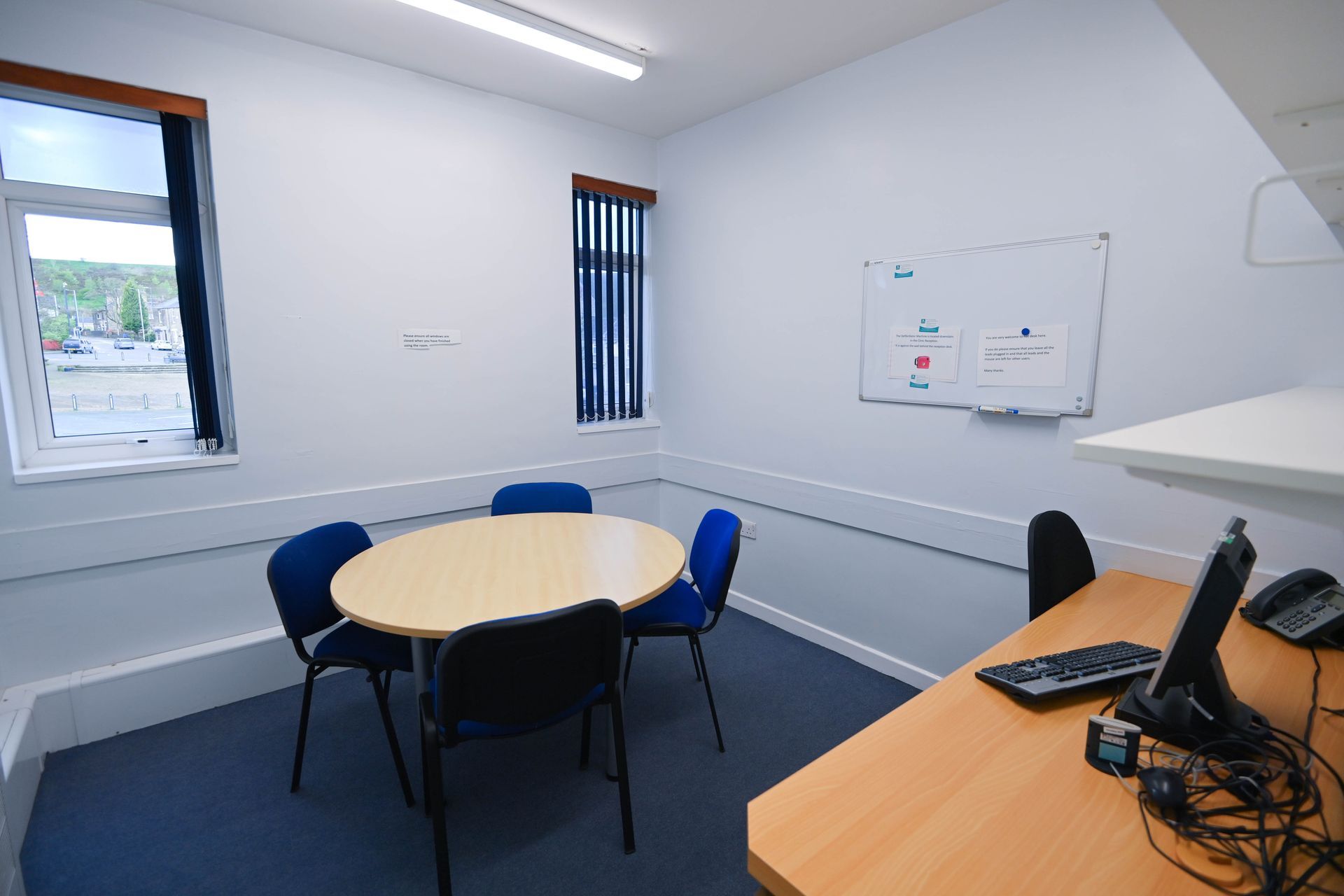
Slide title
Write your caption hereButton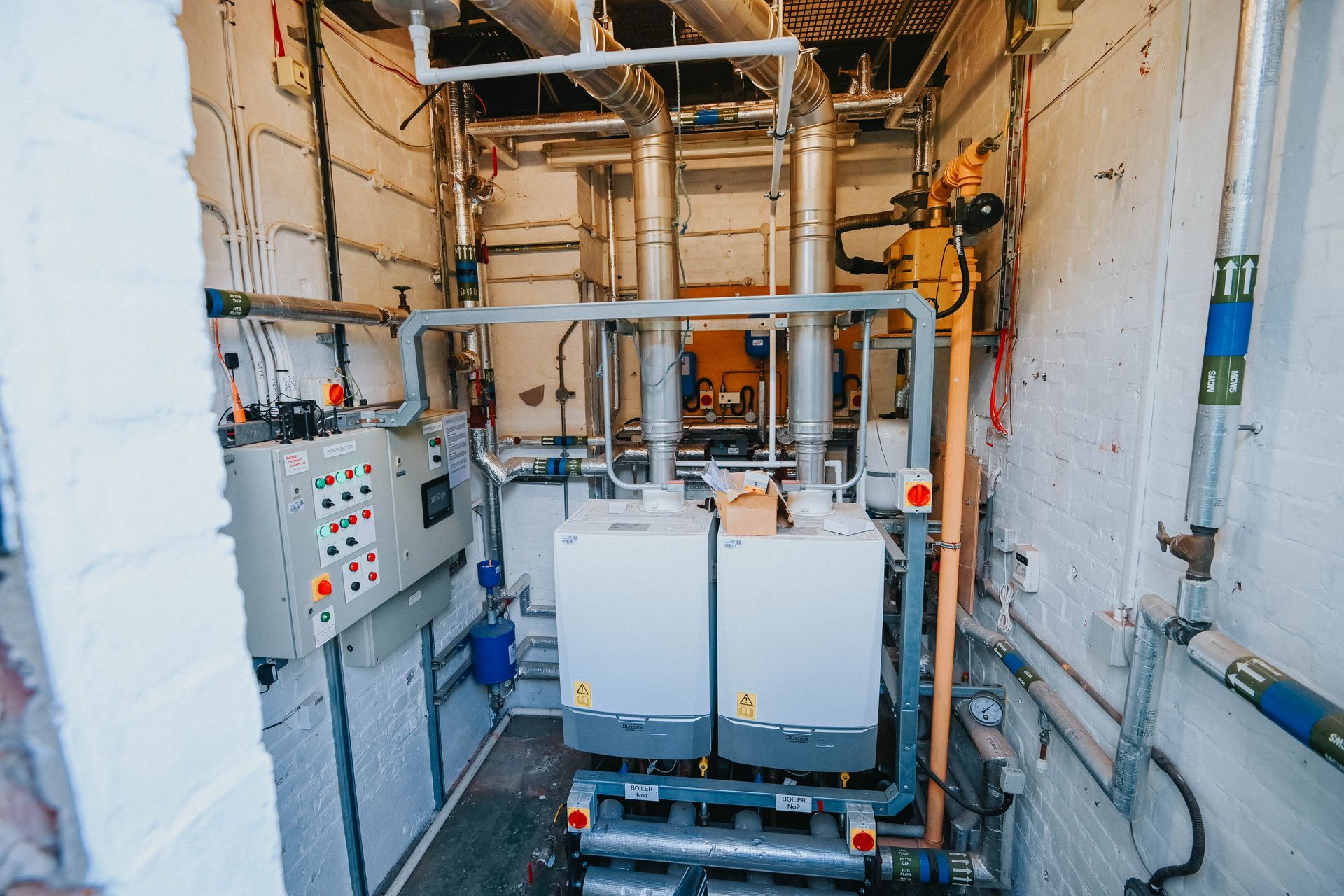
Slide title
Write your caption hereButton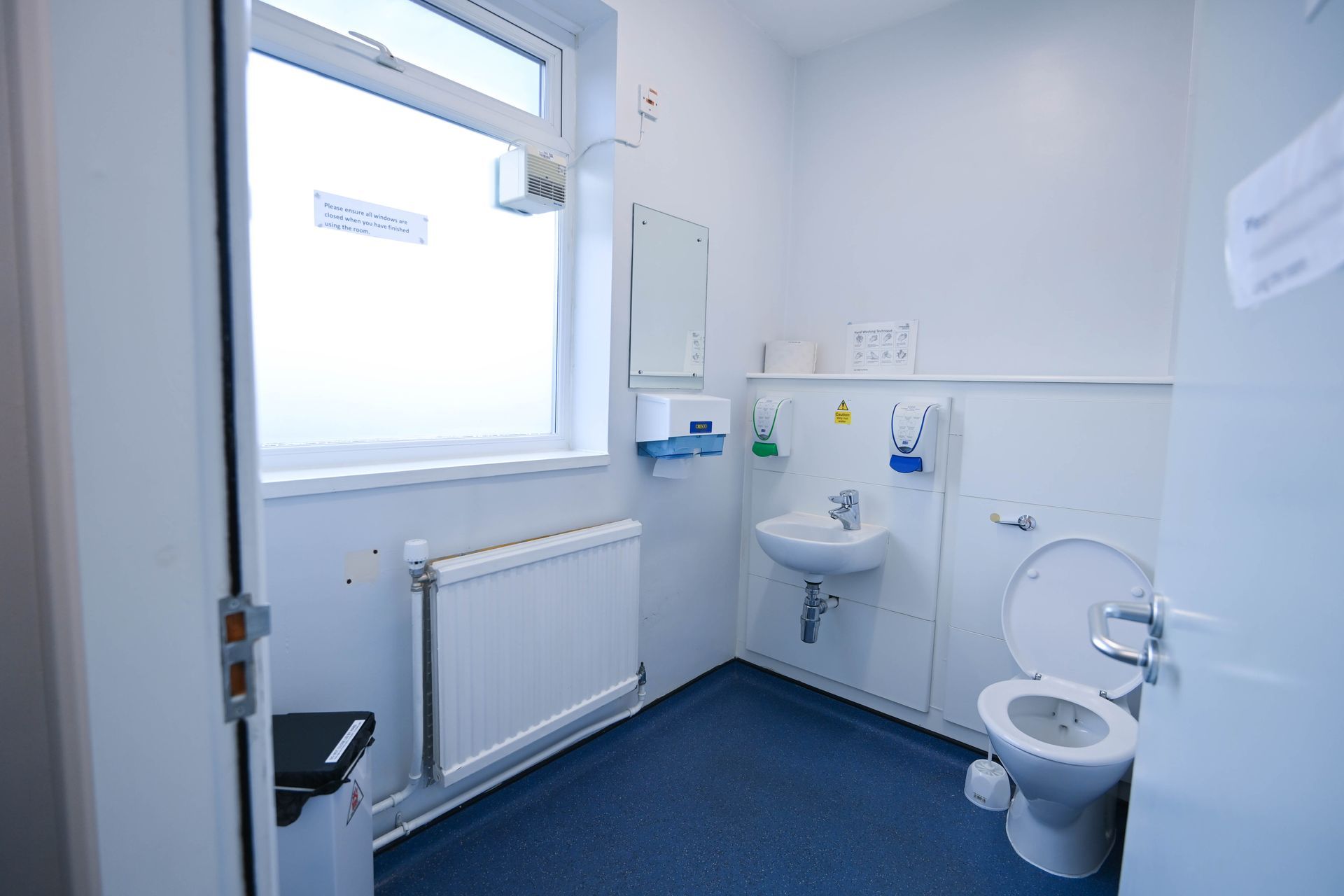
Slide title
Write your caption hereButton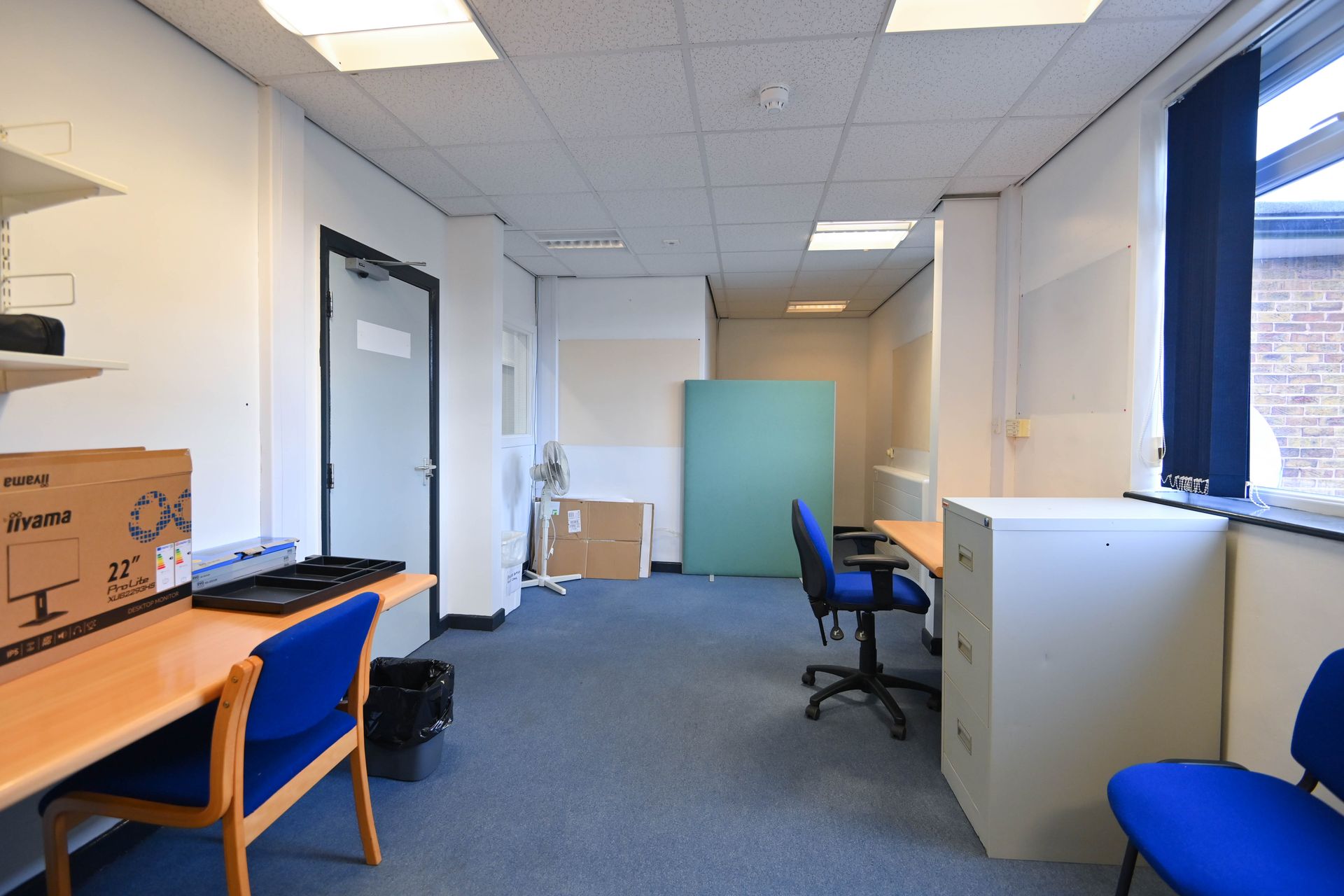
Slide title
Write your caption hereButton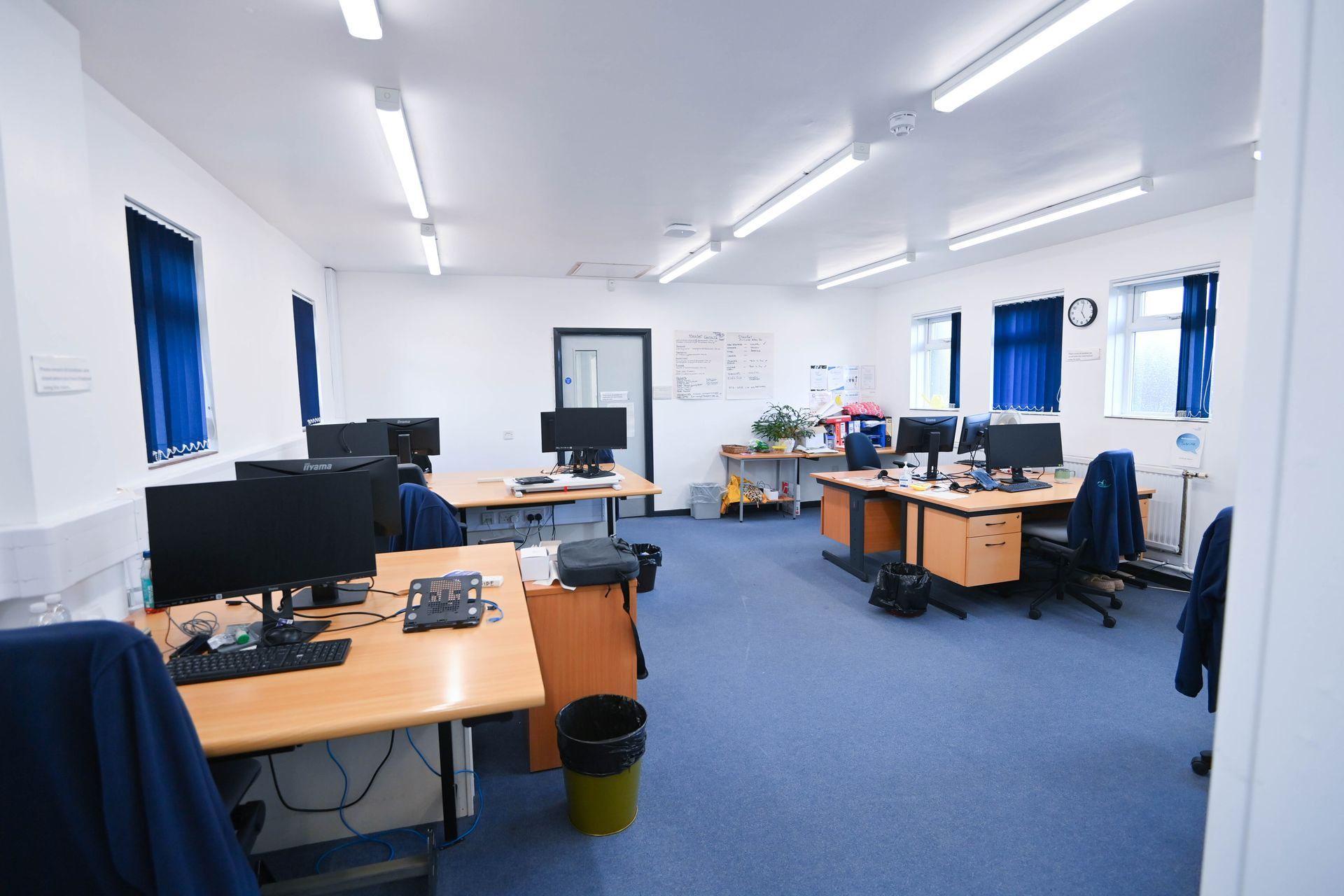
Slide title
Write your caption hereButton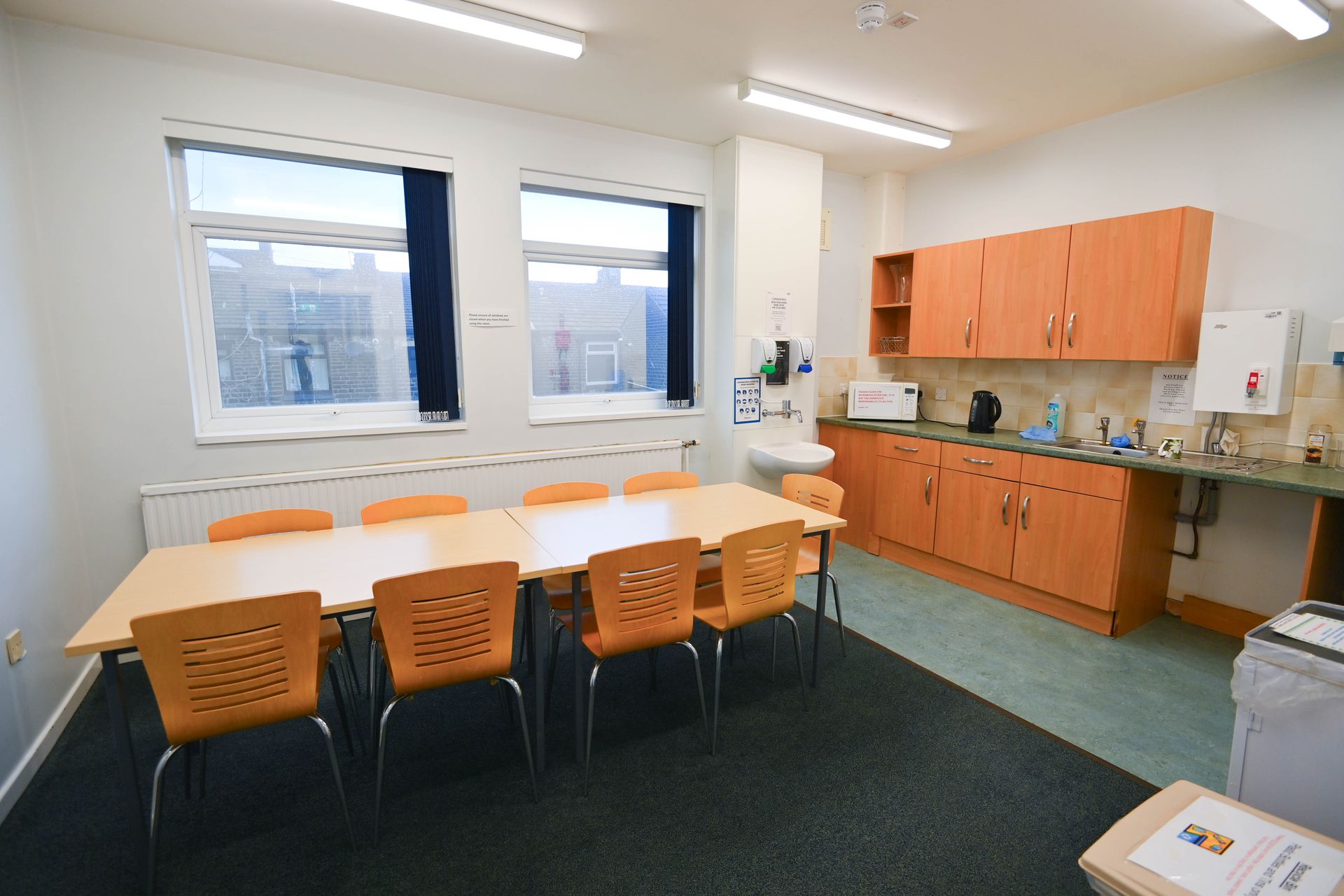
Slide title
Write your caption hereButton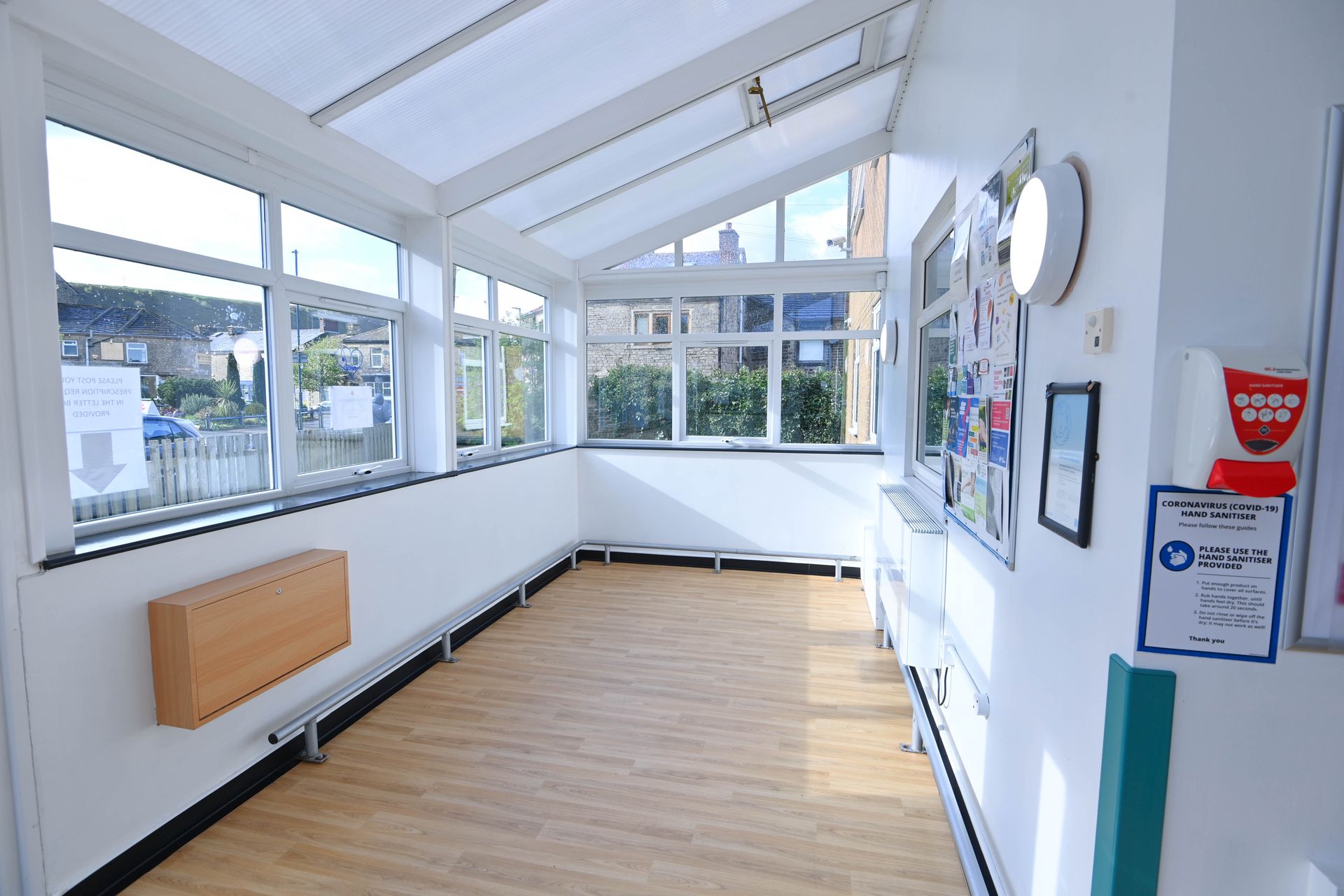
Slide title
Write your caption hereButton
Slide title
Write your caption hereButton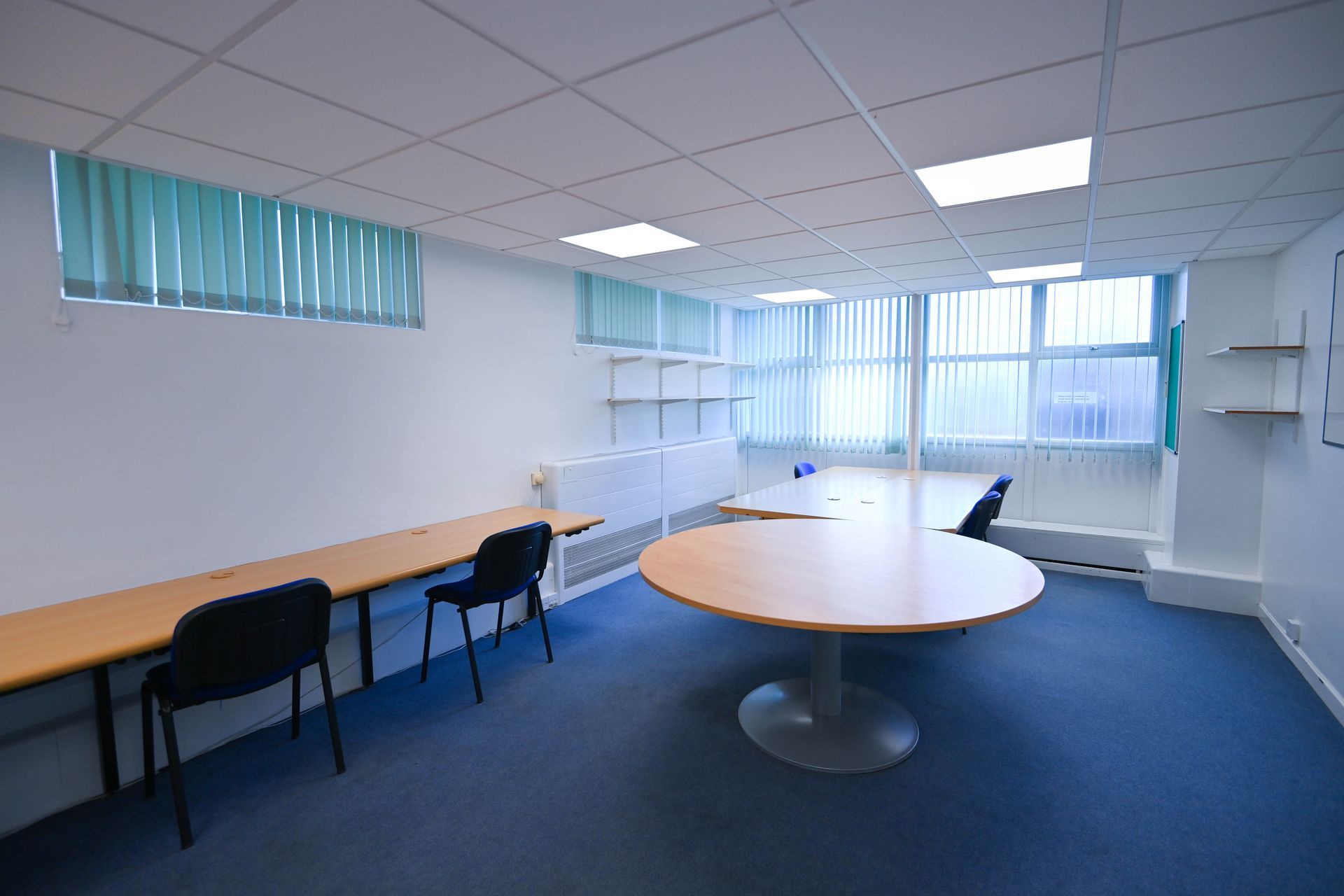
Slide title
Write your caption hereButton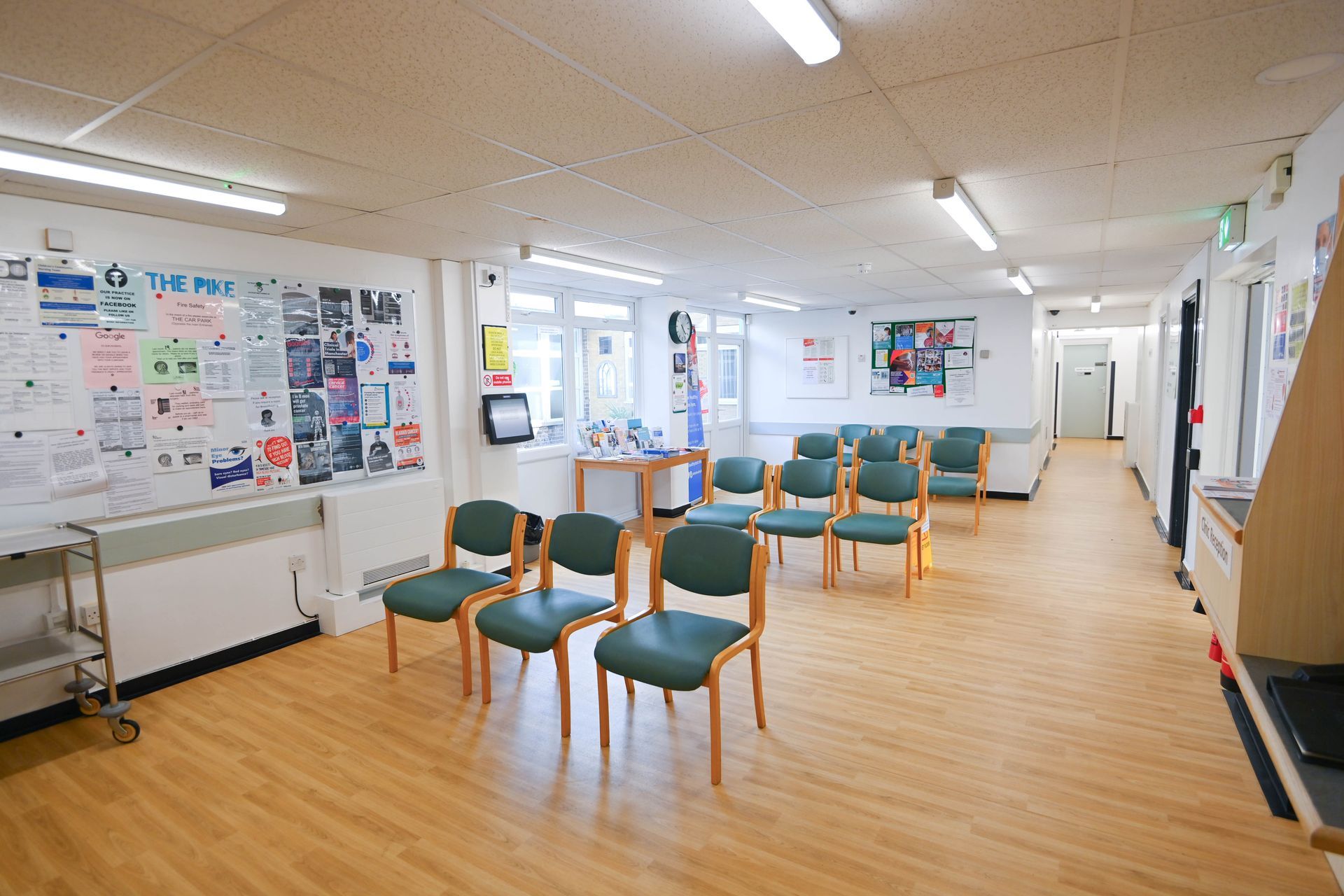
Slide title
Write your caption hereButton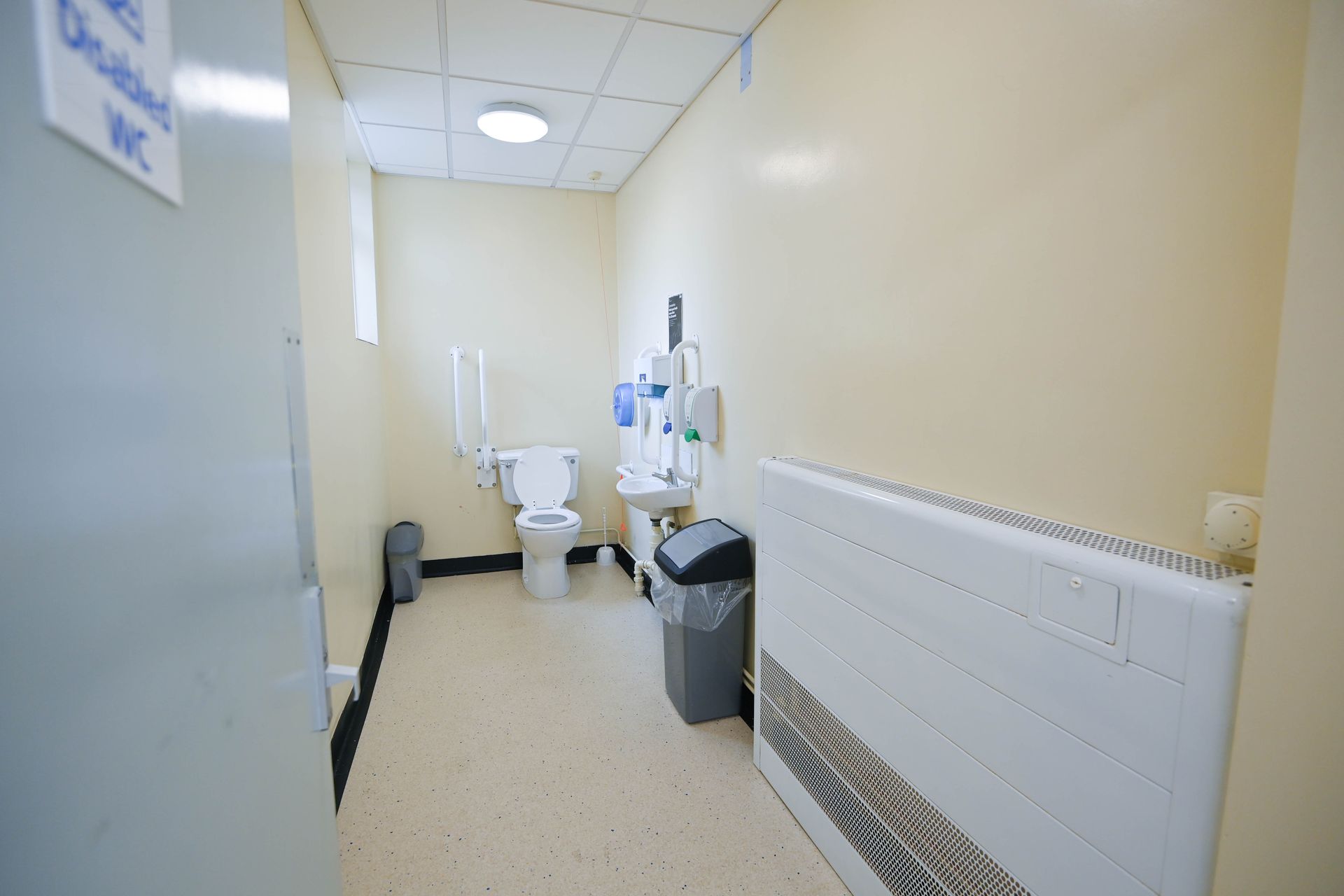
Slide title
Write your caption hereButton
scope of work
NHS Property Services (NHSPS) enlisted UDC to provide a full consultancy service for an upgrade of the Building Management System (BMS) at Mossley Health Centre. the primary aim of the project was to modernise the BMS panel to allow remote monitoring and adjustments, enhancing efficiency and operational oversight. as part of this process, UDC provided comprehensive mechanical and electrical design services, developing a tailored solution for the plant room's specific needs.
the client’s brief focused on enabling remote access for monitoring and adjusting key settings, such as temperature control, as well as turning systems on and off as required. to meet these objectives, UDC designed and installed a trend controller, alongside a dedicated modem and 5G connectivity, ensuring seamless integration with the existing systems and communication with NHSPS's chosen service provider.
challenges faced
the primary challenge of this project involved the conditions within the plant room, which had previously been contaminated with asbestos. the encapsulation of asbestos-containing materials on the walls meant that any proposed works had to be carefully planned to avoid disturbing the areas. UDC's M&E design solution was meticulously crafted to ensure that the installation work could proceed without impacting the asbestos-encapsulated surfaces, thereby mitigating any risks associated with the hazardous material.
the priority throughout the project was to achieve a compliant installation that met NHSPS's stringent requirements, ensuring that the upgrade could be seamlessly integrated into the broader facilities management system. as the project was carried out within a live healthcare environment, UDC took additional care to minimise any disruption to the centre’s operations.
outcome
the successful completion of the BMS upgrade at Mossley Health Centre resulted in a fully compliant installation. the new system now allows NHSPS to remotely monitor and adjust system settings, significantly improving the operational efficiency of the site. with the ability to conduct diagnostics and make adjustments remotely, the need for on-site visits has been greatly reduced, streamlining both running costs and preventive maintenance efforts.
the project’s unique nature, particularly the challenge of working within an asbestos-encapsulated plant room, showcased UDC's expertise in delivering complex M&E design solutions. the result is a more efficient, manageable system that aligns with NHSPS’s long-term goals for enhanced facility management.
what we've done
quick links
UDC consultancy

Functional architecture project management
from Urban Design & Consult.
Trading Office : The Old Steelworks, 5 West Ashton Street, Salford, M50 2XS
Registered Office: Mynshull House, 78 Churchgate, Stockport, Cheshire, England, SK1 1YJ.
Company No. 07821555 VAT No. GB127 3576 07
© Urban Design & Construct.
All Rights Reserved.
Urban Design & Consult Ltd.
All Rights Reserved
© Urban Design & Construct | All Rights Reserved








