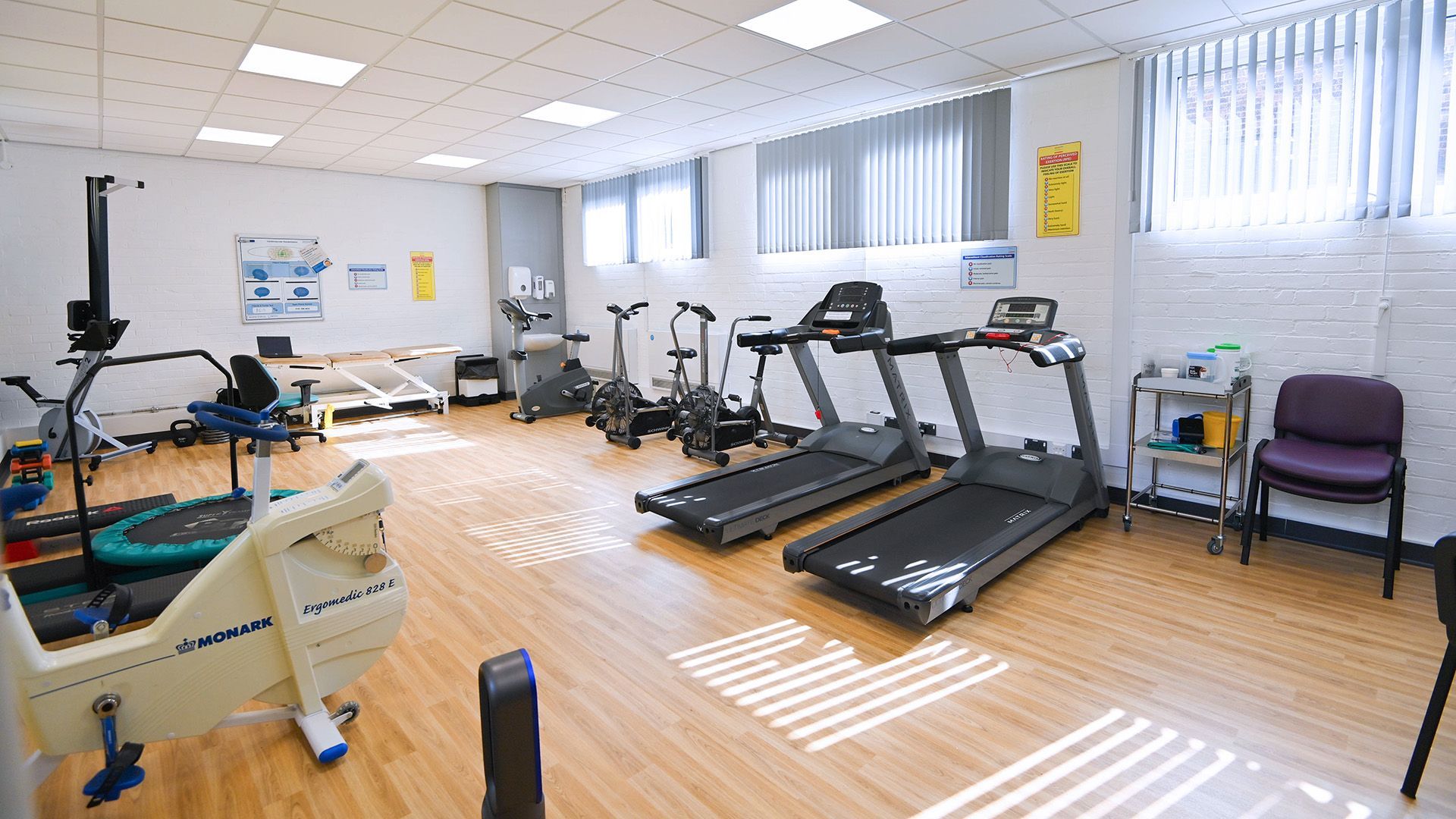
healthcare
project:
create a specialist gym and wellness space
location:
Manchester
client:
NHS Property Services
value:
£115,000
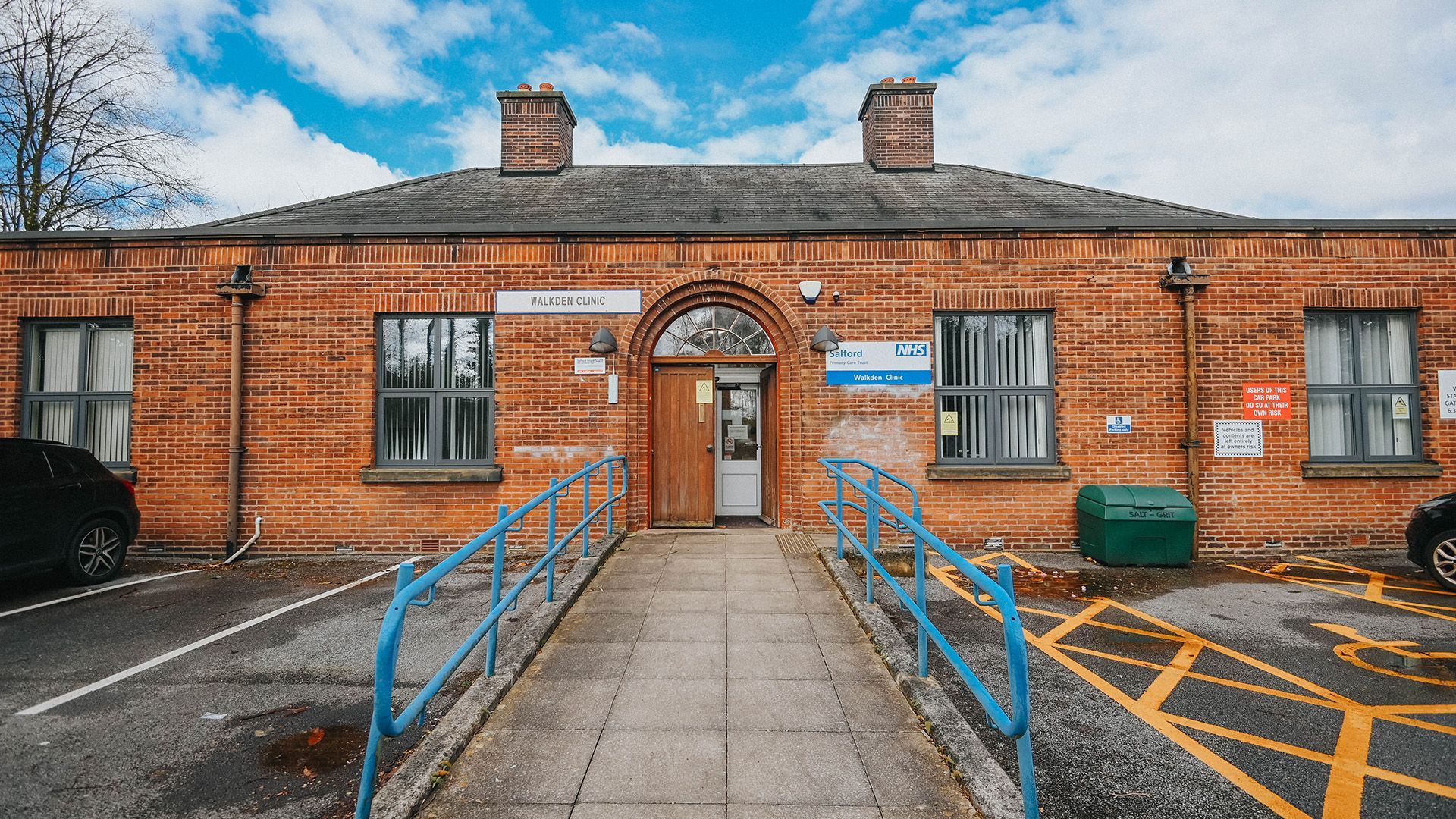
Slide title
Write your caption hereButton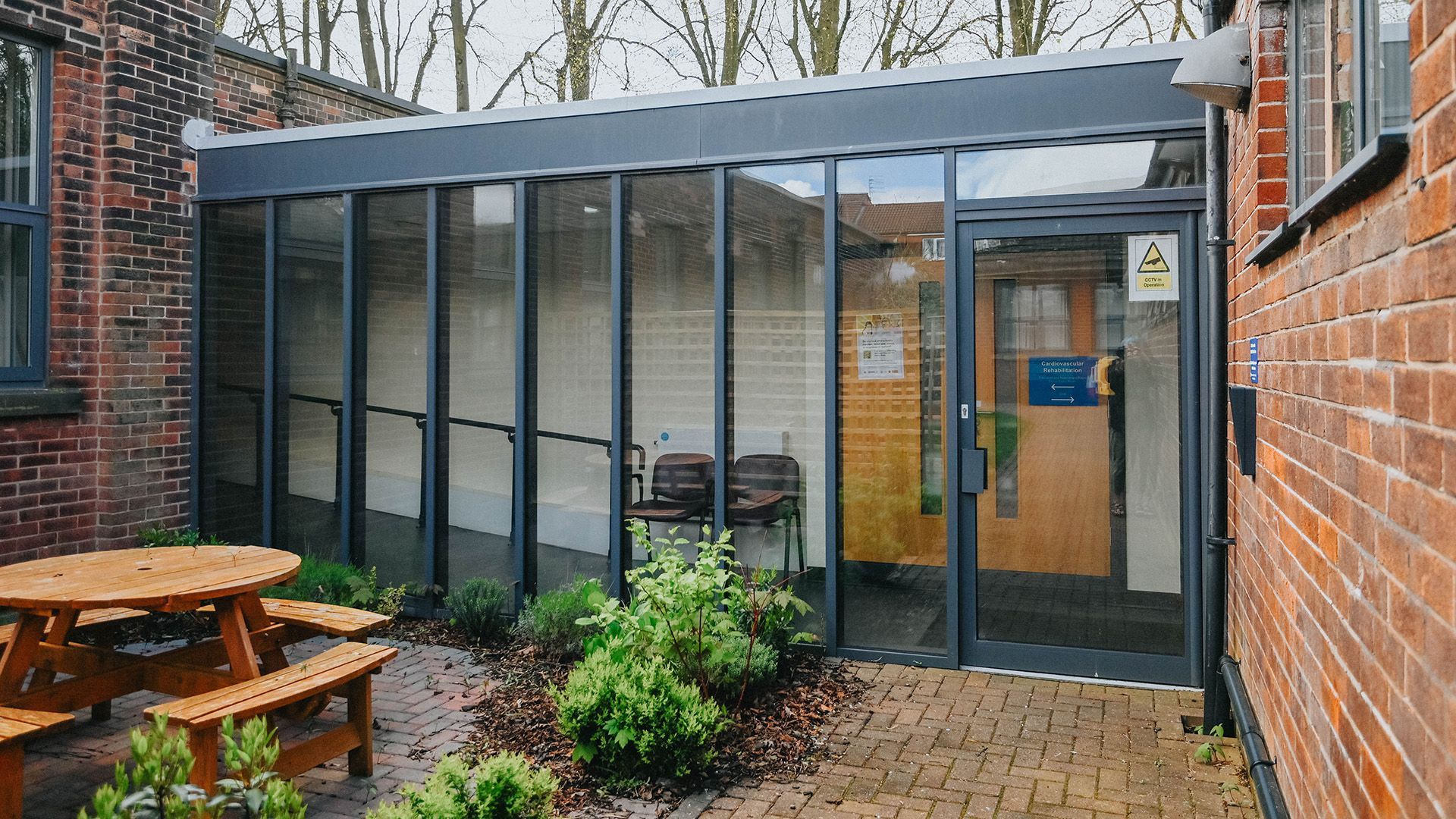
Slide title
Write your caption hereButton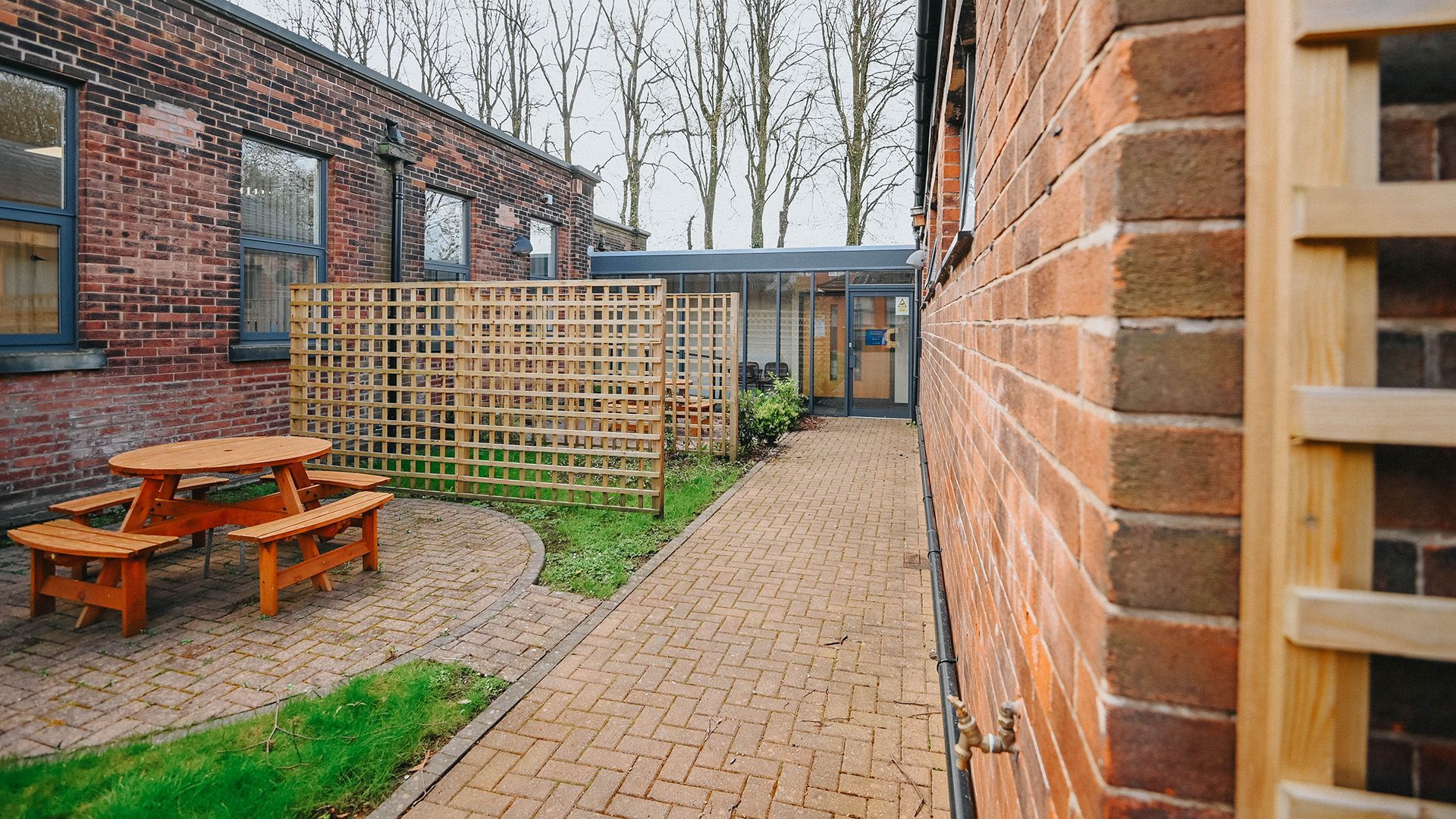
Slide title
Write your caption hereButton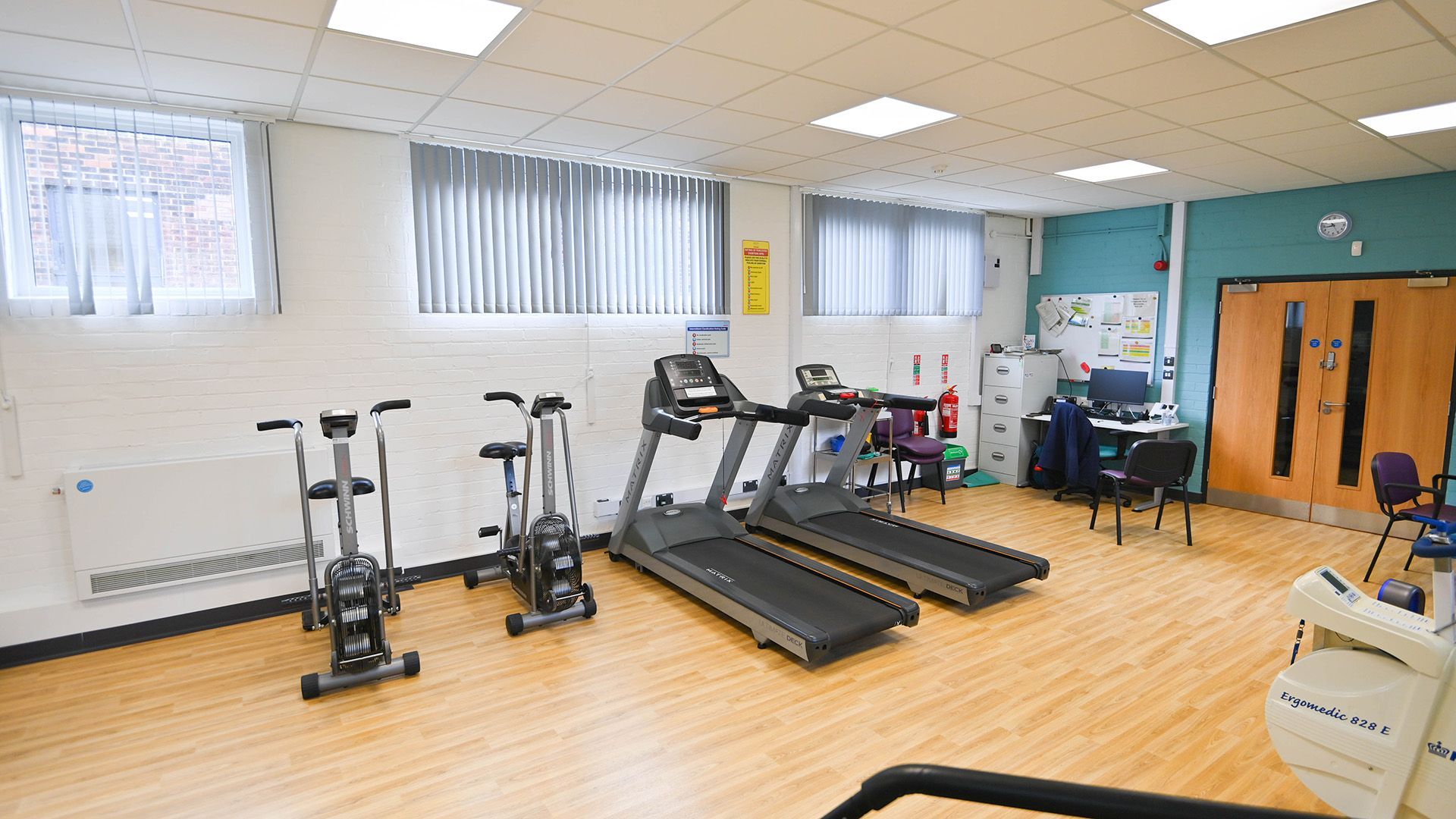
Slide title
Write your caption hereButton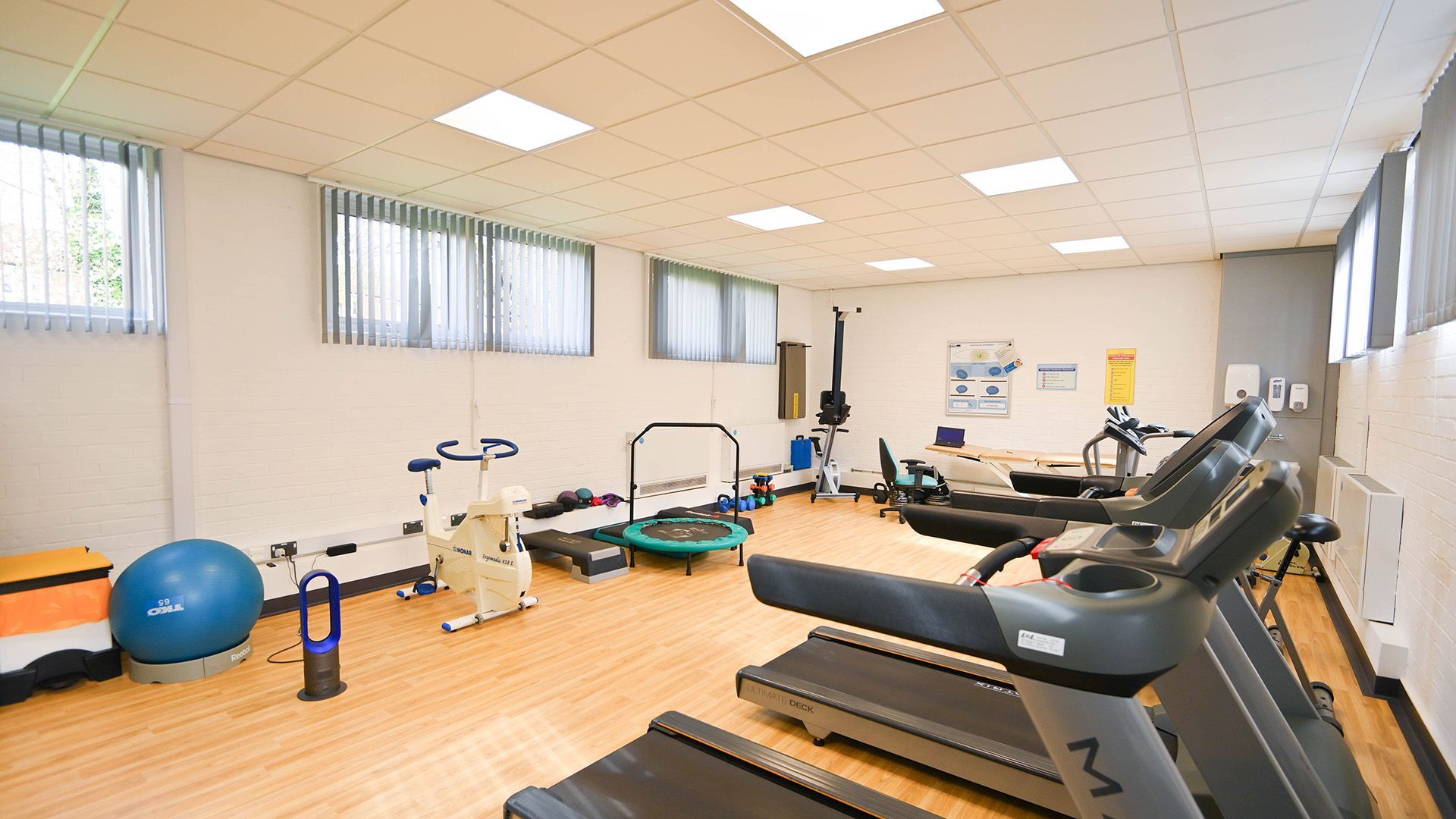
Slide title
Write your caption hereButton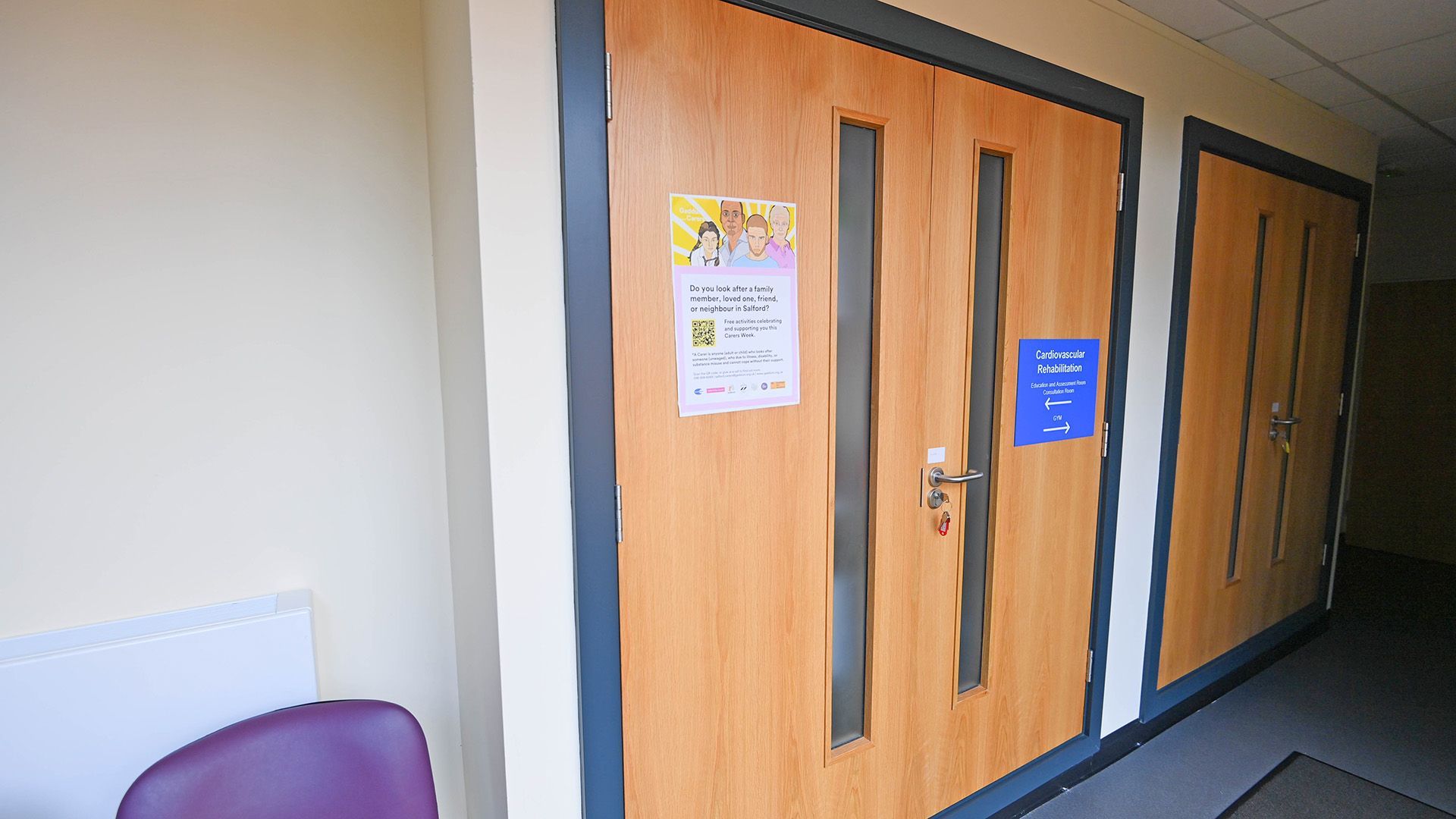
Slide title
Write your caption hereButton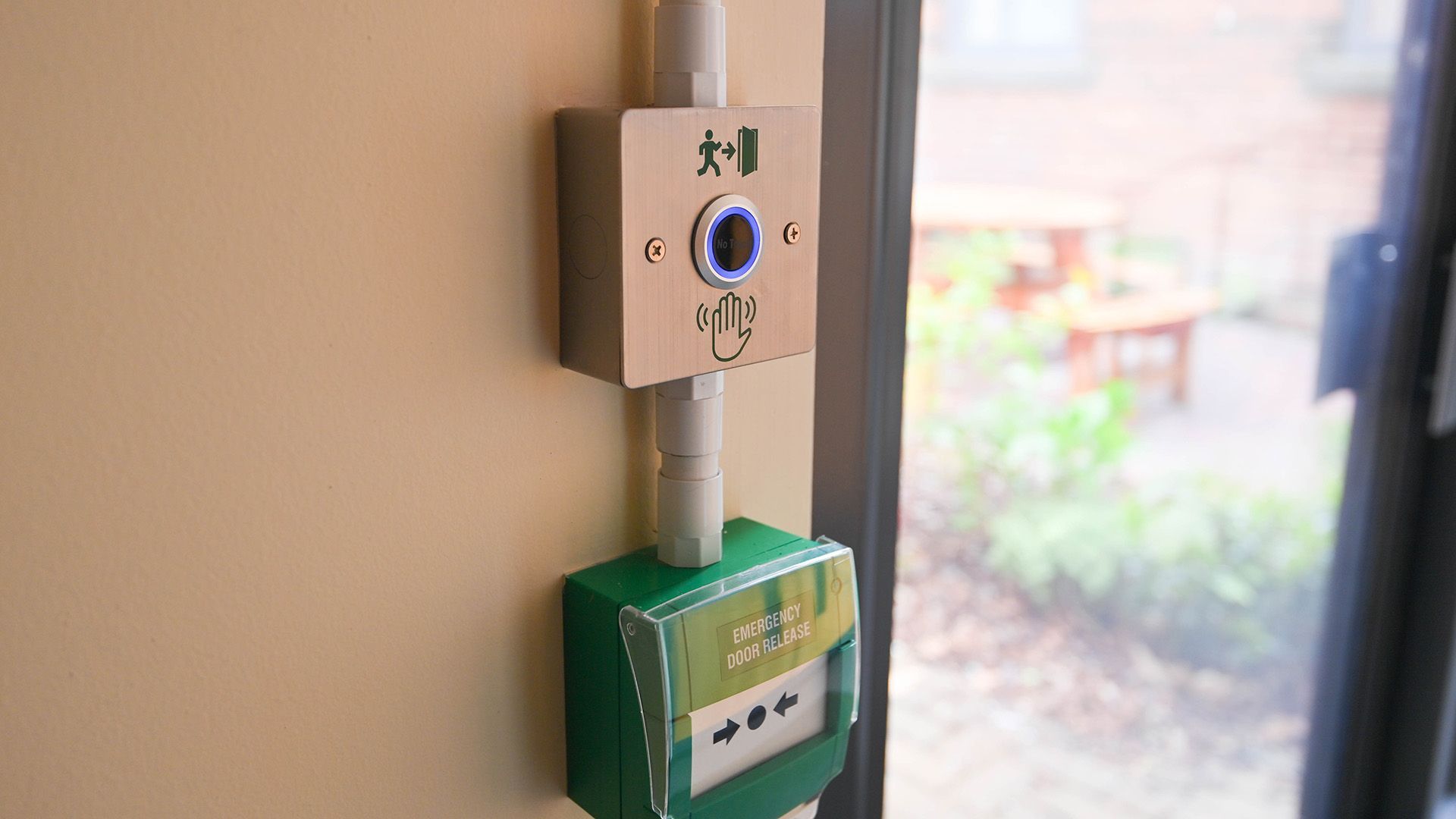
Slide title
Write your caption hereButton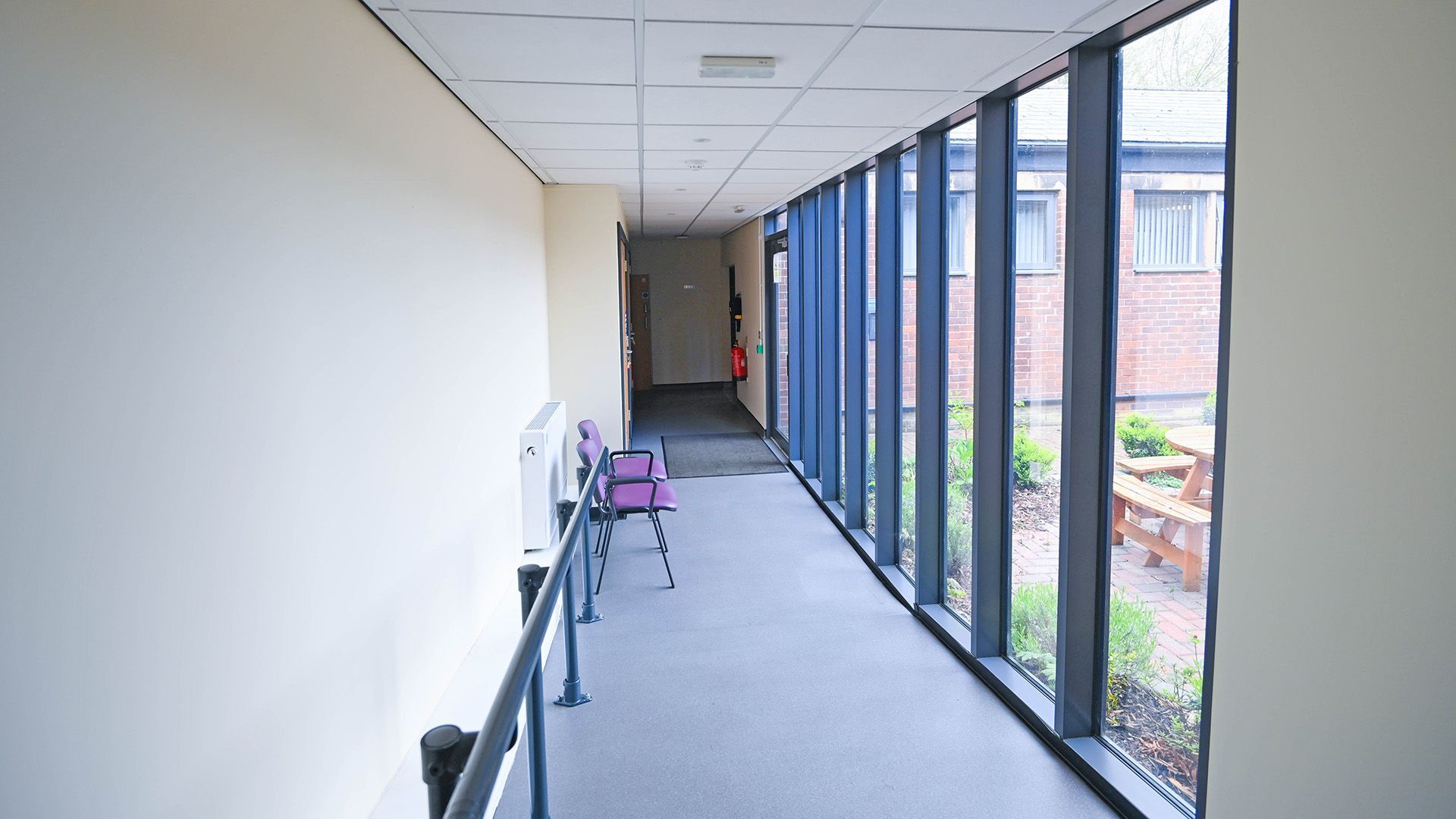
Slide title
Write your caption hereButton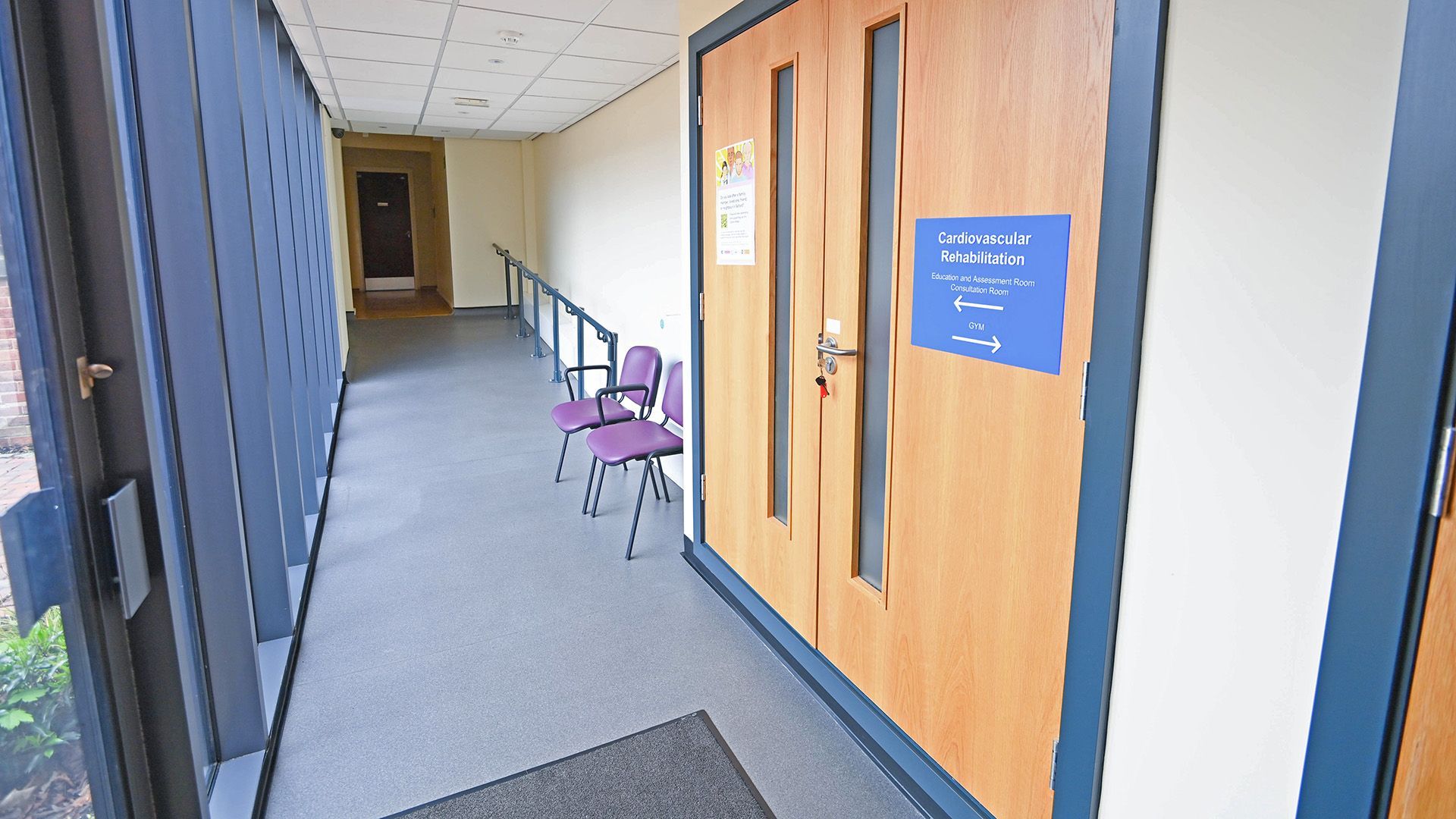
Slide title
Write your caption hereButton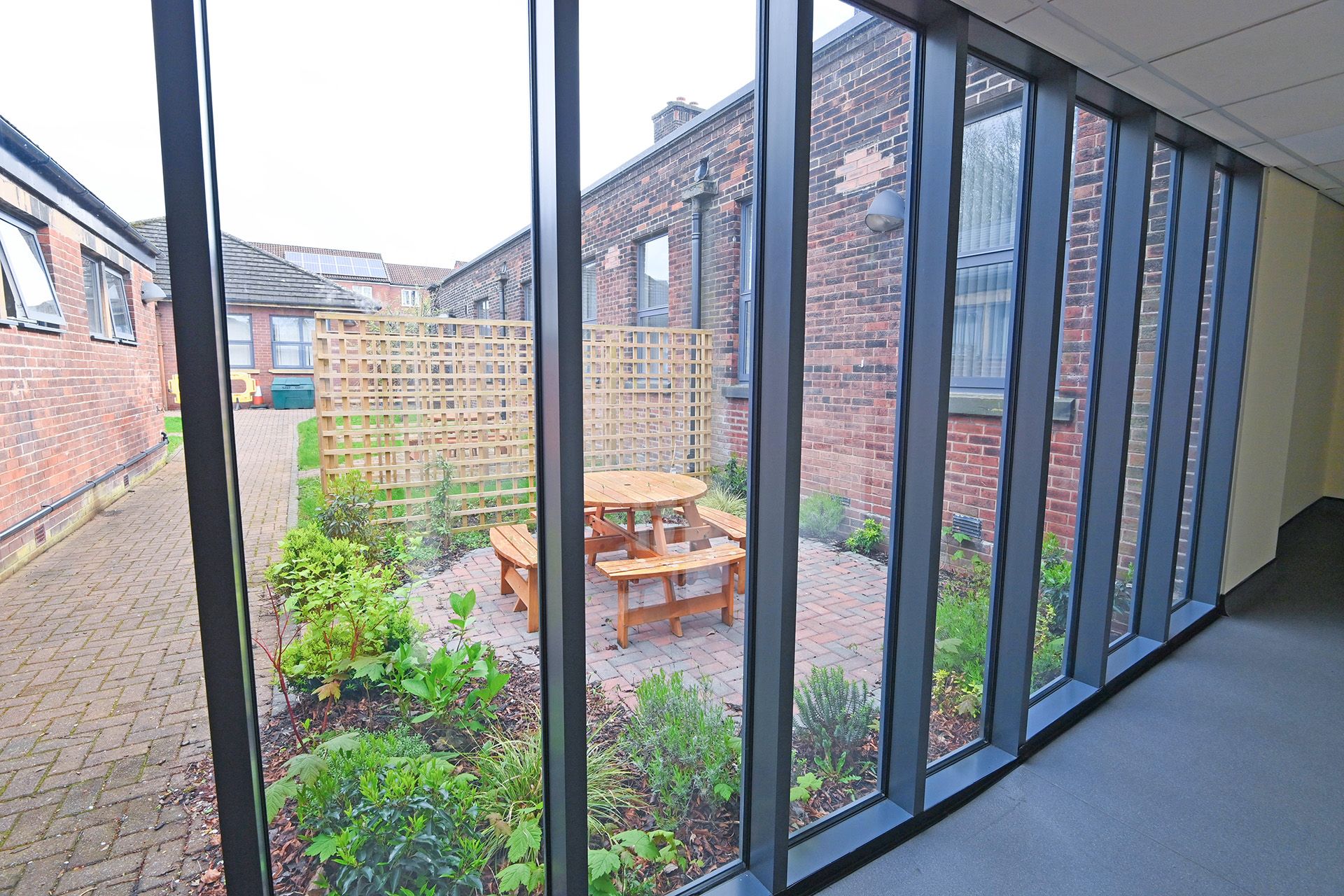
Slide title
Write your caption hereButton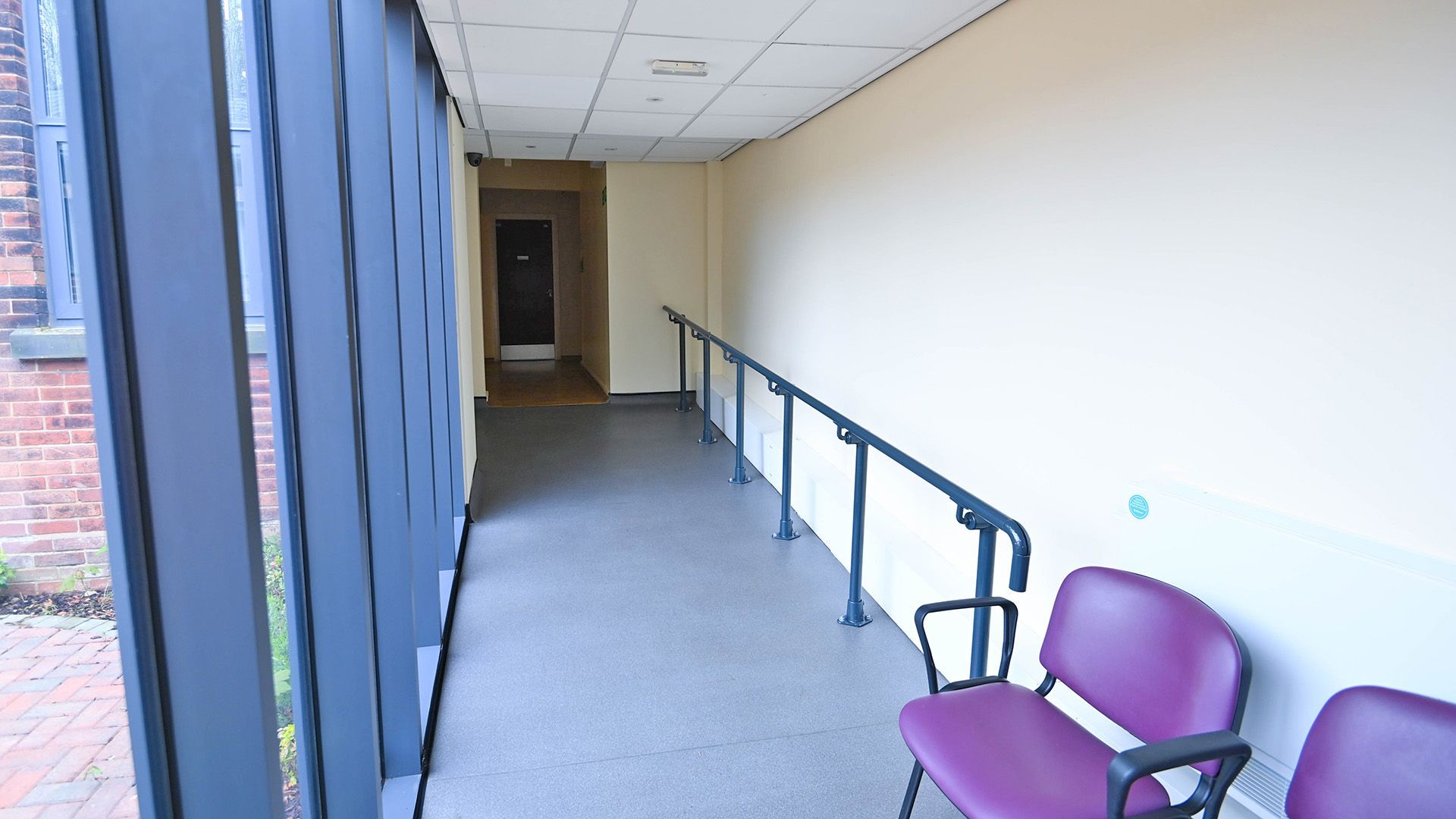
Slide title
Write your caption hereButton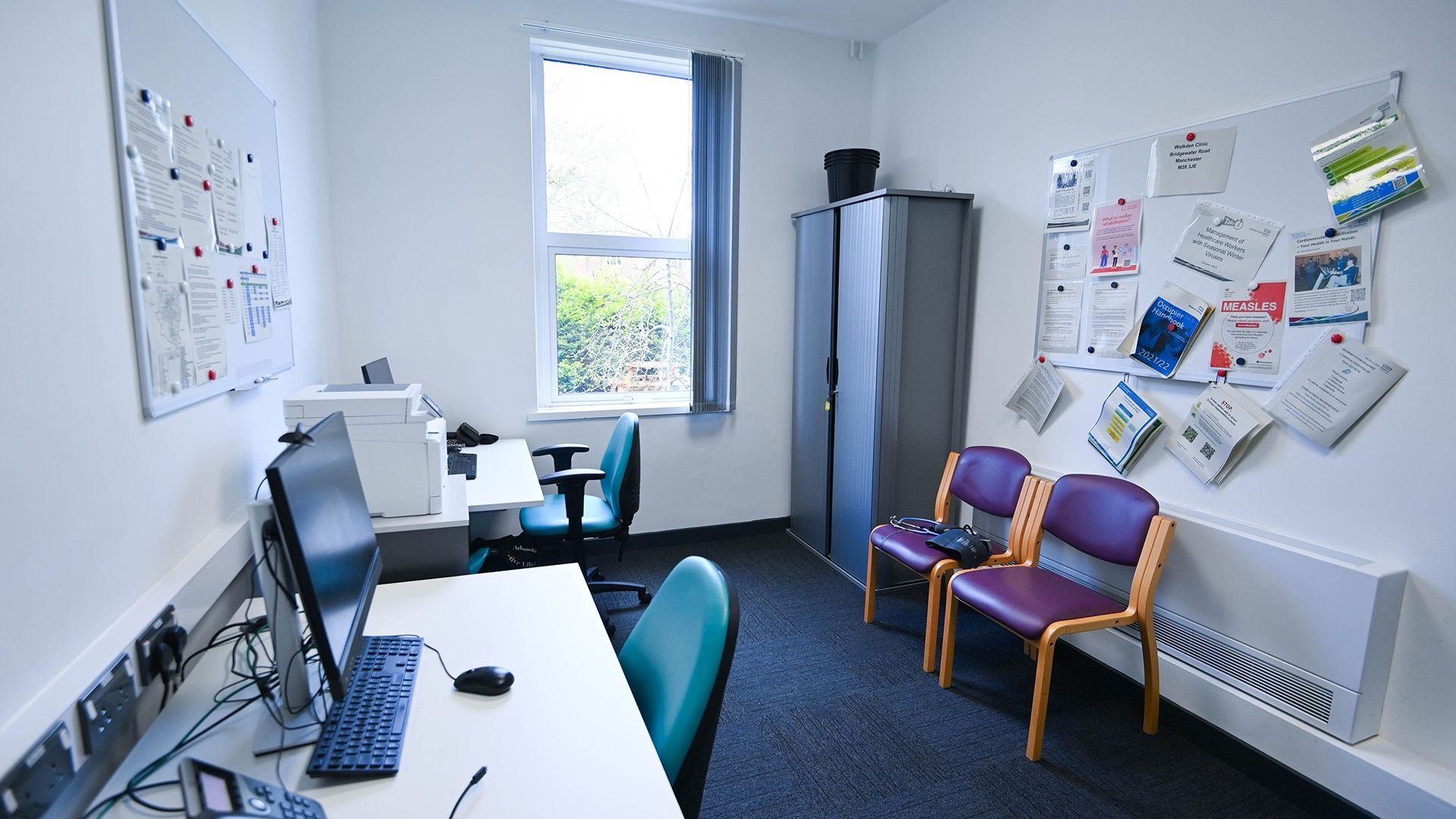
Slide title
Write your caption hereButton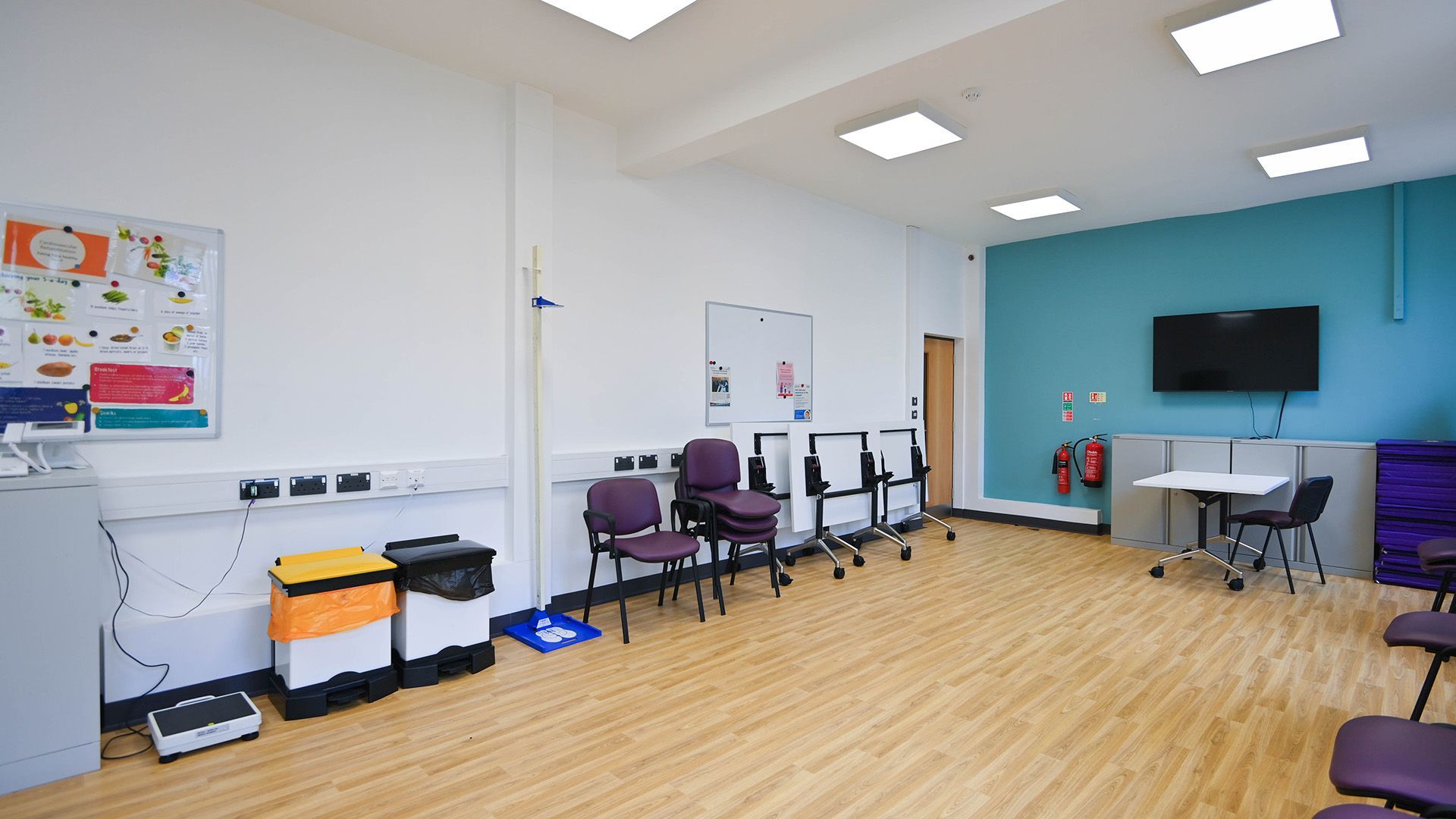
Slide title
Write your caption hereButton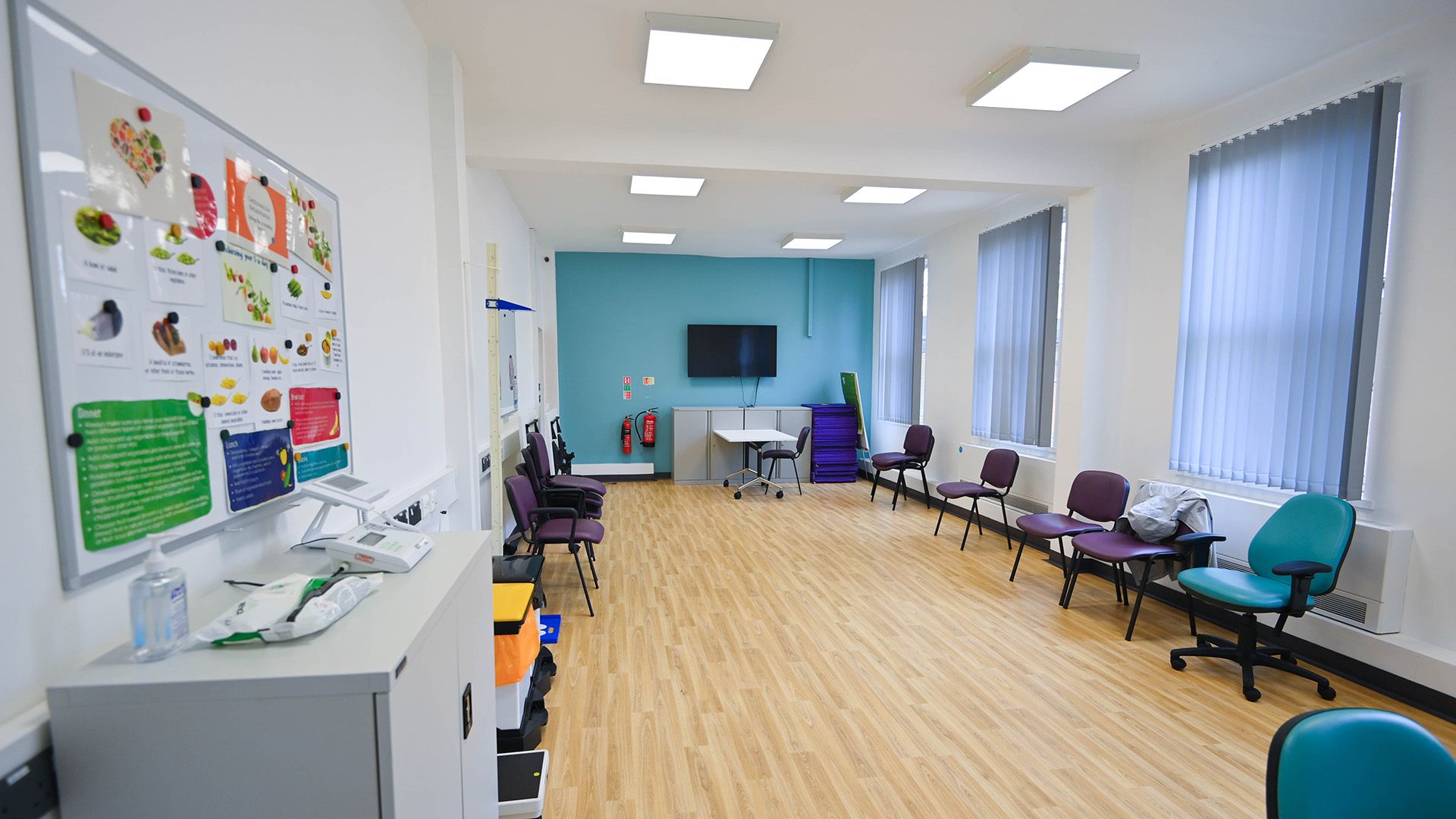
Slide title
Write your caption hereButton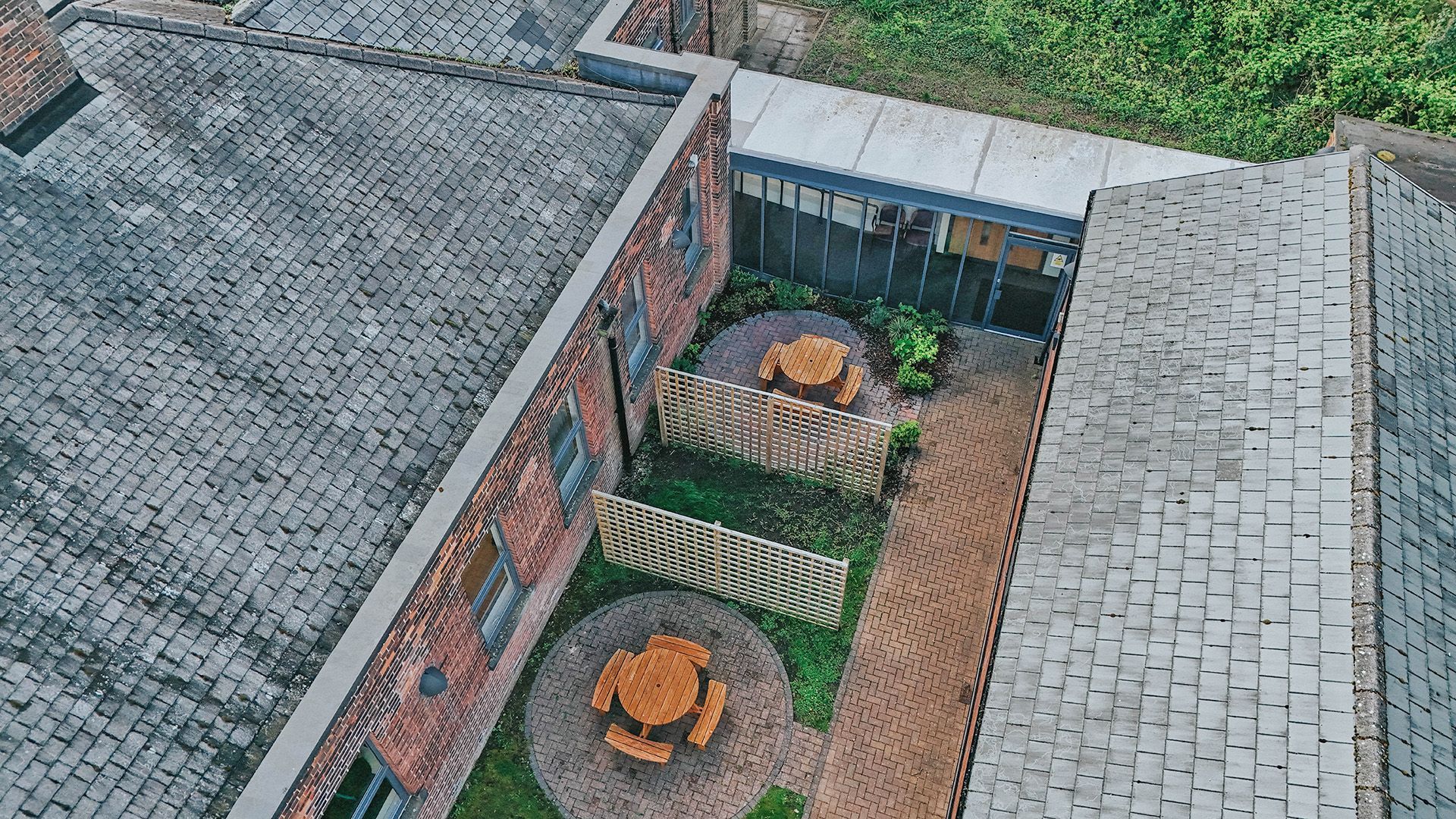
Slide title
Write your caption hereButton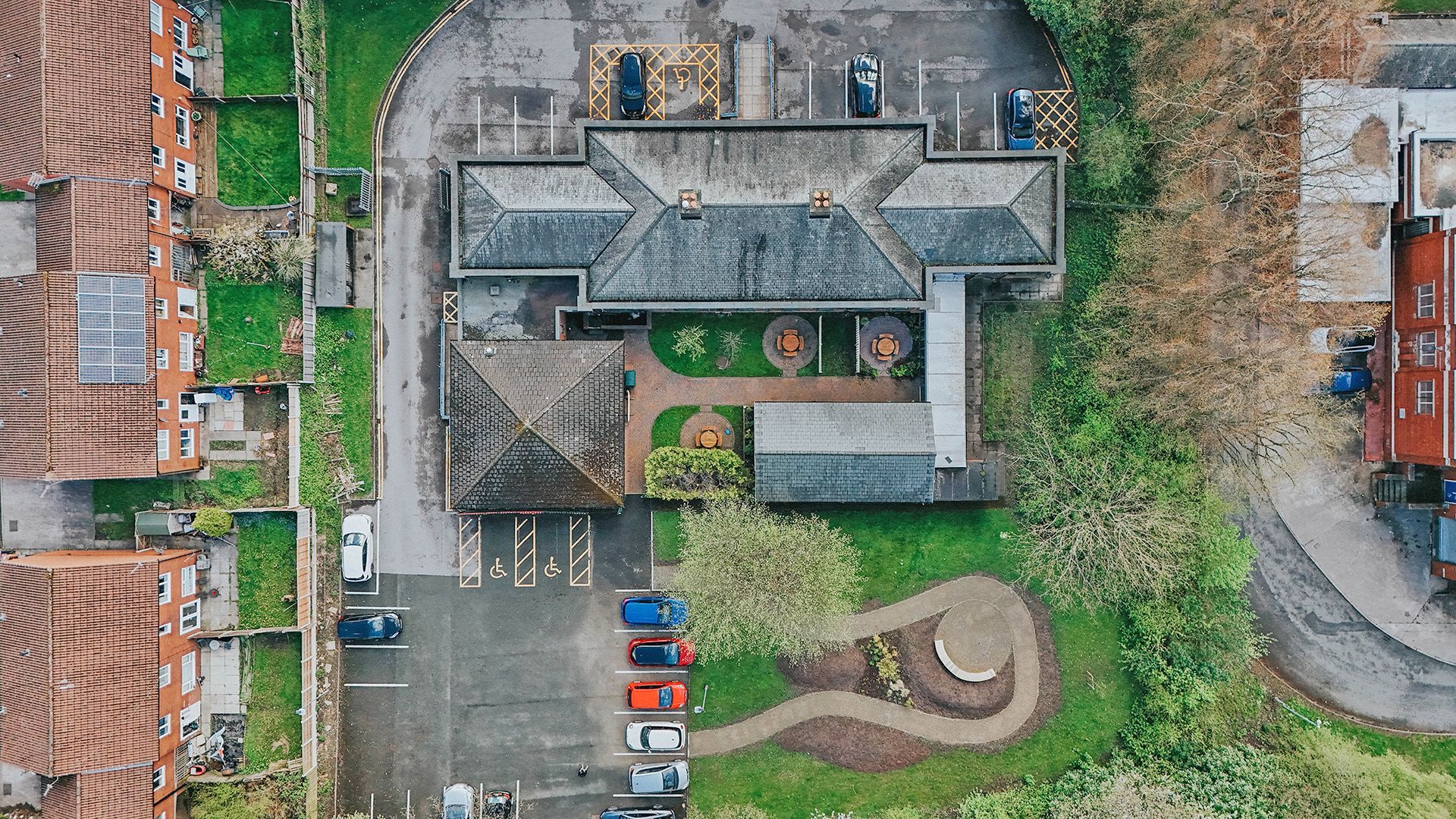
Slide title
Write your caption hereButton
scope of work
this project entailed the conversion and fit-out of existing spaces to optimise healthcare service delivery.
we consulted on the transformation of file storage space into a gym/assessment area, the repurposing of a vacant office into a group/training room, the creation of a small office space for clinical staff, and the enhancement of parking and accessibility for patients.
challenges faced
accommodating the brief within limited space, while ensuring accessibility for all users proved to be the biggest challenge of this project.
addressing access constraints from the main entrance to the designated spaces posed additional hurdles.
the project was also operating under a tight timeframe due to the expiring lease on existing space, necessitating efficient planning and execution to meet deadlines.
outcome
our efforts resulted in significant improvements for the centre – and for healthcare service providers and users alike.
the clinicians were delighted with the relocation from a commercial rented space to a well-designed, clinically appropriate facility co-located with other NHS service providers.
the close proximity of the gym and coaching/training spaces proved immensely beneficial.
lastly, having the gym and coaching/teaching space nearby offers significant advantages – it's an effective way to utilise previously unused space within the facility.
what we've done
quick links
UDC consultancy

Functional architecture project management
from Urban Design & Consult.
Trading Office : The Old Steelworks, 5 West Ashton Street, Salford, M50 2XS
Registered Office: Mynshull House, 78 Churchgate, Stockport, Cheshire, England, SK1 1YJ.
Company No. 07821555 VAT No. GB127 3576 07
© Urban Design & Construct.
All Rights Reserved.
Urban Design & Consult Ltd.
All Rights Reserved
© Urban Design & Construct | All Rights Reserved








